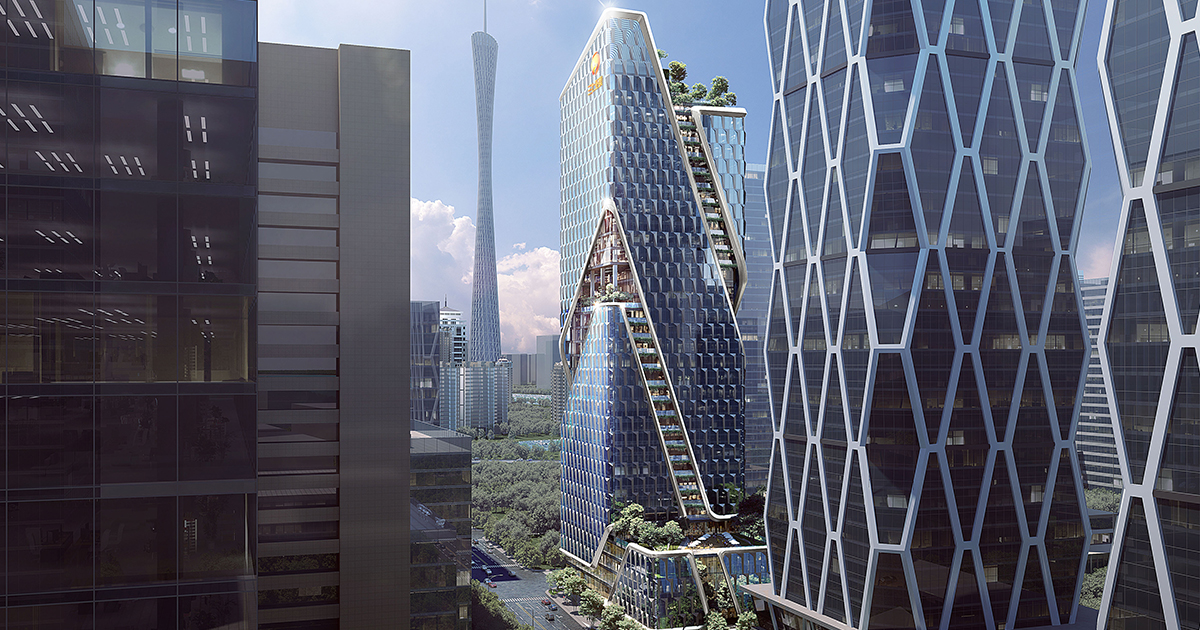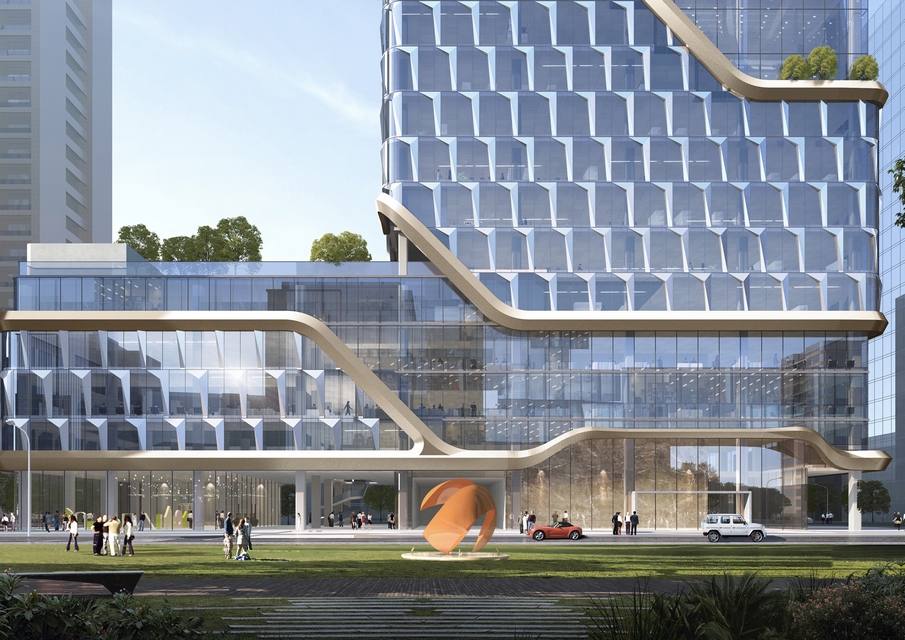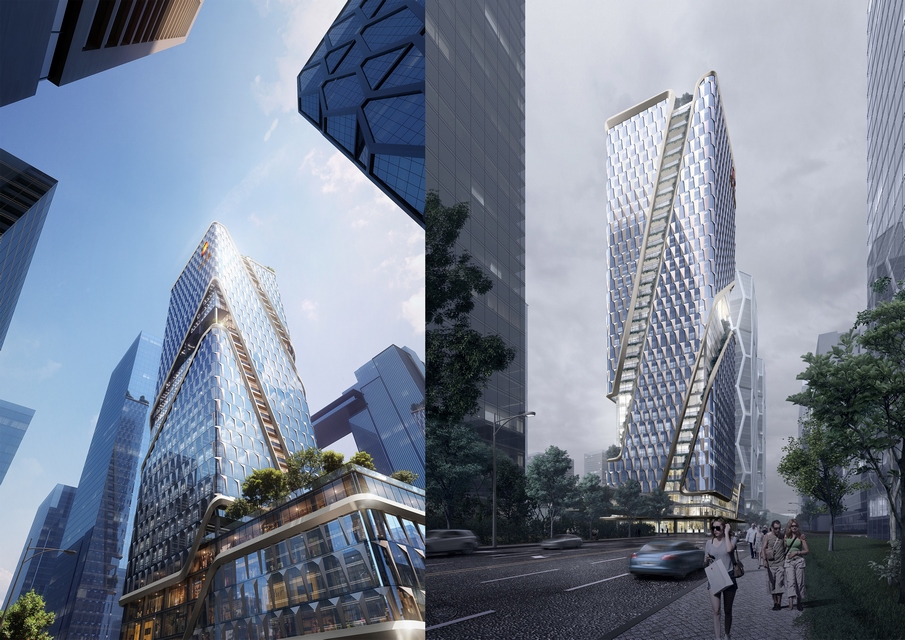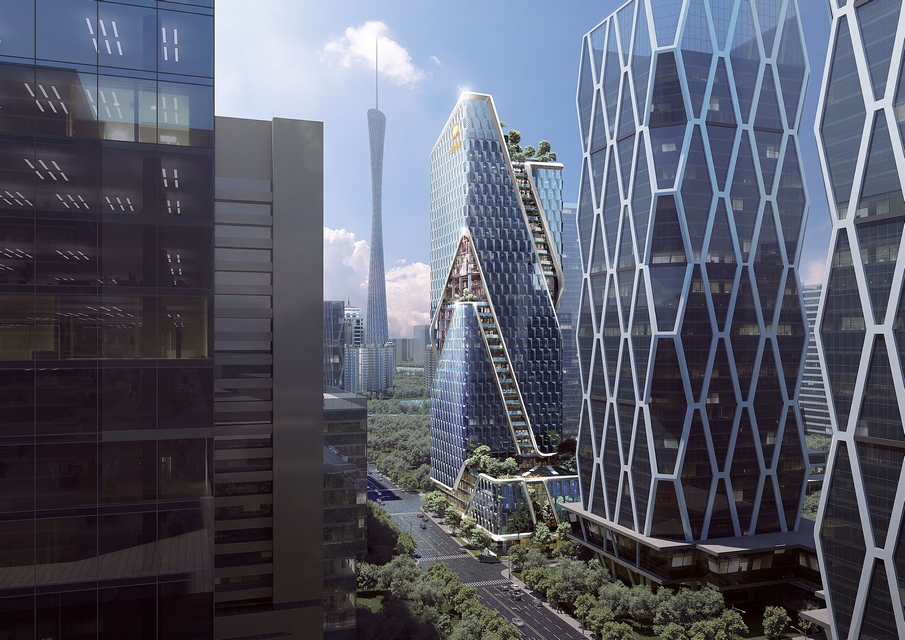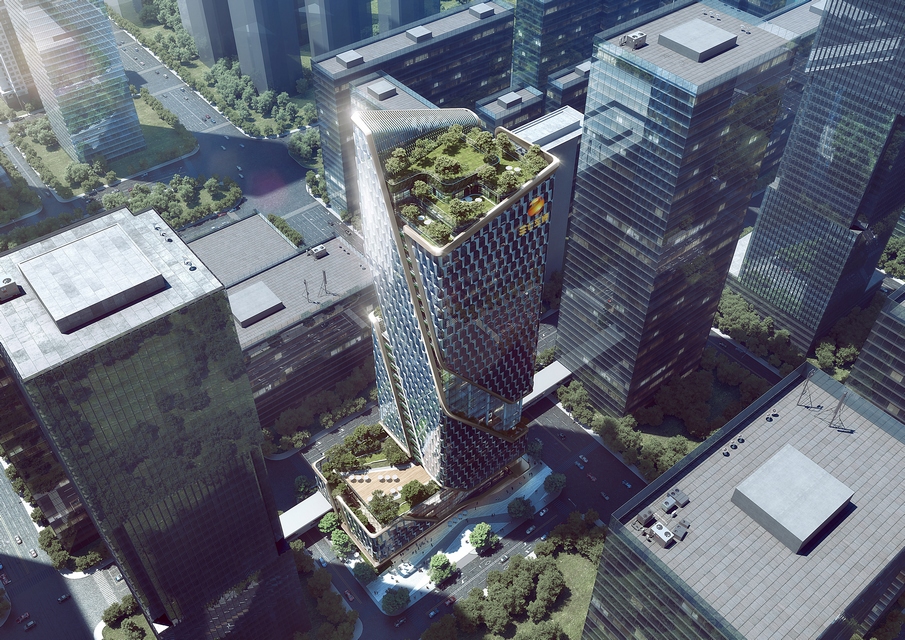37 Interactive Entertainment Headquarters | GWP Architects | World Design Awards 2021
GWP Architects: Winner of World Design Awards 2021. Architecture should be filled with imagination, vitality, and creativity. Rooted in and extended from the corporate’s cultural connotation, the concept of “home for fun-loving hearts where joy is created” integrates and balances the architectural form, spatial experiences, and factors including ventilation, lighting, as well as energy conservation in the 37 Interactive Entertainment Global Headquarters project in Pazhou, which has created rich and corporate-specific, unique beauty in its architecture. We hope that the design can bring its users joyful spatial perception, spiritual inspiration, and sense of belonging to their workplace and life in general.
— John Zhang, Chief Architect, GWP. Design Principal of the 37 Interactive Entertainment Global Headquarters project.
37 Interactive Entertainment Global Headquarters sits right at the heart of Pazhou CBD in Guangzhou City, a prestigious location with obvious advantage: Zhujiang New Town and Guangzhou International Finance Center are across the river, forming the “Gold Triangle” of economic development at the central area of Guangzhou and becoming the new engine for creativity and growth of the city in the future. The district has successfully invited numerous leading enterprises in artificial intelligence and digital economy including Alibaba, Tencent, 37 Interactive Entertainment, Fosun (South China), VIP.com, Gome Retail, Xiaomi, YY.com, iFLYTEK, etc. to settle in, and are dedicated to building a world class demonstration area of digital economy.
The high degree of agglomeration of leading enterprises is accompanied by busy construction schedules of headquarters buildings, which simultaneously attracts renowned architects globally. Successful examples include WeChat HQ Building (Jean Nouvel), Baodi Plaza (Cesar Pelli, PCPA), SANY Group South China Regional HQ (SOM), Fosun South China Regional HQ (Gensler), Huabang International Center (10 DESIGN), and more.
37 Interactive Entertainment Global Headquarters is located on the northwestern side of Pazhou Avenue, West Pazhou District, with United Family Hospital to the south, urban green space and Huabang International Center to the north, SANY Group HQ Building and Guangdong Telecom Tower to the east and southeast. Looking away from the site, the Pazhou Brewery Culture Creative District is just 300 meters to the north of the site, and a planned park is on the northeast which allows open view toward the beautiful Zhujiang River.
One of the Top 20 publicly listed gaming companies, 37 Interactive Entertainment, with its mission of “bringing fun to the world”, aims to become an extraordinary and sustainable entertainment company. In order to meet the fast-growing demands for office space of over 6,000 future employees, 37 Interactive Entertainment initiated the design competition in August 2020 to solicit design schemes globally for its future headquarters building. GWP Architects team led by Chief Architect John Zhang competed with many other renowned design firms and eventually won with the design concept of “home for fun-loving hearts where joy is created”. GWP will continue to provide comprehensive design services in the upcoming phases of the project.
Based on sincere respect to and in-depth interpretation of 37 Interactive Entertainment’s corporate culture, John Zhang, Chief Architect of GWP team, brings resonance between the core architectural concept of the project and the culture of 37 Interactive Entertainment by creating an exterior curtain wall system both recognizable and functional to bear the core value of the corporate. Starting from the concept “Fun Creates the World!” and with the founder’s ideal and features of the corporate, a common place that is fun, harmonic, open to creativity and sharing is generated through creative techniques that merge the corporate culture into design. After completion, 37 Interactive Entertainment Global will stand tall at the center of Pazhou CBD with its creative façade structure and interior space as features to convey the corporate’s mission and idea.
The design concept “Home for fun-loving hearts where joy is created” matches 37 Interactive’s corporate mission “bringing fun to the world” precisely. 37 Interactive Entertainment Global HQ respects employees’ experiences and focuses on details in order to bring forth products with dedication. It will be another successful example where the corporate and the designer refresh the public recognition of “fun-loving hearts” and “creativity”.
–Owner’s representative of the 37 Interactive Entertainment Global HQ project.
“37 Interactive Entertainment is founded and led by a team with energy, creativity, and sense of social responsibility, and its corporate culture just echoes with GWP’s design intention. This high-rise project does not only involve cultural features of the corporate, but also balance the practical concerns over technical issues in function, comfort of space, ecology, and energy, as well as assembly and construction. It is our honor to be selected for this project.”
–GWP Design team for the 37 Interactive Entertainment Global HQ project.
The project follows the overall planning guidelines of Pazhou HQ District on the high level. The ground level of the building is set back for public space that connects the green park and the Qilou’s corridor to the north. The designer hopes the building can bring the public unique experiences of urban life and reflect the rich diversity of the city. Public activity area open 24 hours has been added on the ground level of the project, which simultaneously enhances the flexibility of the pedestrian circulation. Artistic stairs, culture exhibition boards, urban-scale artworks display area, accessible elevator lobby open to the public, retails, and other facilities serving the public are located in the same area on the ground level, which maximizes the public benefits through design and adds values to the project.
GWP spreads specific elements of 37 Interactive into the interior spaces of the building for the Internet enterprise and its teams, and constructs a space that is futuristic, people-oriented, and interesting. A wide spectrum of spatial experiences and intractions in-place are created to enable each single employee to choose his or her most comfortable working pattern. The second level of the building has corridors that connect to adjacent buildings, and featured common areas are distributed among different levels in the building.
A cultural area for cooperation and communication takes the form of a staircase connecting three-level high space on the lower levels. It brings joyful interactive experiences, stunning visual beauty, and broader scale of space which all guarantee the space is both functional and attractive.
Fused with the Marathon culture of 37, a ring track for jogging is set in the fitness area on the mid-level. There are also full-height indoor climbing wall, fitness room, and outdoor leisure terrace with greenery which provide employees with an active and healthy space.
Event center on the top floor directly overlooks the Zhujiang River, unfolding an all-round view to the river scenery. Together with the deliberate design of green plants and an open see-through space, it creates elegant and pleasant business experiences.
The three-dimensional greening system spirals up from ground level and wraps the entire building 360 degrees. Contingent to public space settings, it can adjust the micro-climate, reduce heat island effect, and provide a comfortable and healthy working environment. Three-dimensional greening is an extension of the urban greenery: its sky gardens located at different heights in the building expand the ecological footprint of the city using architectural expressions.
The greenery extends from the roof of the podium to the surrounding site, carefully creating a garden for leisure with senses of affinity and social connection. The stunning all-round rive view in the rooftop garden, deliberate layout of green plants, and open see-through space, all enable the building to stand out from its peers in the vicinity.
“This project needs to balance the architectural form and the usage efficiency required by the HQ employees. There are a series of challenges to be addressed for the core MEP systems such as HVAC and elevator. It is therefore crucial for the quality of completed works that the leading architect team has presented careful control over details and conducted highly efficient communication with all professional consultants in every milestone meeting. We believe this project will become another landmark of the district.”
–Haiyan Zhao, Principal in charge for MEP services of 37 Interactive Entertainment Global HQ project, Board Member of AECOM.
To meet the need for spatial flexibility of the corporate and make it possible to switch between functions irregularly, GWP has designed a set of floor plan modules. Office modules, conference modules, event modules and more others are formulated within a standard rectangular box space. Public event modules can be connected by stairs through lower and upper levels per requirements. Numbers and locations of each type of modules can be adjusted for different scenarios on typical floors. Detailed functions such as activity room, reading room, exhibition room, training room, conference room, and banquet room are further refined in the office module, in order to meet different needs for customized functions and free combinations.
To adapt to the climate of the Lingnan (South to the Nanling Mountains) region, GWP has designed a modular façade system on the exterior of the building. Different combinations of modules form the most reasonable shading pattern that is denser on the east side than the west, which guarantees sufficient natural lighting while reduces solar radiation and controls energy usage efficiently. Density variation also creates graceful effects on the building facades, endowing aesthetic charm while enhancing the building’s energy performance.
“37 Interactive Entertainment Global HQ’s comprehensive use of modules in plan and elevation design helps reduce construction time and cost while maintain the quality of works. It is an innovative move for high-rise building design and construction, and also the inevitable trend for the industry in the future.”
–Shengyong Li (Principal in charge for structural service of 37 Interactive Entertainment Global HQ project, RBS Deputy Chief Structural Engineer
Project Details
Firm
GWP Architects
Project Name
37 Interactive Entertainment Headquarters
Architect/Designer
John Zhang
World Design Awards Category
Office Building Concept
Project Location
Guangzhou, China
Team
John Zhang
Country
China
Photography ©Credit
©GWP Architects
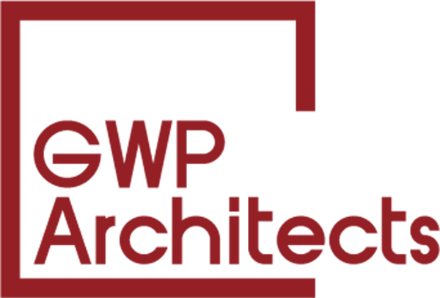 GWP Architects was founded in 2012 in Boston,USA,and began to engage in urban planning and architectural design research. After several years of research, upholding the concept of “establishing a global wisdom alliance”,the core team established HongKong group company and Guangzhou Company, responsible for projects in China and Asia, the works have been highly recognized by the industry and have repeatedly won well-known design awards at home and abroad. The company takes “the balance of creativity and practicality” as the design tenet, and its services cover architectural design, urban planning, landscape design, and interior design.
GWP Architects was founded in 2012 in Boston,USA,and began to engage in urban planning and architectural design research. After several years of research, upholding the concept of “establishing a global wisdom alliance”,the core team established HongKong group company and Guangzhou Company, responsible for projects in China and Asia, the works have been highly recognized by the industry and have repeatedly won well-known design awards at home and abroad. The company takes “the balance of creativity and practicality” as the design tenet, and its services cover architectural design, urban planning, landscape design, and interior design.


