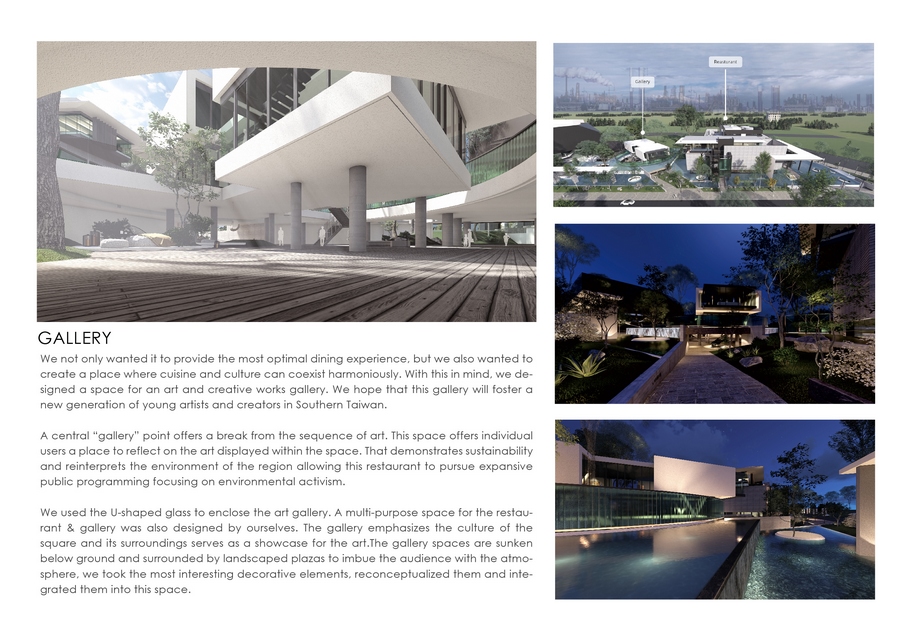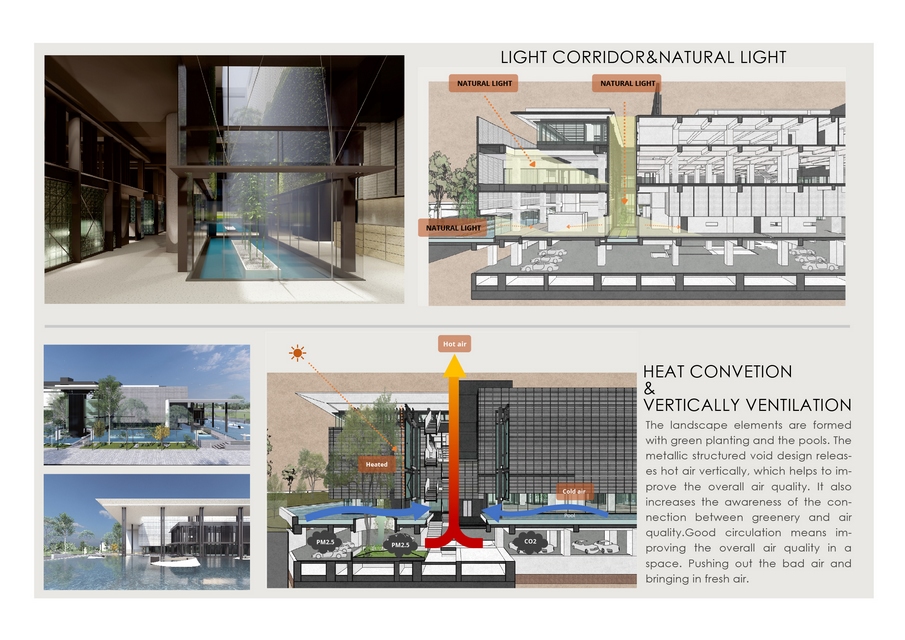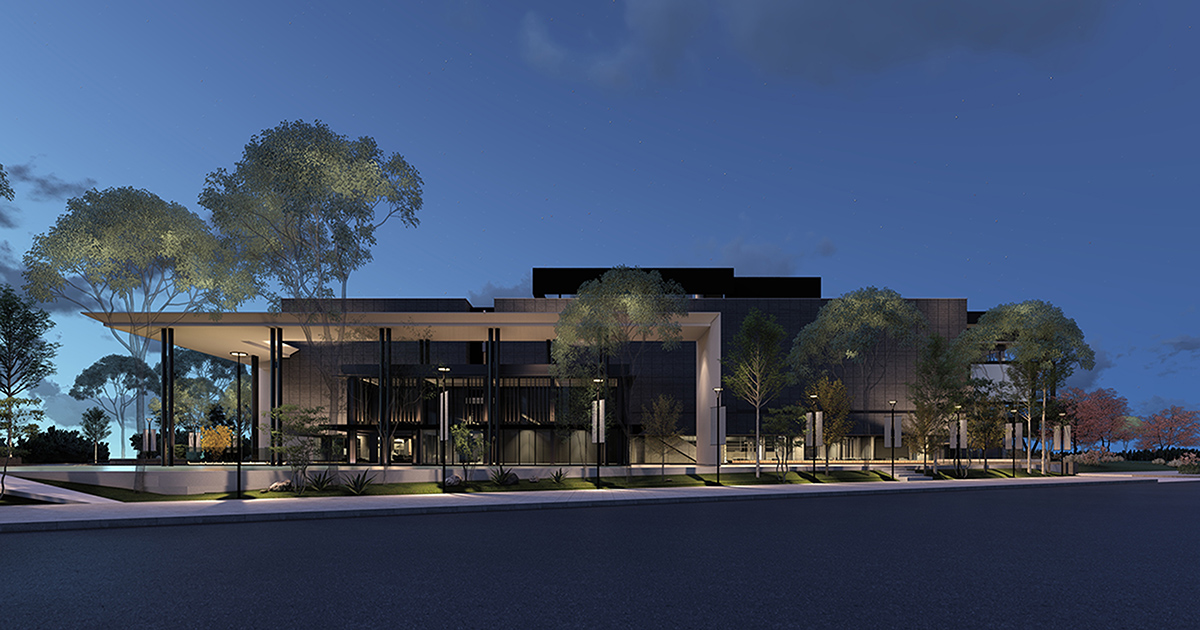Awaits Malmo | Chain10 Architecture & Interior Design Institute | Architect of the Year Awards 2022
Chain10 Architecture & Interior Design Institute: Winner of Architect of the Year Awards 2022. We designed a signature destination restaurant and gallery, open to the public daily, that also revitalizes the surrounding district. Creating natural spaces in 2022 is a challenge. There are so many elements that you have to consider but this is essential for modern architects and designers. We can’t afford to make mistakes with issues like global warming propelling us forward. Tackling issues like this will require people to band together in spaces to address then. In this project we subverted the idea of a commercial recreational space to create something that has never been done before.

The restaurant is located in Tainan, Taiwan near the Annan Industrial Zone and the 86th Express Road, which is an important avenue of traffic in the city. The property is more than 23292 square meters in size and is positioned in the middle of the industrial and residential areas to create a green ecological zone. The presence of the Software Science Park has led to a surge in population in this area in a short period of time, blocking the natural migration of wildlife. With that in mind, we came up with the goal of combining the city and the natural environment.
This project combined the natural environment, water, light and shadow with architecture. This created a wonderful retail space that was also sustainable at the same time. In commercial spaces we should emphasize the building rather than commercial decoration. Simplism needs to be more than a philosophy but a mantra for architects moving forward. The exterior of the building was coated with waterproof paint so that water molecules cannot enter the building but it also allows it to be breathable at the same time. This coating is essential in Taiwan which is known for its humidity being an island in the Pacific Ocean.
Combining the school and the park, we used the overall greening low-density building of the base to extend the entire corridor again, so that the corridor reached more than 700 meters, the depth of the corridor reached 130 meters, and the use of its landscape pool also achieved cooling and reducing the pollution of dust in the air, and carbon emission reduction created a cold island effect in Tainan city.
Modular materials were used as much as possible so that future carbon emissions can be reduced without recasting, and the use of initial materials are used in their purest form by use of building structures and spaces is sustainable.
The connection between people, the environmental space and architecture is paramount. Through the dialogue between architecture and nature, the coexistence of architecture and natural ecology can make the traditional commercial space more memorable.
The property had an area of 23292 square meters with the park being 34000 square meters and school 41959 square meters. The city’s increasingly dense green web has been constructed, and tree species have chosen native plants to allow nearby ecological wildlife not only to thrive but also pollinate in unconnected blocks. This means wildlife can migrate between ecological corridors. The reflection of sunlight by the plants reduces their direct impact. Temperature under the shade can be decreased. The larger the area, the more significant cooling of the ground cold island effect.
We use the environment to transform the design of the building so that commercial space can be integrated with nature and stand in a position of sustainability to make the building and the environment coexist.
Typically, in sizeable public projects, the emergency stairs are divided between multiple locations. This staircase is sizeable and ensures the maximum safety of everyone using the space in case of an emergency. On the west side of the building, a vegetation and a horizontal grille block the sun from the west, reducing direct sunlight into the interior, providing a more comfortable reading environment.
We have intentionally created a long pathway from the entrance points of the street to the doors of the restaurant. We did this with the intention of making an entrance that encourages the diners to take a second to be aware of their environment and immerse themselves in their surroundings before entering the restaurant. By forcing diners to enter the restaurant in a different state of mind, we hope that the sense of calmness and peace that they are awash with adds to the dining experience as a whole and indirectly enhances the cuisine. The surrounding ambience and environment that we have created adds on to the overall dining experience.
It features spaces each with a familiar human scale – restaurants and stores that all seamlessly work together. In today’s mega cities there is nowhere to pause, take a breath, sit or simply get back in control of your senses, especially in the stifling heat of Tainan – It’s a place where you can feel at home.

Project Details
Firm
Chain10 Architecture & Interior Design Institute
Project Name
Awaits Malmo
Architect
Ken Lo
Architect of the Year Awards Category
Commercial Concept
Project Location
Kaohsiung City
Team
Chain10 Architecture & Interior Design Institute
Country
Taiwan
Photography ©Credit
©Chain10 Architecture & Interior Design Institute





 Space is an important link between people and the environment. A good environment should be designed encompassing architecture and interior design. Consistent design and the integration of internal and external space can achieve a perfect living symbiosis. It is our hope to create buildings that will bring life closer to nature and allow users feel the beauty brought about by nature.
Space is an important link between people and the environment. A good environment should be designed encompassing architecture and interior design. Consistent design and the integration of internal and external space can achieve a perfect living symbiosis. It is our hope to create buildings that will bring life closer to nature and allow users feel the beauty brought about by nature.


