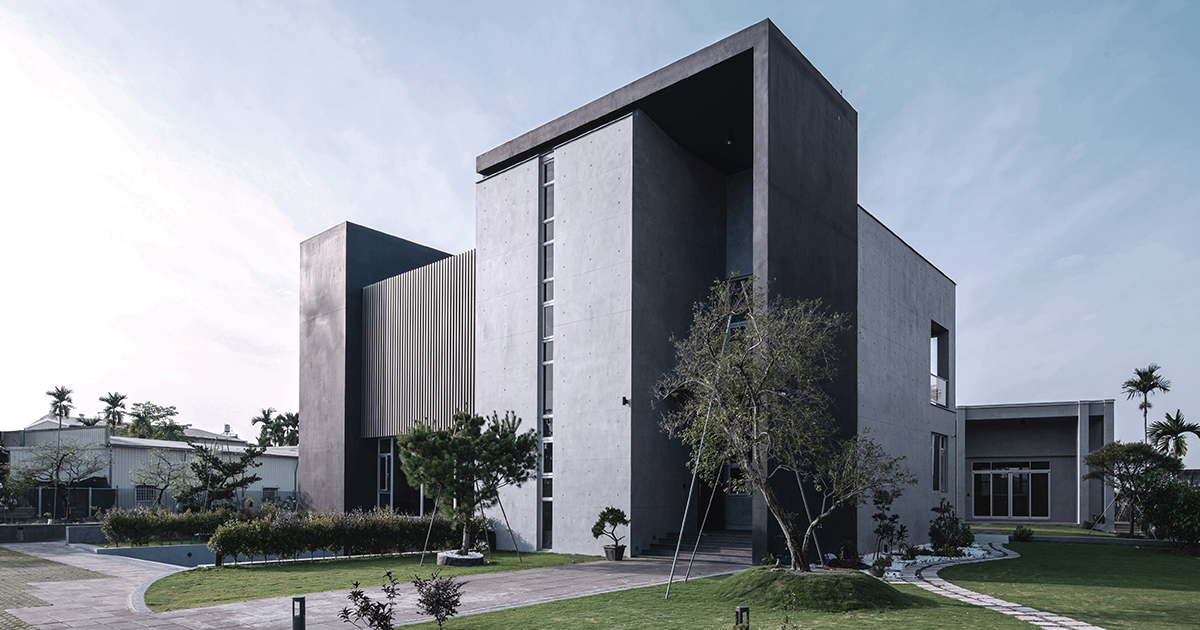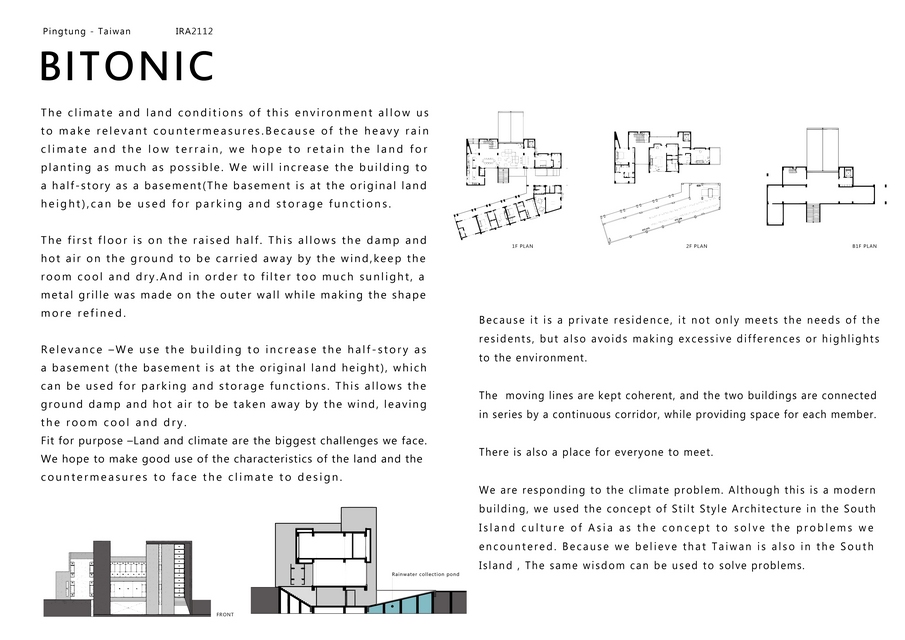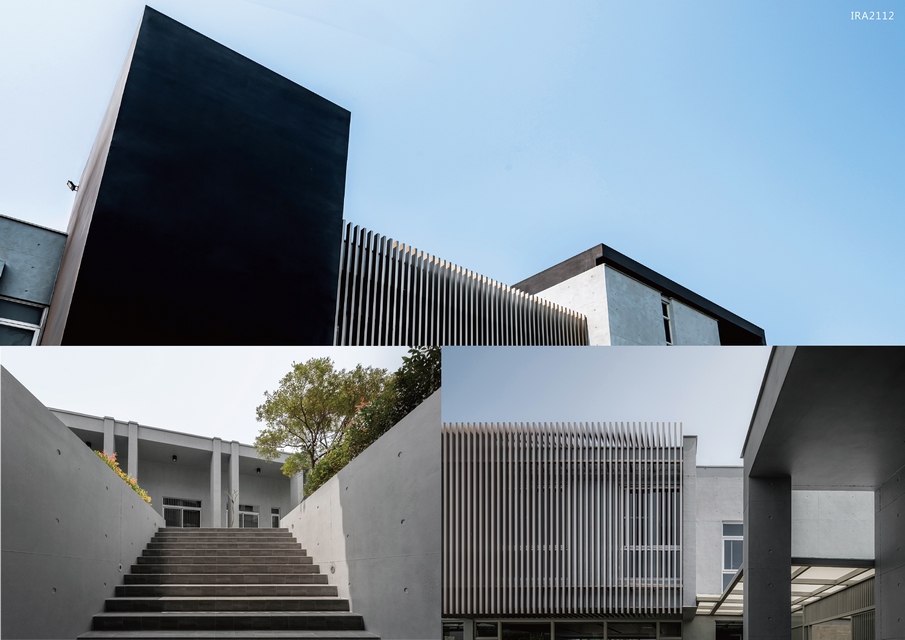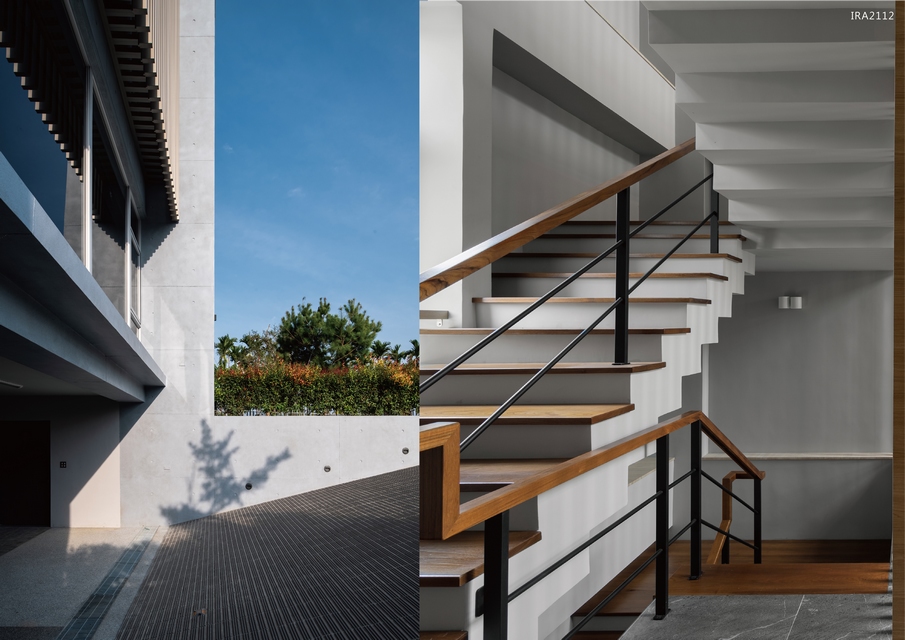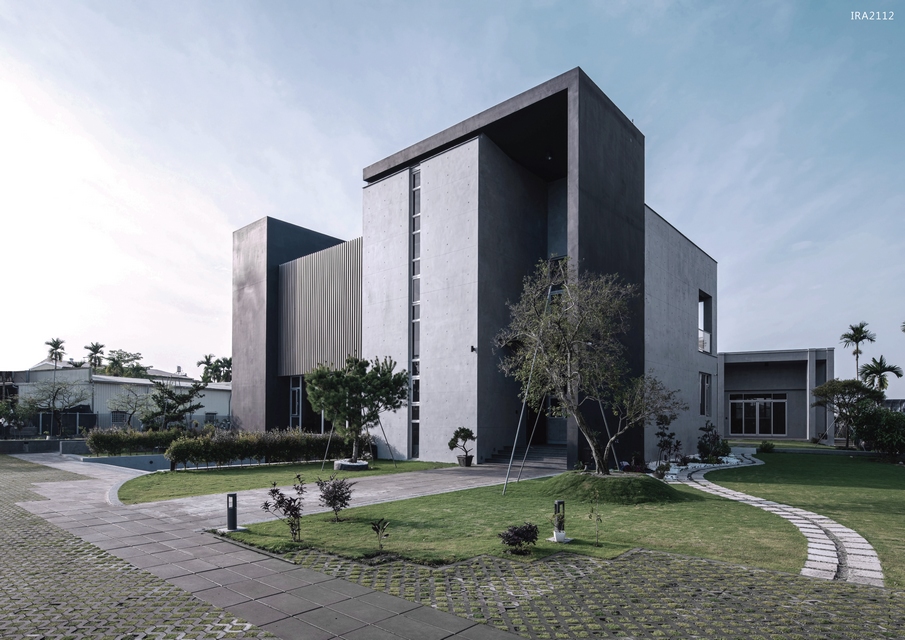Bitonic | ZCD ARCH | International Residential Architecture Awards 2021
ZCD ARCH: Winner of International Residential Architecture Awards 2021. The climate and land conditions of this environment allow us to make relevant countermeasures.Because of the heavy rain climate and the low terrain, we hope to retain the land for planting as much as possible. We will increase the building to a half-story as a basement(The basement is at the original land height),can be used for parking and storage functions.
The first floor is on the raised half. This allows the damp and hot air on the ground to be carried away by the wind,keep the room cool and dry.And in order to filter too much sunlight, a metal grille was made on the outer wall while making the shape more refined.
Aesthetics-We want to keep colors low-key and use the contrast of materials to create refinement.
Emotional appeal The reason for attracting users is to meet the customer’s use needs and also retain more land for planting.
Execution -In order to overcome the excessive structural span and the rainwater collection trough set in response to heavy rain, we have integrated the majors of structural engineering and electromechanical engineering.
Usability -The moving lines remain coherent and connect two buildings in series with continuous corridors.
efficiency-Meet user requirements and resolve weather issues.
user Benefit-At the same time provide exclusive space for each member. And there is also a place for everyone to gather.
There are few buildings in Taiwan that respond to these issues because people don’t want to waste area in the basement, especially private houses.
This is a private residence. The owner wants to maintain his uniqueness under the premise of reasonable use.
Social benefit- Because it is a private residence, it not only meets the needs of the residents, but also avoids making excessive differences or highlights to the environment.
sustainability- We are responding to the climate problem. Although this is a modern building, we used the concept of Stilt Style Architecture in the South Island culture of Asia as the concept to solve the problems we encountered. Because we believe that Taiwan is also in the South Island , The same wisdom can be used to solve problems.

Project Details
Firm
ZCD ARCH
Project Name
Bitonic
Architect/Designer
Wei Li Yen
International Residential Architecture Awards Category
Private Residential Built
Project Location
Pingtung, Taiwan
Team
Wei Li Yen
Country
Taiwan
Photography ©Credit
©AR HER KUO & Trig photography
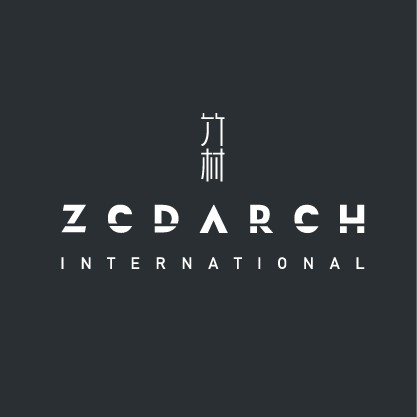
The composition of the space requires many elements.The design is through understanding, nalysis, disassembly and reorganization,thinking of him as a positive attitude towards life-through design.
ZCDARCH has been established since 2008.It upholds the enthusiasm, professionalism and rich practical experience to assist the owners to fulfill their dreams, so that the dreams can be realized.We have a series of design processes tailored to different attributes and demographic needs. No matter what story you have about the space, we are ready to listen at any time.


