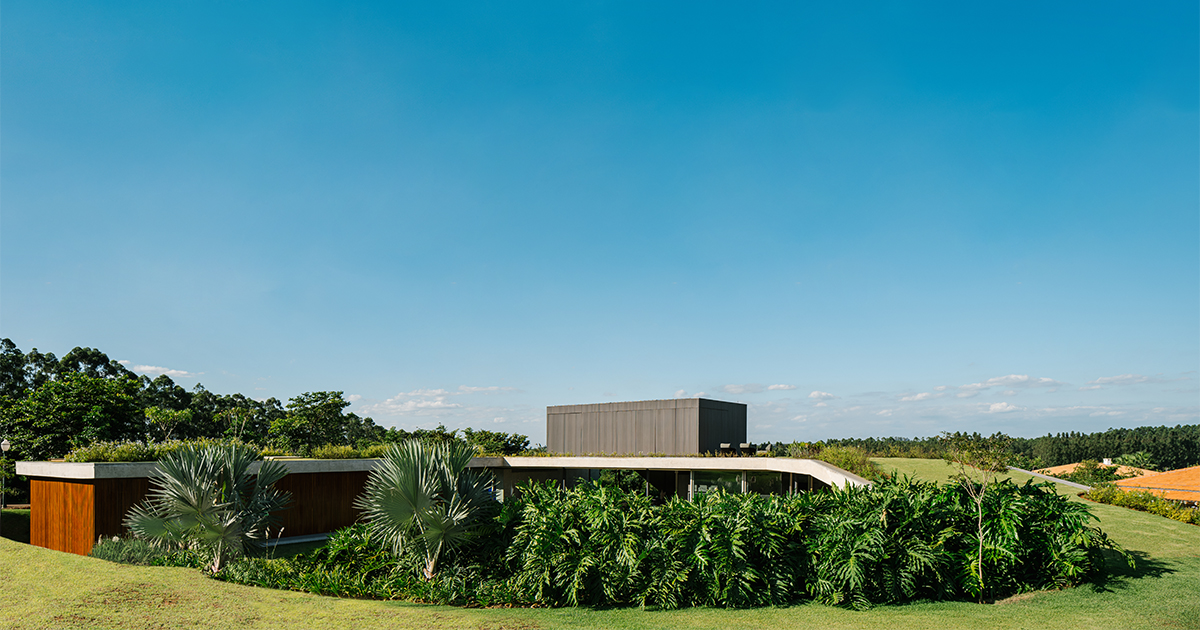Casa Colina | FGMF | International Residential Architecture Awards 2022
FGMF: Winner of International Residential Architecture Awards 2022. The natural configuration of the land inspired the name of the project, wich means “Hill House”, located in the interior of São Paulo, Brazil.

Positioned in a format resembling the letter “c”, the project allowed visual contact with all the ground floor environments of the residence. The slight unevenness of the land was an important inspiration to conceptualize the project, designed in such a way that makes the most of the existing topography. The highlight is the creation of an extensive ramp that, inclined, merges with the ground, configuring an extensive garden over the house, mimicking it to the land in some external points of view.
The use of different closing materials helped to reinforce the sectioning of the environments of the house. The social and leisure area is glazed with the possibility of being fully opened, the guest wing has wood treatment that when closed turns into a monolithic block under the slab, and the service areas are closed with hollow wood shutters.
On the upper slab there is only the stronghold of the main suite. The space has a closure that continues through the stairs with the opaque elements on the ground floor. The large openings work as an element that is either closed or completely opened for enjoying the view of the pool during moments of leisure and rest.
The project is also a minimal impact test on the land, which appears untouched when viewed from above. In addition to the garden, only the swimming pool, solarium, and some solar panels, responsible for keeping the residence energy self-sufficient, are visible from above. The large green roof provides thermal comfort, and the extensive glass openings that allow cross ventilation help in the energy performance of the residence. The interior design brings a mix of pieces created by national and international designers. The combination allows the spaces to be used from informal moments and leisure to slightly more formal events.

Project Details
Firm
FGMF
Architect/Designer
Fernando Forte
Project Name
Casa Colina
International Residential Architecture Awards Category
Private Residential Built
Project Location
Porto Feliz, São Paulo
Team
Gabriel Mota, Juliana Cadó, Luciana Bacin
Country
Brazil
Photography ©Credit
©Fran Parente
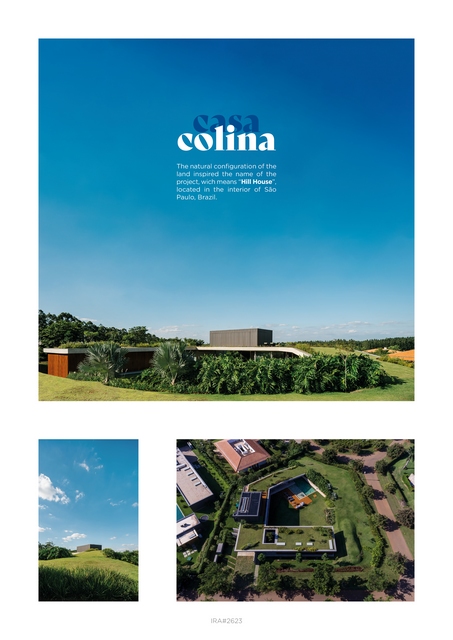
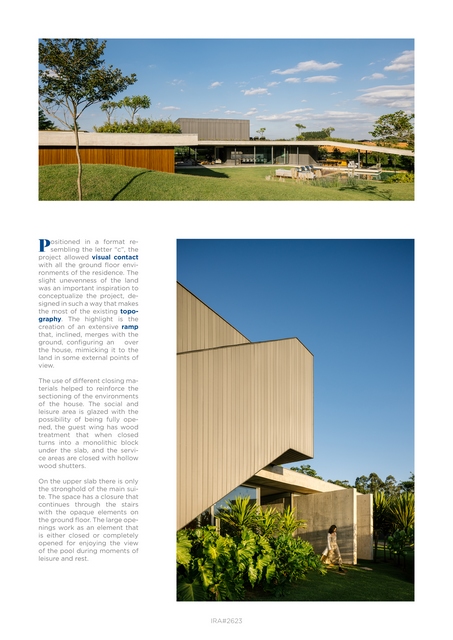
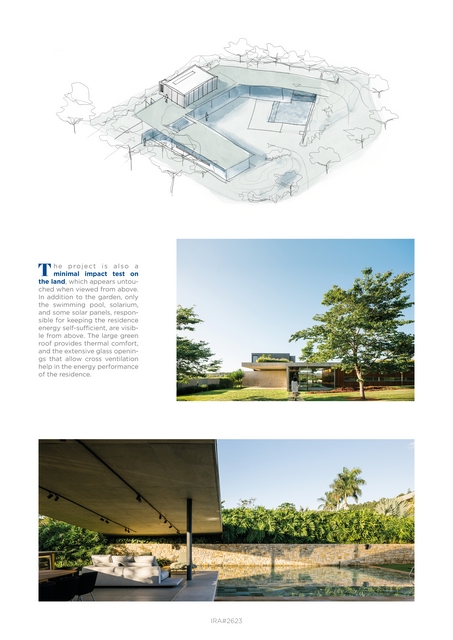
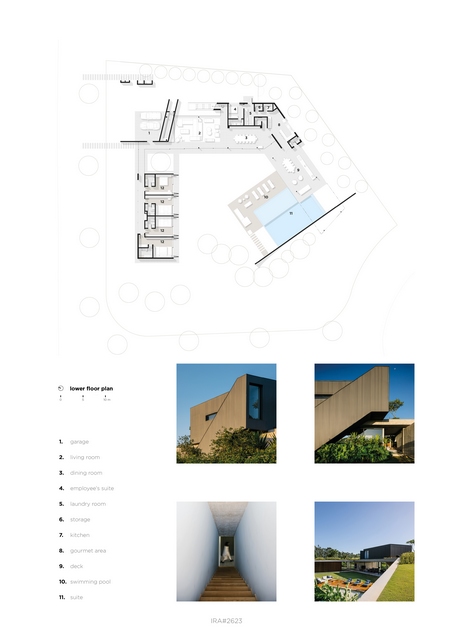
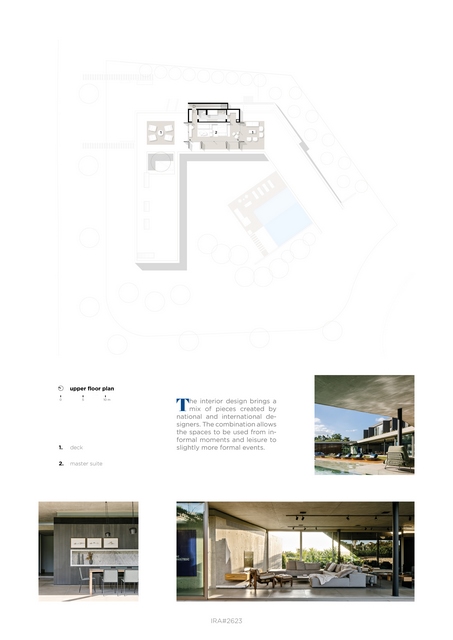
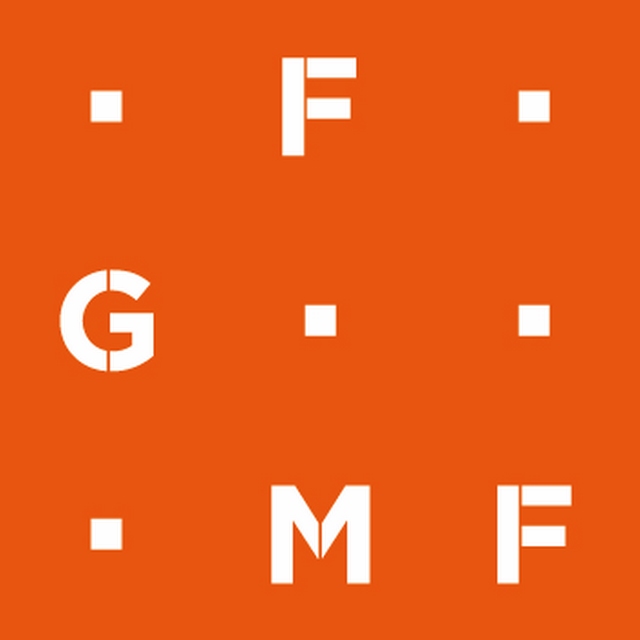 About FGMF
About FGMF
Created in 1999, FGMF produces contemporary architecture, without restraints regarding the use of material and building techniques, seeking to explore the connection between architecture and its environment.
In these years of existence, we’ve had the opportunity to deal with a wide range of architectural scales and programs, what enhances our belief that, just as life itself, architecture ought to be plural, heterogeneous and dynamic. Urban design, cultural facilities, residences, sports facilities, hospitals, schools, commercial buildings and many other are part of the same urban landscape and of our daily life: knowing how to deal with all these programs is a way to enrich our design.


