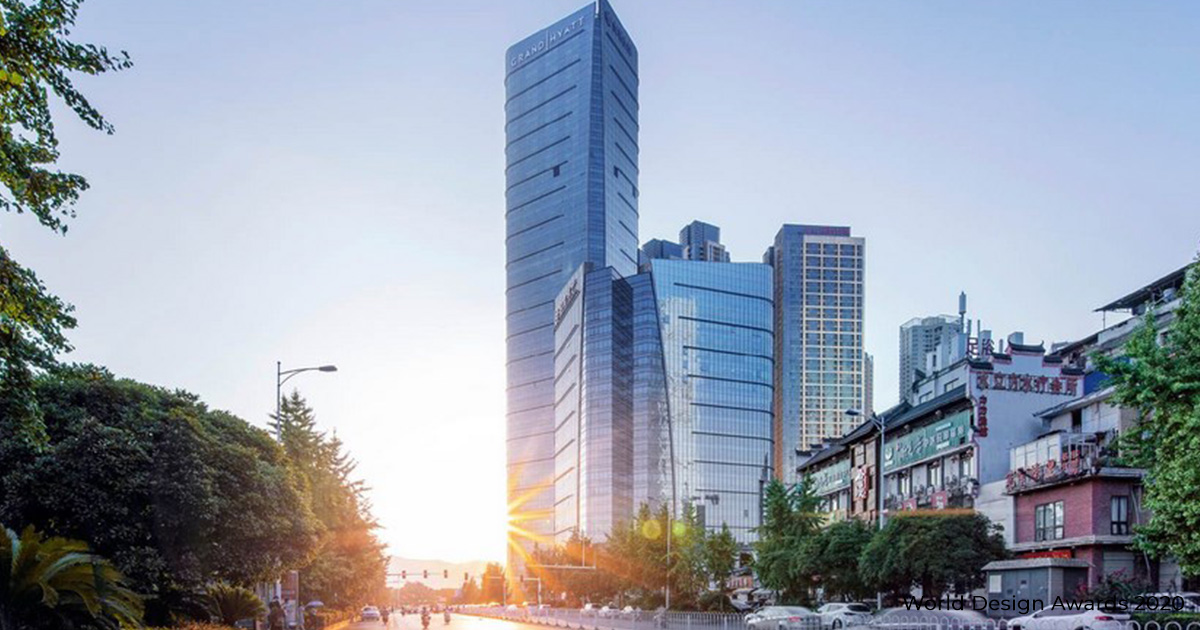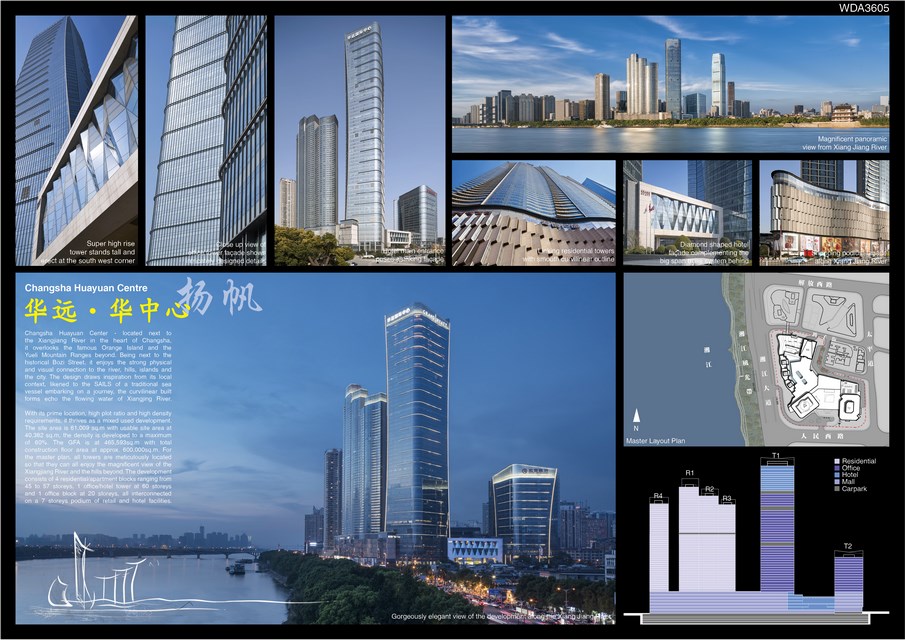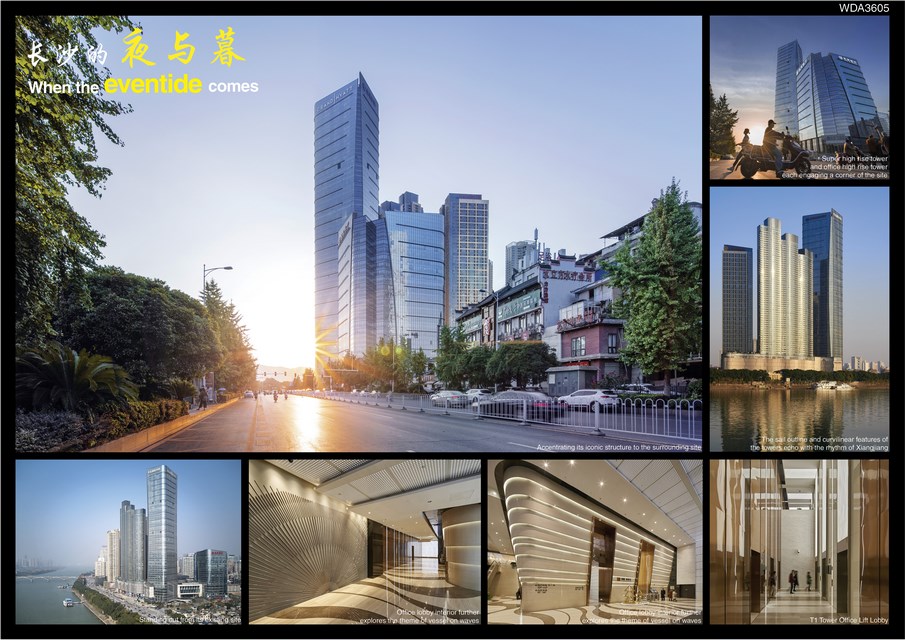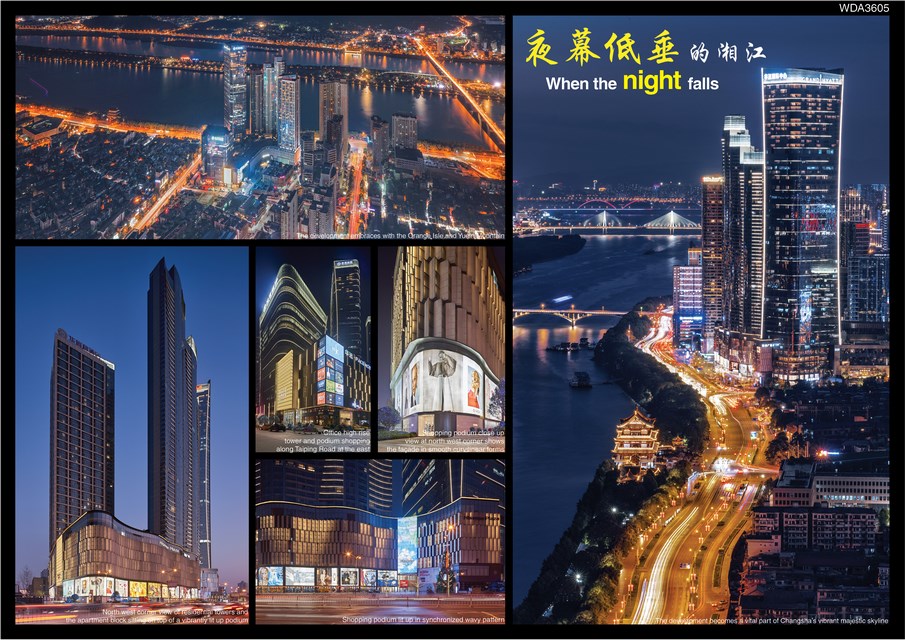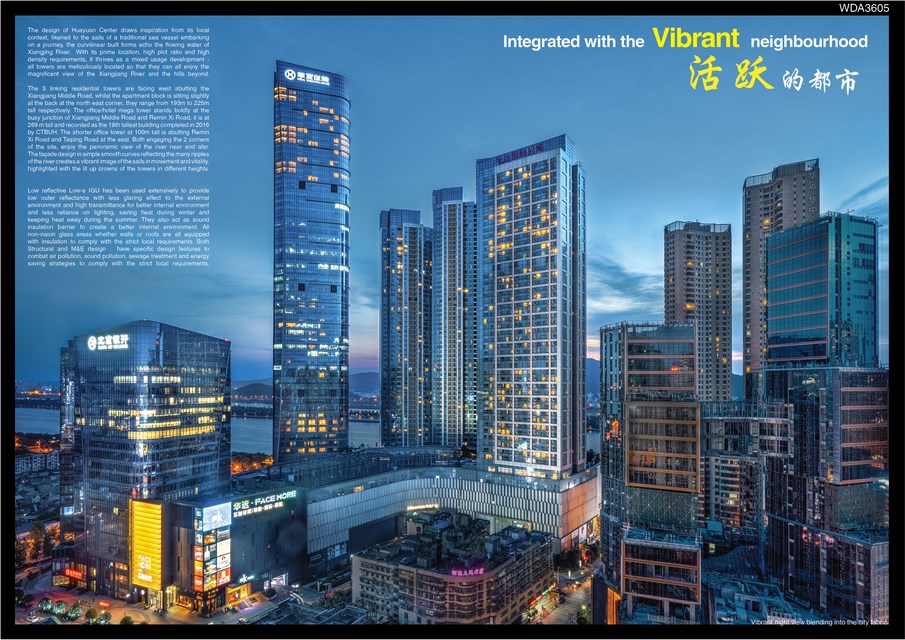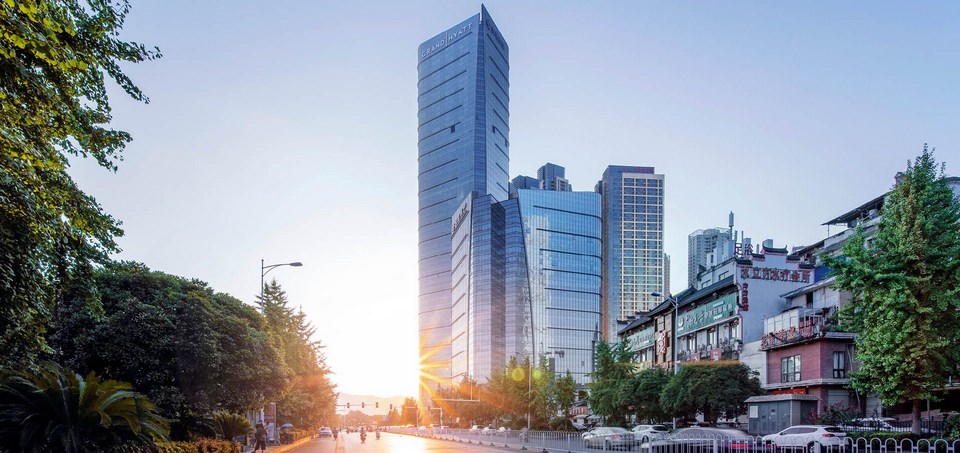Changsha Jin Wai Tan Mixed Use Development by Wong Tung International Limited | World Design Awards 2020
Wong Tung International Limited: Winner of World Design Awards 2020. Changsha Huayuan Centre (Changsha Jin Wan Tan Mixed Use Development) located next to the Xiangjiang River in the heart of Changsha, the site is to the east of Xiangjiang Middle Road, south of Bozi Street, north of Renmin Xi Road and west of Taiping Road; overlooking the famous Orange Island and the Yueli Mountain Ranges beyond. Being next to the historical Bozi Street, it enjoys the physical and visual connection to the river, hills, island and the city. The design draws inspiration from its local context, likened to the SAILS of a traditional sea vessel embarking on a journey, the cuvillinear built forms echo the flowing water of Xiangjing River.
The development consists of a 60-storeys mixed use hotel/office tower (269 m tall, 19th tallest building completed in 2016 reported by CTBUH), 4 residential /apartment towers of 45, 47, 52 and 57 storeys (193-225m tall), and a 20 storeys (100 m tall) office tower; they all sit upon a 7 storeys podium of retail and hotel facilities. The site area is 61,009 sq.m with usable site area at 40,382s.m, the GFA is 465,593sq.m with total construction floor area at approx. 600,000sq.m.
The design of Huayuan Center draws inspiration from its local context, likened to the sails of a traditional sea vessel embarking on a journey, the curvilinear built forms echo the flowing water of Xiangjing River. With its prime location, high plot ratio and high density requirements, it thrives as a mixed usage development – all towers are meticulously located so that they can all enjoy the magnificent view of the Xiangjiang River and the hills beyond. The 3 linking residential towers are abutting the Xiangjiang Mid. Road, the apartment block is sitting slightly at the back at the north east corner. The office/hotel tower stands boldly at the junction of Xiangjiang Mid. Road and Remin Xi Road, the shorter office tower abutting Taiping Road at the east. The façade design in simple smooth curves reflecting the many ripples of the river creating a vibrant image of vitality, highlighted with the lit up crowns of the towers.
Low reflective Low-e IGU has been used extensively to provide low outer reflectance with less glaring effect to the external environment and high transmittance for better internal environment and less reliance on lighting, saving heat during winter and keeping heat away during the summer. They also act as sound insulation barrier to create a better internal environment. All non-vision glass areas whether walls or roofs are all equipped with insulation to comply with the strict local requirements. Both Structural and M&E design have specific design features to combat air pollution, sound pollution, sewage treatment and energy saving strategies to comply with the strict local requirements.

Firm: Wong Tung International Limited
Architect: Alex Lau
Category: Mixed Use Built
Project Location: Changsha, China
Team: Mr. Alex Lau, Ms. Amy Ho, Ms. Helen Lau, Ms. Florence Chow, Ms. Fiona Lai, Mr. Kirin Leung
Country: Hong Kong
Photography ©Credit: Wong Tung International Limited
![]() Wong Tung International Limited Founded in Hong Kong in 1963, the Wong Tung Group of Companies (WT) has established a proven track record in providing master-planning and architectural services for large scale projects in Hong Kong, Macau, Mainland and the Pacific Rim Region.
Wong Tung International Limited Founded in Hong Kong in 1963, the Wong Tung Group of Companies (WT) has established a proven track record in providing master-planning and architectural services for large scale projects in Hong Kong, Macau, Mainland and the Pacific Rim Region.
We are committed to quality, leadership and excellence in the service we provide. WT is an award-winning practice and recipient of many awards for its projects. Our projects are frequently featured in numerous international architectural journals and magazines.
In addition to the head office in Hong Kong, we currently have four offices in the Mainland China located in Beijing, Chongqing, Shanghai and Shenzhen. The Beijing office is also the Group’s National Class A Design Institute, Wong Tung (Beijing) Architects Co., Ltd.



