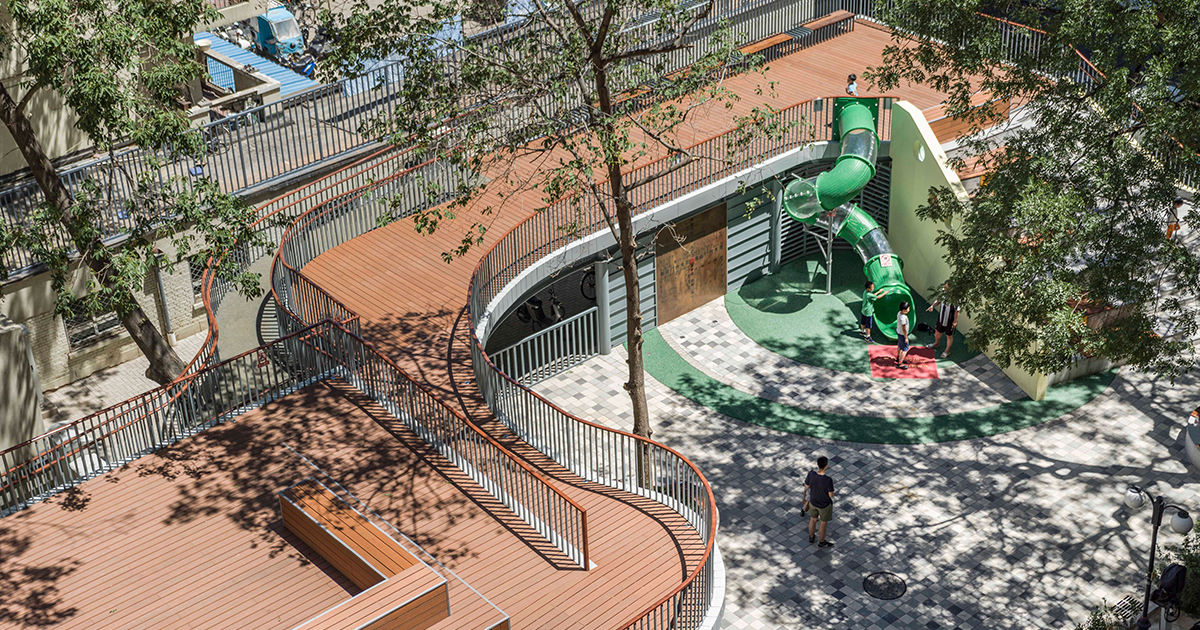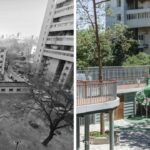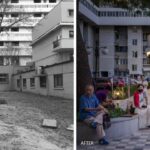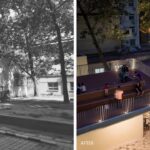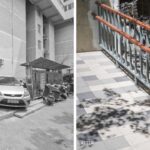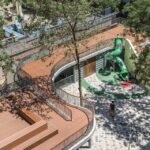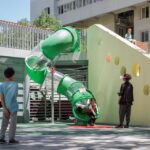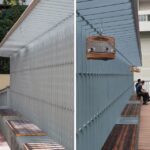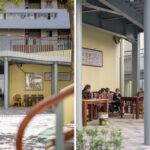Community Park of Joy and Harmony — Rejuvenation of Beijing Min’an Community | Urban Planning & Design Institute of Shenzhen | World Design Awards 2022
Urban Planning & Design Institute of Shenzhen: Winner of World Design Awards 2022. The Min ‘an community rejuvenation is a monumental project which explores small-scale public space renewal in urban environments with challenging land constraints. To fulfill residents’ needs,this project made a thorough and detailed transformation of an abandoned and broken courtyard with huge physical and social impacts. Spatial optimization is achieved with a wealth of activities provided within the site. While implementing universal designs and integrating cultural elements, the project also re-establishes strong connections between people and space, where neighbors regain trust and laughter, and the community filled of vivid scenes of everyday life anchored by this vibrant node.
The Min ‘an is an old resettlement community with no proper maintenance. Its courtyard was neglected in ruins and there were numerous obstructive structures that posed safety hazards to the residents. Residents had raised multiple complaints about its condition and hence there was an urgent need for transformation.
- Equitable and shared community space
The project explored how boundaries of individual rights in public space should be defined. We aimed to create an open space where the public good takes precedence by enabling users to be part of a public space, while meeting residents’ need for private spaces. We divided the space into dynamic and static zones, where the activity area is sited centrally with the best lighting, while the private gardens are placed on the side of residential buildings, separated by shrubs and hedges. This helps to reduce the noise generated by the activity and protect the privacy of the low-rise households.
In daytime, it provides a place for residents to interact, while at night, it becomes a safe space for office workers to rest and relax. Residents nearby can also come here for activities, where people of different backgrounds and age can enjoy themselves. Next to this community is a high-end condominium, and after the project’s completion, it has been attracting children from the condominium to come and play here, thereby enabling interactions of families between different social class. Hence, the community park has become an open, equitable, inclusive and vibrant public space.
- Empowering residents
Extensive public engagement is the foundation of this project. During the one-year design and construction period, the design team, comprising planners, landscape designers and engineers, held weekly meetings with residents, property managers, developers and government agencies. This project has transformed the conventional top-down design approach by allowing residents’ opinions to play a decisive role so as to maximize and fulfill the common interests of the community.
The community park also evolves according to the changing needs of residents. Since completion, residents have decorated their favorite public space as if it was their own garden, injecting lively atmosphere and vitality, and fostering a strong sense of community spirit. The second-level platform, which is lined with high grilles intended to block the views of police station opposite, has now become a popular place for seniors to ‘bird-walk’ (a traditional hobby in Beijing to carry bird pets in cage to mingle and socialize). For the space beneath the platform, people decorate it spontaneously with tables, chairs and even calligraphy works, where they gather and interact.
- Universal design for all ages
The community houses 2063 residents, with 41% seniors and 10% children. The community park is designed to be accessible by all in every detail. All concrete kerbs were removed and height differences overcome with gentle ramps. Its entrance uses barrier-free ramp instead of steps to facilitate easy access for wheelchairs, bicycles or strollers. Double-layered handrails are used, which are neither hot in summer nor cold in winter. Steps and flower beds are designed with rounded corners to enhance safety and comfort.
- Preserving history & culture
Min’an community is historically within hutong areas, characterized by Old Beijing’s traditional urban form, Relating its historical context, we installed the “Hutong Map of Dongcheng District” to respect and inherit the emotional memories and culture of the old hutong neighborhood. Also, resting and walking steps named ‘Zhuangyuan Steps’ are provided to extend good wishes to children to grow up and be successful, just like how top scholars excelled in the ancient Chinese examination system (where Zhuangyuan means national first).
- Big gains from small investments
This is a government-led project with only one-sixth of the landscaping cost of its condominium next door. Faced with a limited budget, we did not demolish and reconstruct everything. Instead, we preserved valuable elements such as all the trees, solid air defense structures, fire escape facilities, etc. and conceptualized our design around them. Different from conventional real estate projects which use expensive materials with intricate craft, we adopted simple, practical and effective methods to maximize desired outcomes, which has transformed the underutilized area into a high-quality public space, and significantly improved residents’ quality of life. We strategically designed the 4000m2 space with various functions, e.g. leisure, sports and fitness, children, parking and even charging facilities. Capitalizing on the air defense structures, we raised part of the site to form a leisure platform on the second floor for various activities, while creating a sheltered area on the ground floor for rest and parking of electric motorcycles. We also integrated recreational, cultural and landscaping facilities with the barrier-free ramp leading to the leisure platform. Overall, the community park has brought joy and laughter to the courtyard, which has become a harmonizing platform that strengthens community bonds.
- Raise awareness of small-scale design interventions with big impact
This project has generated significant public attention after repeatedly reported by the mainstream media. Many government officials and professionals have also come for site visits. The community park represents a profound vision and success of small-scale urban transformation and place-making, which has reshaped the mindset of policy makers and design practitioners. Small-scale urban transformation is not just a simple and exclusive renewal on a specific site, but a critical means to activate public spaces to enhance our daily lives. It embodies ‘people-centric’ values by effectively meeting the diverse needs of residents, as well as enhancing our cities’ image and vitality.

Project Details
Firm
Urban Planning & Design Institute of Shenzhen
Architect/Designer
Shan Liang
Project Name
Community Park of Joy and Harmony — Rejuvenation of Beijing Min’an Community
World Design Awards Category
Urban Design Built
Project Location
Beijing, China
Team
Chief Design Director:Shan Liang, Sima Xiao Main Designer: Hong Tao, Zang Yong, Chen Yong, Zheng Yi, Liu Hao, Jing Wanli; Structural Engineer: Ma Chaoming; Designer: Li Dan, Luo Yuting, Zhou Jin, Huang Wei, Hu Wen, Yin Xuewen, Liang Zhuokuan
Country
China
Photography ©Credit
©Yuan Yang
 Urban Planning & Design Institute of Shenzhen (UPDIS) was established in 1990 when Shenzhen was in a period of rapid development. As an urban planning, research and design consultancy institution with strong technical strengths, UPDIS has accumulated profound academic competencies, rich project experience and strong professional capabilities in long-term comprehensive services for Shenzhen’s macro-policy research, urban studies, planning, design and engineering. We have since become an important technical force in China’s planning and construction field.
Urban Planning & Design Institute of Shenzhen (UPDIS) was established in 1990 when Shenzhen was in a period of rapid development. As an urban planning, research and design consultancy institution with strong technical strengths, UPDIS has accumulated profound academic competencies, rich project experience and strong professional capabilities in long-term comprehensive services for Shenzhen’s macro-policy research, urban studies, planning, design and engineering. We have since become an important technical force in China’s planning and construction field.



