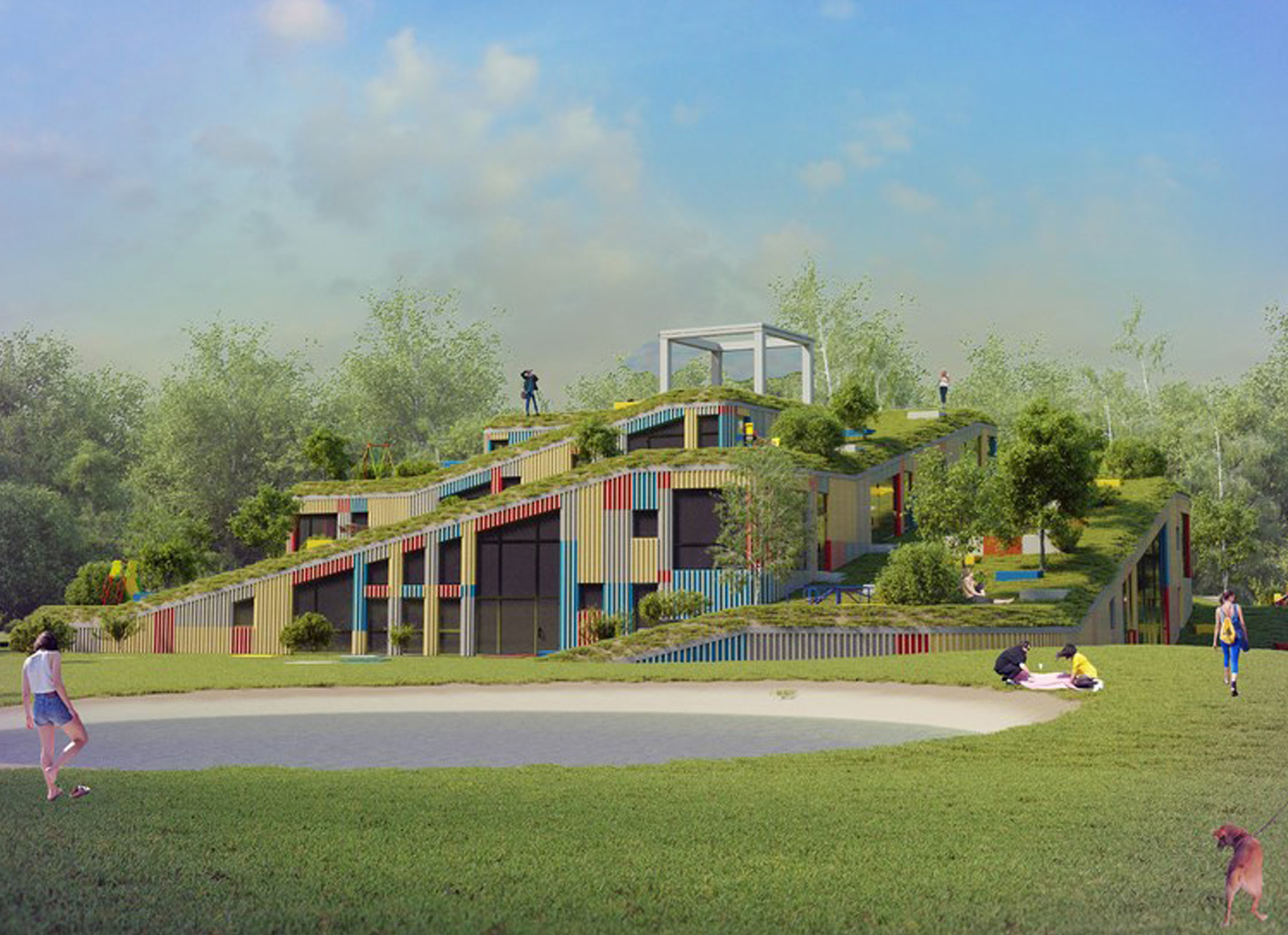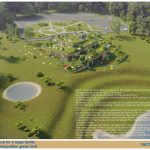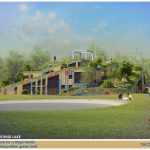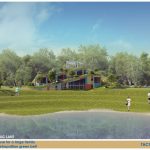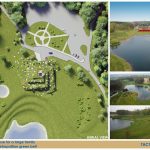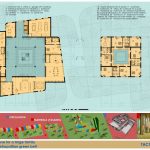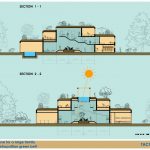Country House For a Large Family | ARD-Group | International Architecture Awards 2019
Designed building is located a very interesting area, and there are open spaces and geometric terraces and landscaped pond, and areas with dense vegetation. We felt that to compete with the beauty of nature, especially in such an interesting place, not very rewarding exercise. Proceeding from this basic promise, we decided that our house will be more landscape object than a separate building surrounded by nature. We also decided to make every room of the house closer to nature, as opposed to two or three-storeyed buildings, we have arranged the room so that everyone living in the house has the ability to go out of your room at greened plot of land. At the same time we wanted to make the building compact. We have divided the building into four blocks, which in turn are grouped around a central multicolored space, on the roof of which is an outdoor swimming pool with a glass bottom, which in sunny weather would create an interesting interior lighting in the house. Each of the four blocks is a step-kind structure, the roof of the lower space is open landscaped terrace for the upper rooms. This creates for a tenant a sense of life on the ground level and makes it possible to get into your room from the central hall and from the street. Thus, the building is a four spiral ramp leading to the upper platform with a swimming pool. On the ramps are rest areas, playgrounds, lawns, flower beds.
We would like the first look at the building was chained to the ramps with green areas, and the vertical walls of the house were as if dissolved in the outer space. Therefore, we made a wall consisting of different-sized patches of color, and stoned them rack with a mirror coating.
On the first floor there are common areas such as the entrance hall with bathroom and dressing room, three car garage with a workshop, a kitchen with a dining room, a spacious living room with a small cinema, one of the offices in the immediate closeness to the entrance to the building and the staircase leading to the master-bedroom and sleeping for sedentary family member with bathroom and dressing room, making it easier for this member to move inside the house. Also on the ground floor there is a small health center with a gym and swimming pool. At the next level are the master bedroom with bathroom and dressing room and study, children’s bedrooms with bathrooms and dressing room, guest bedroom and a bedroom for caring for a sedentary family member.
We believe that building would fit well into the existing environment and create favorable conditions for living in it.
Architect: ARD-Group
2nd Award- Category: Housing (Concept)
Project Location: London’s metropolitan green belt
Project Team: Emdin Leonid (idea and modeling) and Alexandra Dodonova (visualization)
Country: England


