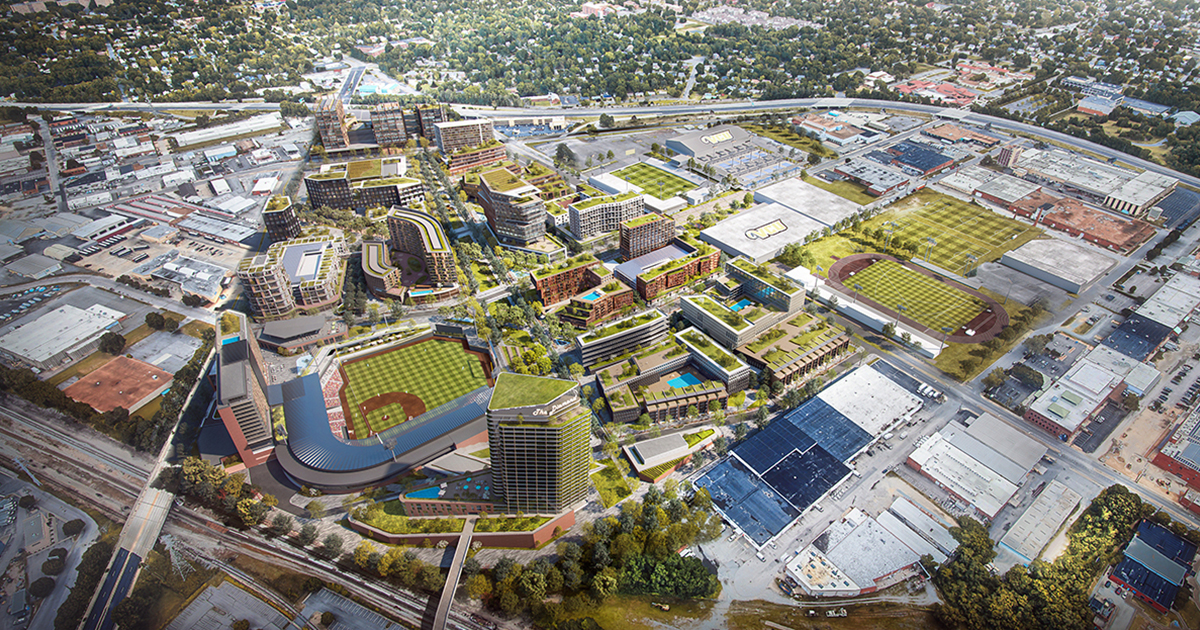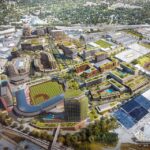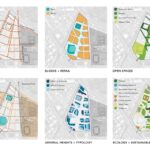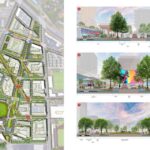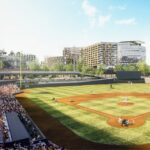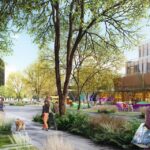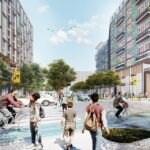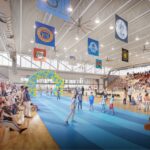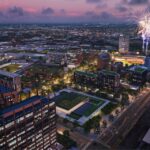Diamond District Master Plan | Hanbury | World Design Awards 2022
Hanbury: Winner of World Design Awards 2022. The Diamond District has long been a lively gathering place for entertainment and sport, from horseraces to fairgrounds to baseball. The redeveloped District will celebrate that legacy with a new stadium and adjacent ballpark village featuring a vibrant mix of restaurants, entertainment venues, and active public spaces. The project will be highly walkable with solid connections to its neighbors, designed and developed with resilient best practices and welcoming. A mix of building typologies and massing will deliver high density while creating a comfortable, human-scale environment. The result will be a dynamic, sustainable, and inclusive neighborhood that becomes Richmond’s next great place.
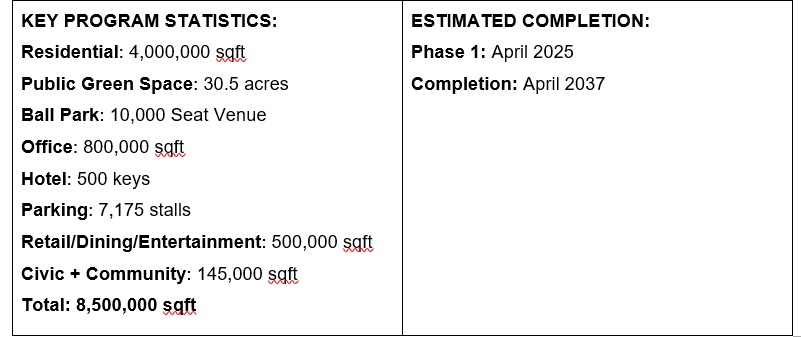
SUSTAINABLITY + ECOLOGY
The size of the Diamond District offers unique opportunities for on-site energy generation and storage, stormwater retention and water quality improvements, and access to quality open space within a district that encourages walking, biking, and other forms of active mobility. The master plan plans to utilize sustainable building technologies such as modular timber systems, low-carbon concrete, and “healthy materials” that are free from harmful chemicals and off-gassing.
The architecture creates inviting opportunities for community members to learn and engage in critical aspects of the site’s ecology through carefully integrating urban farming and beekeeping into the open space (both at grade and rooftop). The design also looks to foster a healthy and enriching relationship with the environment that can provide access to fresh and healthy locally grown produce and honey. Local partners are essential for public space programming and community engagement efforts.
The existing site has several paths of drainage for sanitary and storm. The proposed development would take advantage of the existing infrastructure to the extent feasible, with new lines to service buildings and blocks installed as needed. The substantial increase in permeable surface area and green space will improve stormwater management by increasing the tree canopy and reducing the flow of stormwater into the Combined Sewage System and heat-island effect.
A network of parks will absorb stormwater, “cool the streets,” and offer intimate public areas for play, exercise, or reflection. “Lifestyle” sustainability elements, such as housing electric vehicles in residential buildings and bike valet facilities, highlight the importance of responsible energy consumption.
SPORTS + ENTERTAINMENT
Sports + Entertainment is one of several themes that collectively define the mission and purpose of the new Diamond District. The centerpiece of the entertainment district is the new ballpark for Richmond Flying Squirrels and VCU baseball teams. This venue has been designed as the “heart” of the Diamond District community and a strong anchor to the south terminus of the north-south linear park that serves as a pedestrian and vehicular spine connecting the ballpark as the southern anchor with the Arthur Ashe Jr. Athletic Center and mixed-use developments as the norther anchor.
The ballpark has been designed to host over 200 events a year, ranging from professional and collegiate baseball to concerts, holiday and food festivals, art shows, and events within the Stadium Club. A small amphitheater is a feature of the right field where small concerts can be staged during events or throughout the week.
FOSTERING SMALL BUSINESSES
The Diamond District master plan is committed to diversity, equity, and inclusion across each facet and phase of the project. It includes Minority Business Enterprises (MBEs) in the development, design, financing, construction management, ownership, equity, and project construction. It also has them as contractors/vendors for building operations and tenants in office and retail spaces. Additionally, this proposal utilizes the creation of a community fund to support technical assistance and training for MBEs, offset costs for minority businesses to lease commercial spaces in the project, and fund post-secondary school scholarships for Richmond Public School (RPS) students eligible for free or reduced lunch.
VIBRANT ARTS + COMMUNITY SPACE
The Diamond District will become Richmond’s newest neighborhood, a vibrant urban destination for entertainment, recreation, commerce, and healthy living. A celebration of the arts. The scale of the Diamond District creates an exciting platform for proper neighborhood development and all the beautiful opportunities that come with that. The development will commission local artists, emphasizing artists of color, to create art pieces and installations integrated throughout the site. Led by local, nationally recognized Black artists, they focus on using art to highlight communities and people sharing a history that may have been forgotten or overshadowed.
MOBILITY + CONNECTIVITY
These spaces should influence the quality of life in cities and places for safe and engaging outdoor activities close and connected to where we live and work. The walkability characteristics of a community also indirectly influence the community’s economic performance, sense of community, and place identity. The built environment patterns should support pedestrian experiences while promoting healthier communities.
The Diamond District will be a welcome and accessible destination within the fabric of the adjacent neighborhoods, VCU Campus, and the greater Richmond community. The District will enhance and re-imagine the north-south connectors of Arthur Ashe Boulevard and Hermitage Road to improve mobility, pedestrian connectivity, and overall safety and aesthetics. This plan will turn the traditional mixed-use development inside out and transform the public realm into spaces that seamlessly mediate between nature and artificial systems. This vision will introduce new streets throughout the site to break up its scale, tie it into the community, and promote walkability.
A WELCOMING NEIGHBORHOOD
The master plan proposes making the redeveloped Diamond District welcoming to families as a core development priority. The new Diamond District will be a human-scale, safe, and accessible neighborhood. Easily walkable and bikeable with plenty of shade and a place to rest. Minor league and college baseball are inherently family-friendly activities, and the new stadium will offer alternative seating options for families with young children.
The plan includes more than 30 acres of plazas and parks sprinkled throughout the district to complement the main gathering space just north of the new baseball stadium. Specifically, concerning families, the residential program will offer a significant number of two and three-bedroom units, an important consideration given the frequent emphasis on one and two-bedroom affordable units. Good neighborhoods should include affordable and comfortable places to live, and this plan accordingly includes 1,270 affordable and workforce housing units (20% of total proposed residential units), ranging from 30% to 120% of AMI. Families require specific services, mainly when both parents work or a single parent is raising children. The masterplan integrates and provides services such as on-campus daycare, accessible and convenient retail, and public restrooms and gathering spaces.
Spending a day in the Diamond District will offer many choices. The quietness of a nature-filled neighborhood, shopping along the Promenade, to attending a baseball game or event at the stadium. This exciting development promises to be a place belonging to Richmond, unlike any other city neighborhood.

Project Details
Firm
Hanbury
Architect/Designer
Johnathan Tan
Project Name
Diamond District Master Plan
World Design Awards Category
Urban Planning Concept
Project Location
Richmond, Virginia
Team
Hanbury
Country
United States
Photography ©Credit
©Hanbury
 Hanbury: Curiosity, exploration, and reflection shape design and innovative outcomes at Hanbury, supporting our aspirations to be a global resource for our clients. Our studio environment encourages inclusivity, exploration, research, and critical thinking. We value collaboration internally and with our consultants and clients: sharing ideas, listening, and embracing the contributions of all. We believe architecture can impart a sense of joy and optimism to life. We believe buildings that are loved and endure matter and that our work is an offering to that vitality where the spaces and forms we shape may touch the lives of others.
Hanbury: Curiosity, exploration, and reflection shape design and innovative outcomes at Hanbury, supporting our aspirations to be a global resource for our clients. Our studio environment encourages inclusivity, exploration, research, and critical thinking. We value collaboration internally and with our consultants and clients: sharing ideas, listening, and embracing the contributions of all. We believe architecture can impart a sense of joy and optimism to life. We believe buildings that are loved and endure matter and that our work is an offering to that vitality where the spaces and forms we shape may touch the lives of others.



