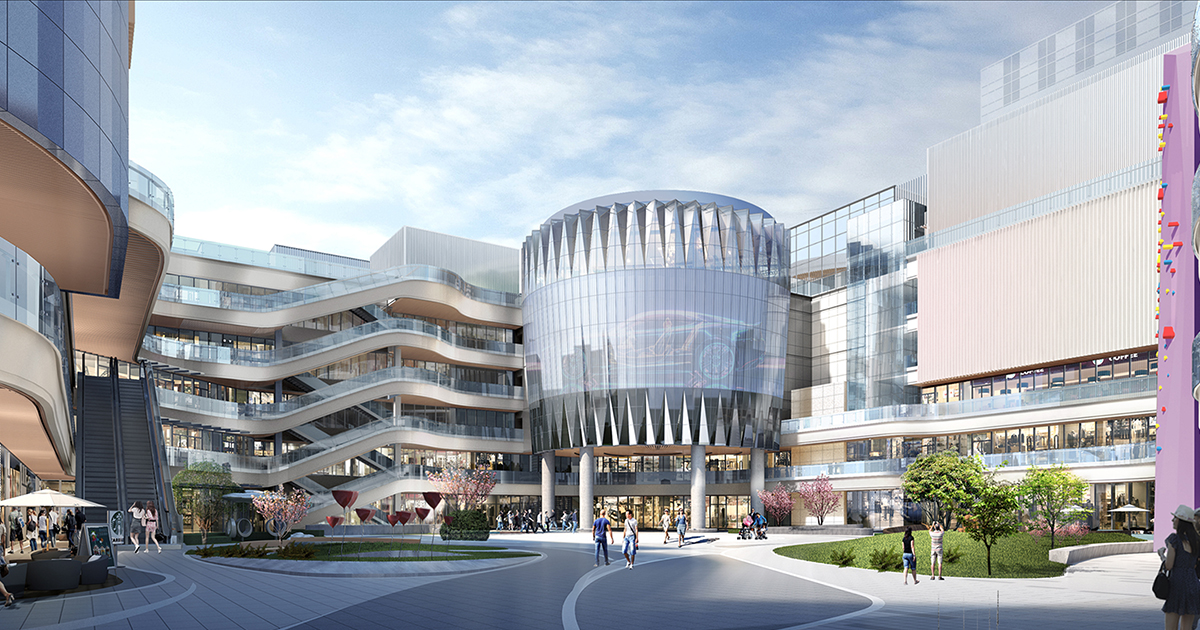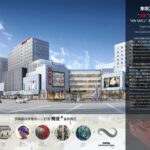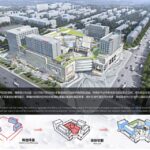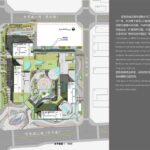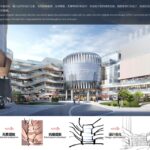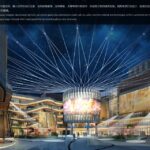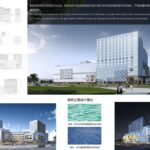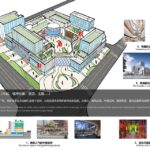Dongba International Business Center, Chaoyang District | VICTORY STAR | World Design Awards 2022
VICTORY STAR: Winner of World Design Awards 2022. When the connotation and relationship of commercial elements are comprehensively updated in all aspects and levels, we should redefine commercial buildings from the aspects of market, mode, organization, consumers and so on. It aims to create a new fourth-generation Wanda product and maximize the participation of a new generation of consumers.
To this end, our design team based on the mass market to everyone market as the benchmark, from the overall planning, architecture, landscape and interior design integration, through the multi-dimensional connection of space, break the traditional functional business boundaries, to form a multi-lifestyle and digital technology integration of new places of consumption.
The project is located in the core section of Dongba Township, Chaoyang District, Beijing, near the East Fifth Ring Road. The site is located at the intersection of Dongba Middle Road and Dongba South Second Street. Dongba Middle Road on the west side of the site is the axis of Dongba township, passing through Bahe River.
The project sets up a 4000㎡ urban entrance square near the intersection of the city road, which serves as the front square of the entrance of the whole building to gather people and guide people through the central garden of the connecting corridor. The central garden combines the interior landscape and open experience forms to expand urban functions and create a rest space for citizens. In the future, the central square will become the square of citizens and the living room of the city.
(4) Project scale
The total planning area of the project is 42203.423 square meters, and the construction area is 42203.423 square meters. The total construction area is 234,110 square meters, the total capacity building area is 147,710 square meters, the building density is 52%, the floor area ratio is 3.5.
(4) Overall program concept
The scheme adopts the enclosed layout. By creating a green atrium, the commercial interface surrounding the atrium is removed from the platform, and a large roof garden is set on the roof to increase the affinity between the building and nature, and strengthen the people-oriented design concept. Through the bridge design towards the main square in the southwest corner, the building opens up the connectivity between the street square and the inner courtyard, and better introduces the urban people into the green atrium.
(4) The fourth generation of Wanda innovation
- Planning: 4.0 evolution of built-in commercial streets from “O” “U” “L” “S” to “C” transformation.
- Space: reduce the curing space and increase the flexible space, such as atrium, roof, cross floor, summarized in the following steps.
Step 1 — Expand the space type
The second step — optimize the spatial structure
The third step — enrich the spatial form
- Streamline: thematic active line, internal and external dual streamline.
- Business format: add new business formats, explore the potential value of “night economy”, pay attention to business atmosphere, and increase the story.
- Facade: The building enlarges the display surface, integrates natural design elements, uses colored glazed glass, photoelectric curtain wall, sky curtain and other materials and technologies, to form a prominent city image. The wave light and water pattern from Dongba River are extracted to form the design vocabulary with outward luster, smart and jumping, and the spatial experience with inward curve and soft curves.
In the architectural design, the balance between the building volume and the urban environment is fully considered, so as to avoid visual occlusion of the surrounding plots, reduce the sense of pressure on the central axis of the city, and also create more outdoor space for citizens. The project will be a recognizable new landmark with its iconic architectural profile and the important public activity space it provides for the city.

Project Details
Firm
VICTORY STAR
Architect/Designer
Qilong Liang
Project Name
Dongba International Business Center, Chaoyang District
World Design Awards Category
Commercial Concept
Project Location
Beijing
Team
Qiang Yin, Zhen Zhang, Dongguang Zhang, Lu Huang, Xiaoguang Zhang,Ting Lei , Xiaoyan Bi, Qilong Liang , Wenqi Bao , Shuang Wang, Peige Wang, Na Sha , Chuanheng Zhao, Guidong Qiao,Qingjiang Liu ,Zhen Meng,Hai Wang, Qiang Wang, Jingsong Dang, Di Xue, Lupeng Qin, Ruixian Deng,Weiwei Cui
Country
China
Photography ©Credit
©VICTORY STAR
Beijing VICTORY STAR Architectural Design Co., LTD., founded in 1979, formerly known as Beijing Textile Industry Design Institute, was restructured successfully in 2001. It is headquartered in Beijing and has set up branches in 8 provinces and municipalities including Shanghai and Anhui. The company’s service scope includes planning and design, architectural design, interior design, landscape design, BIM design, green construction plan, geotechnical design, design contractor management, construction cost optimization consulting, third-party design review, weak current intelligence and other building fields.



