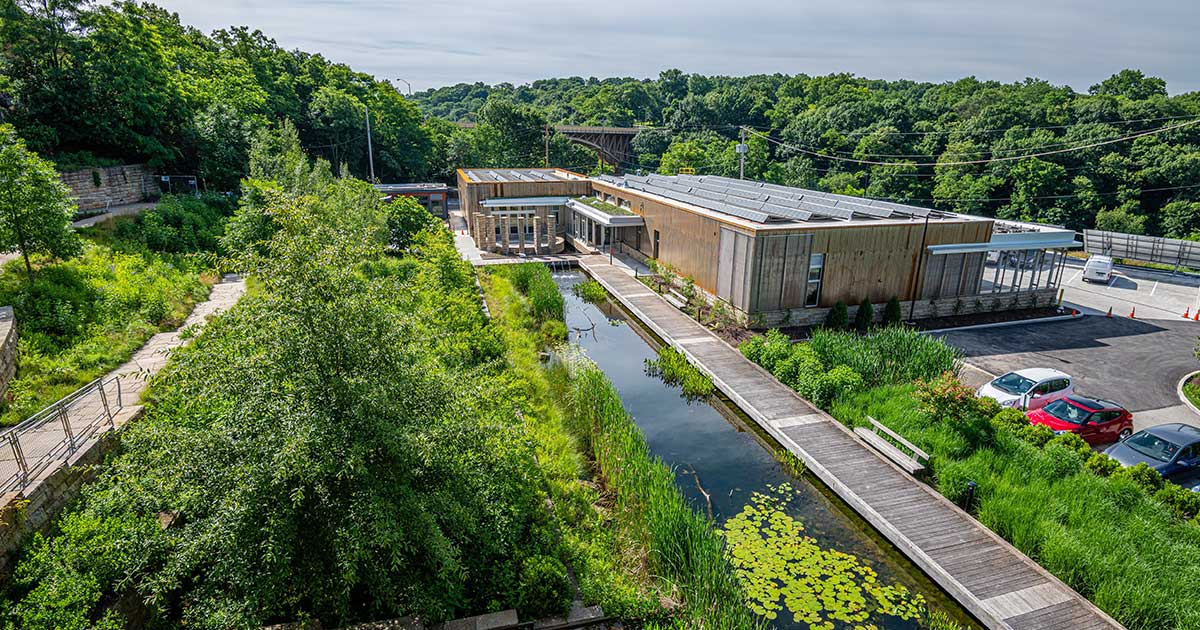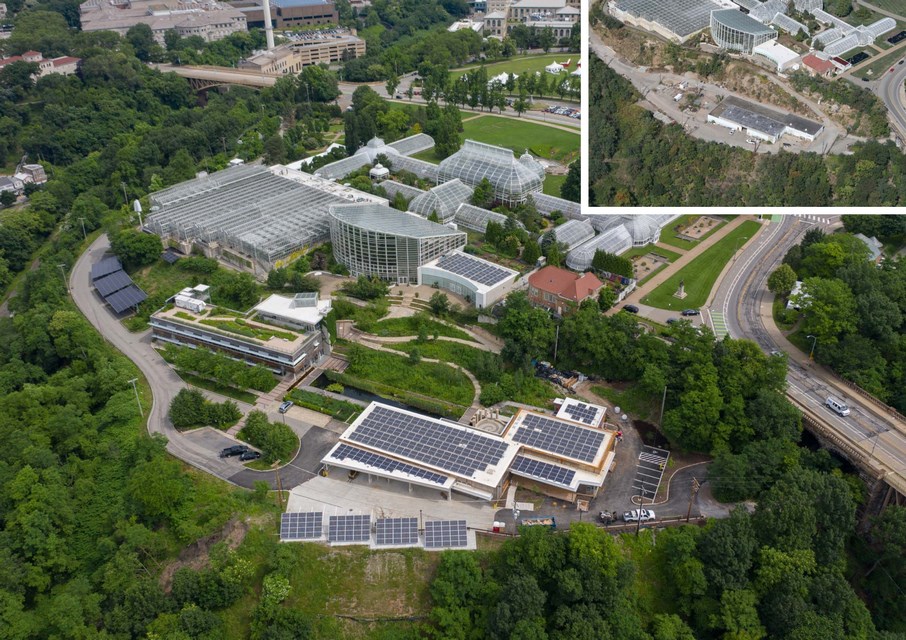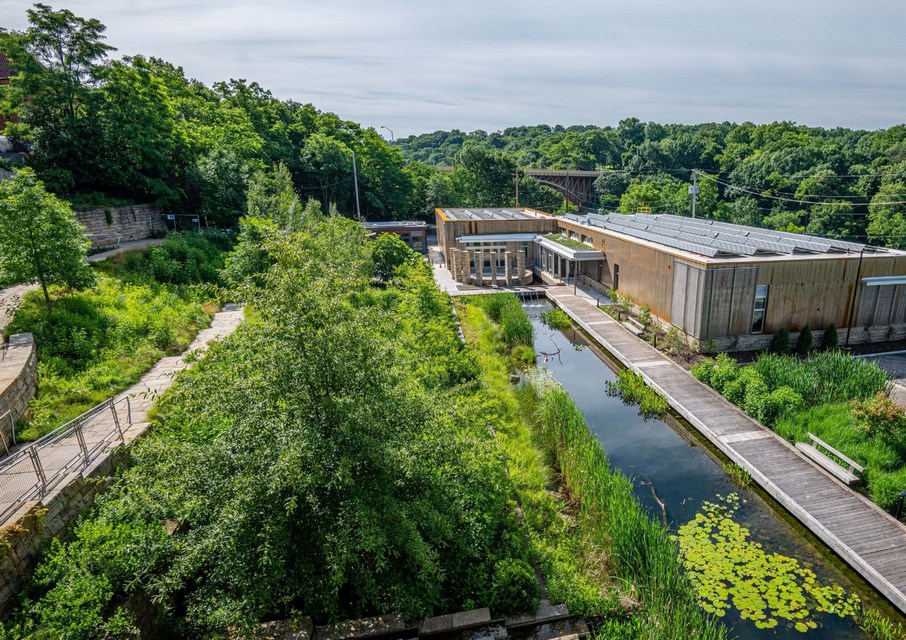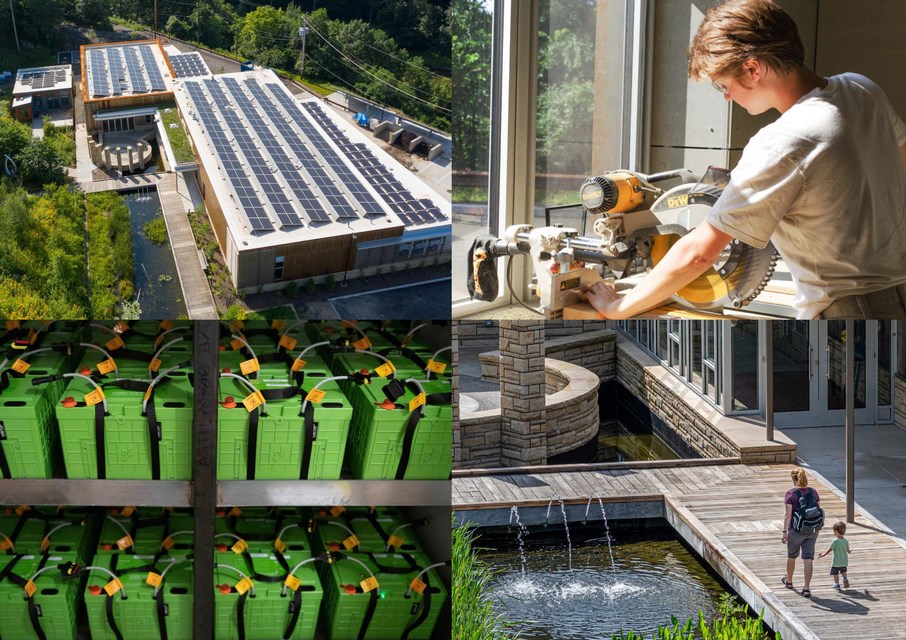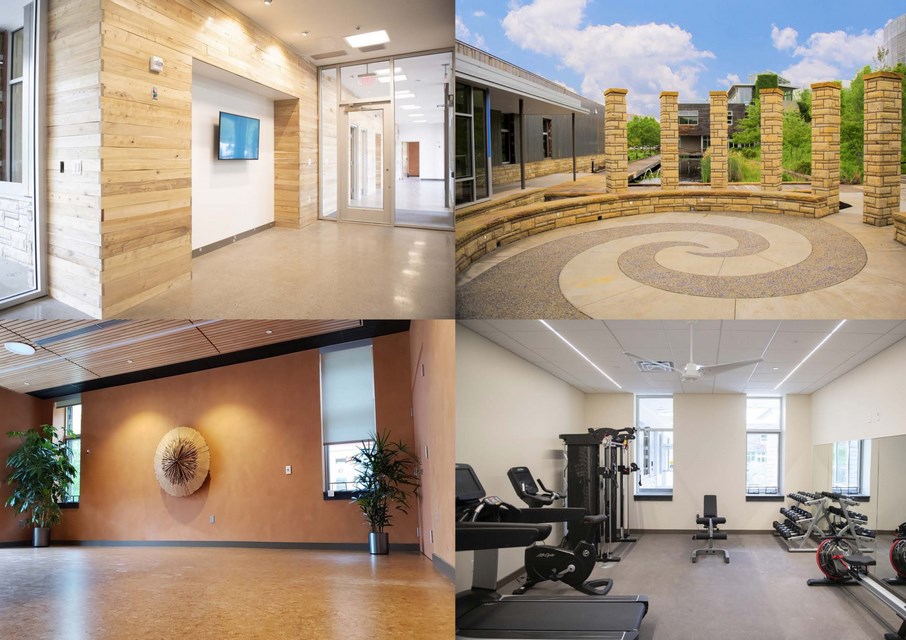Exhibit Staging Center by Phipps Conservatory and Botanical Garden | World Design Awards 2020
Phipps Conservatory and Botanical Garden: Second Award of World Design Awards 2020. Phipps Conservatory and Botanical Gardens continues to lead in sustainable building design and construction with the May 2019 unveiling of the Exhibit Staging Center (ESC). Formerly a public works building, the ESC showcases the latest advancements in green building technology on an existing site, transforming a dilapidated space on a former brownfield into an environment dedicated to the physical well-being of its occupants and visitors, the ecology of its site, and the habitat of native species. The ESC serves as a real world mode and inspiration and for Phipps’ half a million annual visitors.
Maintenance staff and grounds crew, a group whose well-being is often overlooked, are the primary occupants of the ESC. To enhance the guest experience, the ESC is open to visitors for a unique behind-the-scenes look at the Conservatory’s past and future flower shows. Guests can enter a vestibule to see future display props being constructed view historic topiaries and props from past show displays. With additional features including a yoga studio, fitness center and meditation room to encourage mental and physical well-being.
Phipps’ ESC will set the standard for healthy existing buildings, debuting as one of the greenest structures of its kind. The ESC aims to achieve LEED Platinum, WELL Platinum and Living Building Challenge certifications. Upon successful completion of the Living Building Challenge’s one-year performance period — which entails performance standards including generating all energy on-site from renewable sources, capturing and treating all water, and adhering to a rigid “red list” to avoid toxic chemicals common in building materials — Phipps will have three Living and Petal Certified Buildings on its site, each showcasing a different construction type: new (CSL), modular (Nature Lab) and existing (ESC).
Originally constructed as a flat, block warehouse with no windows, Phipps has adapted a former City of Pittsburgh public works building to enhance the health and wellness of staff members who use the space. The project’s most impactful features are rooted in the unique positioning of Phipps as Pittsburgh public garden and an optimum destination for the public to interact with the building themselves, including exposure to the following:
- The project site, a remediated brownfield, has been restored as a safe environment for people, plants and animals.
- The 8,750 square foot facility will generate more energy than it uses and manages all stormwater.
- Radiant heating and cooling systems connected to seven 500-foot deep geothermal wells efficiently keep the space comfortable.
- A 95kW rooftop photovoltaics solar convert the sun’s energy into electricity for the building with excess going to adjacent buildings and the campus grid.
- Direct current (DC) created by the PVs directly charge batteries which can be used for backup and light the ESC. The entire lighting system for this building could run on a single 20-amp circuit.
- Operable windows, NanaWalls and solar tubes are placed amply and strategically throughout to maximize daylighting and air flow.
- An adjacent 100,000 gallon-lagoon stores rainwater and replicates the natural treatment processes of marshes and wetlands on site.
- Sanitary water is treated and recycled through a constructed wetland that uses natural plants and microbes, as well as sand filters and UV lights.
- Biophilic design elements, including a vegetative green screen and art celebrating the bonds between humans and nature add to the healthy impacts of the building on occupants and guests.
- The ESC avoided Living Building Red List materials, meaning it is free of toxic chemicals typically found in building materials.
- The corten steel exterior will naturally rusts to reveal the weathering of time.
- Imprints of leaves and horseshoes in the concrete pay tribute to the history and natural connection to the site.
- Windows automatically open when air quality is good outside and indicator lights on manual windows let occupants when conditions are appropriate to open.
- The public can view indoor and outdoor air quality in real time with the use of an air quality dashboard.
- A compost site behind the existing Nature Lab collects matter such as leaves and organic waste.
The ESC proves that the greenest buildings can be ones that already exist. With the right priorities, even the most unhealthy spaces can become ones that are good for the people who inhabit them and beneficial to the environment.

Firm: Phipps Conservatory and Botanical Garden
Architect: Richard V. Piacentini
Category: Institutional Building Built
Project Location: Pittsburgh
Team: HaasFortyEighty Architecture; Architecture Common Ground; Civil / Structural Engineer Iams Consulting, LLC; MEP Engineer Studio Phipps; Landscape Architect Massaro Corporation; General Contractor Shepley Bulfinch; Biophilic Consultant Karl Steinmetz Designs; Yoga Court Design Building Performance Architecture; Building Envelope Commissioning CJL Engineering; Mechanical Equipment Commissioning 7group, Design Charrette Facilitating
Country: United States
Photography ©Credit: Paul g. Wiegman
![]() FortyEighty Architecture is a versatile design firm located in Pittsburgh, Pennsylvania that creates built environments that are sustainable, empowering, and memorable by engaging in a thoughtful, collaborative design process with their clients. Since the firm’s inception in 1991, FortyEighty Architecture has worked with numerous institutional, educational, cultural, civic, and corporate clients across the United States, resulting in an extensive and diverse portfolio of completed works that have been consistently recognized with numerous regional, state, and national awards for design, sustainability, construction quality, and smart growth.
FortyEighty Architecture is a versatile design firm located in Pittsburgh, Pennsylvania that creates built environments that are sustainable, empowering, and memorable by engaging in a thoughtful, collaborative design process with their clients. Since the firm’s inception in 1991, FortyEighty Architecture has worked with numerous institutional, educational, cultural, civic, and corporate clients across the United States, resulting in an extensive and diverse portfolio of completed works that have been consistently recognized with numerous regional, state, and national awards for design, sustainability, construction quality, and smart growth.



