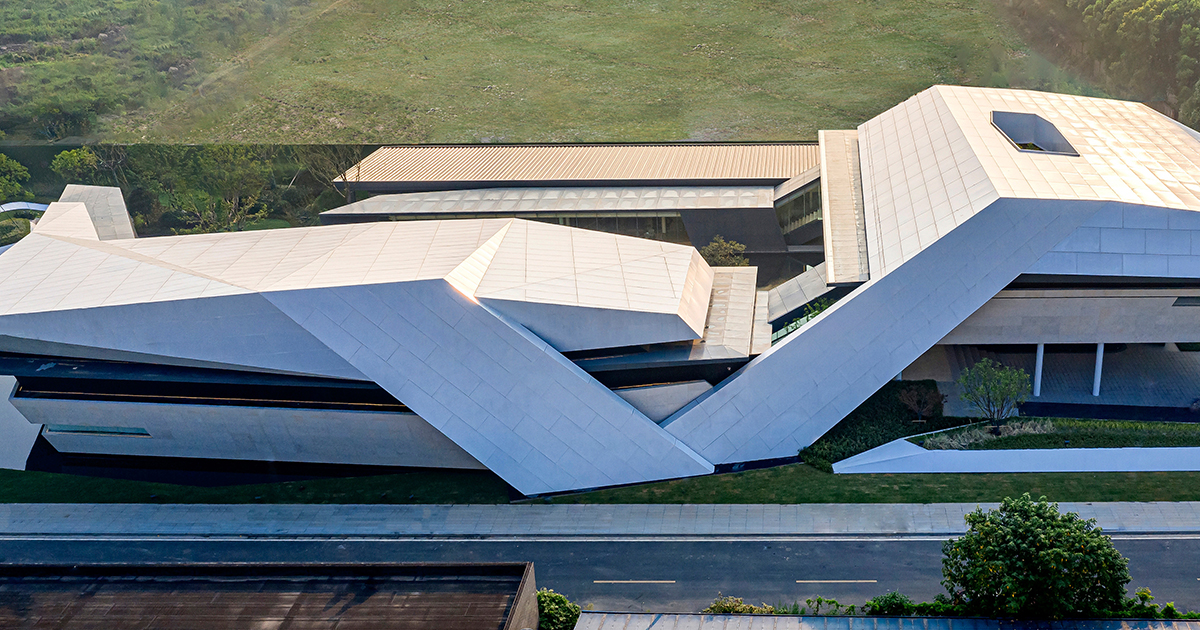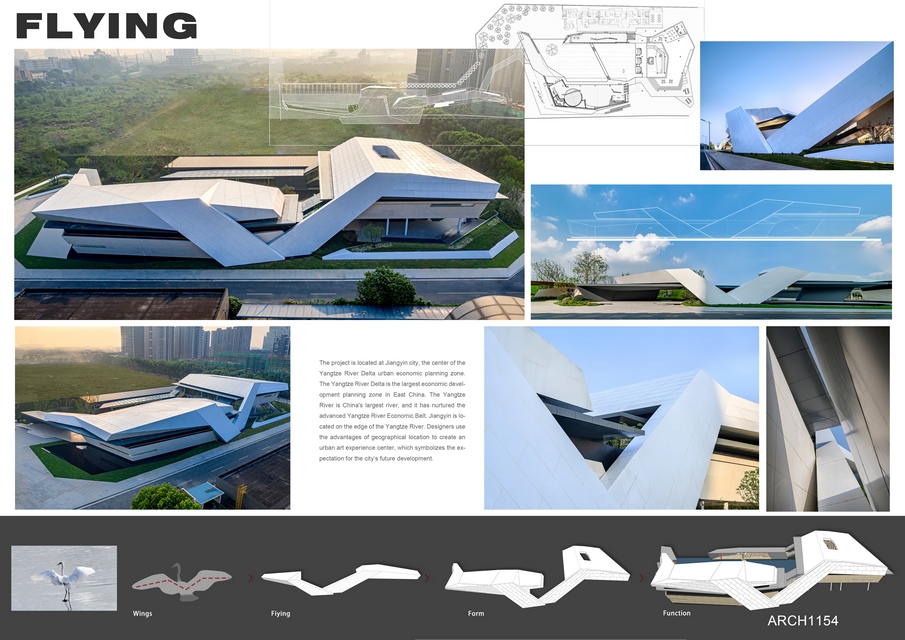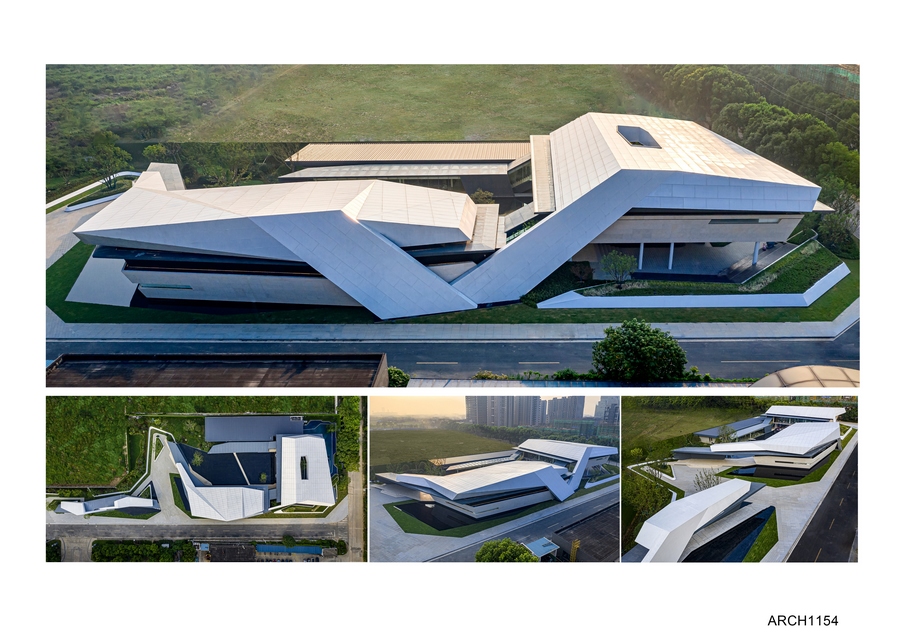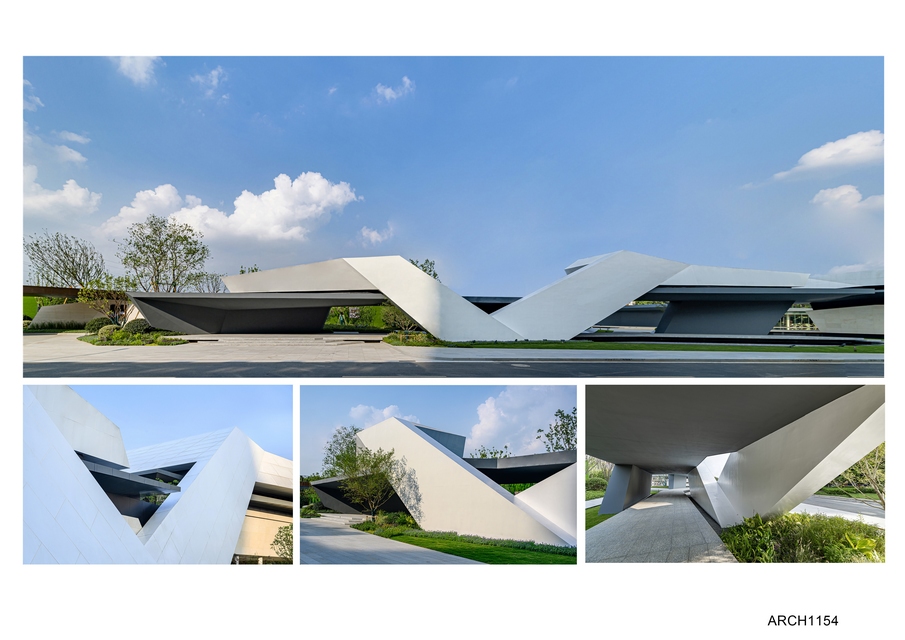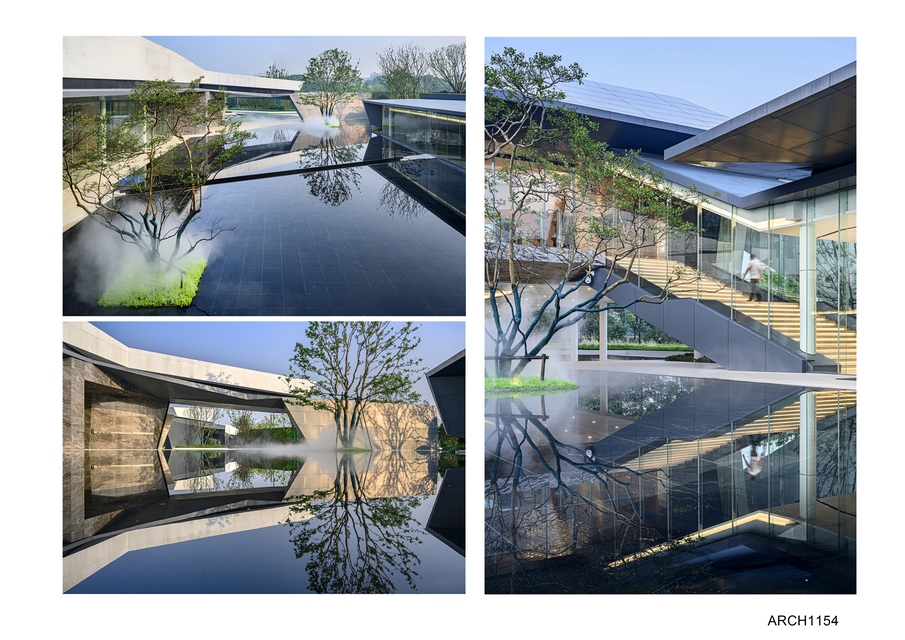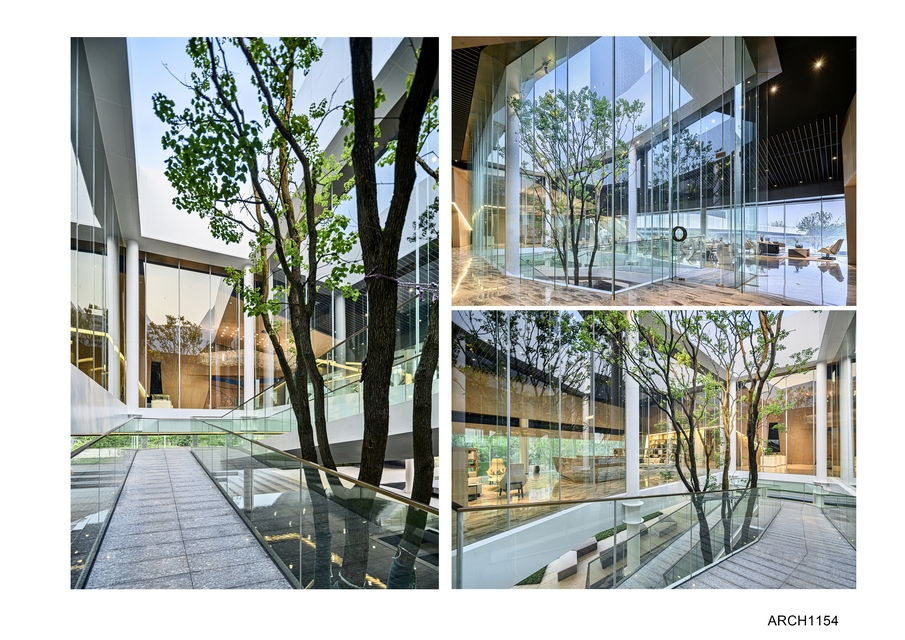Flying || Kris Lin International Design || Architect of the Year Awards 2020
Kris Lin International Design: Runner-Up of Architect of the Year Awards 2020. Urban development take-off: The project is located at Jiangyin city, the center of the Yangtze River Delta urban economic planning zone. The Yangtze River Delta is the largest economic development planning zone in East China. The Yangtze River is China’s largest river, and it has nurtured the advanced Yangtze River Economic Belt. Jiangyin is located on the edge of the Yangtze River. Designers use the advantages of geographical location to create an urban art experience center, which symbolizes the expectation for the city’s future development. It is hoped that it will represent the development and take-off of the city in the Yangtze River basin, and lead the Jiangyin citizens to witness the leap of the city. Therefore, it is named as the “Flying”.
Flying over the water
This project is an integrated design that combines architecture, interior, landscape, and soft design. The whole design concept revolves around the “flying over the water surface”, introducing the natural elements of the Yangtze River water into the pool landscape. In this case, two large building blocks were designed, from one building to another, and the overall structure presents high and low moving lines. Moving through the winding path, we’ll see the city exhibition hall in the main display area, forming a multi-functional space in a surrounding structure.
Building structure—— Flying
Looking at the whole building, the design of the structure is like a pair of flying wings, full of power and rhythm. The cantilever structure is adopted, and no column net is seen from the appearance. The exterior material is made of white and gray aluminum plate with beige marble, which makes the geometric shape run through the indoor and outdoor space. Through the turning and interweaving of the body block, the space-sensing air permeability is formed, which weakens the boundary between the inner and outer space, and at the same time creates a different functional space.
Explore the details of the building
Entering the city exhibition hall from the entrance of the building, and stepping up, you will come to the independent multi-functional display area. As an important display area of the case, the wooden facade material continues the geometric elements outside the building, with large glass walls. The curtain wall gives people unlimited landscape enjoyment, which is the best way for people and space to communicate. The central location of the recreation area is designed as an independent landscape. As a highlight, the central landscape is designed with a back-shaped slope that connects to the lower display area, reflecting the continuity of the space. The multi-functional display areas are interconnected, and the long and narrow spaces have an innate artistic atmosphere and display characteristics.
Symbiosis with water
In the combination of the two major building blocks, the surrounding spatial moving line includes a large area of waterscape, and the designer uses modern landscaping techniques to explore the interaction between architecture, humanities and the environment. The center of the waterscape is designed with a quiet path that runs through the multi-functional display experience area. The mirrored infinity pool on both sides of the trail serves as a unique natural landscape, strengthening the overall relationship between the building and the water symbiosis. The natural water storage steps weakens he height difference between the lake scene and the aisle and shows the rhythm and layering between the spaces.
Firm || Kris Lin International Design
Project Name || Flying
Architect || Kris Lin
Architect of the Year Award Category || Public Building Built
Project Location || Jiangyin
Team || Kris Lin, Jiayu Yang
Country || China
Photography ©Credit || ©Kris Lin International Design
 In Shanghai, so far, KLID has been 17 years, Our company can take “architectural design” “interior design” landscape” and “soft outfit design and soft outfit” four integrated design firm, adhering to the “KLID” design philosophy, the pursuit of design works, and always keep a special style of building, landscape, interior by KRIS LIN of director personally, soft outfit by the JIAYU YANG director personally. See the world with an open mind and bring millions of ideas with a new vision. Every observant person adheres to this objective and creates more amazing works. The next work will be better.
In Shanghai, so far, KLID has been 17 years, Our company can take “architectural design” “interior design” landscape” and “soft outfit design and soft outfit” four integrated design firm, adhering to the “KLID” design philosophy, the pursuit of design works, and always keep a special style of building, landscape, interior by KRIS LIN of director personally, soft outfit by the JIAYU YANG director personally. See the world with an open mind and bring millions of ideas with a new vision. Every observant person adheres to this objective and creates more amazing works. The next work will be better.



