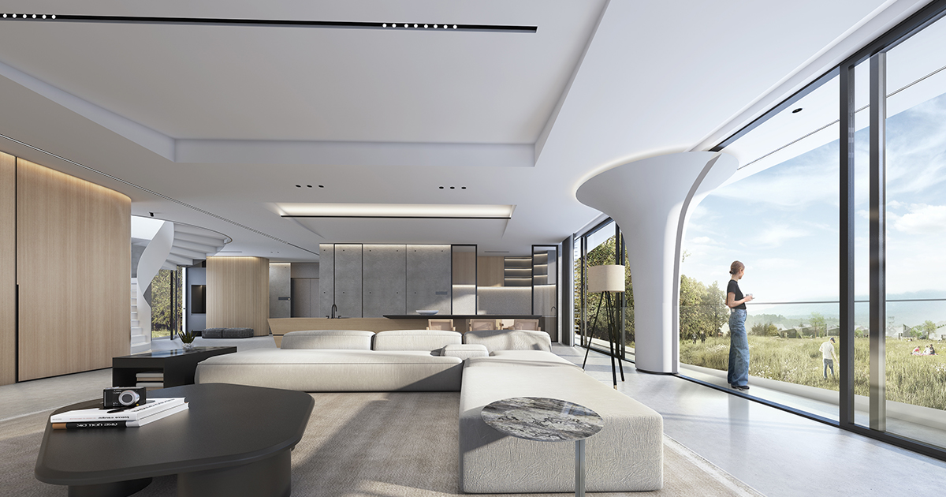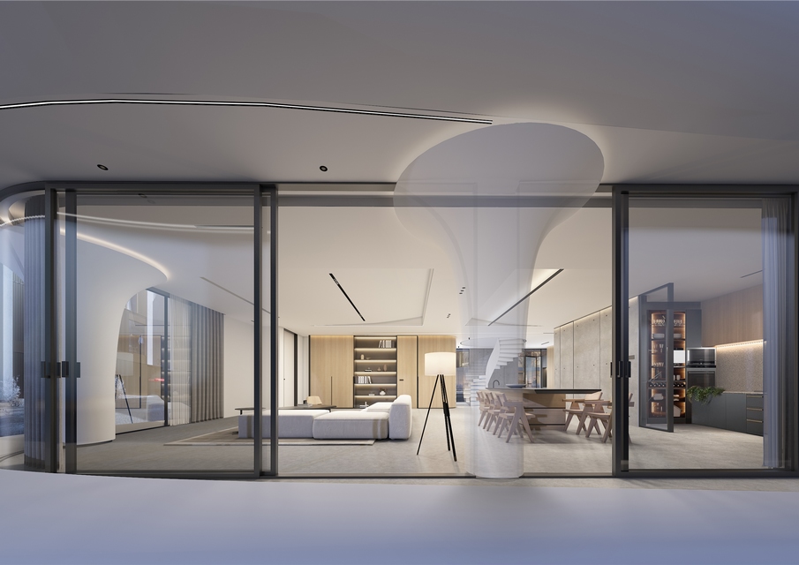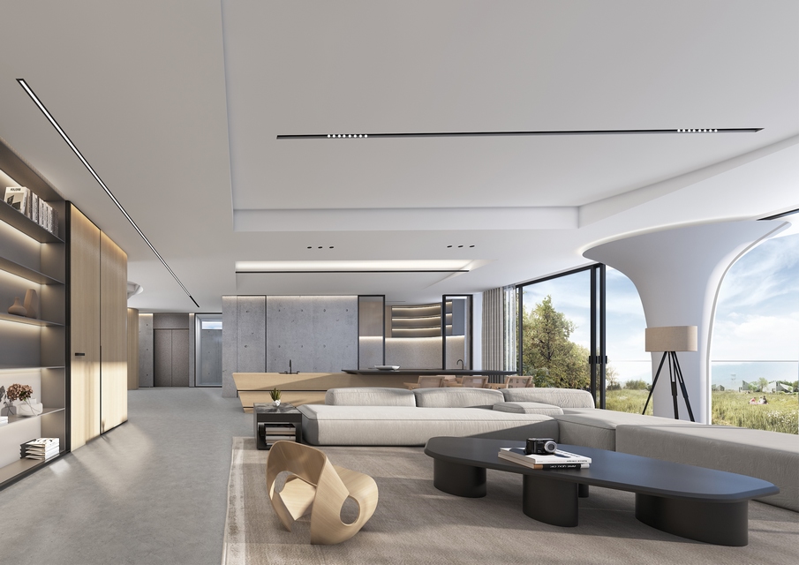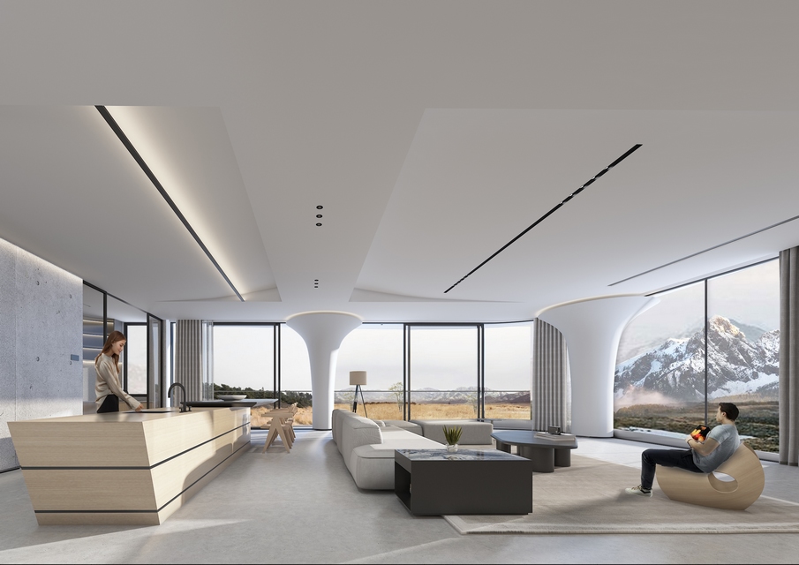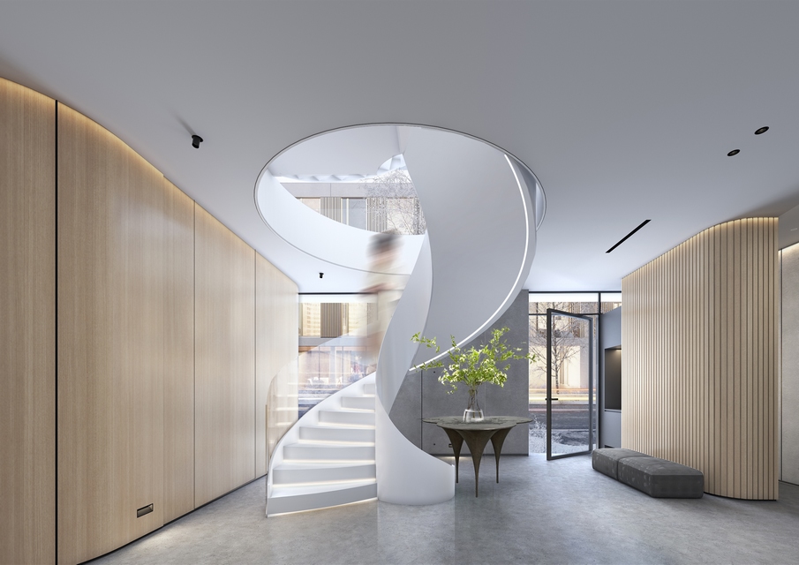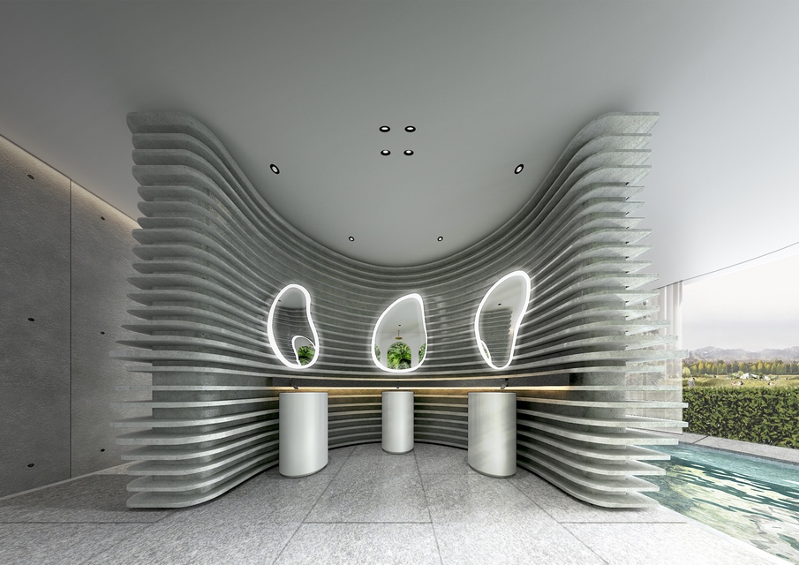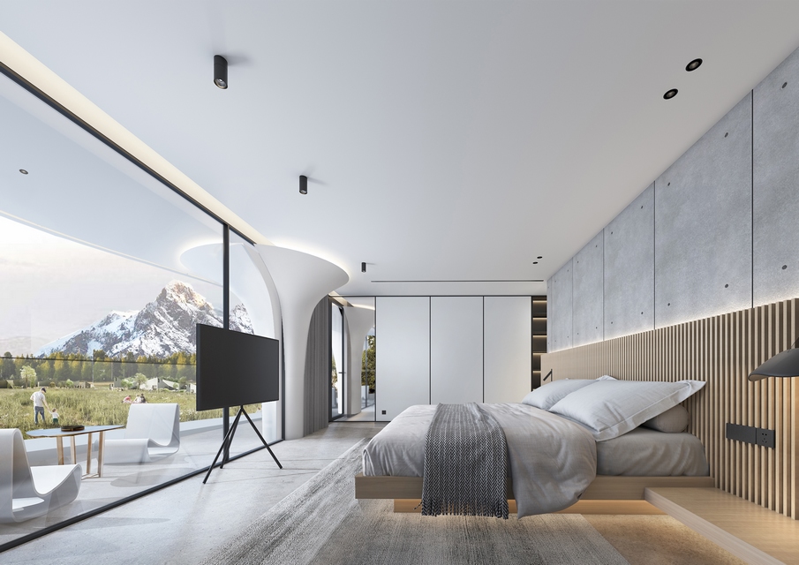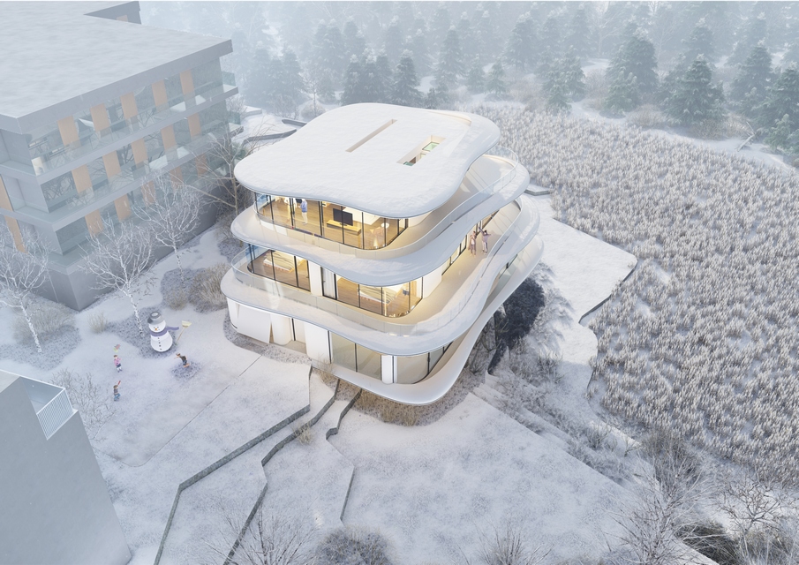Hokkaido Hot Spring Resort | GWP Architects | International Residential Architecture Awards 2021
GWP Architects: Winner of International Residential Architecture Awards 2021. In the long and narrow country of Japan, Hokkaido embraces the growth of all things with its natural and pure beauty, and many products from this region are blooming in the cleanest appearance. The Niseko Ski Resort, built by teams from China, Britain, and Japan, stands here. The British team is responsible for the apartment design, the Japanese team is responsible for the production of local construction drawings, and the Chinese GWP team is responsible for the key benchmarking projects, the design of Hokkaido Hot Spring Resort Hotel. The project is located in Hayama, Kutchan-cho, Abuta-gun, Hokkaido, about 2 minutes away from Gran Hirafu Ski Resort, with forests to the north and wilderness to the southeast, overlooking Hokkaido’s iconic snowy Mount Yotei. Facing the beautiful and clean natural environment, the design challenge for the team is how to estabilish a connection between human, architecture and nature with a unique scenario-style design within the limited building area.
Relying on the precise division of different functional spaces, various areas are connected in series with minimalist lines to create a sense of comfort and calmness. The public area on the first floor is well-designed for activity scenes. The migratory line connects the living room, dining room and hot springs to become a huge living area. On the second floor, the simple layout design with three sets of rooms surrounding a leisure area eases the boundary between the dynamic and static areas on the upper and lower floors. The public area and the bedroom on the third floor have clear lines that do not interfere with each other, focusing on the creation of privacy. The spiral staircase is located in the front of the living room on the first floor, which has a clean white and tempered glass handrails render a simple and sophisticated modern atmosphere, and its soft styling curve is like a dancing girl, making the space more elegant and natural. The independent elevator makes to fully experience the convenient life as a super fast moving line.
Based on the integrated design, the GWP team fully considers the harmony and unity of interior and exterior decoration styles in the design. On the premise that the overall layout is founder, the interior space extends the curve elements of the building, and the simple and smooth lines give the space a sense of movement. As the main color tone of the space, white and raw wood color present the original ecological and simple beauty. The materials mostly use ecological materials such as wood veneer, concrete, marble, etc. to echo the natural and simple expression of the building, and the natural and comfortable vision of the paving guides people into a quiet and simple space atmosphere.
The interior emphasizes the use of french sash to lead into the outdoor landscape. The living room on the first floor serves as the entrance floor, and its open space design can maximize the view of the snow-capped mountains. The exterior facade is designed with french sash sliding doors, which can be slide to open freely for flexible conversion between indoor and outdoor, while combining with the wood veneer structure makes people have a closer contact with nature.
The large-area balcony window on the second floor creates a wide view. As the sun shines into the clear and transparent interior space, the log-colored grille is lightly illuminated that relaxes the body and you can also feel the tranquility brought by the corner.
The third floor pays great attention to the relationship between natural light and the interior. During the day, as natural light infiltrates through the windows, the natural wood color embellishes the space full of quiet warmth, with the extended vitality curve to create a breathing language. When the night falls, we can looks up at the shining stars of Hokkaido in front of the skylight to perceive the the space constructed in the context of life.
The design team hopes that the interior space will maintain a state of transparent and flowing, and use artistic techniques to make up for the wild form of the structural columns. Due to the integrated design, based on the consideration of the site and the rationality, we cleverly hide the load-bearing column in the wall, cabinet or placed outside the wall to ensure the main space visual transparency smoothness, breaking the boundary of the load-bearing columnar in space. A little number of columns that must exist are designed with the concept of the “Snow Mountain Ribbon” of the building, which is integrated with the shape of the building.
After passing through the living room, you come to the hot spring area, which takes caves as inspiration, extracts natural concrete, granite and other stones and colors, forming a wavy wall along the arc-shaped space, wandering in the natural environment.
Imagine that lying in a private hot spring on the third floor, facing the invincible glass window that the beautiful view of the snow-capped mountains outside the window builds the relationship between reality and virtual, giving an dual experience of purity and tranquility.
The project carries the functions of vacation and residence. Facing the buildings adjacent to it, how to solve the contradiction between the openness of vision and the privacy of the architecture? After multiple considerations of distance and environmental elements, we used stone wall to block the sight on the side facing the apartment hotel, and arranged windows facing the landscape cleverly so as to realize the enjoyment of the lake and mountains without interfering with each other.
In the hot spring area, we are designed the french sash to create an immersive natural artistic conception. At the same time, the height difference between the steps and the ground is formed by the shelter of plants and masonry, ensuring the privacy of the space and giving the best poetic experience.
Following the concept of co-existence with the environment, we advocate more use of natural ventilation and natural lighting in the design of the project, thereby reducing the scale and running time of energy-consuming equipment such as lighting and reducing carbon emissions. The materials mostly use natural environmental protection materials, discarding too much decorativeness to restore simplicity. Put all the cabinets in the space into the wall, emphasizing that the space is clean and tidy while improving the space utilization.
Returning to nature is a free and calm attitude to life, and it is the taste of life and aesthetics. We are eager to use the most primitive natural beauty to strengthen this free beauty of enjoying time and guide to return to pure truth.
arrow country of Japan, Hokkaido embraces the growth of all things with its natural and pure beauty, and many products from this region are blooming in the cleanest appearance. The Niseko Ski Resort.

Project Details
Firm
GWP Architects
Project Name
Hokkaido Hot Spring Resort
Architect/Designer
GWP Architects
International Residential Architecture Awards Category
Residential Interior Concept
Project Location
Hokkaido, Japan
Team
Guowei Zhang
Country
China
Photography ©Credit
©GWP Architects
 Founded in Boston, USA, GWP has set up China regional headquarters and overseas project branches in Guangzhou and Hong Kong, China. With international vision and expertise, GWP has carried out project practices in such specialized fields as urban planning and architectural design integration. GWP adheres to the concept of “Global Wisdom Partnership”, takes “balance between creativity and practicality” as the design purpose, and enhances the comprehensive value of projects from multi-dimensional thinking. The business scope mainly covers super-tall headquarters, commercial complex, ecology tourism, culture and art center and other types of architecture design.
Founded in Boston, USA, GWP has set up China regional headquarters and overseas project branches in Guangzhou and Hong Kong, China. With international vision and expertise, GWP has carried out project practices in such specialized fields as urban planning and architectural design integration. GWP adheres to the concept of “Global Wisdom Partnership”, takes “balance between creativity and practicality” as the design purpose, and enhances the comprehensive value of projects from multi-dimensional thinking. The business scope mainly covers super-tall headquarters, commercial complex, ecology tourism, culture and art center and other types of architecture design.


