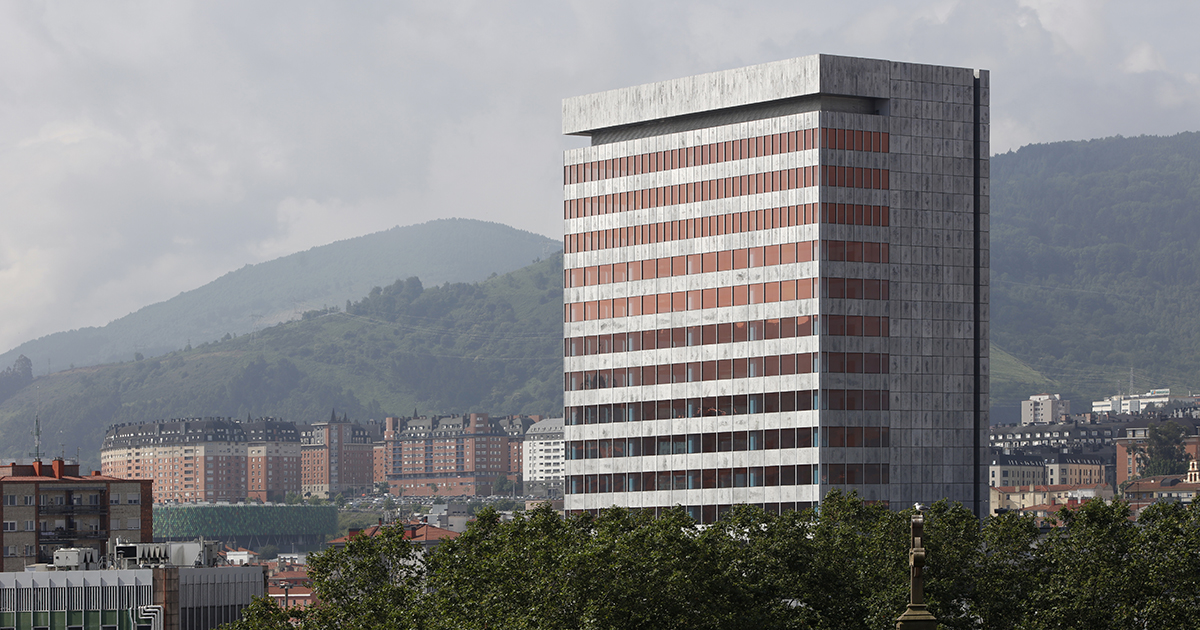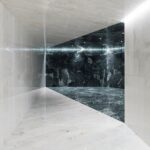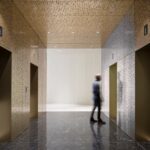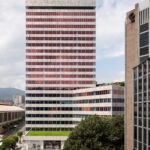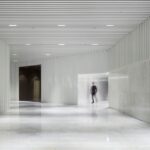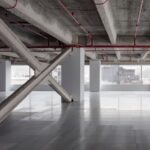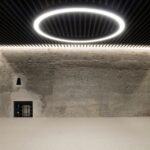Integral Reform of the Bizkaia Tower | IDOM | World Design Awards 2022
IDOM: Winner of World Design Awards 2022. The Bizkaia tower, located at number 1 Gran Vía street in Bilbao, is a building whose construction ended in 1969. It was originally intended for office use, housing the headquarters of the Bilbao Vizcaya bank. The building has an area of 30,400m2 divided into three basements and 22 floors above ground, in all a height of close to 90m.
50 years after its construction, an integral reform of the building has been carried out that has allowed the has allowed commercial use on the first 6 floors, keeping the rest of the spaces for office use (65% of the total area).
Given the state of the building, it was necessary to completely empty it, keeping only the structure to undertake a comprehensive reconstruction.
The building’s structure, made up of metal pillars and beams that according to the original project memory were covered with concrete for fire, have also been reformed with generalized reinforcements on the commercial floors and on the office floors where public use is foreseen. With the exception of the central block of elevators and stairs in the tower, the rest of the communication cores have been demolished and their gaps closed, to generate other locations with greater capacity that ensure the evacuation of the building as a whole.
Other far-reaching structural changes have been undertaken as a result of functional conditioning factors in the commercial area, such as the implantation of an opening that connects 5 floors of the building with escalators and that has required the elimination of one of the building’s main beams. This has meant the need to generate new bracing elements, to ensure a correct transmission of loads and horizontal forces that are produced as a result of the new configuration.
Another key aspect of the reform has focused on the facade of the building, protected by municipal regulations. Prior to commencing with the drafting of the façade construction project, research and data collection work was carried out to be able to build a façade with identical characteristics as the original, correcting the modifications that the building had undergone over the years.
The original façade consisted mainly of a curtain wall (stick system) with aluminum mullions and transoms. This curtain wall interspersed glazed panels and blind modules. The glazed panels, which accounted for 40% of the surface of the façade, were mainly composed of glass with a chamber 2.4 m wide by 2.2 m high, although in the lower body and top of the tower it had smaller sized glass sections, 1.2 m wide by 2.2 m high. The type of glass originally installed was commercially called “pink-rose” which provided the characteristic color of the building, especially on cloudy days.
The blank modules were made up of a sandwich panel with hardly any insulation and which had a cast aluminum panel on its outer face for exclusively decorative purposes. This panel was separated a few centimeters from the sandwich panel, held at its 4 ends with specific fixings. In the blind areas of the building, behind the elevator core and emergency staircase, the façade consisted of a non-insulated factory façade, where decorative cast aluminum panels were also installed, which were screwed directly to the masonry closure. In both cases, these fixings did not allow the deforming material to expand in order to absorb the stresses caused by changes in temperature. Therefore, after 50 years, the plates presented numerous pathologies, with considerable warping and bulging, as well as cracks resulting from the impossibility of free dilation. Due to pollution, especially in its first years of life in an industrial Bilbao, the aluminum plates had lost their brightness and natural color of aluminum, being covered by a dark patina of a blackish tone.
As there was no record of the construction process on the execution of the aluminum panels, aluminum smelting factories were visited, where it was concluded that the molten aluminum was poured onto an uncovered chemical sand mold, in such a way that the roughness of its visible face was produced by the retractions of the aluminum when solidifying in contact with the air. It is this roughness and vibrations that give the plate its main formal and expressive characteristic (which in a foundry would be the bad side of the piece).
The original façade underwent a major reform in the 1980s, with the replacement of practically all of the building’s glass due to expansion problems in the façade assembly, which led to several glazed modules falling onto the street. The new glass was placed on a bronze-colored aluminum carpentry attached to the original curtain wall and secured exclusively with structural silicone. The original glass of the first 6 floors of Gran Via street was kept, so it was possible to verify the differences between the original glass of a more pinkish color and those installed in the 80s with a more orange color. In both cases, the layer of solar control that they have made the perception of these and their tonality vary depending on the time and the incidence of solar rays.
Given that some of the original glass remained on the Gran Vía façade, it could be used to exactly reproduce the original color, manufacturing the solar control layer with a state-of-the-art magnetron. The end result has been a façade identical to the original, but very different from the image that the building offered prior to renovation.
On the ground floor, the façade pillars have been covered with marble, identical to the original and the panels between them have been closed with large glass and hidden profiles that avoid detracting from the façade. The entrance to the commercial zone is from the public square in front of the building. Access to the office area is through Gran Via street, as was the case prior to the renovation. The lobby is smaller lobby as the space of the ground floor has been given over to commercial space.
Inside, there were practically no outstanding original elements, as the building had undergone numerous interior renovations throughout its life. Designing an entrance according to the tower was another challenge of the project, especially given the geometry of the existing, narrow and elongated space that could generate a tunnel effect. In addition, in this space beside the street, there are three evacuation exits and access to two service elevators for the commercial premises, two ATMs and access for maintenance. For this reason, it was decided to divide this lobby into two areas, one outside as a hallway where the spaces described above converge and then the lobby itself with its reception area, elevator block and waiting room.
The strategy focused on integrating and concealing all the existing elements on the walls, especially the doors. For this, a square section corrugated sheet was designed, which concealed the hinges, joints and fittings of the doors, offering a clean image of this space. This sheeting was placed both on the ceiling and on the walls, using white lacquered steel on the inside and anodized aluminum on the outside hallway.
On the interior floor, white marble was installed, therefore, together with the white corrugated sheet a very bright interior space has been configured. Bush hammered granite has been used on the exterior floor, and together with the anodized aluminum, forms a gray ring that further enhances the interior white. The white marble of the floor, laid out following the rhythm and configuration of the frets, was also placed in the lower half of the reception panel, to form the furniture in this area and frame the access to the waiting room. Green marble is used in the waiting room, identical to the exterior pillars, both on the floor, walls and ceiling and which is accessed through a corridor with Estremoz white marble on the floor, walls and ceiling. The encounters have been taken to the corners and diagonals to generate different geometric and formal readings of the space. Lastly, there is the elevator core configured as a golden block formed by gold stainless steel panels, as a nod to the building that was the headquarters of one of the most important banks in Europe. On the contrary, the elevator lobbies of the rest of the floors have been configured as white boxes with perforated sheet metal with sound-absorbing sheets on the walls and a gray floor, made of micrograin terrazzo or self-leveling mortar.
The office floors have been designed using the Core and Shell concept and all the installations are close and ready to be connected, except for the fire protection installation that has been completely installed. In the original vaults, warehouses of a special character were created, keeping the armored doors and enhancing the original concrete walls. These spaces have been complemented with warm elements such as carpeting, wood and sound absorbing felt slats or perforated sheet metal panels, trying not to completely lose the original character of the building.

Project Details
Firm
IDOM
Architect/Designer
Gonzalo Carro
Project Name
Integral Reform of the Bizkaia Tower
World Design Awards Category
Corporate Design Built
Project Location
Bilbao
Team
Architect: Gonzalo Carro; Other architects: Fernando Garrido, Ignacio Angulo, Cristina Jodar, Patxi Matute
Country
Spain
Photography ©Credit
©Aitor Ortiz
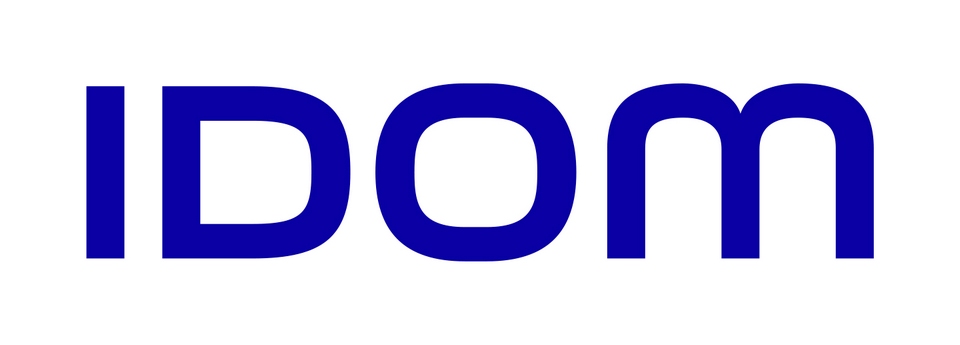
IDOM is an association of independent professionals, working in the fields of Consulting, Engineering and Architecture, united in the ownership of the company and a shared way of acting and common objectives, always at the service of the Client. This commitment to the Client’s success is the leitmotiv of the 4 pillars of IDOM’s own philosophy: striving for excellence in everything we do, constant innovation, commitment to the value of human relationships, and passion when tackling innovation challenges and complex projects.
IDOM has more than 4,300 professionals (2022) working in multidisciplinary teams, with projects in more than 125 countries on 5 continents.
In the field of architecture alone, we have over 300 professionals, including architects, civil, mechanical, and electrical engineers…
In the last five years, IDOM’s architecture projects have received a total of 39 recognitions, including the Aga Khan award, first prize in the WAF Awards, the Architecture Masterprize and the WAN Awards.
In addition, in the January 2022 edition of the BD World Architecture Annual Survey, the British publication ranked 46 among the top one hundred most important architecture firms in the world.



