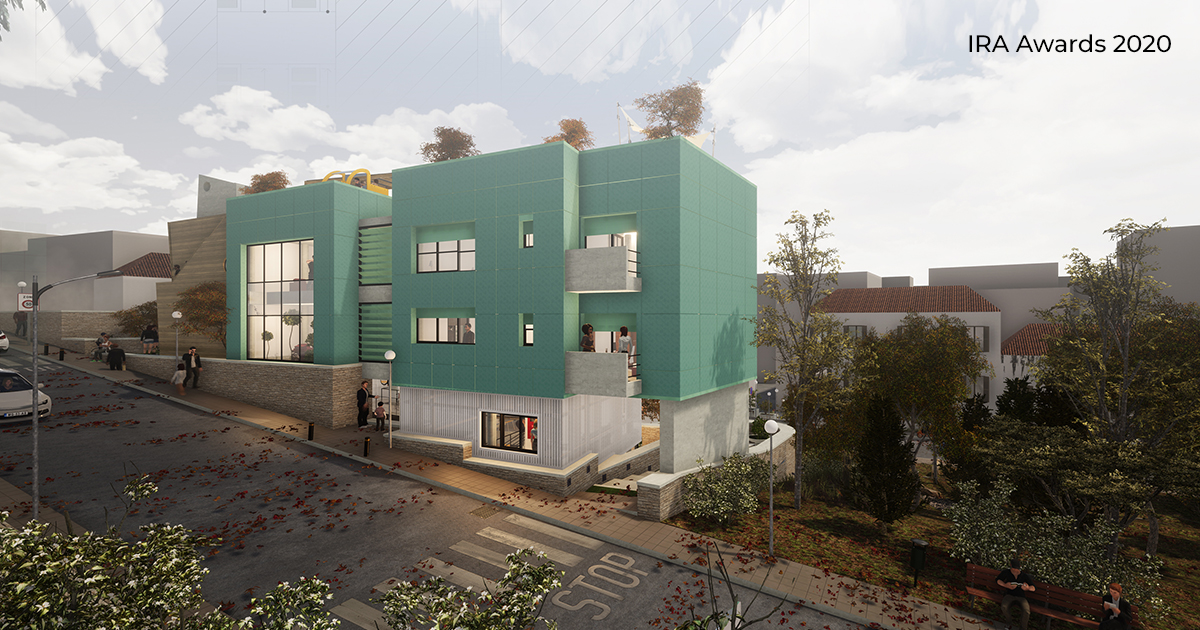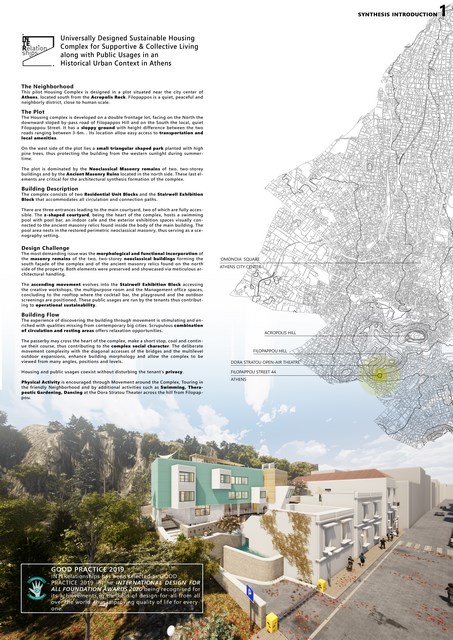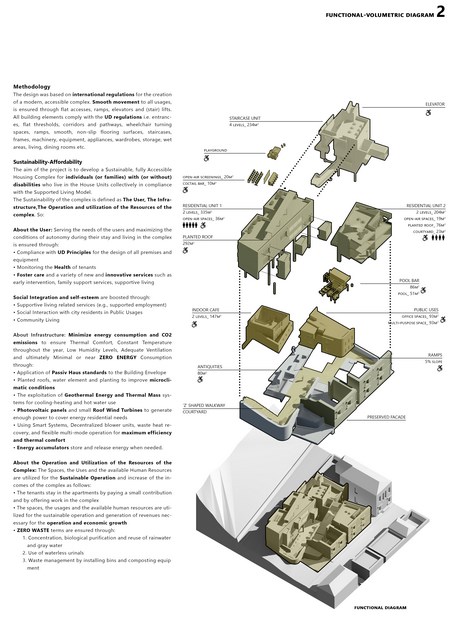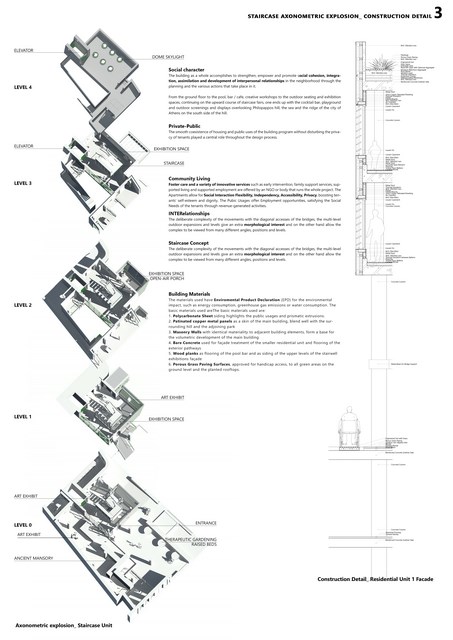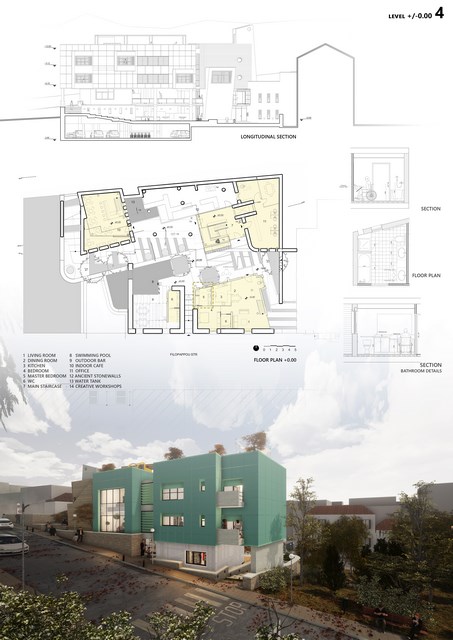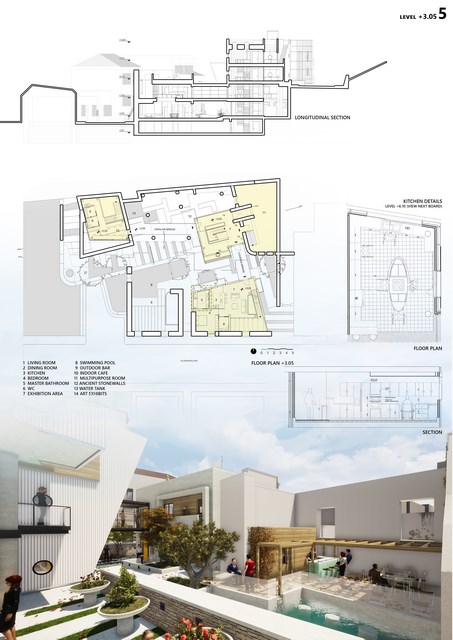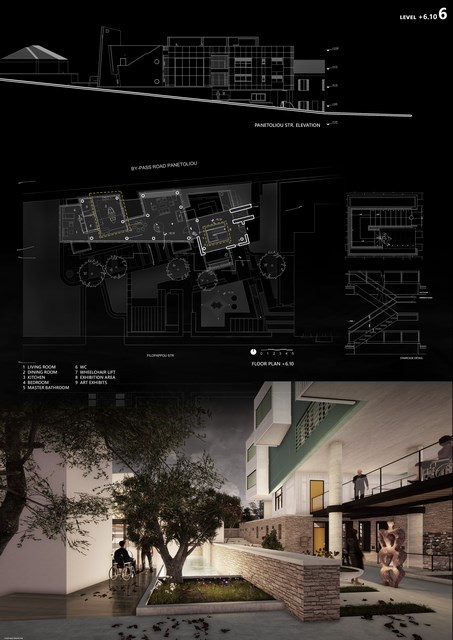INTERelationships by Yanniotis & Associates | International Residential Architecture Awards 2020
Yanniotis & Associates: Awardee of International Residential Architecture Awards 2020. INTERelationships is a sustainable, collective housing, supported living complex that hosts vulnerable groups of people living in a collective community. The social impact of the project is important because it (re)integrates these people with work and joint participation in a multitude of activities with city residents. It may thus become a cultural attraction where interpersonal relationships develop through social, cultural, and leisure revenue-generated activities. The fundamental aim of the project is to demonstrate that UD fits into buildings or complexes with modern aesthetics by proposing a sustainable dwelling model. Sustainability is defined in terms of Infrastructure (Zero Energy), User (Universal Design, Health monitoring Technology, Social Integration, Job offer), and Operation Management (Utilization of complex resources-both human and spatial, Zero Waste).
The design of the complex has been also selected as a Good Practice 2019 in the International Design for All Foundation Awards 2020.
|
THE NEIGHBORHOOD Filopappos is characterized by the low building skyline (1-4 stories high), most of which are Neoclassical or Interwar Modern (the 1930s) and by steep ground slopes. Therefore, Filopappos is a quiet, peaceful, and neighborly district, close to the human scale. THE PLOT |
The Housing complex is developed on a double frontage lot, facing on the North the downward sloped by-pass road of Filopappou Hill (Panetoliou Street) and on the South the local, quiet Filopappou Street. It has a sloppy ground with a height difference between the two roads ranging between 3-6m.
|
On the west side of the plot lies a small triangular-shaped park planted with high pine trees, thus protecting the building from the western sunlight during summertime. This park along with the Hill of Filopappos contributes to the microclimate of the region. |
The plot front-facing Filopappou street is dominated by the Neoclassical Masonry remains of two two-story buildings. Finally, the scene is enriched by the Ancient Masonry Ruins located in the north. These last elements are critical for the architectural synthesis formation of the complex
INSPIRATION:
The fundamental design aim is to demonstrate that Universal Design fits into buildings or complexes with modern aesthetics contrary to closed institutional structures. The whole synthesis develops around the unobstructed z-shaped movement of the passer-by accessing the property, crossing through its heart through flat accesses and gentle rise ramps, entering the building, and finally climbing up to the planted rooftop via the Stairwell Exhibition spaces (option for staircase or elevator). There, the observer will enjoy the view over the ridge of Athens to the sea. Last but not least, the overall redefinition of the concept of the Stairwell having a hybrid character and used either as exhibition space or as a useful space for tenants enriches the spatial experience of the complex.
PROJECT DESCRIPTION & UNIQUE PROPERTIES:
The complex consists of two Residential Unit Blocks and the Stairwell Exhibition Block that accommodates all circulation and connection paths between all floors and levels. There are three main entrances accessed by the two bounding roads of the property on the north and on the south side. Two of them are fully accessible. Crossing the first on the Northeast corner via the elevator in the Stairwell Exhibition Block and the second on the Southeast corner through flat accesses and ramps, the visitor is directed to the main courtyard. The third entrance, located on the northwest corner of the complex, leads also there via low rise landings or accessible stair lifts covering 2,80m of height difference. The z-shaped courtyard, being the heart of the complex, hosts the swimming pool with pool bar, an indoor cafe, and the exterior exhibition spaces visually connected to the ancient masonry relics found on the Northside of the property. The pool area nests in the restored perimetric neoclassical masonry, thus serving as a scenography setting. The ascending movement towards the planted roof of the main building evolves into the Stairwell Exhibition Block accessing the creative workshops, the multipurpose room and the Management office spaces, concluding to the rooftop where the cocktail bar, the playground and the outdoor screenings are positioned. All these uses, run by the tenants, create a cultural attraction where interpersonal relationships develop through social, cultural and leisure revenue-generated activities.
MOVEMENT & SPATIAL DIVERSITY:
The experience of discovering the building through movement is stimulating and enriched with qualities missing from contemporary big cities. Scrupulous combination of circulation and resting areas offers relaxation opportunities. The passerby may cross the heart of the complex, make a short stop, cool and continue their course, thus contributing to the complex social character. The deliberate movement complexity with the diagonal accesses of the bridges and the multilevel outdoor expansions, enhance building morphology and allow the complex to be viewed from many angles, positions and levels. Housing and public usages coexist without disturbing the tenant’s privacy.
MATERIALS:
The basic materials used are
- Polycarbonate Sheet siding highlights the public usages and prismatic extrusions.
- Patinated copper metal panels as a skin of the main building, blend well with the surrounding hill and the adjoining park
- Masonry Walls with identical materiality to adjacent building elements, form a base for the volumetric development of the main building
- Bare Concrete used for facade treatment of the smaller residential unit and flooring of the exterior pathways
- Wood planks as flooring of the pool bar and as siding of the upper levels of the stairwell exhibitions facade
- Porous Grass Paving Surfaces are applied to all grass surfaces on the ground level and the planted rooftops. Porous grass pavers is a 100% recycled plastic structure that sits below a real grass surface, allowing for vehicular, ADA and pedestrian traffic without damage to the grass root structure.
SUSTAINABILITY:
Fundamental aim of the project is to demonstrate that Universal Design fits into buildings or complexes with modern aesthetics by proposing a sustainable dwelling model. Sustainability is defined in terms of Infrastructure (Zero Energy), User (Universal Design, Health monitoring Technology, Social Integration, Job offer) and Operation Management (Utilization of complex resources-both human and spatial, Zero Waste). Energy efficiency and reduction through passive and active systems was a key synthetic factor. Planted roofs, water element and indoor planting improve microclimate. Polycarbonate sheet siding allows immense natural lighting, reducing artificial lighting consumption. Photovoltaic panels generate electricity to cover a large part of residential needs. Geothermal energy saves energy for cooling/heating and hot water. Collection, purification and reuse of water, recycling and waste management through a small composting unit, all contribute to the green operation satisfying the energy footprint of the complex infrastructures.
UNIVERSAL DESIGN:
The design was based on related literature, international regulations and in cooperation with Team’s Research Consultant for the creation of a modern, accessible complex with the specific UD requirements. The apartments have been designed so that all functions performed can be fully accessed. Smooth movement to all indoor and outdoor usages within the complex, is ensured through flat accesses, ramps and elevators, with the only exception of the third entrance low rise landings route to the main courtyard. There, external stair lifts could be employed to the otherwise comfortable rise steps. All building elements along with their materials and specifications comply with the UD regulations i.e. entrances, flat thresholds, wide corridors and pathways, wheelchair turning spaces, ramps, indoor and outdoor smooth, non-slip flooring surfaces, staircases, elevators, frames, accessible machinery, equipment, appliances, wardrobes, storage, wet areas, living, dining rooms etc. The design of the complex has been also selected as a Good Practice 2019 in the International Design for All Foundation Awards 2020.
DESIGN CHALLENGES:
The most demanding issue was the morphological and functional incorporation of the masonry remains of the two two-storey neoclassical buildings forming the south façade of the complex and of the ancient masonry relics found on the north side of the property. Both elements were preserved and showcased via meticulous architectural handling. What is more, the height difference between the two bounding roads of the plot ranging between 3-6m, poses extra difficulties in meeting the UD criteria for unobstructed circulation. Elevators, stair lifts and ramps were employed throughout the complex.
REDEFINING THE STAIRWELL CONCEPT:
A basic element of the architectural synthesis was the overall redefinition of the concept of Stairwell which can support other uses and serve as a useful space for tenants. The relevance and visual contact with the antiquities within the body of the building serves as a meaningful connection between modern and ancient art in its function as an Exhibition space.
Second Award: International Residential Architecture Awards 2020
Firm: Yanniotis & Associates
Architects: Constantinos Yanniotis
Category: Housing Concept
Project Location: Athens
Team: Constantinos Yanniotis, Eleni Maistrou, Yannos Yanniotis, Vasilis Kalopisis, Konstantinos Xanthopoulos, Konstantinos Gianniotis, Harry Arapantzis, Maria Yarmeniti
Country: Greece
Photography ©Credit: Yanniotis & Associates
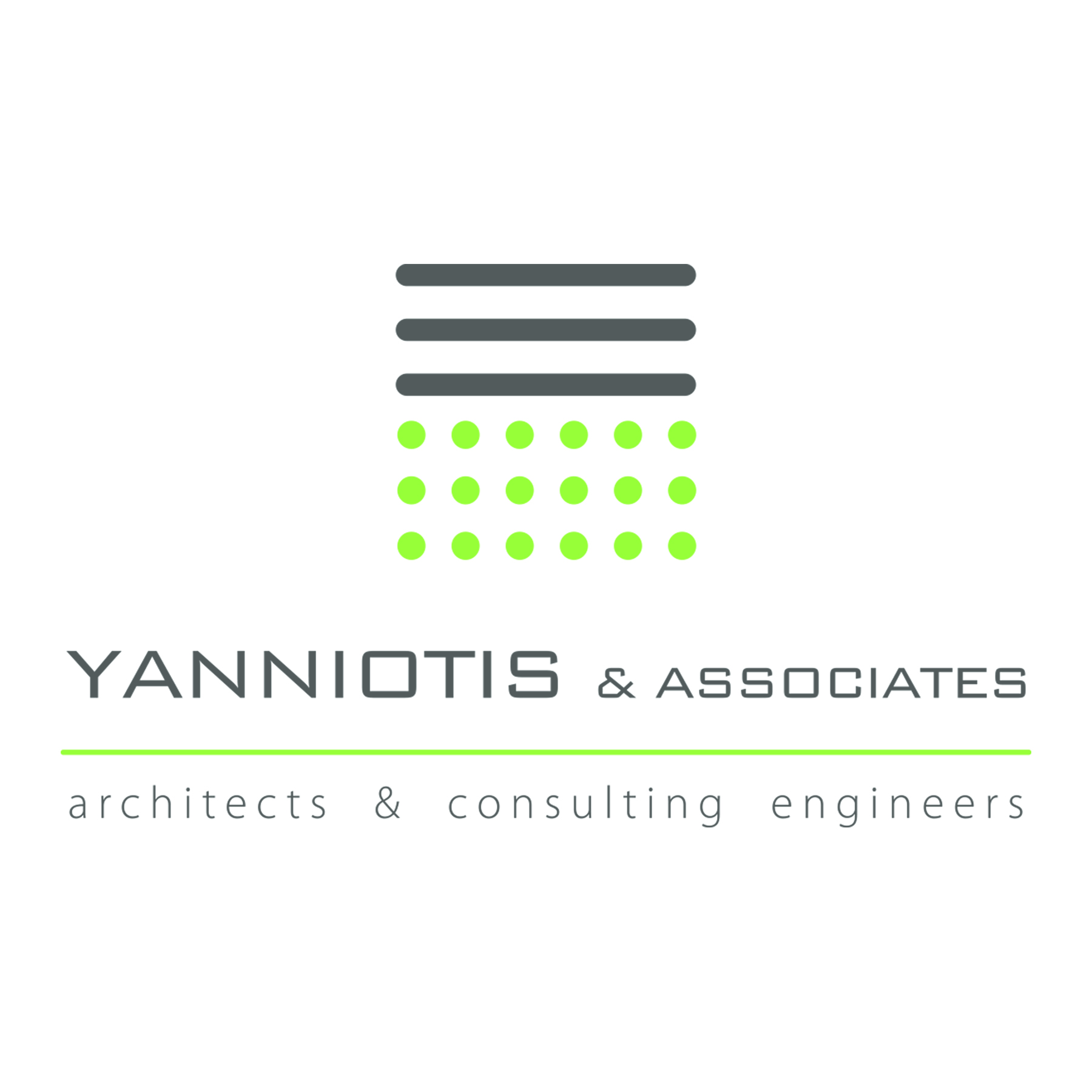 Constantinos Yanniotis graduated from the School of Architecture NTUA in 2011, following the completion of his studies of Mechanical & Aeronautical Engineering at the University of Patras (2003). Since 2015, he has been practicing as Lead Architect at the Yanniotis & Associates Architectural Bureau, having expertise in Inclusive Design. The Bureau has been active in the field of Architectural Design and Planning since 1977 when it was first established by Yannos and Vassiliki Yanniotis. In its long-lasting activity, the Bureau has completed a significant number of projects in various fields of building design and urban planning, ranging from residential buildings and office spaces to industrial buildings, tourist facilities, golf resorts & sports centres, culture, restoration and reformation of listed historical buildings, urban planning, interiors, special designs, etc. Facing towards the new challenges, contemporary design account for Inclusive Design practices, Sustainable Energy Technologies, and Integrated IT Services.
Constantinos Yanniotis graduated from the School of Architecture NTUA in 2011, following the completion of his studies of Mechanical & Aeronautical Engineering at the University of Patras (2003). Since 2015, he has been practicing as Lead Architect at the Yanniotis & Associates Architectural Bureau, having expertise in Inclusive Design. The Bureau has been active in the field of Architectural Design and Planning since 1977 when it was first established by Yannos and Vassiliki Yanniotis. In its long-lasting activity, the Bureau has completed a significant number of projects in various fields of building design and urban planning, ranging from residential buildings and office spaces to industrial buildings, tourist facilities, golf resorts & sports centres, culture, restoration and reformation of listed historical buildings, urban planning, interiors, special designs, etc. Facing towards the new challenges, contemporary design account for Inclusive Design practices, Sustainable Energy Technologies, and Integrated IT Services.



