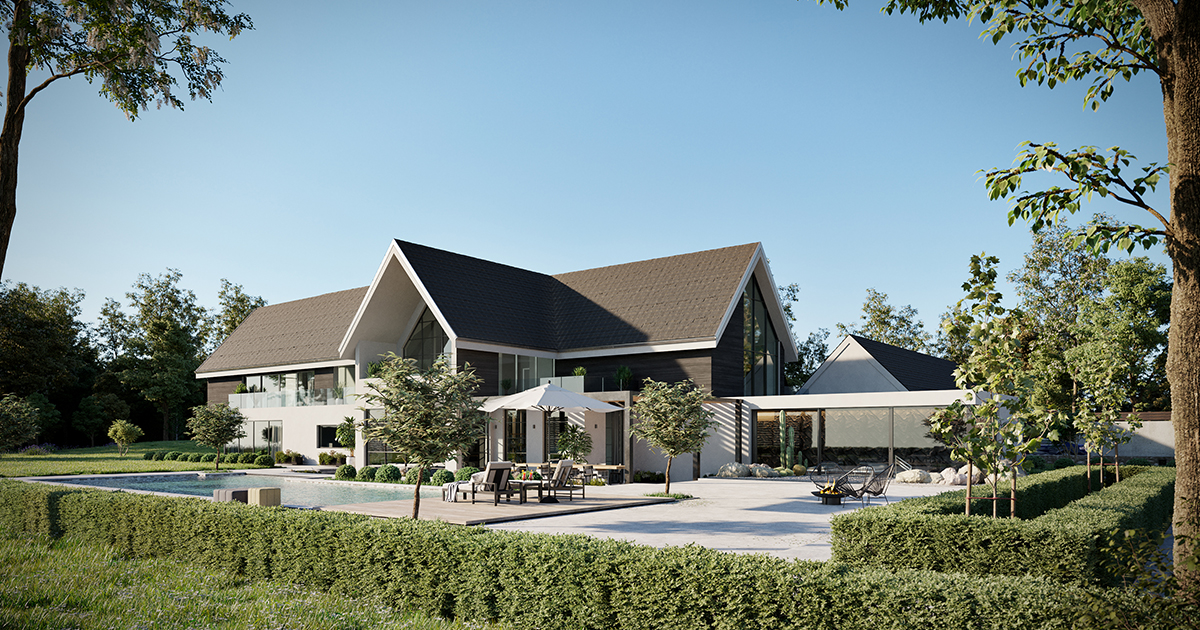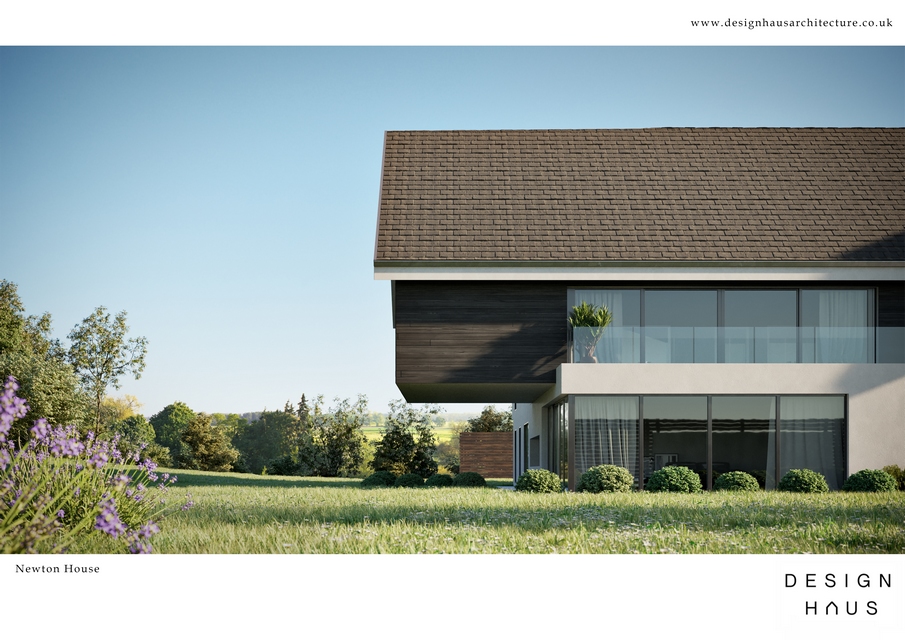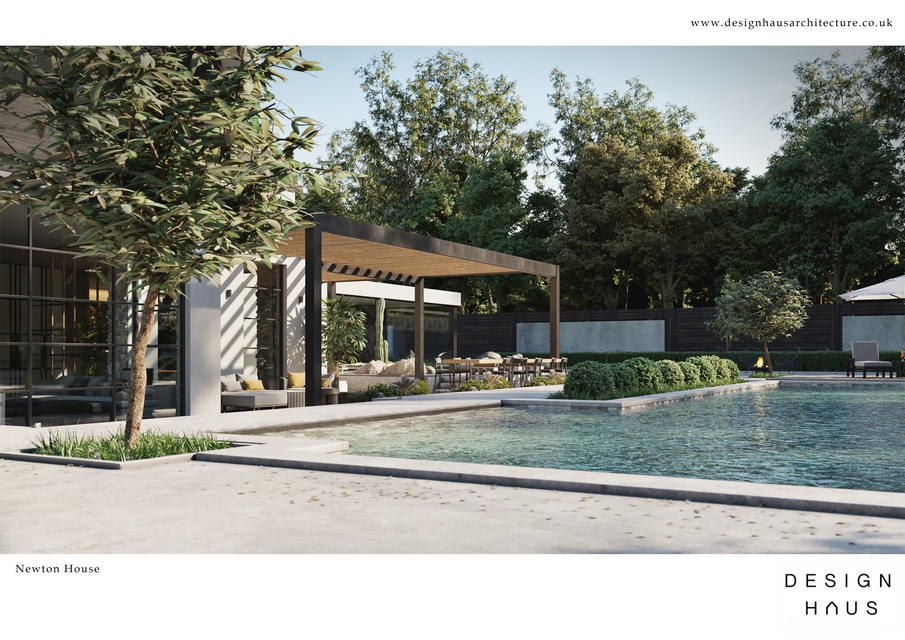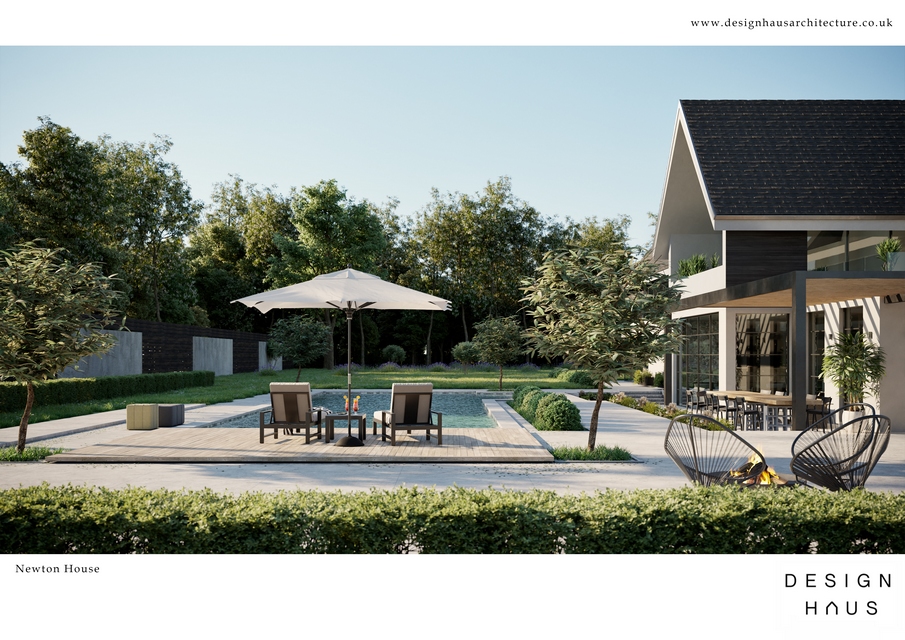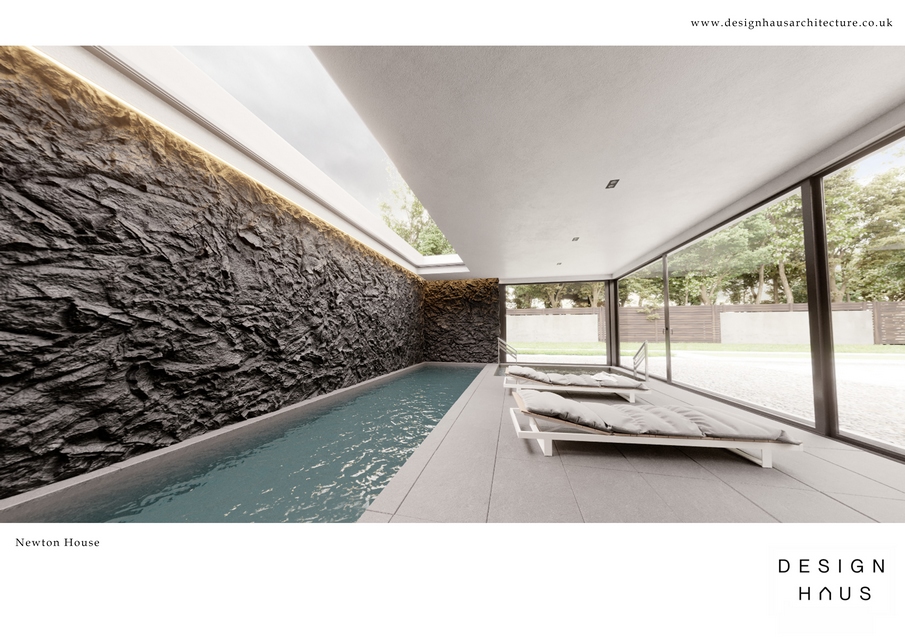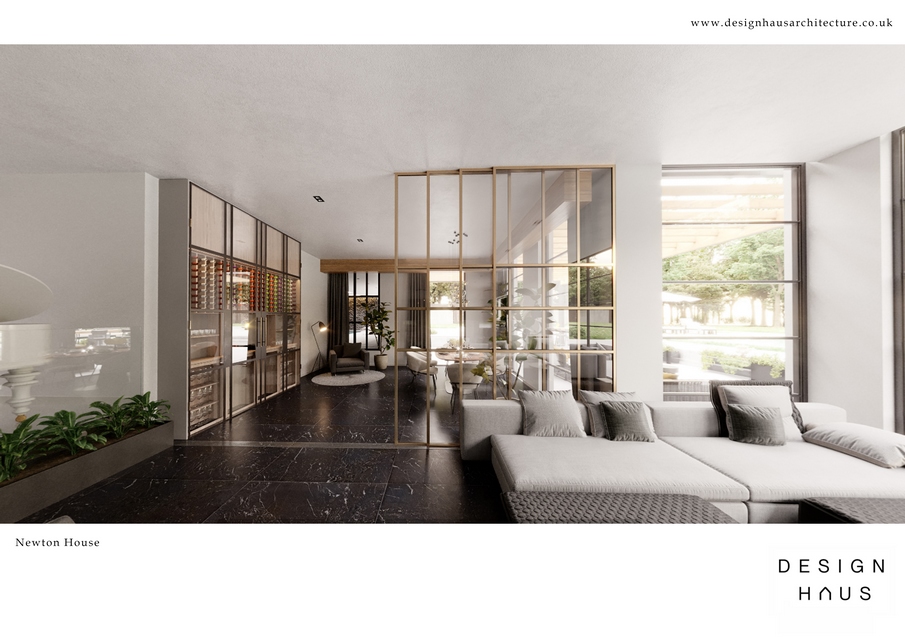Newton House | Design Haus Architecture | Architect of the Year Awards 2021
Design Haus Architecture: Winner of Architect of the Year Awards 2021. James is the director of Design Haus which offers residential design throughout the East Midlands, working with clients on projects ranging from extensions through to housing developments. Along with offering the usual building architectural services that would be expected of an Architectural practice, James uniquely offers 3D visualisation via Virtual Reality (VR) and other innovative presentation techniques throughout the entire design process. Having seen and understood the potential of VR technology within the Architectural industry at an early stage, it became James’ mission to bring it to his clients so that he could provide a better service and allow clients more engagement in the design process. He was one of the first residential architects in the UK to use VR technology as part of the design process. He has been using VR and real-time rendered models as presentation techniques for over two years. His clients have benefited by his services being at the forefront of this expanding technology. Focusing on 3D visualisation and a unique VR presentation allows clients to truly experience the finished project long before building work has begun. Clients can explore their future home, specify lighting and materials, and see their home at different times of day and in different weather conditions. This allows them to understand the design completely and gives them a real opportunity to contribute to the design process. It is this dedication to innovation and providing an excellent service for clients that has helped to define Design Haus’ ethos and drive the company forward. James was awarded ‘Architects of the year’ in the East Midlands Bricks Awards 2020 with the judges specifically noting innovative approach to architecture. Design Haus were awarded the award for Excellence in Industry at the Nottingham Business Awards and recently the LABC Best Residential and Small Commercial Designer in East Midlands and is a finalist in the National Awards next Year.
James is one of the few designers in the UK who is accredited with both the RIBA (Royal Institute of British Architecture) and BIID (British Institute of Interior Design). This allows Design Haus to offer a specialised service across both disciplines.
The Proposal
This scheme was produced in response to the clients desire to engage with the changing skies over the far reaching views of Derbyshire, UK.
Within this challenge are parameters set by the local planning authority regarding the styles of architecture they would accept in this prominent location and the heights and its visibility from key views in the wider landscape.
The property was orientated due south with a focus of the internal rooms and layouts being governed by the positioning of the sun and each rooms importance to the couples daily processes and journeys. The clients would use the property as a space of solitude expecting to not leave the property, and indeed their sleeping quarters for a number of days at a time. It was therefore imperative that within this home were a number of individualised zones.
The rear, southfacing upper floor would be become the clients sleeping quarters but provides significant space for food preparation, eating, bathing, and resting. Set back glazing ensures there is limited glare from the sun and creates vast balconies for elevated views.
The lower floor provides the accommodation which reflects the client favorite pastimes. Swimming, exercise, cooking and entertaining, each area positioned within the house to engage with the changing light and views around the property.
With socializing and entertaining high on the clients agenda it is expected guests would stay for several weeks at a time, it was therefore important users of the home would be able to move and live independently of each other. Hence provision (albeit on a smaller scale) of food preparation and relaxation zones in each of the 5 guest suites.
Further privacy is created in a secret room within the library – to also be used as a panic room.
Collaborative working Pathways.
Design Haus’ market is predominantly residential clients in the East Midlands. However, using a combination of video conferencing software and our highly detailed real-time rendered models allows us to work with clients all over the world, providing an excellent service and clearly conveying inspirational architecture while working remotely.
We are currently working with a client based predominately in China, whose property is in the UK. Due to the international time differences and my clients limited availability, we have presented scheme proposals via video, walking the client through the house, demonstrating the design. We also supplemented the presentation with hand-drawn sketches with audio descriptions to fully convey the proposal.
We can also send smart phone compatible VR headsets and digital files to our clients. This allows them to use their own phone or computer to view the proposal and explore for even better comprehension of the scheme, no matter where they are in the world. Working in this way encourages us to consider every element of the design, such as the views through and between the spaces, the movement of light and the impact on surrounding architecture in a way that until now has not been possible.
Breaking Down Barriers
Design Haus have an awareness that a client may not be used to interpreting architectural drawings and therefore limits understanding. Having Dyslexia, Director, James Brindley can relate to this on a personal level understanding how difficult it can be to process and comprehend new information and therefore is passionate in taking any barriers of understanding away when disseminating a design. Presenting our ideas through VR technology allows us to create exciting designs and easier for clients to comprehend, and therefore allow for greater participation and collaboration between both parties.
Design Haus was one of the first architecture firms to adopt the rapidly emerging VR technology. Our use of the software Unreal Engine, along with our extensive use of this technology, puts us ahead of other firms. We strive to be ahead of adequate by continuing to invest in newer and more effective technology to provide a better service for our clients.
Design Haus is also starting to experiment with the use of sound and smell to better immerse clients in the VR experience. Another cutting-edge innovation, which demonstrates how our work is innovative, unique, and gives clients even more than they were looking for from an architect.

Project Details
Firm
Design Haus Architecture
Project Name
Newton House
Architect/Designer
James Brindley
Architect of the Year Awards Category
Designer of the Year
Project Location
Nottingham
Team
James Brindley
Country
United Kingdom
Photography ©Credit
©Design Haus Architecture
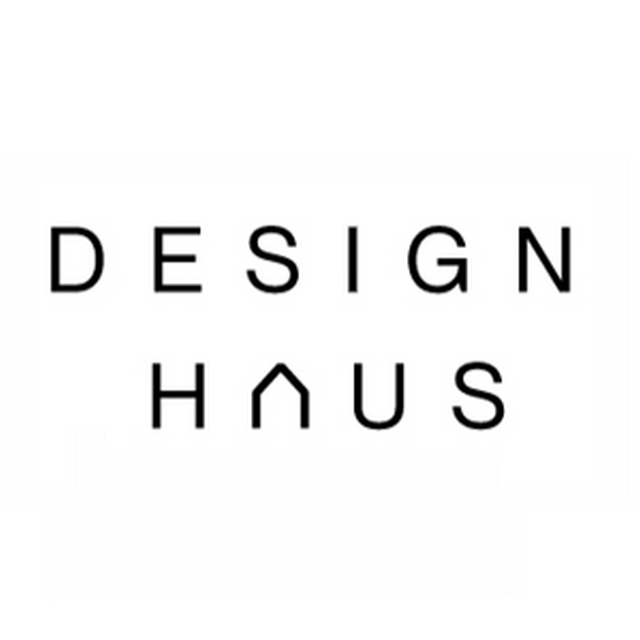 Studio Profile
Studio Profile
Design Haus is an award-winning, RIBA chartered architectural practice led by innovative Architect James Brindley.
Design Haus specialises in collaborative design pathways and 3D visualisation via Virtual Reality.
Our unique VR presentation and design process allows clients to truly experience the finished project long before building work has begun.
Clients can explore their future home, specify lighting and materials, and see their home at different times of day and in different weather conditions. This allows them to understand the design completely and gives them a real opportunity to contribute to the design process.


