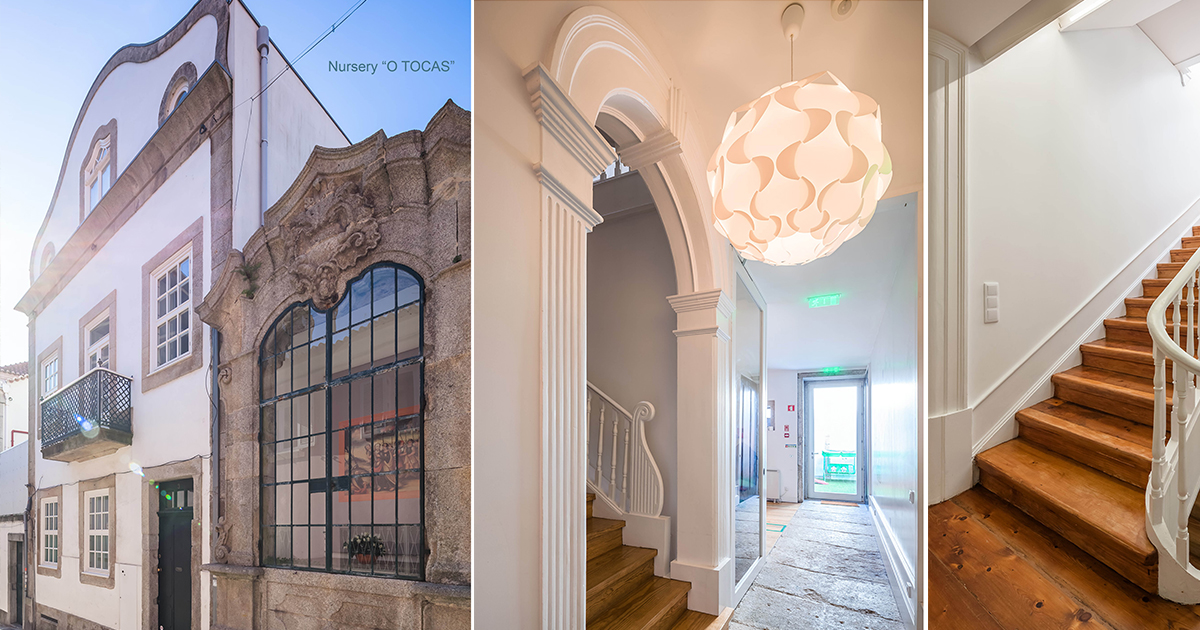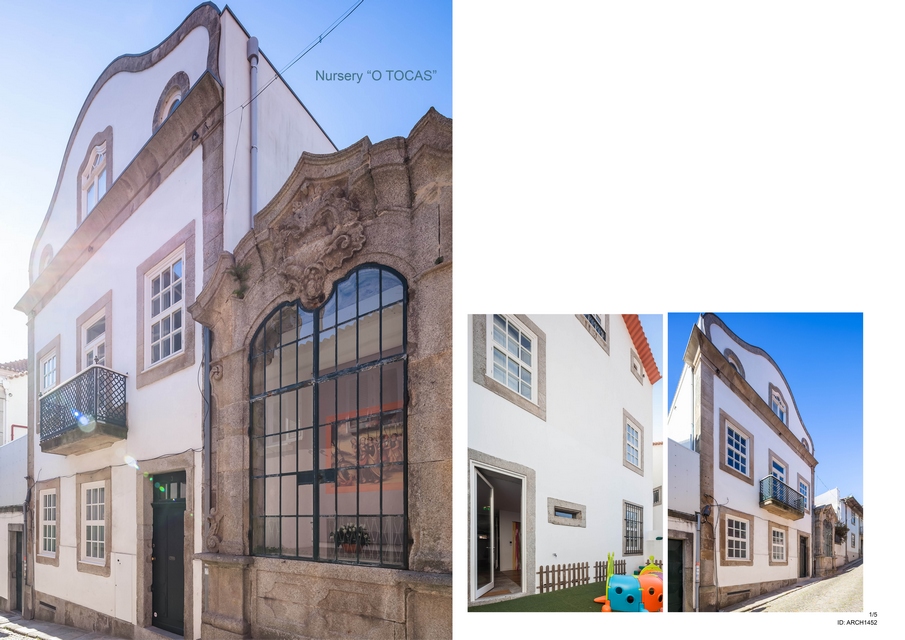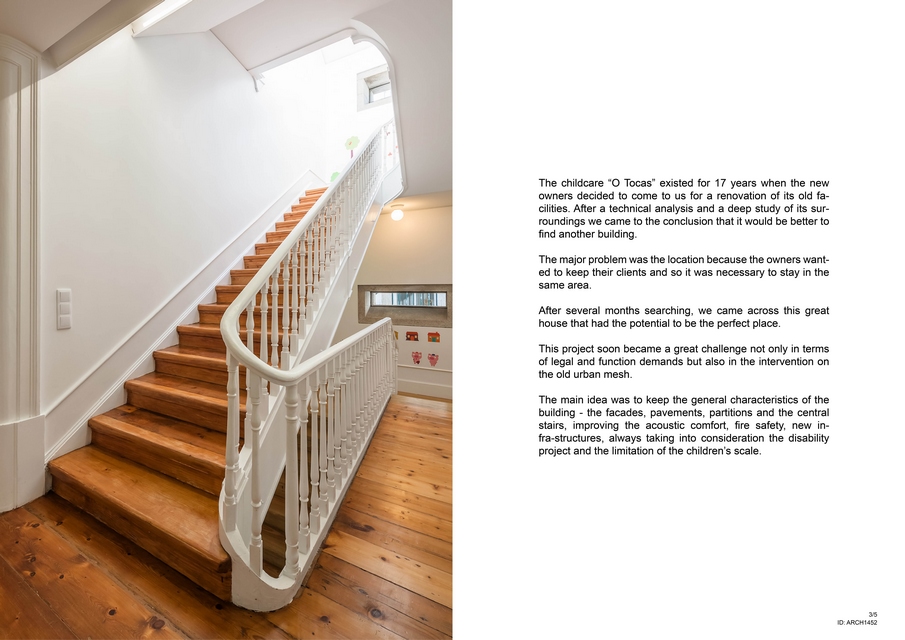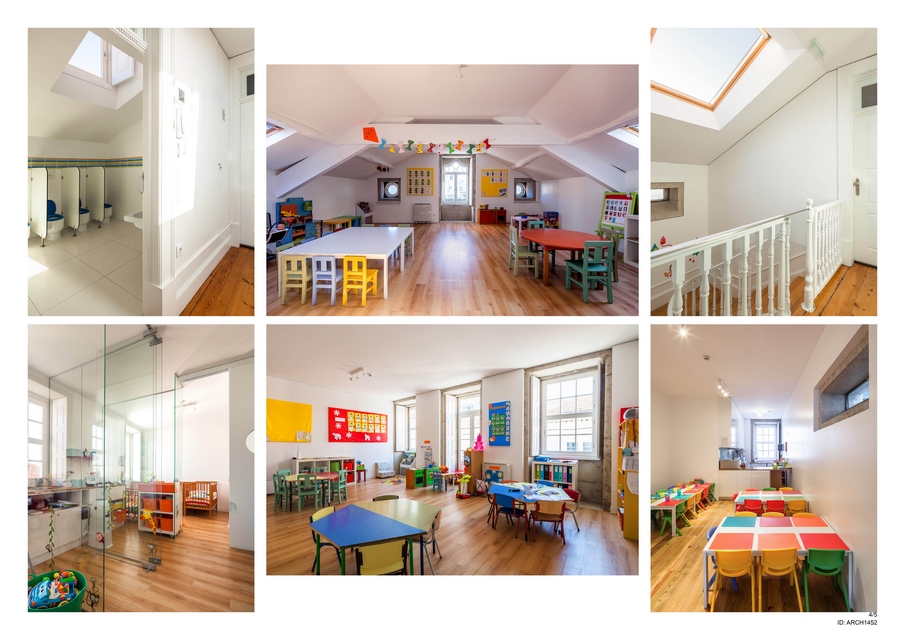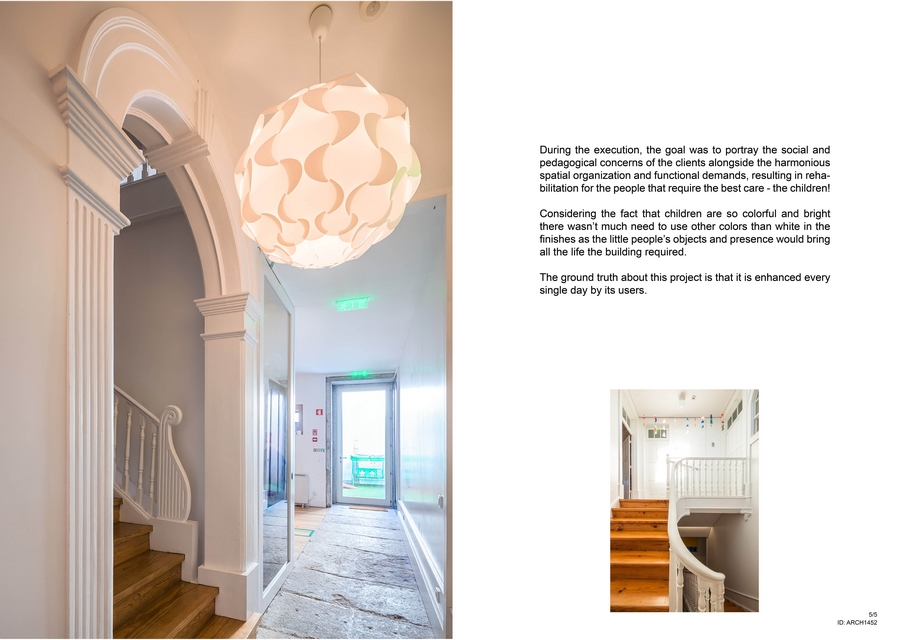Nursery o Tocas || Franca Arquitectura || Architect of the Year Awards 2020
Franca Arquitectura : Winner of Architect of the Year Awards 2020. The child care O Tocas existed for 17 years when the new owners decided to come to us for a renovation of its old facilities. After technical analysis and a deep study of its surroundings, we came to the conclusion that it would be better to find another building.
The major problem was the location because the owners wanted to keep their clients and so it was necessary to stay in the same area.
After several months searching, we came across this great house that had the potential to be the perfect place.This project soon became a great challenge not only in terms of legal and function demands but also in the intervention on the old urban knitwear.
The main idea was to keep the general characteristics of the building – the facades, pavements, partitions and the central stairs, improving the acoustic comfort, fire safety, new infra-structures, always taking into consideration the disability project and the limitation of the children’s scale.
During the execution, the goal was to portray the social and pedagogical concerns of the clients alongside with the harmonious spatial organization and functional demands, resulting in rehabilitation for the people that require the best care – the children!
Considering the fact that children are so colorful and bright there wasn’t much need to use other color than white in the finishes as the little people’s objects and presence would bring all the life the building required.
The ground truth about this project is that it is enhanced every single day by its users.
Firm || Franca Arquitectura
Project Name || Nursery o Tocas
Architect || Ana da Franca
Architect of the Year Award Category || Educational Built
Project Location || Porto
Team || Arch. Ana da Franca, Arch. Sandra Alves
Country || Portugal
Photography ©Credit || ©António Chaves
![]() Founded in 1999, in Porto, Portugal, FRANCA Arquitectura has been developing in a coherent, progressive way, as a consequence of the demands of our clients not only in quality terms but also in quantity. The growth on the technical and human levels has been constant, searching for an expansion and a self management alongside new projects with a diversity of typologies. Apart from the Architects, our team relies on the collaboration of a management platform, engineering, photography and design with whom we share the same goals.
Founded in 1999, in Porto, Portugal, FRANCA Arquitectura has been developing in a coherent, progressive way, as a consequence of the demands of our clients not only in quality terms but also in quantity. The growth on the technical and human levels has been constant, searching for an expansion and a self management alongside new projects with a diversity of typologies. Apart from the Architects, our team relies on the collaboration of a management platform, engineering, photography and design with whom we share the same goals.
Its work presents a range of projects with a diversity of themes such us furniture, ephemeral architecture, houses, offices, stores, buildings and urban allotments.
Besides the urban and architectural development, the office commits on reconstruction, rehabilitation and restoration of buildings, guided by the passion of its Architects in intervening in a built city and inspired by their home city – Porto.
Our work is mostly constructed in Portugal except for MED MARKET store in Nyon, Switzerland, which was FRANCA Arquitectura’s first international experience in 2015. This project came as a reinforcement of the calling our office feels in intervening in the architectural patrimony.
In a global universe of over 250 projects, we highlight the buildings in the downtown of Porto, the MED MARKET Store in Nyon Switzerland, the reconversion of an old house in Foz Velha into a Child Care, inPorto, Portugal, several houses spread all over the country, the offices of SPGM, in Porto, Portugal, The offices of IAPMEI (Agência para a Competitividade e Inovação, I.P) /ICEP, in Porto – Portugal and the offices IAPMEI (Agência para a Competitividade e Inovação, I.P) in various points in the country.



