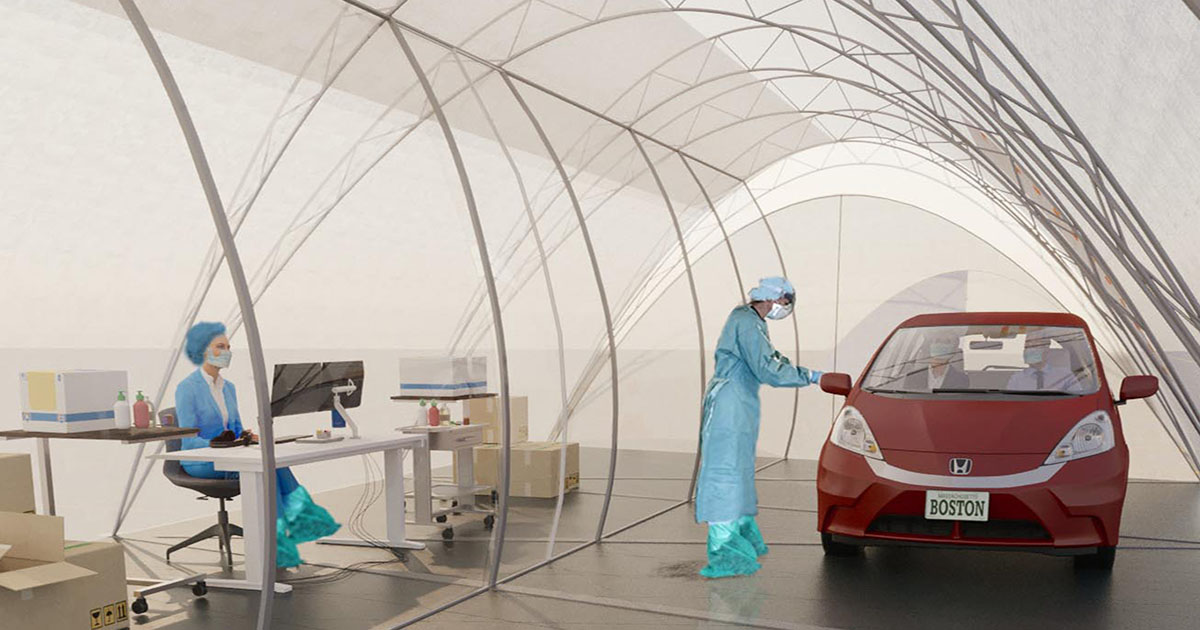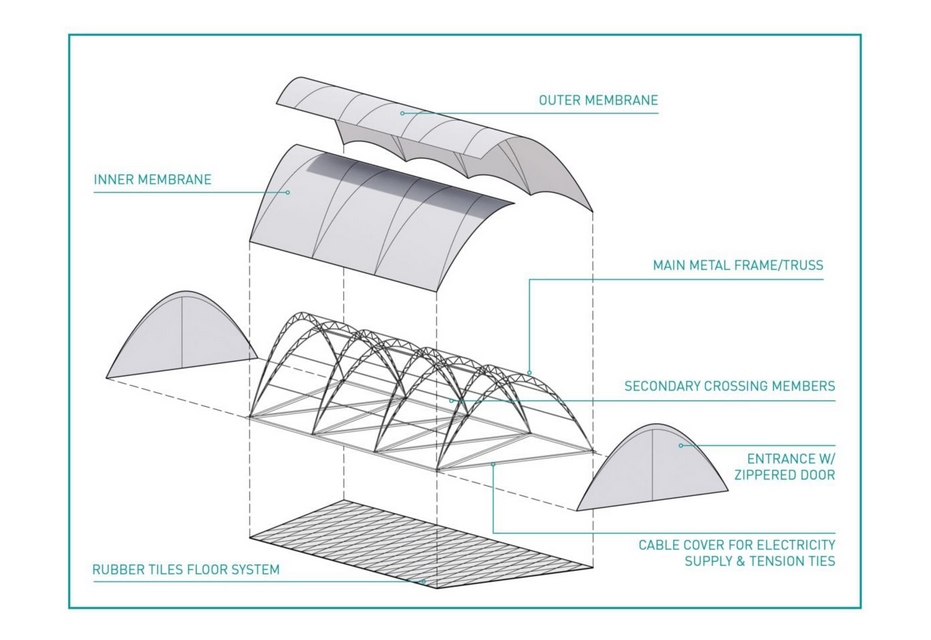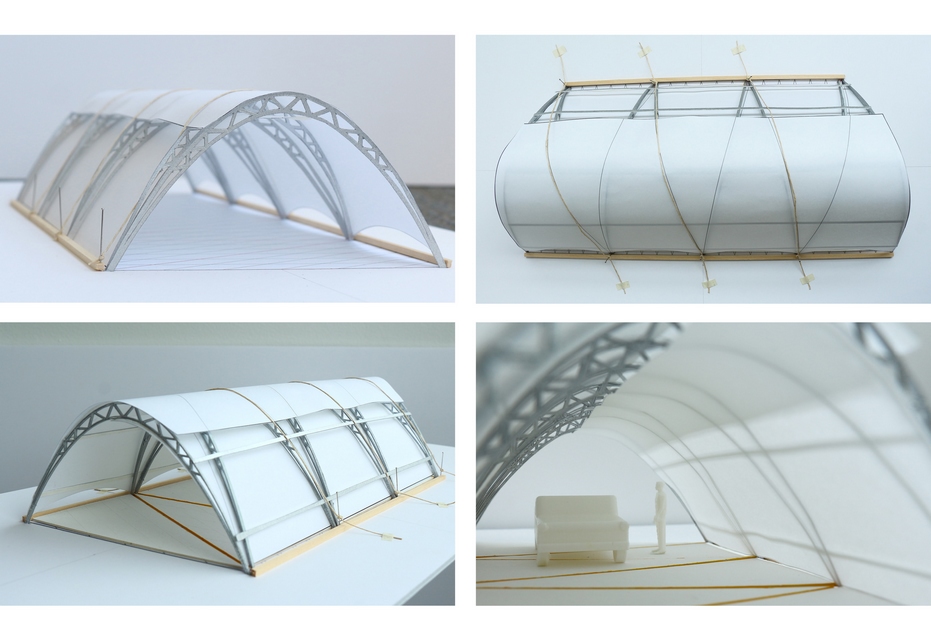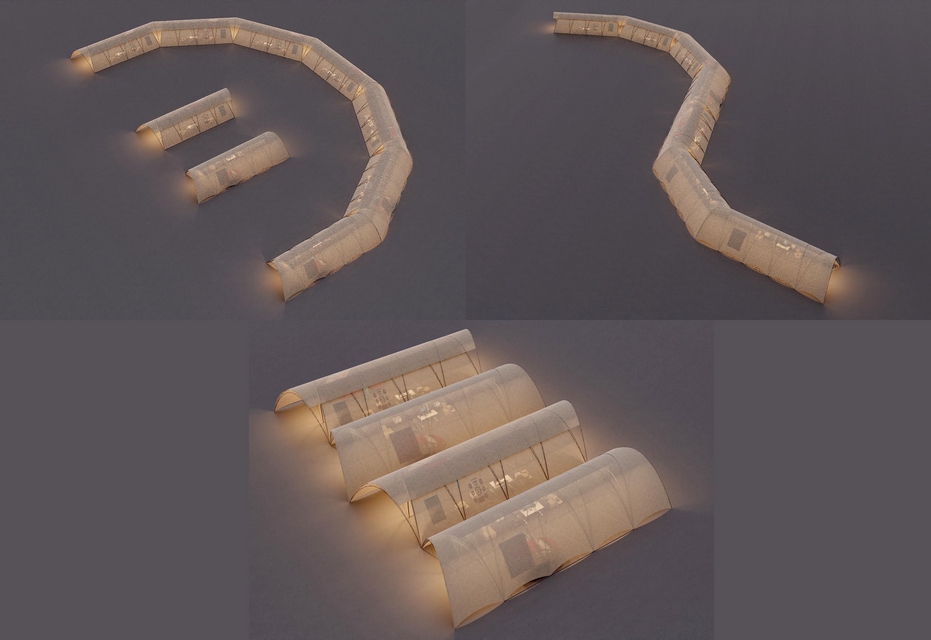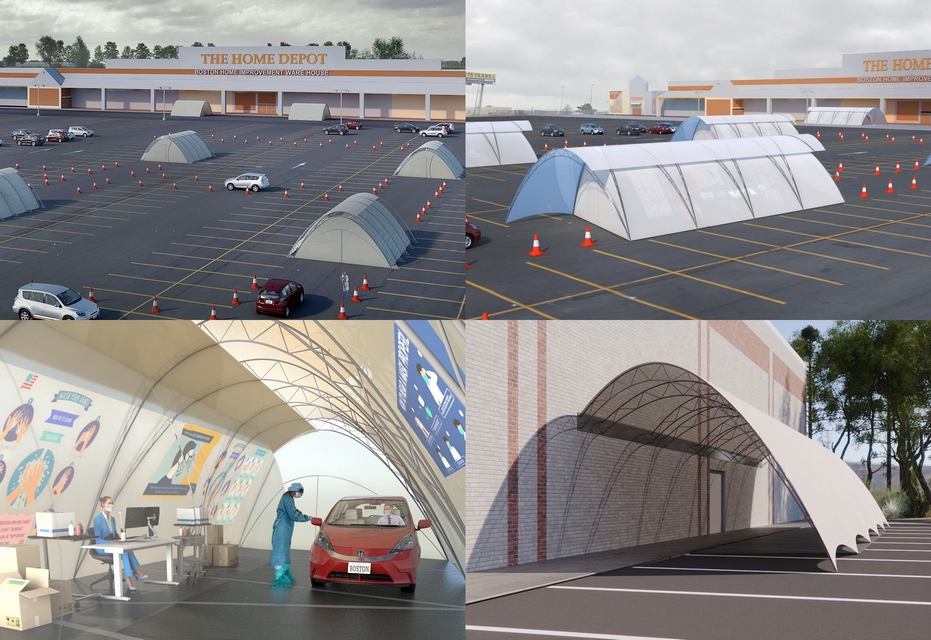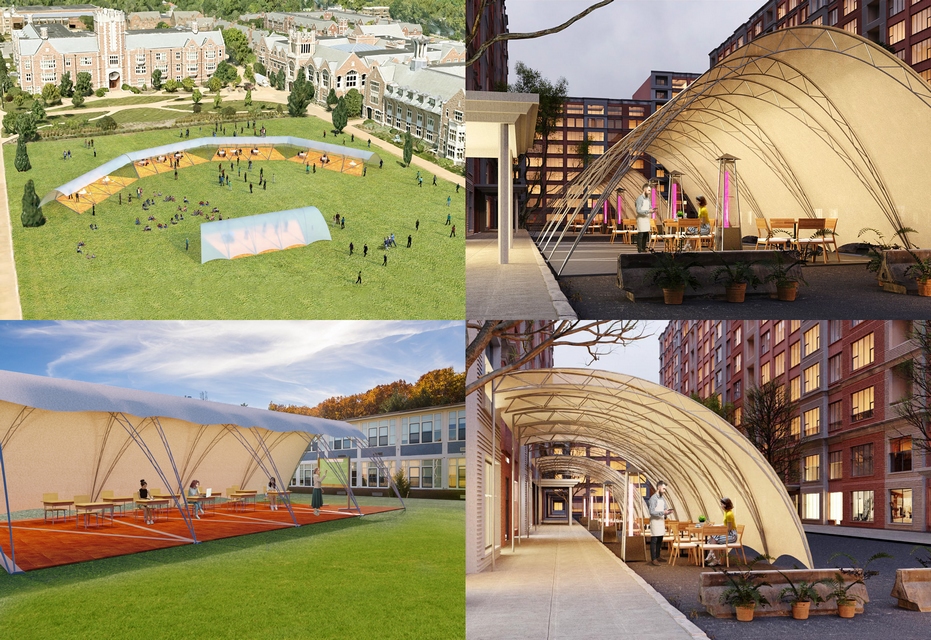Pandemic Tent | Paul Lukez Architecture | Architect of the Year Awards 2021
Paul Lukez Architecture: Winner of Architect of the Year Awards 2021. COVID-19 had a hard impact on Boston, Massachusetts in March of 2020. Hospitals were strained beyond their limits as the number of new cases exploded. Drive-thru testing centers popped up across the state in mall parking lots, but the typical tent was designed initially for weddings and social/recreational events, not COVID testing. Inspired by the need to respond and contribute to addressing the COVID crisis, our team worked collaboratively with colleagues, builders, consultants, and specialists to develop a better Pandemic Tent Structure.
This proposal offers a new and improved prototype for a pandemic tent, a tent that can be used for testing and vaccinating people en masse. It is designed to be safer, better ventilated, more structurally stable, and easier to install than tents currently used. This design was developed in collaboration with builders, medical professionals, engineers, technologists, and hospital administrators. There are many advantages included in this design that can be applied to projects of a similar type across the globe.
Central to the proposal is providing improved natural ventilation, helping to get rid of car exhaust and the virus (to the degree possible). The tent’s parabolic profile and it’s easy to clean skin are designed to encourage natural ventilation. The double-layered skin is offset and stretched over a light-gauge aluminum parabolic truss, such that air can ventilate freely from bottom to top of the tent’s interior.
If necessary, this tent can be outfitted with portable mechanical systems, which are straightforward to erect and install. Its accordion-like structure allows it to be unloaded from a truck/van and unfolded into position. Cross bracing/channels are mounted on the floor, which fixes the trusses in place. Triangular rubber-based floor panels are fitted into place, providing a cushioned floor for attendees. The channels can also support conduit (power and data) so that technology can be seamlessly integrated into the floor and tent’s interior space.
The tent is made of modular dimensions so that sections can be combined in different lengths and shapes to accommodate different site conditions and circulation needs. This also allows the tent to be scaled, which allows it to be deployed in a variety of places such as mall parking lots, in front of hospitals or other public locations. This proposal can accommodate different programs, including various medical services or curbside pick-up in retail settings. It can also be used as a temporary staging area or pre-entry screening area for buildings, airports, or businesses.
The curved surfaces are without the typical nooks and crannies found in standard tents, where germs and viruses might aggregate. A second interior skin can be created, creating a “Tent within a Tent” with ease, allowing attendees to have improved protection.
The structure’s triangular base geometry is designed to create a more stable structure, reducing lateral wind loads commonly found in square structural bays. If necessary, weights can be anchored to the base of each truss. The design folds out (like an accordion) and is easy to install on a parking lot or flat surface. The base rubber flooring provides cushion and improves the comfort level of the medical professionals, who need to stand for a long time during the testing hours.
Images and text can be projected onto the exterior skin to allow for messaging and educational information to be shared with patients and visitors alike. The exterior canvas/fabrics can be custom designed to improve light transmission, as well as protection from viruses and other drivers as needed. The tent can incorporate different types of fabric to create a special acoustical environment, e.g. film encapsulated sound absorptive products.

Project Details
Firm
Paul Lukez Architecture
Project Name
Pandemic Tent
Architect/Designer
Paul Lukez
Architect of the Year Awards Category
Pop-Ups Temporary Concept
Project Location
Anywhere, USA
Team
Paul Lukez, Tina Lee, Roni Dos Santos, Harper Smith
Country
United States of America
Photography ©Credit
©Paul Lukez Architecture

Paul Lukez Architecture (PLA) was established in Boston in 1992. Its charter is based on the belief that architecture can be transformative. Design can favorably impact people’s lives, the environment and society at large. Over the last thirty years we have strived to listen carefully to our clients, working collaboratively with them, our design team, community groups and key stakeholders.
As societal needs evolve, especially in our current struggle to combat climate change, our firm has re-committed itself to creating sustainable places that regenerate communities and ecologies alike. Our vision is to bring innovation, economy, and beauty to sustainable architectural and urban design.


