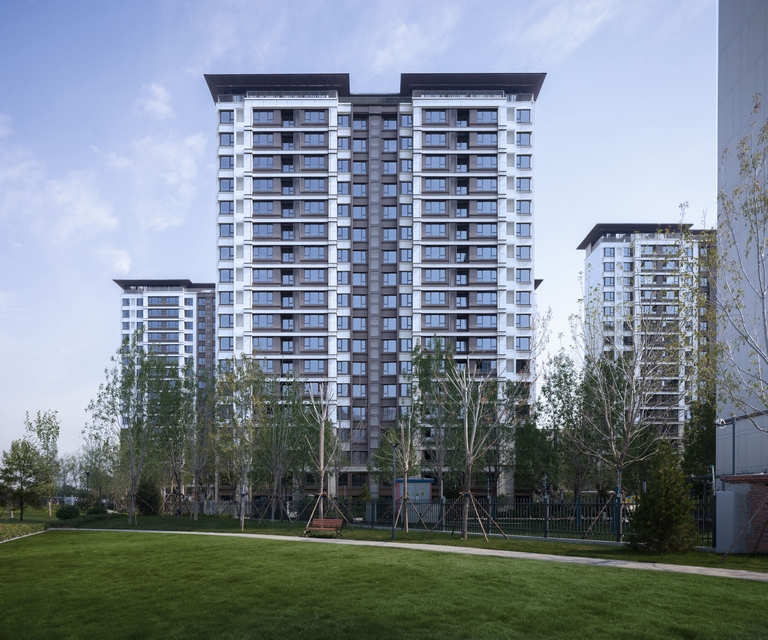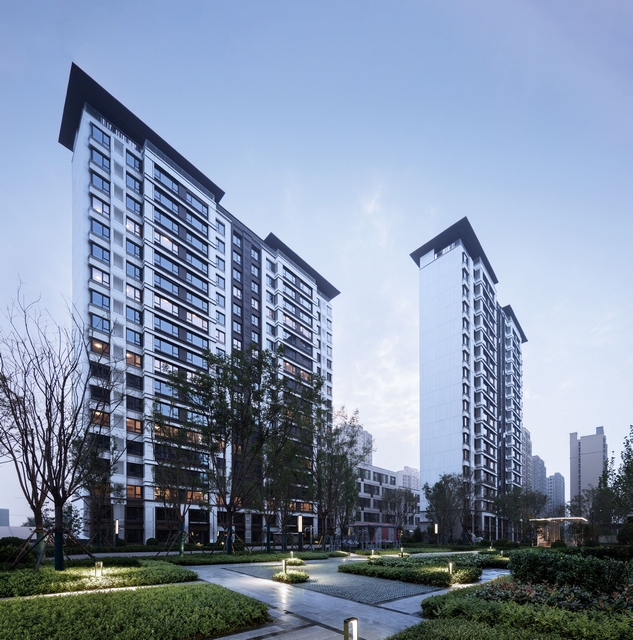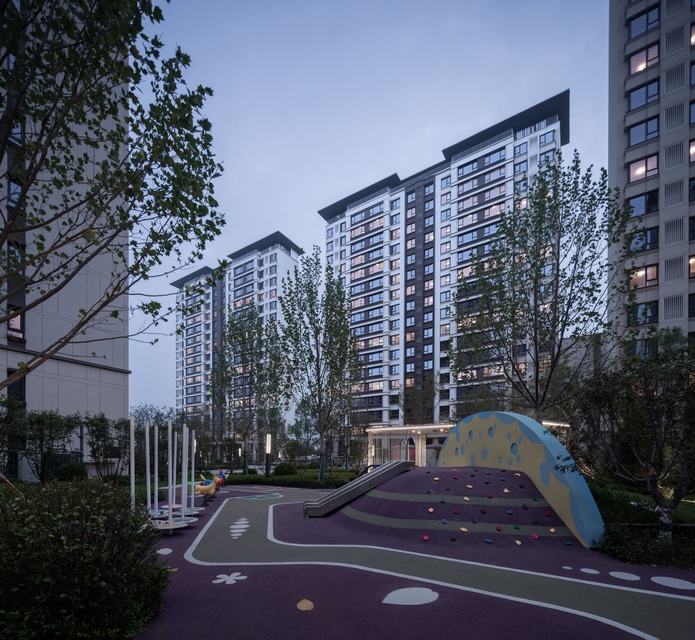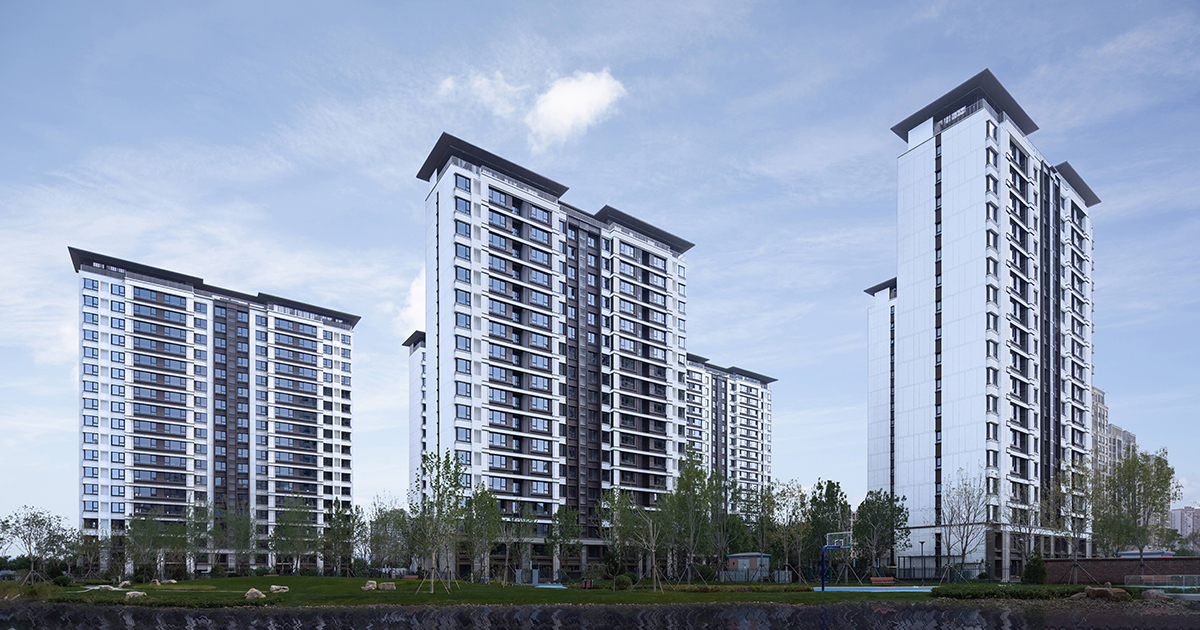PARK ROYAL RESIDENCE | Ruf Architects | International Residential Architecture Awards 2022
Ruf Architects: Winner of International Residential Architecture Awards 2022. The project is located in the Shuangqing area of Beichen District, outside the outer ring of Tianjin, enjoying convenient surrounding transportation, and the Shuangqing Park of 140,000 square meters is located in the southeast corner, presenting a superior natural environment. This trapezoidal plot must face the challenge of irregular small plots and strict planning indicator limits. It has to find a way to keep the density of the building at 20%, and control the construction costs while guaranteeing high quality. Therefore, the architects take the product as the basic starting point to carry out simulation deduction and comparisons, all the buildings have the best views and daylighting area, and 75% of the residential units have a proper room width of 3.5 meters, realizing a sense of ceremony in line with contemporary living quality on a very small site.

The overall planning layout fully considers the connection with the landscape of the external park, and makes reasonable use of the advantages of the external landscape resources. At the same time, it coordinates with the internal central garden to ensure the optimization of product landscape resources. The architects will build a complete five-fold ceremonial space system involving the entrance landscape area, the vibrant business district, the core landscape area, the relaxed and happy garden area, and the recreational garden area. The hierarchical changes of various spaces and the scattered landscape nodes create a high “landscape density” and multiple landscape spaces, which are unified in the quiet “woods space” due to the good greening.
The community center of the project is settled in the Shuangqing Park in the southeast corner. The design started with the roof, and architects initially tried to use symbolic architectural language to establish a connection with the historical environment. This is like a crystal clear water drop quietly dissolves into the endless winding river. The building was completed in the form of wooden structure. The biggest challenge in the process of project implementation is the large span and overhang in the structure. After several rounds of structural tests, the final shape is this umbrella-shaped spoke-type arched architecture scheme, which is formed by inner, middle and outer circular steel beams and 68 radial red pine beams.
In terms of facade design, the simple artistic approach highlights the architectural features and cultural characteristics, the essence of modern and traditional elements is extracted, and the simple and unique lines are used to achieve a sense of rhythm of order, repetition and continuity. Drawing on the delicacy and tall and straight posture of neoclassical architecture, the architects create a rich sense of visual hierarchy and good order based on the three-stage design of base + body + head. Specifically, the architects adopt a horizontal-vertical division technique that mainly emphasizes the horizontal lines, and use modern building materials to recreate the Chinese style connotation and give the building a high-end sense of layering. With regard to materials and details, the facade of the outer wall is mainly in light colors, and the combination of large area off-white texture coating and dark coffee EPS finished lines achieves a design effect of high cost with low-cost materials. As a result, the quality of facade details can be enhanced, highlighting a noble and elegant taste. The technique of large overhanging eave is adopted to create a distinctive roof, which also beautifies the urban skyline.

Project Details
Firm
Ruf Architects
Architect/Designer
QIAN Mingbo
Project Name
PARK ROYAL RESIDENCE
International Residential Architecture Awards Category
Housing More than 5 Floors Built
Project Location
Tianjin City, China
Team
Qian Mingbo, Li Fucai, Wu Meihong, Rao Zeming
Country
China
Photography ©Credit
© Ruf Architects





Founded in 2007 Shanghai, RUF Architects is the only branch of Shanghai RUF Design Consulting Co., Ltd. in Shanghai, focusing on high-quality residential, commercial complexes, industrial parks and hotels. After 15 years of development, the company has more than 130 architects and become an efficient and capable, dynamic international team.
RUF Architects has a strong overall control ability, can skillfully control the coordination of planning, architectural, landscaping and other design parties of the joint work. For the use of materials, the design team has a long-term experience in practical project control, with excellent cost control ability.



