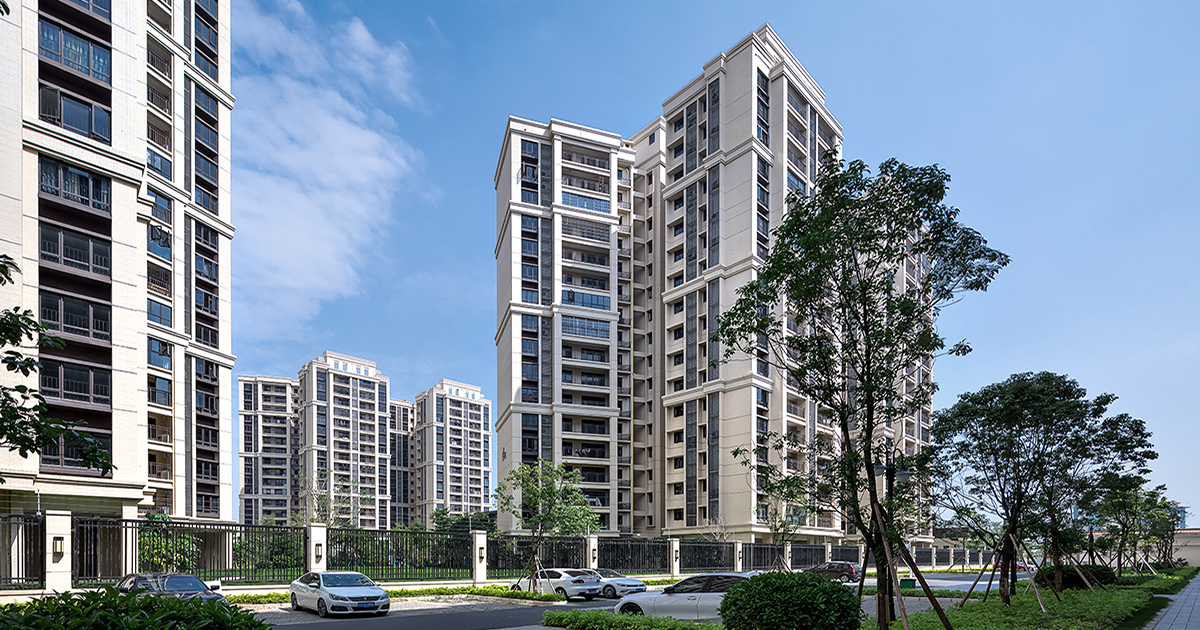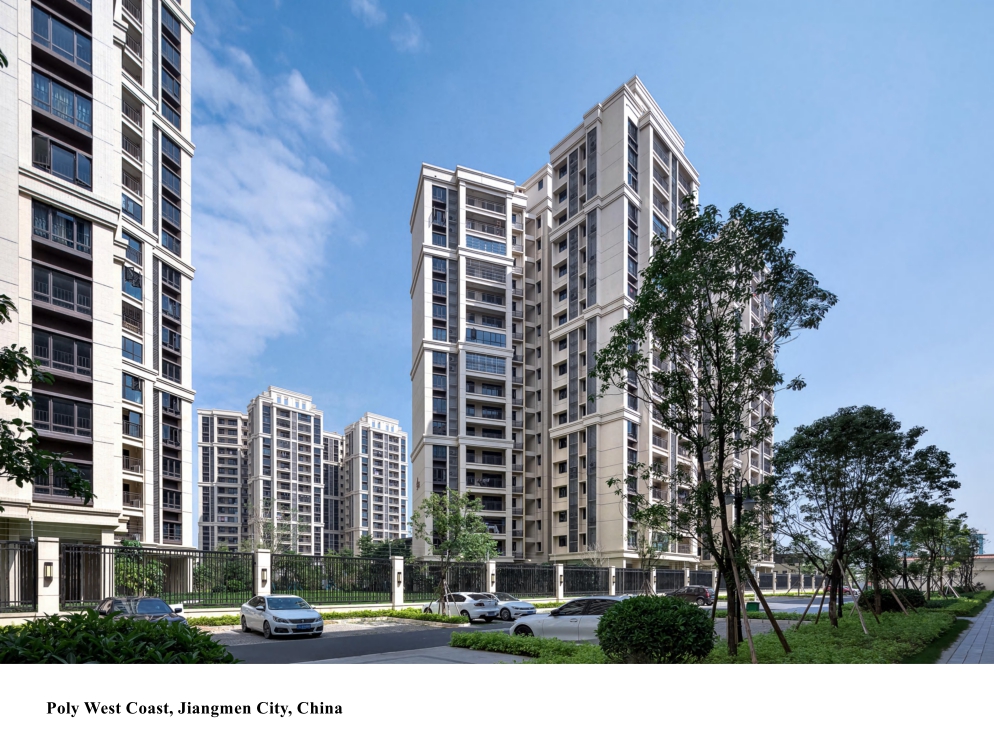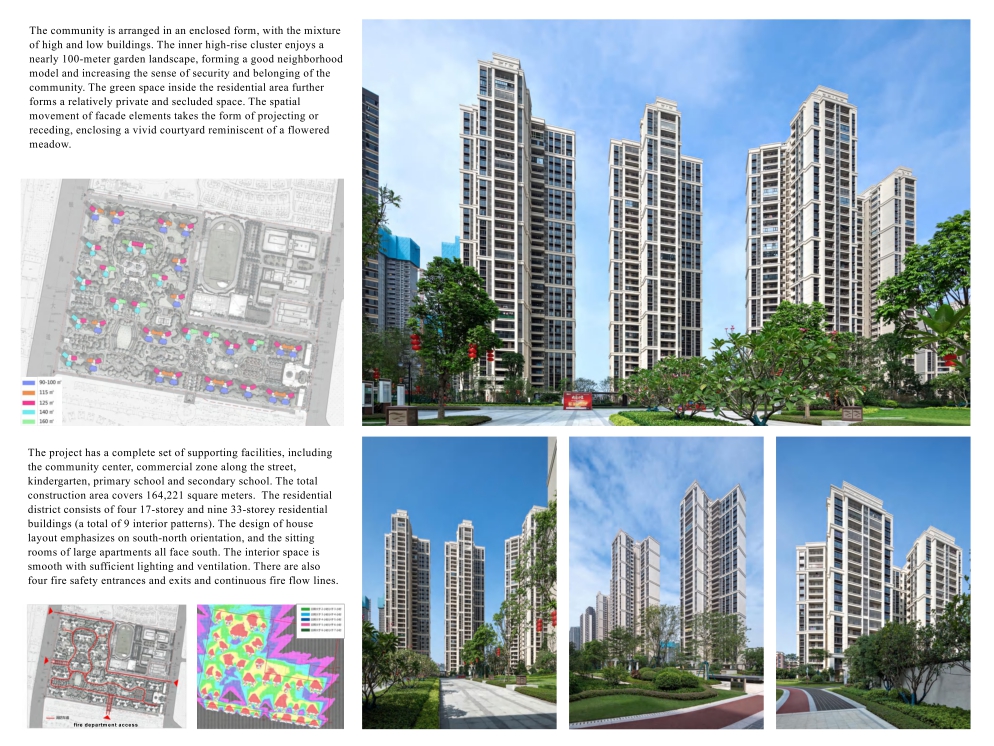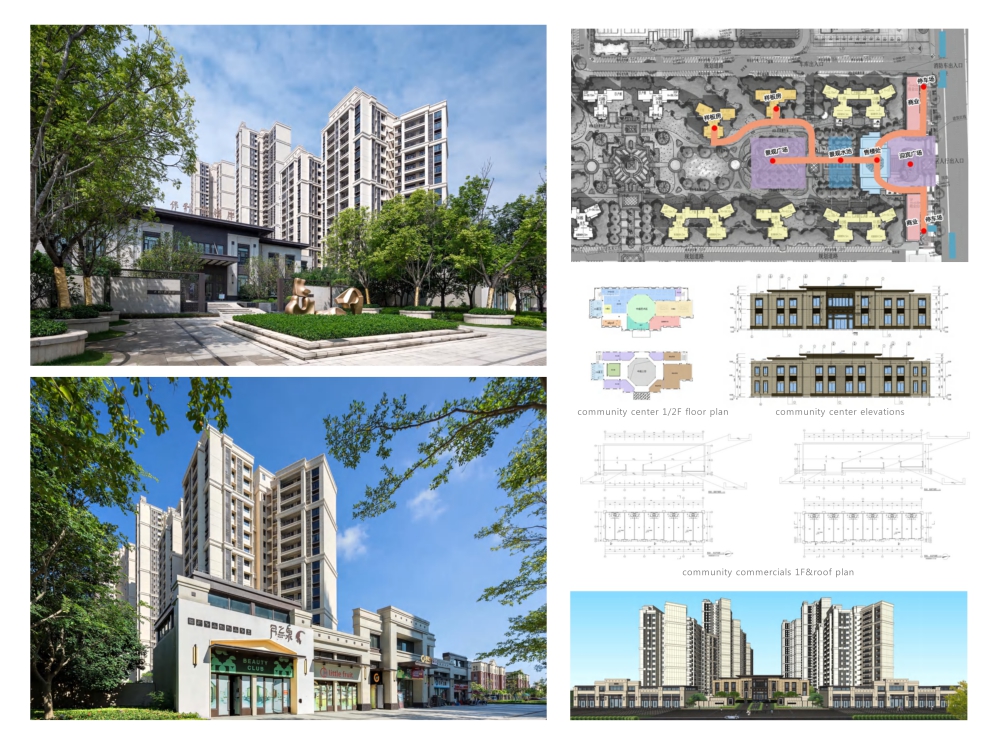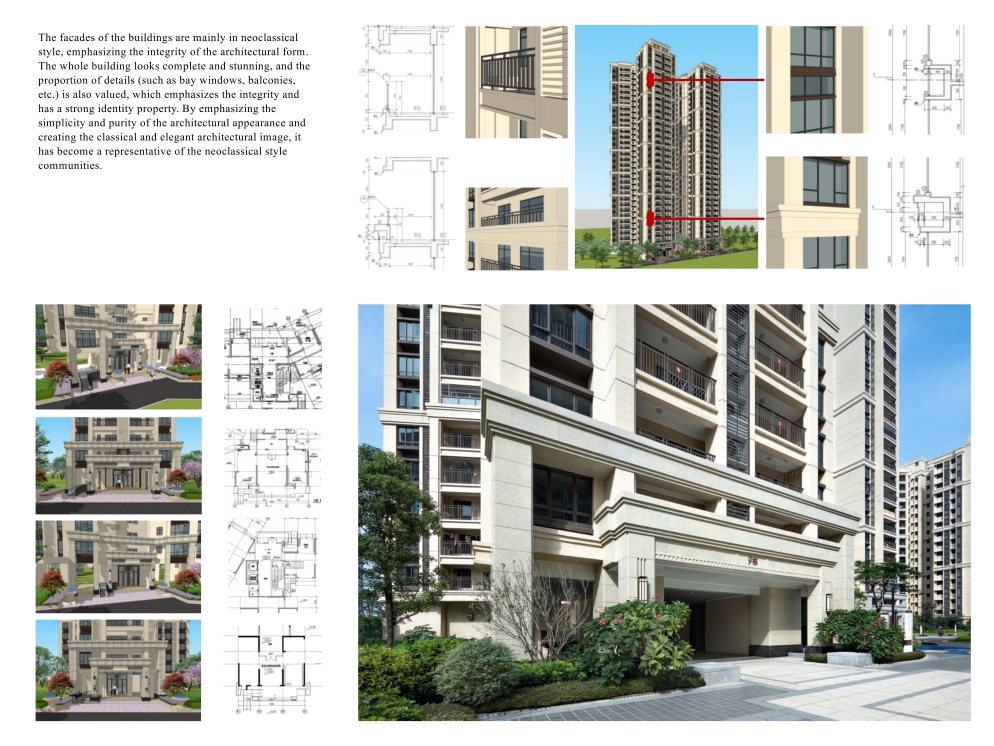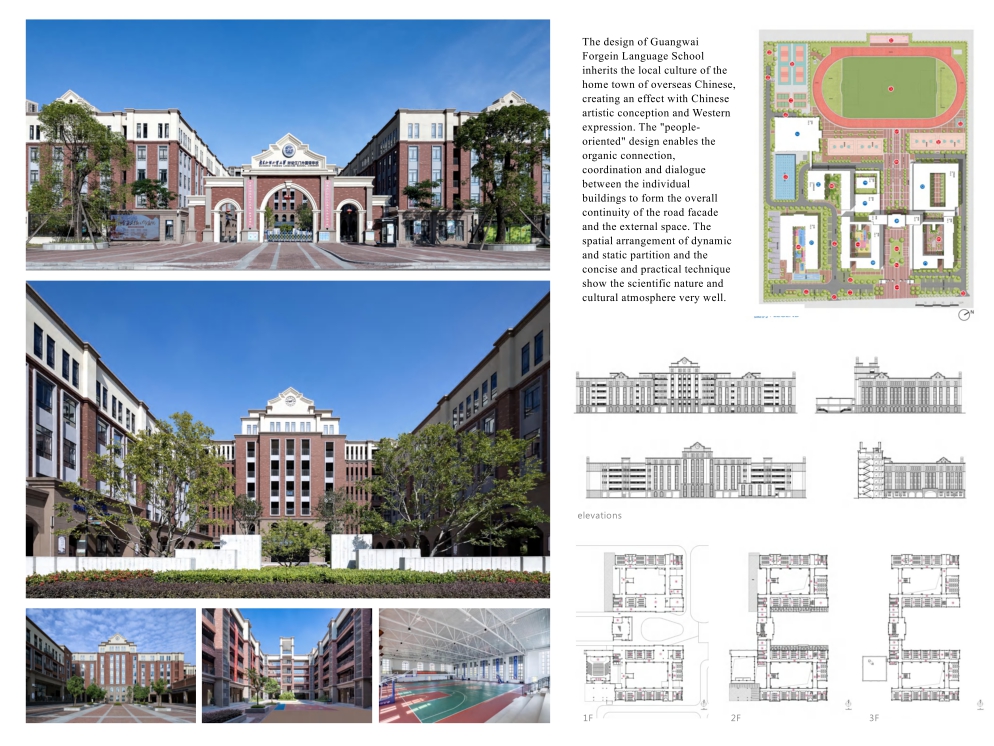Poly West Coast | AIM International | International Residential Architecture Awards 2021
AIM International: Winner of International Residential Architecture Awards 2021. The project is in the Guangdong-Hong Kong-Macao Greater Bay Area,the western gateway city of the Pearl River Delta, assuming the status of “connecting the east and west” on the west bank of the Pearl River. It is 5 km away from Jiangmen Railway Station and 1.5 km away from the entrance of Jiangmen Avenue. Jiangmen Avenue connects the Pearl River Delta ring road to Guangzhou and Foshan in the north, and connects Jiangzhu Expressway to Zhuhai and Macao in the south, which only takes 1.5 hours by car, enjoying convenient transportation.
This project adopts Chinese artistic conception and Western expression method to integrate the local art elements, build a vibrant city, and inherit Chinese and Western culture of the home town of overseas Chinese. Based on the unparalleled river view resources of Xinhui District, the project creates characteristic waterfront residential areas, and designs luxuriant multi-functional lawns and modern park-style life, letting people enjoy a leisurely journey.
The community is arranged in an enclosed form, with the mixture of high and low buildings. The inner high-rise cluster enjoys a nearly 100-meter garden landscape, forming a good neighborhood model and increasing the sense of security and belonging of the community. The green space inside the residential area further forms a relatively private and secluded space. The spatial movement of facade elements takes the form of projecting or receding, enclosing a vivid courtyard reminiscent of a flowered meadow.
The project has a complete set of supporting facilities, including the community center, commercial zone along the street, kindergarten, primary school and secondary school. The total construction area covers 164,221 square meters. The residential district consists of four 17-storey and nine 33-storey residential buildings (a total of 9 interior patterns). The design of house layout emphasizes on south-north orientation, and the sitting rooms of large apartments all face south. The interior space is smooth with sufficient lighting and ventilation. There are also four fire safety entrances and exits and continuous fire flow lines.
The facades of the buildings are mainly in neoclassical style, emphasizing the integrity of the architectural form. The whole building looks complete and stunning, and the proportion of details (such as bay windows, balconies, etc.) is also valued, which emphasizes the integrity and has a strong identity property. By emphasizing the simplicity and purity of the architectural appearance and creating the classical and elegant architectural image, it has become a representative of the neoclassical style communities.
The main facade of the sales office is solid and straight, and the integration of virtual elements and real elements is realized. The stone forms a sense of volume, the colonnade forms an open space, and the varied entrance space with central axis creates a sense of ritual. On the whole, the design is simple and grand, and the structures are well arranged, forming the feature of virtual outside and solid inside.
The design of Guangwai Forgein Language School inherits the local culture of the home town of overseas Chinese, creating an effect with Chinese artistic conception and Western expression. The “people-oriented” design enables the organic connection, coordination and dialogue between the individual buildings to form the overall continuity of the road facade and the external space. The spatial arrangement of dynamic and static partition and the concise and practical technique show the scientific nature and cultural atmosphere very well.
The teaching area, living area, sports area and experimental area of the kindergarten have clear functional division and reasonable layout. These functional areas are integrated into each other, and diversity, coordination and sufficient flexibility are fully reflected in the planning to meet the requirements of sustainable development.

Project Details
Firm
AIM International
Project Name
Poly West Coast
Architect/Designer
AIM International
International Residential Architecture Awards Category
Housing Multi- Family
Project Location
Jiangmen
Team
CHEN Xiaoyu, IGNASI HERMIDA TELL, YE Juntian
Country
China
Photography ©Credit
©CHEN Yong

AIM International was founded in Canada. The headquarter in Guangzhou gathers domestic and foreign elite designers. It has been committed to providing integrated solutions for customized projects with architectural design as the core from scheming, planning, landscape design, interior design, lighting design, and curtain wall design to commercial investment and operation.
AIM International is a design institutes with three core competences—international brands, comprehensive Grade-A qualification in China’s construction industry and long-term strategic cooperation with customers. It has first-class creativity supported by a professional and technical team of structure, hydropower, HVAC, interior design, and landscape design.


