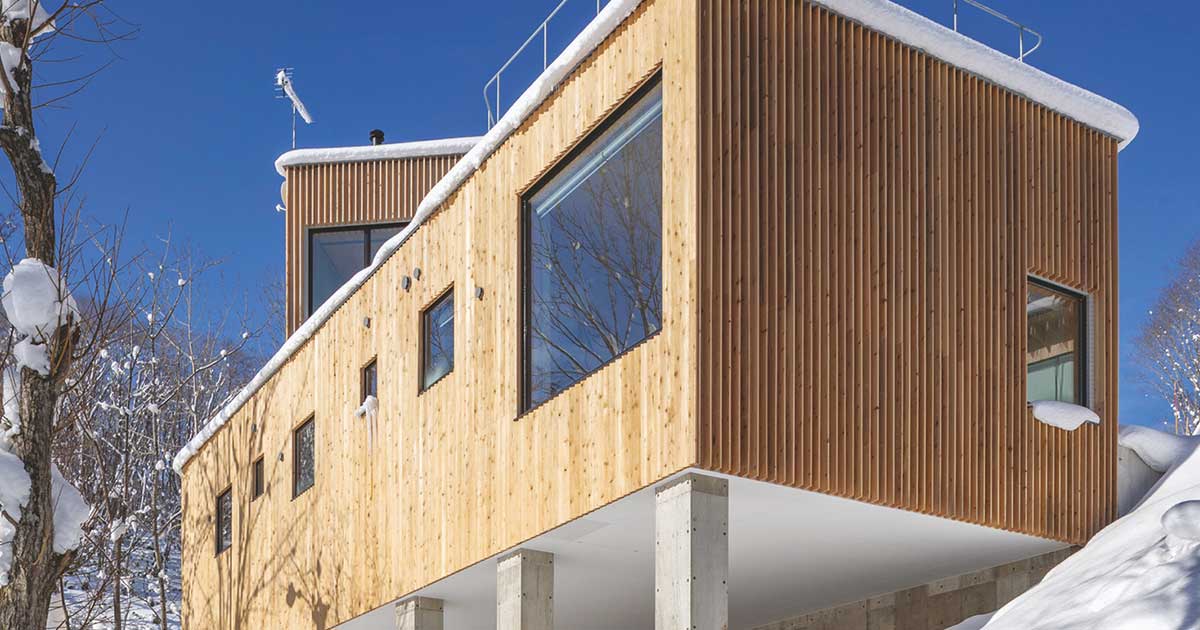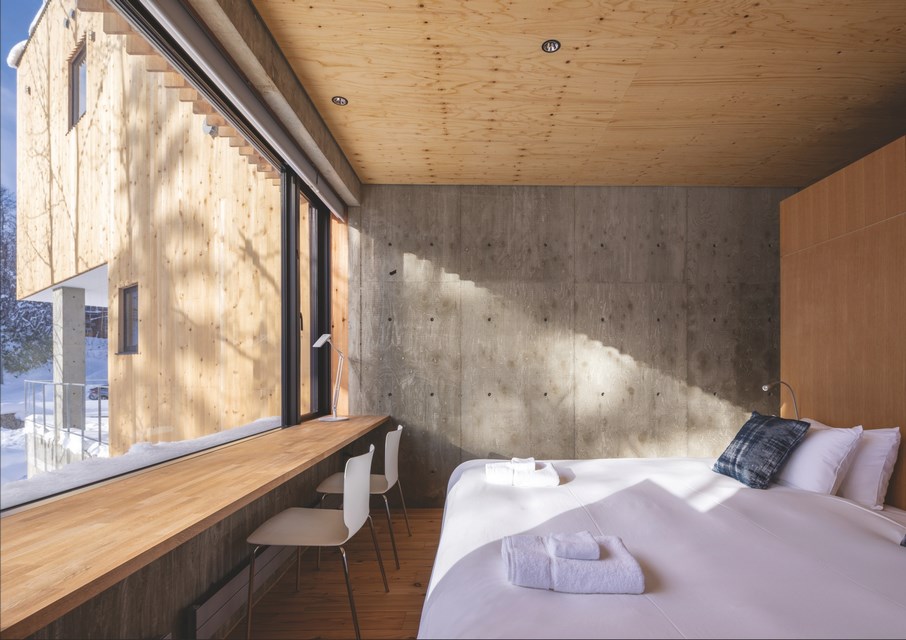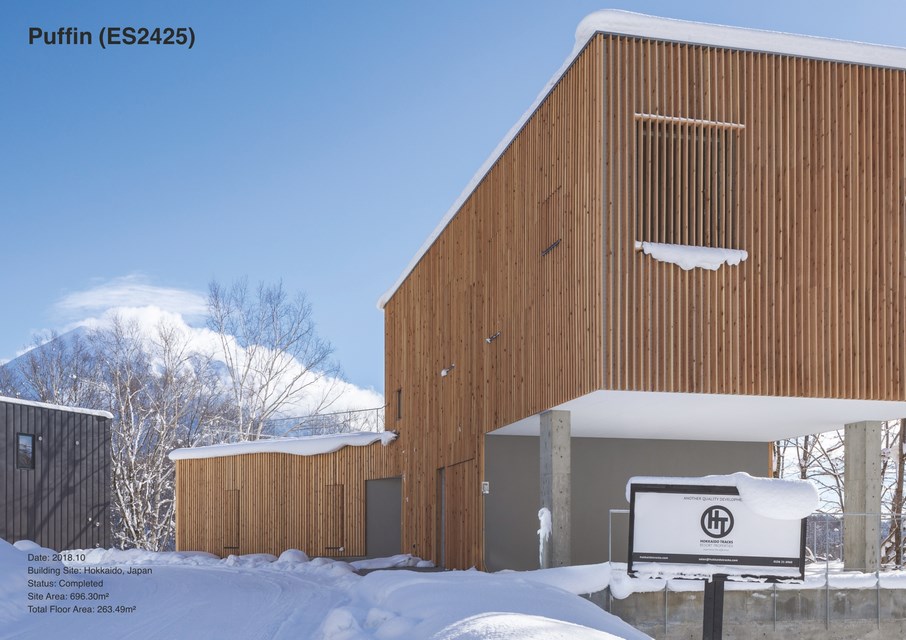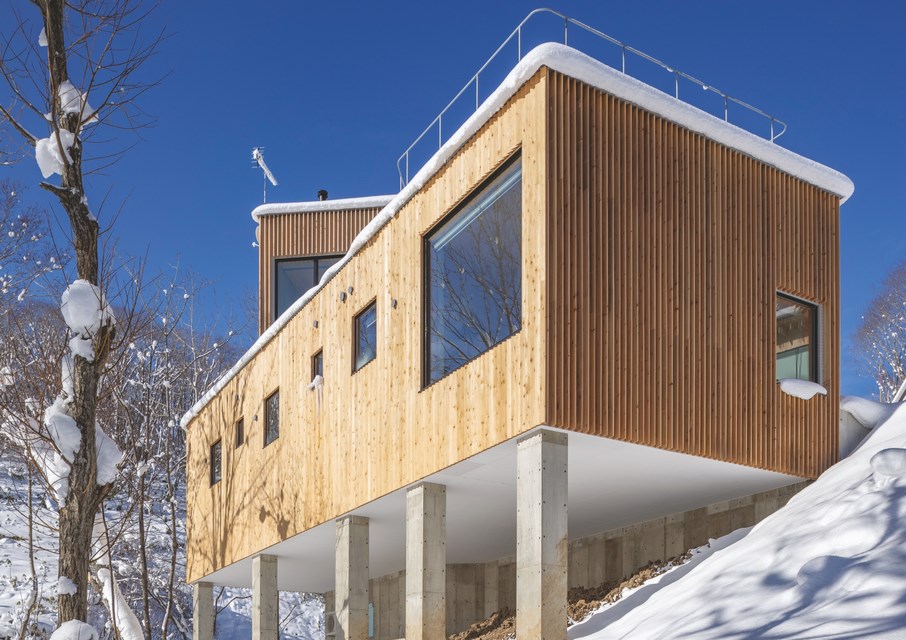Puffin by SAAD / Sudo Associates, Architecture and Design | World Design Awards 2020
SAAD / Sudo Associates, Architecture and Design: Honorable Mention of World Design Awards 2020. Given a topographically challenging site, we approached the project with the harmonious gesture of letting the house merge naturally with the contours of the land. The Puffin house is part of the Escarpment housing development in Hokkaido and our design embraces the estate’s topographical character.
The house is located near the development’s entrance. A distinct form of two rectangular blocks sliding in opposing directions in accordance with the terrain presents a lively introduction to the site. Porosity is enhanced, as other property owners driving into the estate are accorded views of Mt. Yotei though the parti’s resulting voids.
At the higher part of the land, the building curves to follow the road line. The house’s stacked expression is more prominent at the other side of the hill. The rectilinear volumes rest on slender columns that sit lightly on the land, extending toward the area’s natural sceneries – rice paddies, forests and the majestic, peaceful Mt. Yotei in the distance.
Due to the massing’s shifting and sliding, an open sheltered space below the top volume and an outdoor deck above the bottom block is created. The former becomes space for potential expansion while the latter invites occupants to physically open up the master bedroom to the elements.
The house is designed for utmost programmatic flexibility. The first storey contains two en suite bedrooms and the second storey, the master en suite. Communal spaces are distributed evenly. With the staircase positioned away from the first storey’s main spaces and an adjoining door on the ground floor, each storey can be utilised separately to house different families. This makes the house practical though all seasons of use, where the two levels can be disconnected when rented out, and connected when all family members come together.
The house’s layout facilitates a way of moving through the house that brings awareness to its longitudinal footprint. The staircase, being situated along its length, and abundant windows tracing the building’s span, enhances this fluidity.
Hence, manoeuvring though the house from one side to the other and between the two levels, the site’s unique character is always apparent. A strong sense of place and environment is woven through the daily rhythms of domestic rituals, be it gathering with family, taking a private bath or simply transiting from one space to another.
Using local materials and working with responsible suppliers incorporates true sustainability into the project. Carbon footprint caused by foreign imports is reduced while connectivity to context is enhanced. For example, Hokkaido cedar from local company Donan-Sugi is used. Their engagement in afforestation supports the natural ecological cycle.
This use of natural materials also offers occupants heightened sensorial encounters, where the timber’s natural grains and fragrances can be appreciated. The abundant use of timber is offset with an exposed concrete structure. A dichotomy of the natural and industrial produces lively architectural dialogue.
At the same time, the use of concrete is pragmatic. In winter, it retains the sun’s warmth and in summer, it keeps the building cool for longer. This is yet another way the Puffin house is designed to co-exist with nature rather than work against it.
For the interiors, the employment of larch wood framework produces concrete with subtle wood grain textures that mirror the solid larch timber wrapping the floor and ceiling planes. Such material treatment makes the house truly bespoke.
Externally, the vertical expressions of the Hokkaido cedar cladding bestow upon the house a distinct rhythm. The different characters of each main elevation are also enhanced to read as fluid and dynamic on the street side, and formal and steady on the other side.
Interaction with nature is carefully crafted through openings designed to minimise the visibility of their structure. Windows details ensure only the glass is visible to create seamless picture-frame views blurring inside and out.
Similarly, the main door is clad with the same Hokkaido cedar as the external walls to render them invisible when closed. This presents an abstract face to the street where the usual features defining a building are camouflaged. The architectural game of peek-a-boo exemplifies our philosophy that homes are not mere shelters but also receptacles of delightful and memorable experiences.

Firm: SAAD / Sudo Associates, Architecture and Design
Architects: Tomoyuki Sudo
Category: Residential Built Single-Family
Project Location: Hokkaido
Team: Tomoyuki Sud0
Country: Japan
Photography ©Credit: Tomoyuki Sudo







