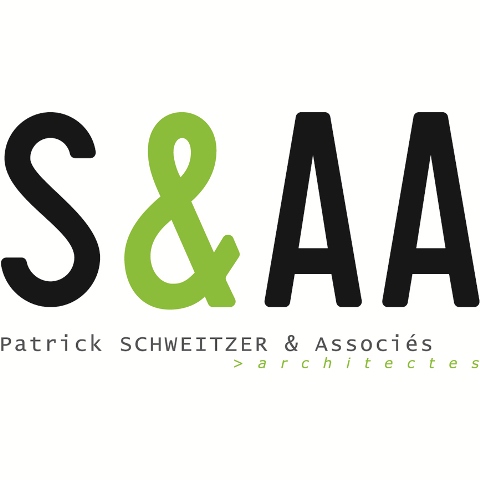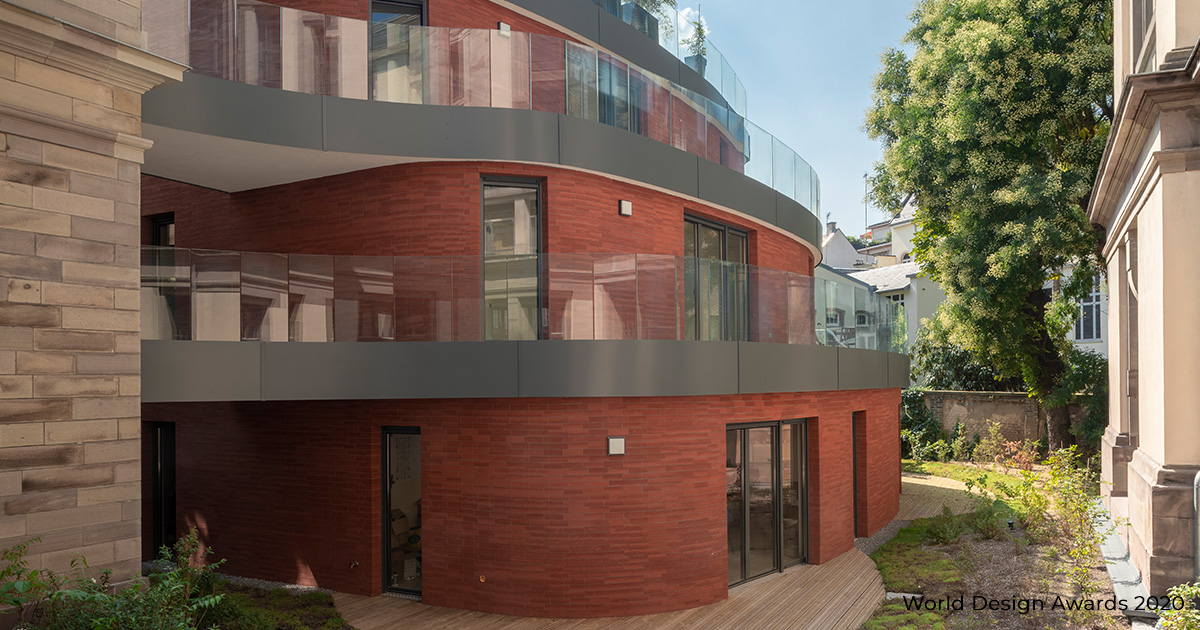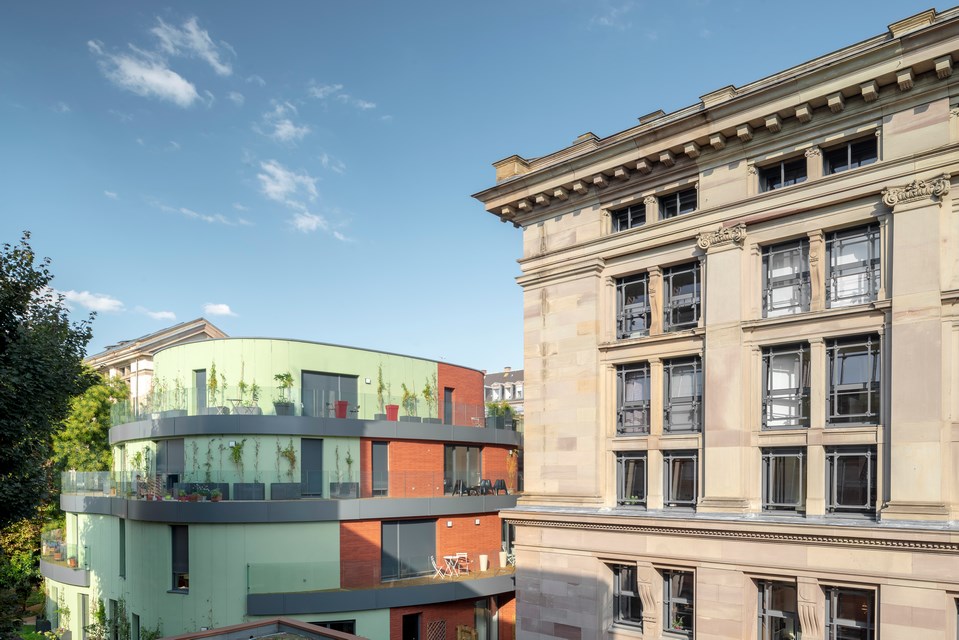Réhabilitation Des Anciennes Archives Départementales de Strasbourg en Logements by S&AA – Schweitzer et Associés Architectes | World Design Awards 2020
S&AA – Schweitzer et Associés Architectes: Winner of World Design Awards 2020. The building housing the archives of the département of Bas-Rhin is the only such building constructed by the German administration in the Reichsland of Alsace-Moselle, in the heart of the Neustadt of Strasbourg. This imposing, monumental building was an integral part of the architectural and urban planning scheme for the Neustadt, which includes the University and Saint- Maurice districts, and of the cultural and urban development strategy of the Second Reich, which included the construction of the National and University Library in 1890. The style is eclectic: a mixture of Neo-Renaissance and Neo-Classical. The two original archive buildings, a conservation facility and an administrative building, were constructed by the Wilhelm Jerschke firm following plans provided by the government architect Maximilian Metzenthin, assisted by Samuel Landshut and Paul Cavael, both of whom were tasked with supervising the work. The project was specially designed to house archive collections, which was unusual for the period. This meant that it had to fulfil a range of conservation-related requirements. In 1929-1931, a second archive building was added to the north, designed by the architect of the département Paul Jablot, based on the initial German project, which planned three symmetrical buildings connected by galleries. Unlike the other two, this building is made of reinforced concrete, with metal floor structures and glass slabs. In 1971, a new reinforced concrete archive building faced with artificial stone, designed by the architect Mario Cardosi, was built to the north.In 1971, the Archives Départementales held almost 20 linear kilometres of documents. By the mid-2000s this had risen to 30 kilometres and the building was full to capacity. The decision was made to construct a new building that could house current and future archives in improved conditions, and that could cater to an increasingly diversified public. As the original building was now vacant, it was ripe for a restructuring and rehabilitation project that would nevertheless retain its historic authenticity. The original façades, window frames, and part of the metal structure have been restored. Behind them stands a building with curved outlines, large terraces, and living walls.

Firm: S&AA – Schweitzer et Associés Architectes
Architect: Patrick Schweitzer
Category: Housing Built
Project Location: Strasbourg
Team: Architecte mandataire : S&AA / BET : SBE Ingénierie
Country: France
Photography ©Credit: S&AA – Schweitzer et Associés Architectes

S&AA architects Since its foundation in 2001, the S&AA practice focuses on lowering the environmental impact of the buildings it designs and gives priority to the community harmony.
The architect needs to be aware of the society he is living in. As a result, Patrick Schweitzer and his associates emphasize the sustainable design of their projects. Benefiting from a dynamic young team the office is proficient in designing eco areas, public buildings, offices, high standards commercial facilities, low-energy and even “Passivhaus” housing.
By working in conjunction with urban planners, engineers and local actors, the S&AA architects carry out long term projects. The future user is at the center of the design. The architecture relies on interrelation and generosity: generosity of lines, circulations and exchanges, generosity in the multiple articulations of space.







