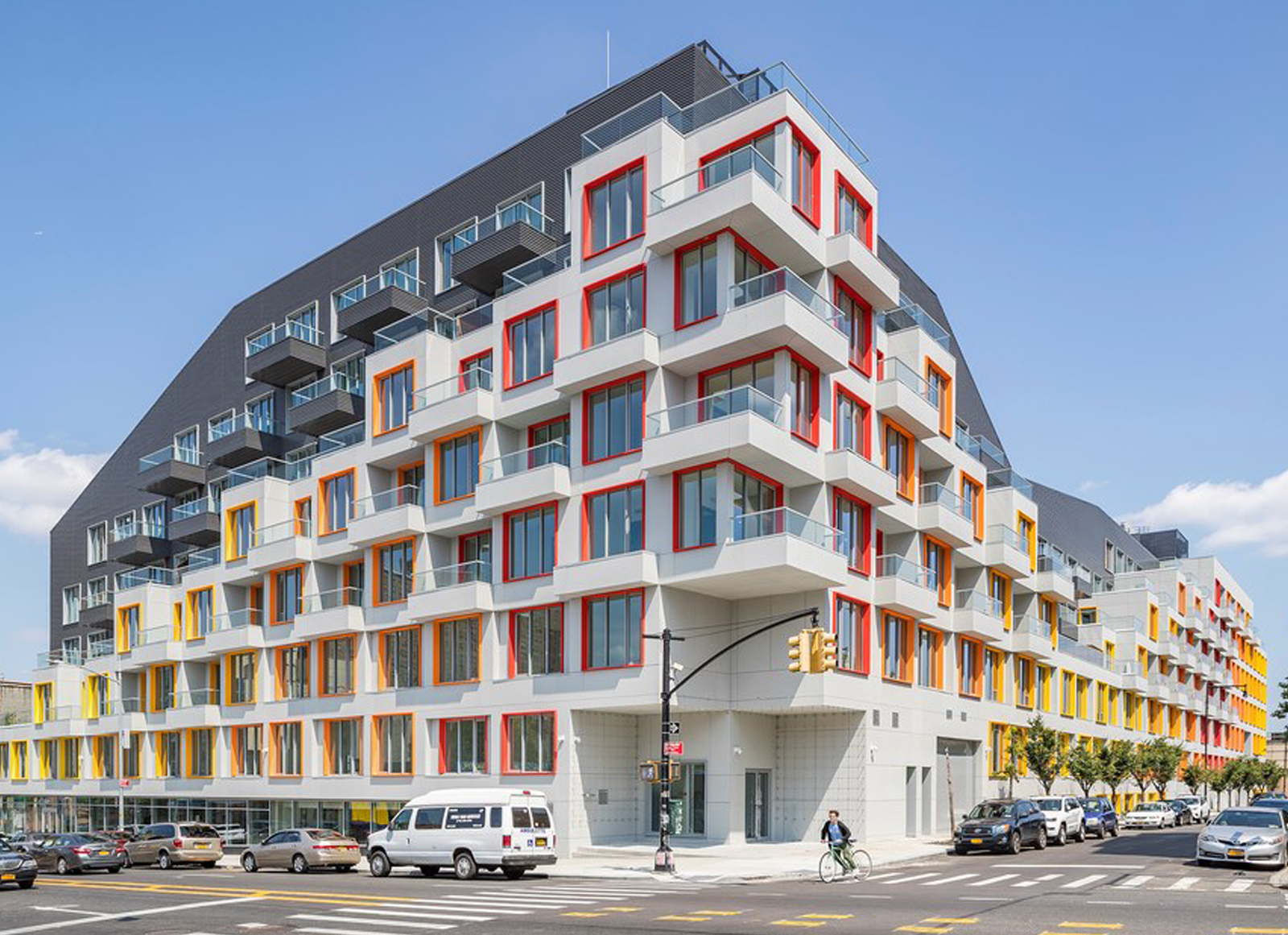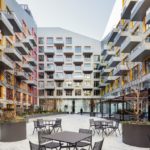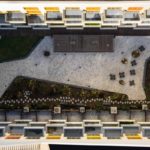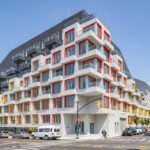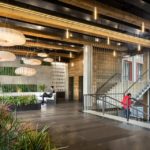Rheingold by ODA Architecture | International Residential Architecture Awards 2019
With today’s social and technological paradigms in mind, The Rheingold at 10 Montieth invites residents into a ground-breaking world of accessibility and connectivity, one that celebrates user experience and champions shared perspective.
Encapsulating one full block in Brooklyn’s coveted Bushwick neighborhood, The Rheingold’s distinct modular form holds studio, one, and two-bedroom apartments at affordable and market rates, each pixelating the building’s façade with cascading terraces. Here, living space extends beyond each apartment’s four walls with ample outdoor space: the sloping rooftop garden is primed for group activities or moments of solitude while the inner courtyards serve as unexpected urban retreats.
Where most residential buildings play it safe, The Rheingold breaks the mold. The O-shaped height is lowered in key areas to increase sunlight exposure for the courtyard and interior facades while tethering the building to the community with a scaled down vertical footprint. Similarly, the sloped roof creates unique points of access from the top levels of the building and the structure’s shape allows for views of Manhattan from street-facing and inner courtyard apartments. A living, breathing canvas of expression for its residents and community, 10 Montieth is the ideal address for New York’s next wave of visionaries.
The facade was designed with corrugated metal and light gray composite panels, enclosing the imperfect O shape building that encourages interaction inside and out. The main courtyard is 19,000 square feet, created to bring residents together as a community. The landscaped rooftop includes a walking path with trees, a play area for children, games, outdoor fitness area, a dog run, and an area for sunbathing. Notably, a 100-foot steel sky bridge over the courtyard creates a mini observatory deck, offering unobstructed views of Manhattan.
Carefully designed to extend living spaces with ease, amenities include options for work and play. Professional spaces include two conference rooms, reclaimed pine desks, presentation screens, and a marble conference table, curated specifically for the space. As a signature nod to ODA’s dedication to community and encouraging city life to include nature, the Rheingold offers three large courtyards, a play area for children, a terraced garden, and plenty of sundecks. Notable design details include a cascading waterfall and a custom-designed fountain.
Wellness amenities are another important aspect of The Rheingold’s design. With everything from a teakwood dry sauna to a bi-level gym, all areas of health & wellness are offered to give residents the best living experience. Additionally, these offerings include a squash court, yoga studio, cardio machines, a steam room and a rooftop gym. For the more creative crowd that the Bushwick neighborhood is known for, there is a painting studio, a photo studio as well as music rehearsal rooms, all outfitted with top of the line products and technologies.
The Rheingold at 10 Montieth is an urban oasis, and everything from its sloping, sunset-hued facade to natural sunlight bathing both interior and exterior courtyards is designed for residents to enjoy. ODA focused on creating dynamic experiences and interpersonal discovery by designing a vertical village with cascading terraces and a rooftop that provides flexible routes that allow for deeper, more spontaneous connections free of spatial closure.
International Residential Architecture Awards 2019
Special Mention – Category: Housing Multi- Family
Architect: Eran Chen
Firm: ODA Architecture
Project Location: Brooklyn
Team: Eran Chen, P. Christian Bailey, Ryoko Okada, Francesco Asaro, Kristina Kesler, Jason Bourgeois, Hadas Brayer, Brian Lee, Piotr Lewicki, Kevin O’Connor, Carolina Rodriguez Gonzalez, Heidi Theunissen, Audrey Topp, Nathan Tunkelrot, Sudarshan Venkatraman, Brona Waldron, Karen Evans, Kate Samuels, Yongchun Choi, Seungbum Ma
Country: United States


