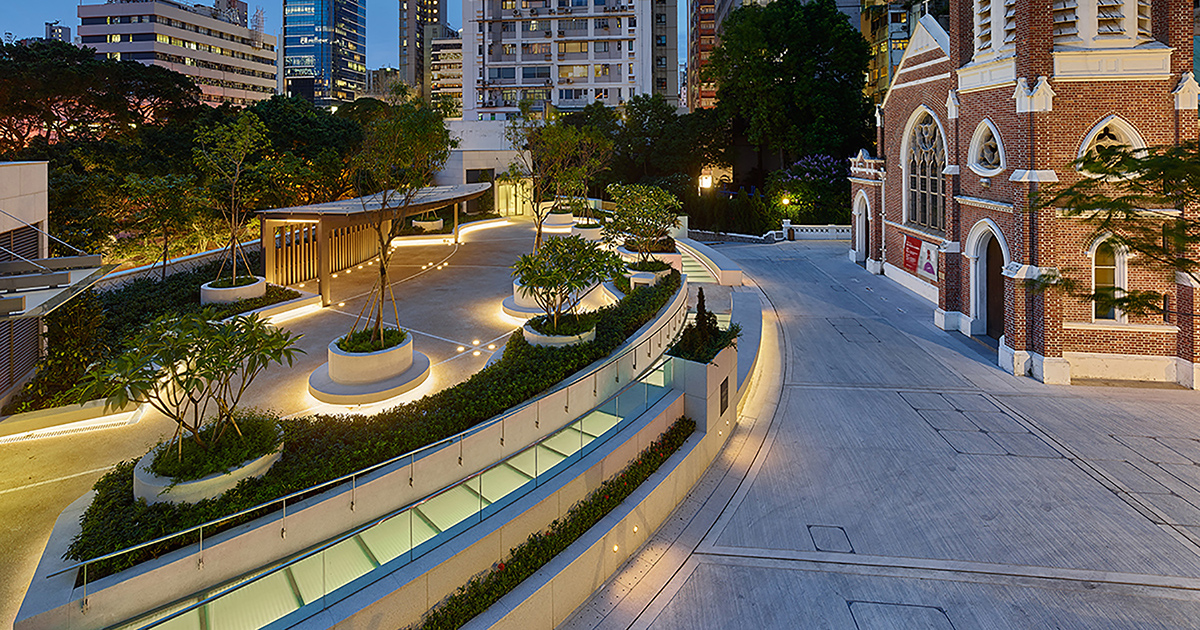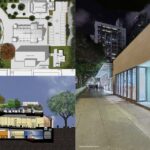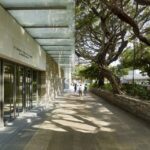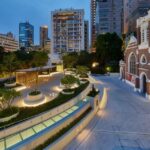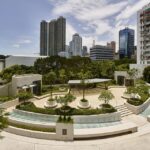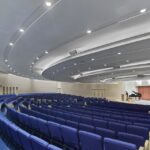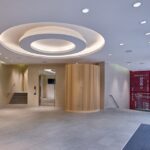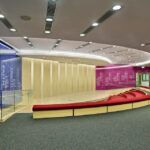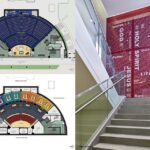St. Andrew’s Church Life Centre | Nelson Chen Architects Ltd | World Design Awards 2022
Nelson Chen Architects Ltd: Runner-Up of World Design Awards 2022. St. Andrew’s Church was built over a century ago, in 1906, when Kowloon was still rural, and the church served as a boundary marker of the extent of occupied development. G.R. Sayer then described in a picturesque essay: “Beyond St. Andrew’s Church… there are few, if any, buildings. The Nathan Road is almost entirely undeveloped, and broad flats [of land] are given over to watercress growers.”
Today, bustling Nathan Road is called the “Golden Mile” of commercial activity in Kowloon, and St. Andrew’s Church offers a spiritual oasis amidst its dense urban surroundings. This historic site is now appreciated as a living heritage from which to glorify and serve God in the local community and beyond.
Over the past decade, a series of building restoration and interior renovation works have been seamlessly completed, culminating in a UNESCO Asia-Pacific Award for Cultural Heritage Conservation in 2006 as well as the HKIA Architectural Award for Heritage in 2007. However, at the same time, severe space shortages were impacting the capacity of this thriving church to grow in essential ways: worship space for a growing congregation, city outreach ministry programs, classrooms for youth and children, prayer and meeting rooms, etc.
Design Concept:
On this heritage-listed site, there were no obvious solutions: historic buildings are protected by the Antiquities and Monuments Office, while the narrow existing driveway to the elevated site restricts emergency vehicle access beyond the street frontage. Besides, any new structure could well be viewed as disrupting the heritage outlook of the entire compound.
Thus, this major extension to St. Andrew’s Church was proposed as a largely underground building, below an existing front courtyard to be restored with replanted trees and landscaping on a new roof garden. The new structure of 2,875 sq.m. comprises an 850-seat auditorium with baptismal pool, vestry and entrance on Nathan Road. The subterranean space is skylighted above the altar/stage as well as along the semi-circular perimeter walls to allow natural light to penetrate throughout.
The lower level is devoted to youth and children’s ministry, with classrooms and meeting rooms arranged around a central, stepped conversation pit, which doubles as a smaller worship and performing space for youth fellowship. The new extension is connected to the historic church building by stairways to the roof garden as well as a lift for disabled access.
A major benefit of this underground building is the ability to introduce a contemporary addition that is still visually compatible with its heritage site, by preserving and enhancing the original buildings and grounds. Existing retaining wall stones were restored and reused at the new entrance facade to extend its heritage presence on Nathan Road. In addition, the thermal mass of the landscaped green roof lowers overall energy consumption.
This design has received two Honor Awards in Architecture from the AIA Hong Kong Chapter in 2015 and the AIA International Region in 2016; the Cross-Strait Architectural Design Nominated Award from HKIA in 2017; the A&D Trophy Awards Certificate of Excellence from Perspective in 2018, as well as the HKIS Development & Conservation Merit Award from Hong Kong Institute of Surveyors in 2021.
Sustainability Features:
The new Life Centre auditorium is located in the commercial centre of Kowloon, within walking distance from major public transport systems, in close proximity to shopping malls and Kowloon Park. Despite its challenging site conditions and non-rectilinear shape, the site was selected for its larger area, improved access from Nathan Road and greater public presence for the entire church compound.
Sustainability Features (Cont’d.):
The 2-storey building is of concrete structure, with roof level on grade with the existing church to provide a landscaped front courtyard for the elevated church compound, while reducing the heat island effect with high percentage of greenery coverage. Over 70 trees were retained, transplanted or newly planted. As the building is mostly underground, its thermal mass lowers overall energy consumption.
The building is clad with granite locally from mainland China, and nearly 100% of the original stones from an existing retaining wall were reused as a feature facade along Nathan Road. All glazing are IGU with low-E coating. Low VOC content was specified for all materials, sealants and adhesives.
Heat recovery was adopted in the HVAC system for energy efficiency. Water saving fitments were used throughout the building, all fitted with sensors. LED lights were used for most common areas, with motion sensors and timer controls for energy saving. Localized lighting and thermal controls are provided for all classrooms and meeting rooms.

Project Details
Firm
Nelson Chen Architects Ltd
Architect/Designer
Prof Nelson Chen FAIA FRIBA FHKIA
Project Name
St. Andrew’s Church Life Centre
World Design Awards Category
Institutional Building Built
Project Location
Hong Kong
Project Team
Prof Nelson Chen, Lie Ning-gung, Ariel Santana
Country
Hong Kong
Photography ©Credit
©Grischa Ruschendorf
![]() NELSON CHEN ARCHITECTS LTD, founded in 1987, celebrates 35 years of professional practice in Hong Kong and China this year. Led by Professor Nelson Chen FAIA FRIBA FHKIA, the design work is noted for conceptual clarity, meticulous detailing, and faithful commitment to serving the needs of their clients and communities.
NELSON CHEN ARCHITECTS LTD, founded in 1987, celebrates 35 years of professional practice in Hong Kong and China this year. Led by Professor Nelson Chen FAIA FRIBA FHKIA, the design work is noted for conceptual clarity, meticulous detailing, and faithful commitment to serving the needs of their clients and communities.
The firm’s work has been recognized by numerous publications, exhibitions and over 40 international design awards, including the Architecture Firm Award from the American Institute of Architects (AIA) International Region (2020) as well as the Architecture Firm Award from the AIA Hong Kong Chapter (1999) for “overall design achievement that exemplifies the highest standards of the architectural profession.”



