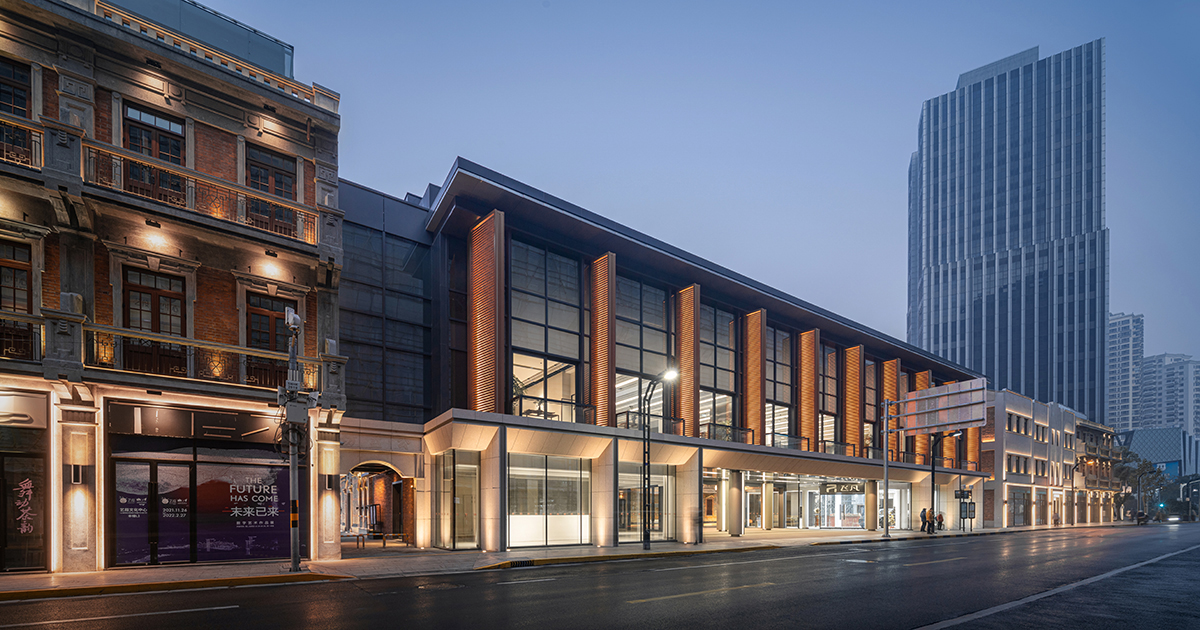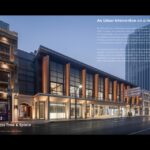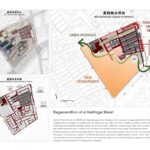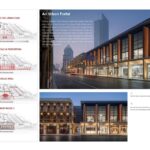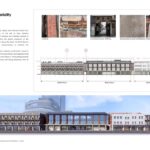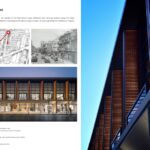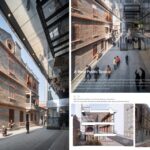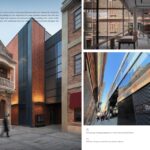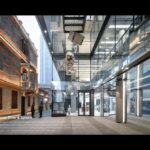The Inlet Block 2 | DP Architects | World Design Awards 2022
DP Architects: Winner of World Design Awards 2022. The INLET Block 2 is a contemporary retail insertion located along North Sichuan Road in Hongkou District, Shanghai. The intentionally simple form of this 3-storeyed retail building draws inspirations from the peculiarities of the site, designed to reflect and accentuate the site’s rich heritage. Acting as a prelude to the new large development on Hongkou Lot 18 – Life Hub @ Bund Central, consisting offices, a mall, street retail and museums distributed across new and old buildings, Block 2 is part of a comprehensive master plan that weaves together history, culture, and retail experience.
The resulting architecture of Block 2 is an Urban Portal transcending time and space, responding sensitively to the historicity and scale of the site. The building extends deeply into its context, creating interesting spatial and experiential possibilities, inviting visitors to freely construct their unique retail experiences. This design puts forward a proposition on how architectural space, more than the object, take precedence when planning for building interventions within a historically rich context.
Regeneration of a Heritage Street.
Stretching between Suzhou Creek and Lu Xun Park in Hongkou District, North Sichuan Road was once a major shopping street of Shanghai, which faded off from the local retail scene in the last two decades. The proposed 290,000 sqm Life Hub @ Bund Central development on Hongkou Lot 18 is conceived to regenerate the life of this heritage shopping street. The project starts with Phase One, also called ‘The INLET’, consisting a cluster of century-old ‘shikumen’ buildings, originally shophouses and residential dwellings bustling with life and culture, collectively named Gongyi Fang. Also included in this phase is an intricately decorated Yingchuan Villa, a mansion once owned by the landlord who built the Gongyi Fang shikumen cluster.
Besides the extensive historical buildings, Block 2, the only new commercial building within The INLET, is a unique focal point within this phase of the project. The architecture of Block 2, a 1,700 sqm three-storey contemporary addition that fills a narrow ‘cavity’ within the cluster of heritage buildings, drew inspirations from the peculiarities of the site. The intentionally simple form of this retail building is designed to reflect and accentuate the site’s rich heritage, acting as a prelude to the larger project master plan.
An Urban Portal.
Nestled between North Sichuan Road and Gongyi Fang, the porous Block 2 takes the role of an Urban Portal, inviting one to enter and explore the richness of this historical site. Regenerating the continuous street elevation of North Sichuan Road, the building’s main elevation adopts the rhythm of party walls from adjacent shophouses, with two-storey terracotta fin-walls lining the transparent main façade. At night, the solid appearance of these fin-walls is softened by warm glows of light that emits through the groove-lines.
Below the terracotta fin-walls stands a series of stone portals, continuing the tempo of framed shopfronts along the street. The southernmost portal, seamlessly melded into adjoining Block 3, commemorates a historical entrance to Gongyi Fang. Upon entering the central portal, one is led to a covered plaza that opens into a double volume space, showcasing the once hidden eastern wall of the conserved Yingchuan Villa. Surrounding the plaza, the mirror-finished spandrels and ceilings of the building transform this entrance space into an interesting play of reflected imageries, where details of the exquisitely conserved villa are imprinted onto the building, creating visual extensions and juxtapositions.
A Unique Retail Experience.
Flanking the plaza on ground floor are two transparent retail lobbies, behind which a laneway connects to a system of longtangs (alleyways) extending into Gongyi Fang as part of a wider retail setting. These alleys, once integral to the lifestyle of locals, are now given a new lease of life through creative retail planning. On the second floor, one can pensively admire the details of Yingchuan Villa through the all-glass curtain walls, or participate in the vibrant street happenings from the balconies overlooking North Sichuan Road. Ascending to the third floor, one takes a commanding view over the heritage buildings, framed through an expansive picture window looking towards the new development.
A Dialogue Across Time & Space
The crossings between the old and new in ‘The Inlet’ created elegant spatial transitions and motifs. The buildings of different eras maintain relevance in their corresponding context, where continuity of urban context is expressed as the integration of heritage in modern city living. The INLET Block 2 extends deeply into its context, creating interesting spatial and experiential possibilities, magnifying the spatial value of historical urban grain, and creates an interesting dialogue across time.
Value Proposition: Regenerating Heritage Sites with Sensitive Retail Insertions.
Earlier clearance works before the project inherited this site removed a substantial amount of the previously existing century old urban fabric. ‘Cavities’ left from site demolition works, however, can be creatively re-imagined and imbued with local memories to open a myriad of experiential possibilities within this historical site. More than just a retail box, The INLET Block 2 seeks to regenerate public interest in Shanghai’s built heritage. Visitors will remember the building as a composition of porous urban spaces, picture windows and reflective surfaces, transported through a series of unique visual and spatial experiences that engages with the surrounding heritage buildings.
The design of Block 2 focuses on creating celebratory space for a wider population, that also become identity spaces for gatherings of local communities. Within the tight site, the new covered public plaza connects North Sichuan Road to a network of sidewalks and inner alleyways between the ‘shikumen’ buildings, which are restored with creative retail possibilities. The boundaries of this urban clearing are defined by expressions of transparency and reflections, to highlight the richness of the surrounding heritage buildings. Every floor above is an extension of this portal space on ground, slotted between the busy North Sichuan Road and the poised Yingchuan Villa. Each floor is a stage-like platform, allowing history to take centre stage, simultaneously turning it into a backdrop for creations of new public memories.
In a period when the general focus of the architectural community is largely skewed towards the creation of avant-garde forms, this design thus puts forward a proposition on how architectural space, more than the object, takes precedence when planning for building interventions within a historically rich urban district. Creating opportunities for unscripted and surprising encounters with the century old buildings, No.8 Bund Central’s sensitivity towards the cultural needs of a fast-changing urban community enhances the retail experience.

Project Details
Firm
DP Architects
Project Name
The Inlet Block 2
World Design Awards Category
Commercial Built
Heritage Building Consultancy
Shanghai Zhangming Architectural Design
Landscape Design
DP Green
Lighting Design
DP Lighting
Local Design Institute
Shanghai Tianhua Architecture Planning & Engineering
M&E Consultant
WSP
Curtain Wall Specialist
Schmidlin Façade Consultancy Company
Main Contractor
Shanghai Meida
Curtain Wall Contractor
Shanghai Sunvast
Client
Chong Bang Group
Site Area
46,082.7 ㎡ (Entire Bund Central Development)
Plot Ratio
4.23 (Entire Bund Central Development)
Project Scale (Total GFA)
1,694.7 m2 (The INLET Block 2)
Design Period:
2018-2020 (Phase One, The INLET)
Date Completed:
2021 (Phase One, The INLET)
Project Location
No.989 North Sichuan Road, Hongkou District, Shanghai, China
Project Directors
Angelene Chan, Niew Pey Ran
Project Team
Goh Yong Qin, Wang Jian, Wang Xiao-en, Tao Jia, Cass Ho, Fan Hua, Yin Zhenqin, Zuo Jiali, Peng Zijun, Dong Suhong, Leng Yuhan
Country
China
Photography ©Credit
©Chong Bang Group, DP Architects, schranimage
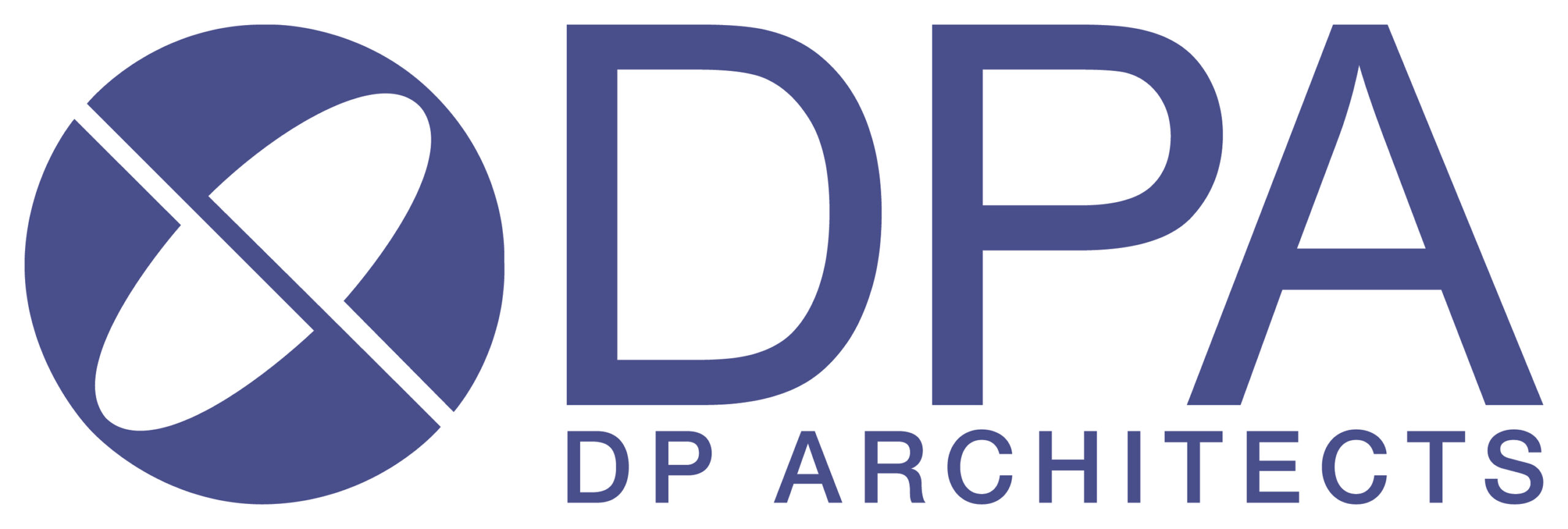 DP Architects is a leading multidisciplinary design practice in Asia with staff in 18 global offices strategically-linked from Shanghai to London, and 8 specialist companies providing a range of services from architecture and urban planning to engineering, sustainable design, interior, façade and landscape design. Founded in 1967, having built a deep portfolio of works spanning across 77 countries, the group of companies functions as One Global Studio, harnessing the collective experience and knowledge of its people, resources and data to deliver fully-coordinated, innovative and well-calibrated design solutions at all scales, contributing to a city’s long-term sustainability and socio-economic health.
DP Architects is a leading multidisciplinary design practice in Asia with staff in 18 global offices strategically-linked from Shanghai to London, and 8 specialist companies providing a range of services from architecture and urban planning to engineering, sustainable design, interior, façade and landscape design. Founded in 1967, having built a deep portfolio of works spanning across 77 countries, the group of companies functions as One Global Studio, harnessing the collective experience and knowledge of its people, resources and data to deliver fully-coordinated, innovative and well-calibrated design solutions at all scales, contributing to a city’s long-term sustainability and socio-economic health.



