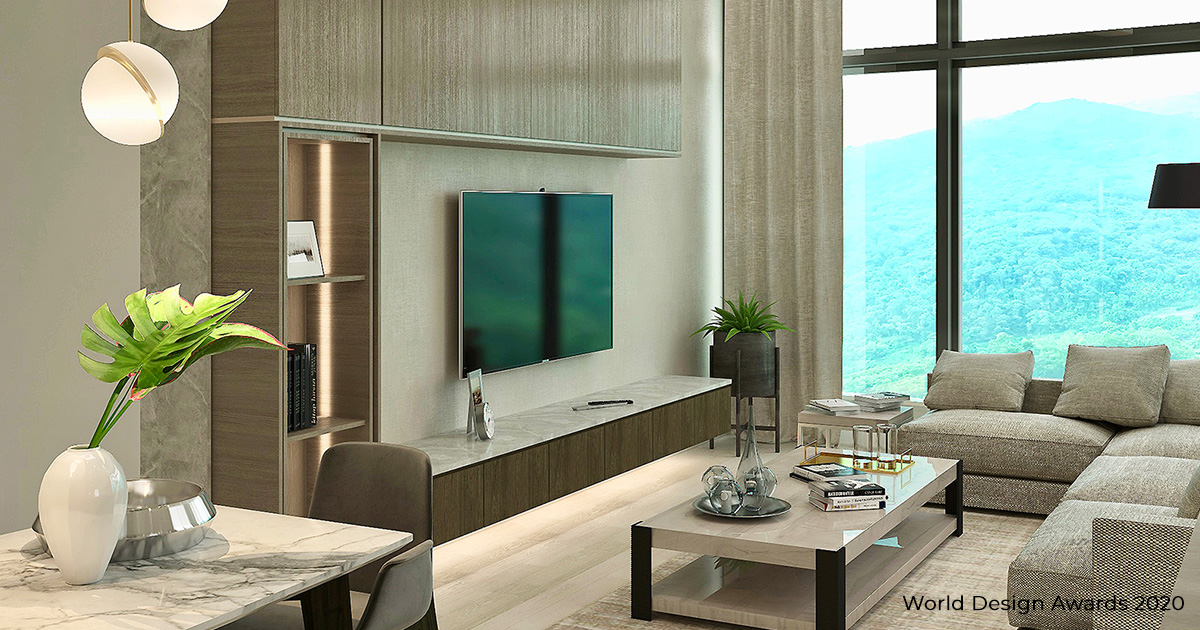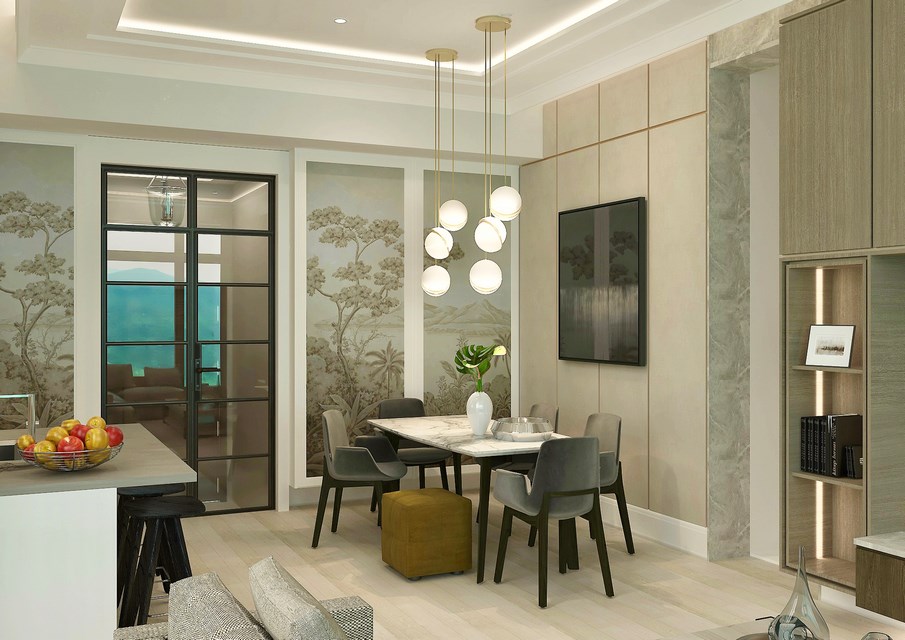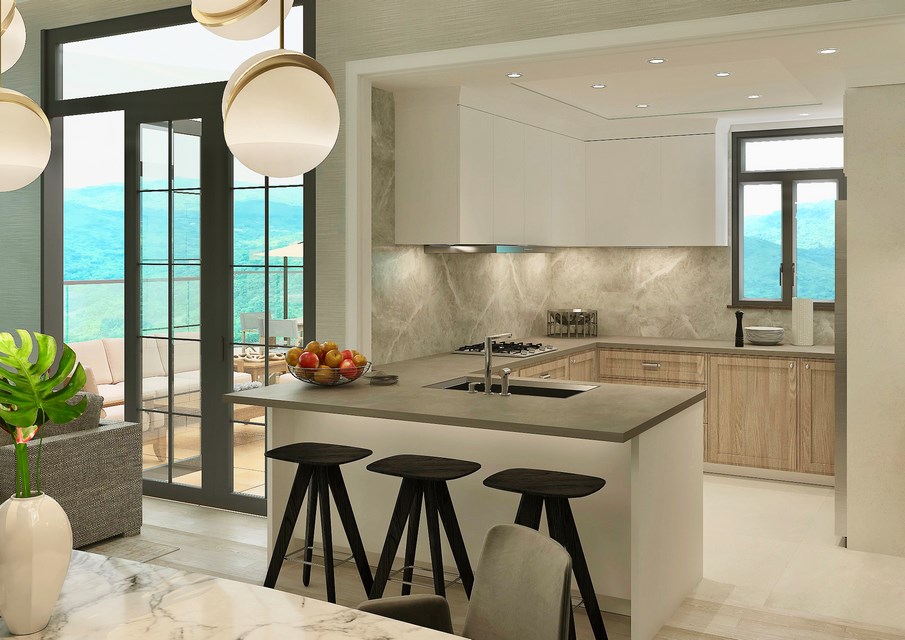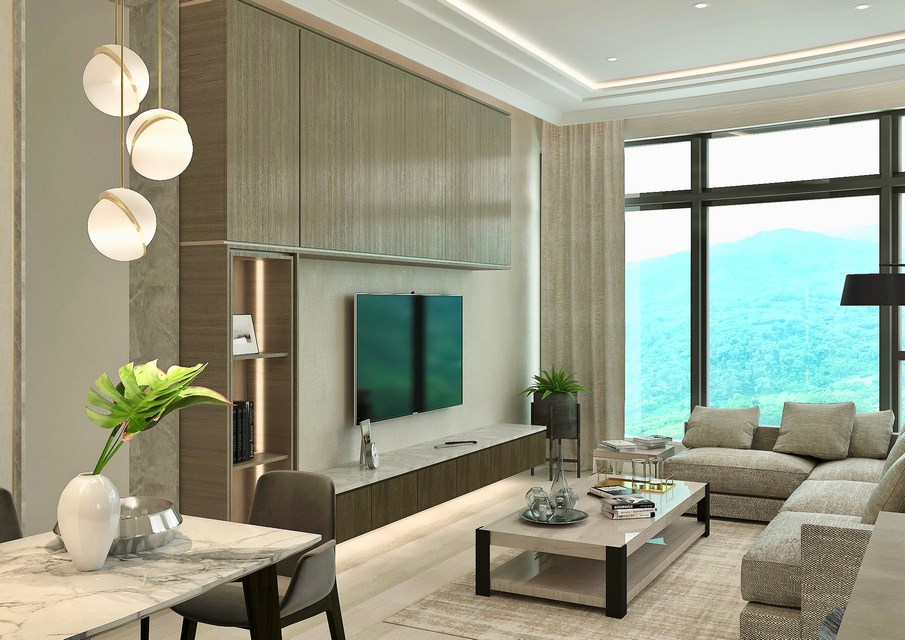The Penthouse East meeting West by Nelson W. Design Limited | World Design Awards 2020
Nelson W. Design Limited: Honorable Mention of World Design Awards 2020. Residential interior design is always not an easy task in Hong Kong. The layout and the size are always the challenges; however, they could also unleash the creativity of the designer at the same time.
This apartment is in the penthouse, built-in with a terrace garden. The design brief from the client is to work out a cozy and yet elegant living space for the family. The landing glass windows with the grand view of greenery helps to give a perception of a more open space. Both the design team and the client agree to maximize the coming in of natural sunlight and let it be its main source of illumination during the day time.
East meeting West
This urban modern style is a fusion of various opposing and complementary traits, which mirrors the cosmopolitan environment with the mix of western and eastern cultures. We have expressed this unique fusion style through the design details, which are illustrated with the use of materials and embellishments.
Some Hong Kong home owners resent the main entrance facing living room’s window directly because of their traditional Fung Shui beliefs. To correct this, we build a steel French door. This door looks contemporary and it still permits the light going through to the main lobby. Next to the door, the area is decorated with floral wall paper and that adds a touch of the oriental flavour to this modern design, which echoes the convergence of the east and west cultures.
Quick breakfast Vs quality time over dinner
Open kitchen is adopted for an airier, brighter space. Part of the kitchen island is extended to the dining room and this add liveliness to the sense of the home. It also serves perfectly for busy people who just want a quick meal over the kitchen island. Marble tiles are used at optimum quantity, without too many or too less, and that complements the elegance manner of the whole space.
The dining room is highlighted by two sets of stylish pendant lights. These ball-shaped created the curves which exhibits the effeminate side of the home and softens the vibe of the area where everybody can eat and chat over dinner.
Nonetheless, home is the place to relax
We use a big, comfy sofa set in the living room, together with the rustic feel of the floor, they add warm and homey to the overall atmosphere. The full-sized TV wall is built for practical purpose; with its walnut colour, it can blend into the design of the living room beautifully and provide additional storage space. In Hong Kong, every inch is utilized.
The master bedroom is a place to unwind; therefore, only simple colours are applied to help declutter the mind. Wooden strips are used, instead of colours, to spruce up the wall of the sleeping room. A bench is installed on one side of the wall so that the homeowner can read alone or enjoy the ‘me’ time. A dressing table is built with drawers for accommodating some personal items or the accessories which brings back valuable memories.
Straight lines and curves are well orchestrated, while texture and pattern are layered over a contemporary backdrop.The overall design iscozy but yet infused with a contemporary elegant edge, which is something the client had previously asked for.

Firm: Nelson W. Design Limited
Architect: Nelson Wong
Category: Residential Interior Built
Project Location: Hong Kong
Team: Nelson Wong
Country: Hong Kong
Photography ©Credit: Nelson Wong
 Nelson W. design Ltd is a full-service interior design company. Our projects range from office, retail shop to residence in Hong Kong and overseas.
Nelson W. design Ltd is a full-service interior design company. Our projects range from office, retail shop to residence in Hong Kong and overseas.
In order to let the customer fully understand and preview the interior design ideas, our In-house 3D rendering team generates photo realistic images to facilitate the communication between the customer and designer before we build.
Our goal is to deliver quality services on time and within budget. Satisfaction is beyond expectation.







