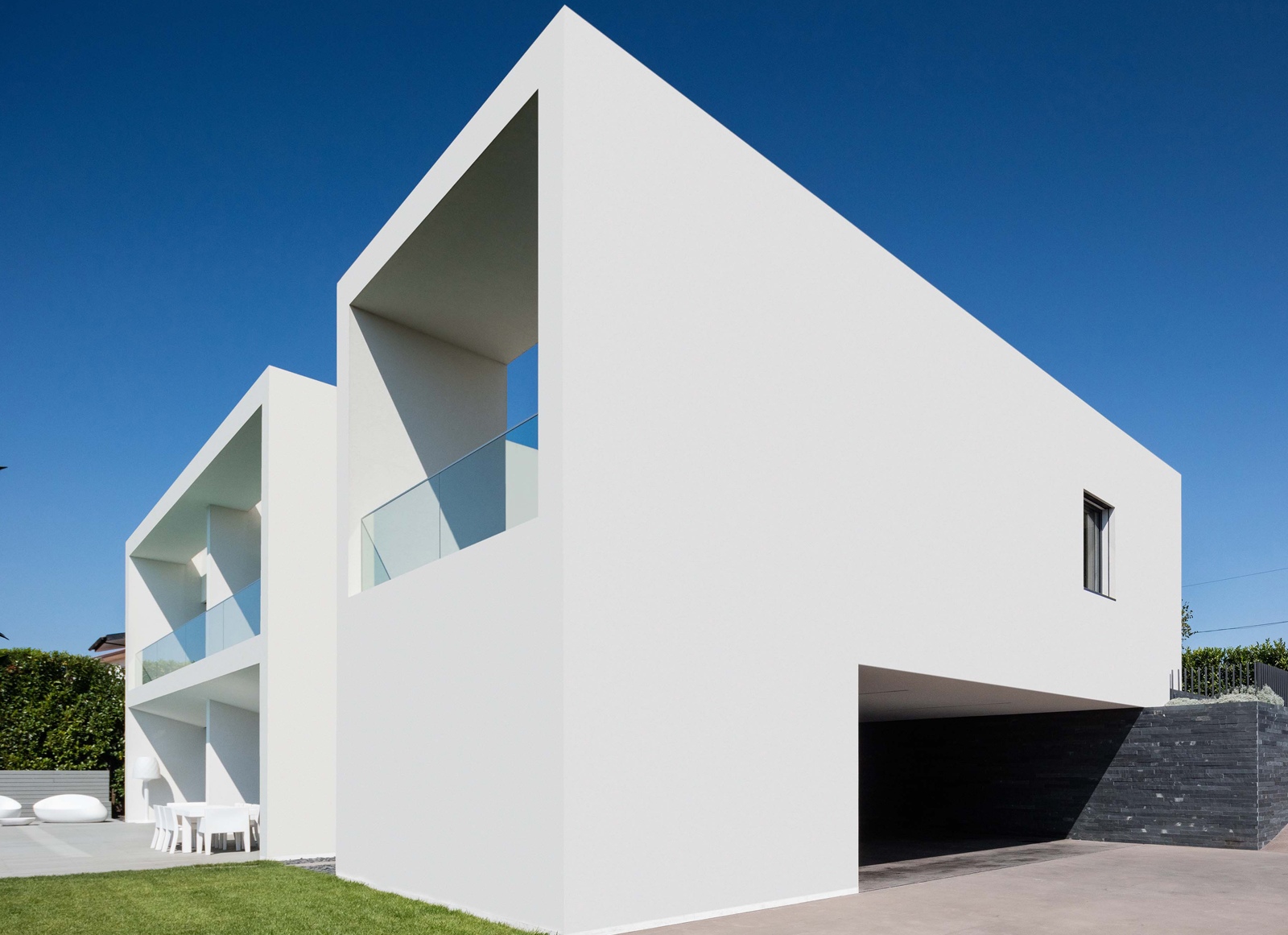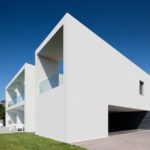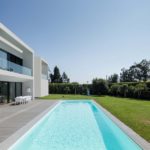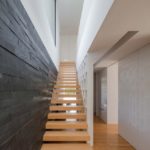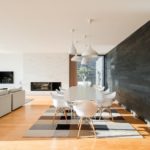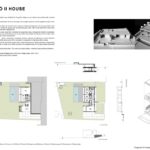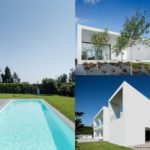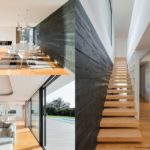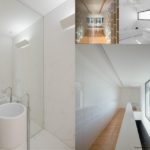Touguinhó II House by Raulino Silva Arquitecto | International Residential Architecture Awards 2019
Touguinhó II House is situated in a place called Lugar do Monte in Touguinhó village, where is possible to observe from afar the city of Vila do Conde and the Atlantic. The town of Vila do Conde is located on the North coast of Portugal.
The placement of the single-family house, parallel to the street named Rua do Visconde, took into consideration the local landscape, namely the relationship with the surroundings, the sunlight exposure and the significant slope in the terrain. The fruit trees that already existed on the site have been preserved, as well as the walls that delimit the site from the road and from the neighborhood.
Upstairs, at the street level, we have the main bedroom with a dressing room and a bathroom, two bedrooms with a private bathroom, the office and the living room. The main spaces all have West-facing balconies overlooking the back garden with the pool. The bathrooms and the dressing room are lit by skylights and only the suite has a North-facing window.
On the lower floor, at the back garden level, we have the living room with a fireplace and the kitchen, which is a space open to the living room, extended to the outside through the wooden deck that leads to the pool and to the garden. In this floor we also have the garage for three cars, the laundry room, a technical area and a storage room.
On the inside of the house, the pine parquet floor runs through most of the spaces, including the suspended steps of the staircase. In the kitchen, countertops and floor are covered with Cosentino Silestone slabs, in white Zeus color, while the floors and the walls in the bathrooms are covered with white marble tiles from Greece. On the other hand, both garage and laundry room are finished in dark gray concrete floor.
The woodwork in the interior of the house is all executed with MDF boards (Medium-Density Fiberboard) with water-repellent characteristics and lacquered in a high gloss white coating; doors, wall panels, wardrobes, shelves, cabinets for bathrooms and the kitchen’s counters, all look alike and all have the same characteristics. The outside door is made of modified pine wood, lacquered in a high gloss white coating, just like all the woodwork in the house.
On the outside, all the surfaces (walls and ceilings) are covered with the ETICS system (External Thermal Insulation Composite System) with a white finishing, allowing the creation of a built-in baseboard made with white marble from Greece, which emphasizes the black wall in shale from Valongo. The exterior pavement is made out of dark gray concrete in the garage access and of grey colored pine wood deck in the swimming pool area.
In one of the backyard corners there’s a small construction, which contains a dog’s shelter, a service bathroom for the outdoor areas and also a technical room with pool operation machines. This small building has a dark gray painting, just like the outer walls that delimit the plot.
International Residential Architecture Awards 2019
Winner– Category: Private Residential Built
Architect: Raulino Ricardo Oliveira da Silva
Firm: Raulino Silva Arquitecto
Project Location: Touguinhó, Vila do Conde
Team: Raulino Ricardo Oliveira da Silva
Country: Portugal


