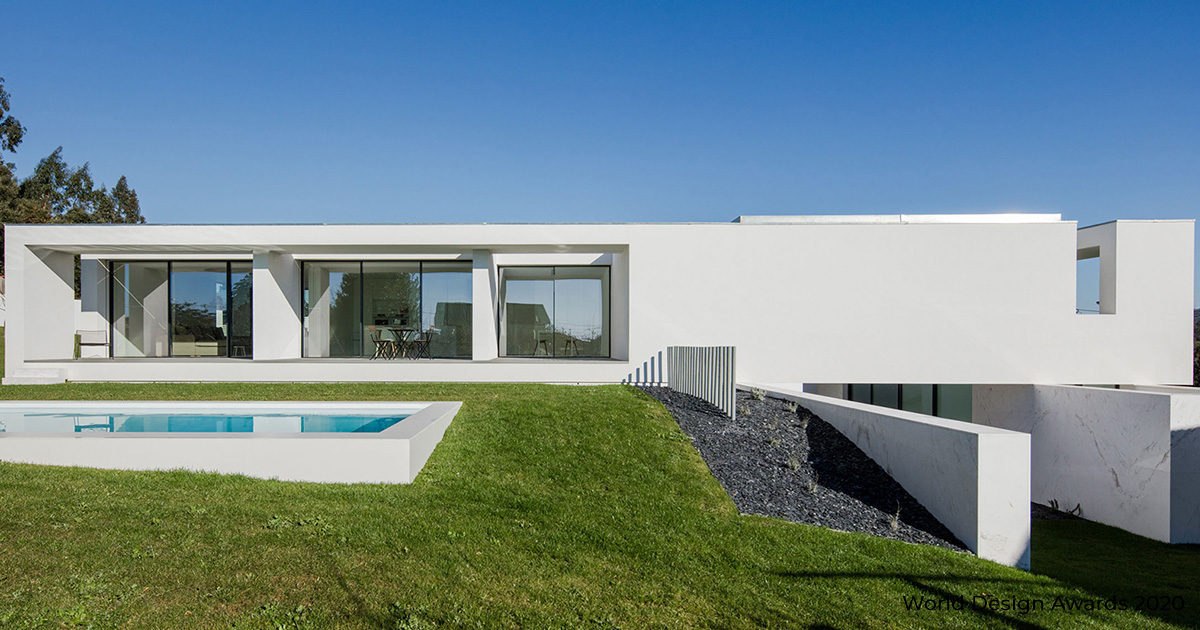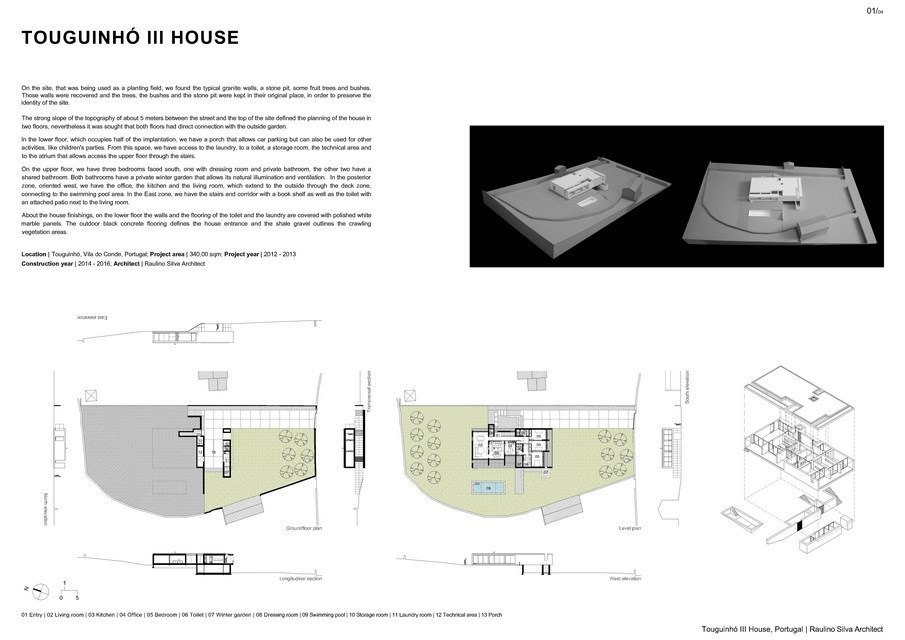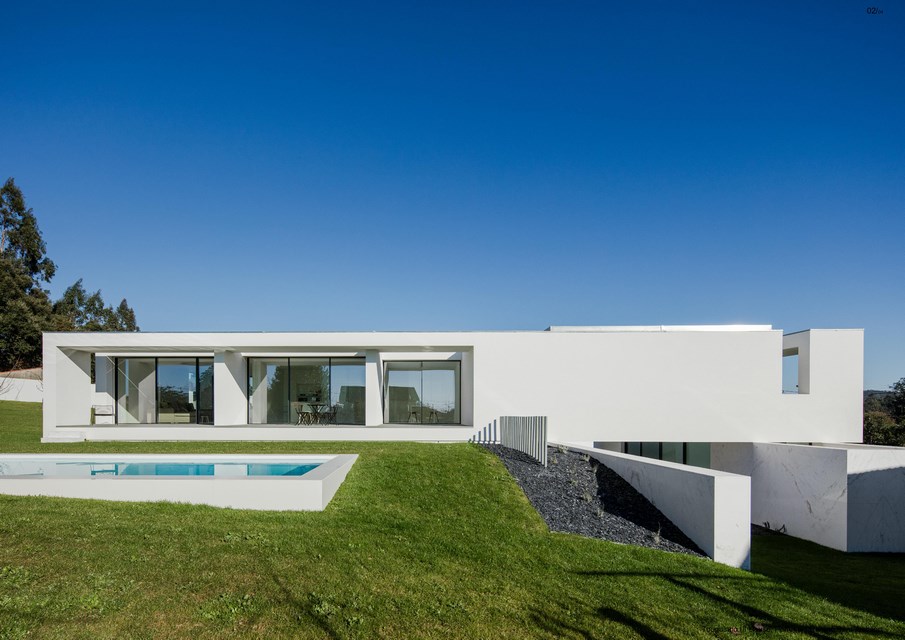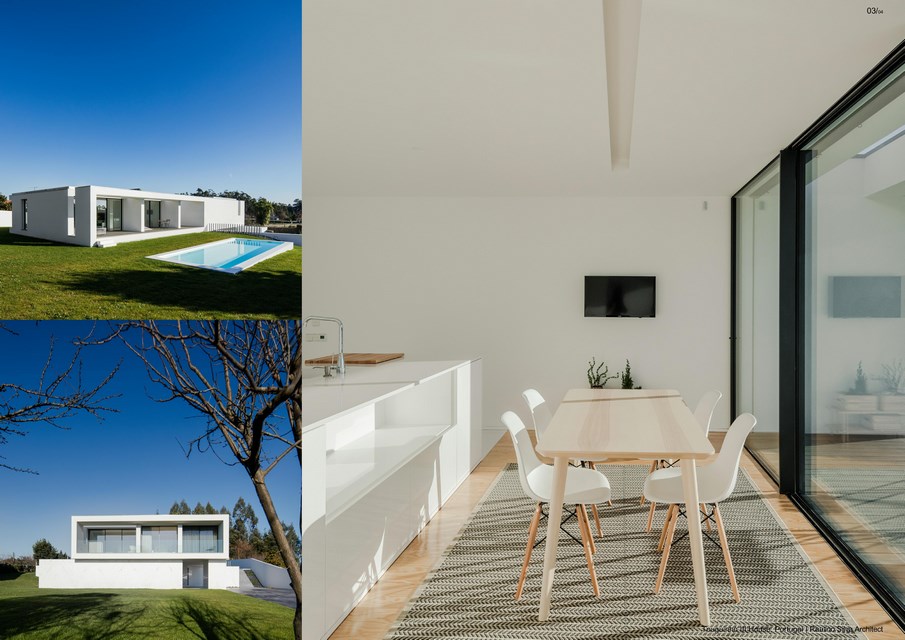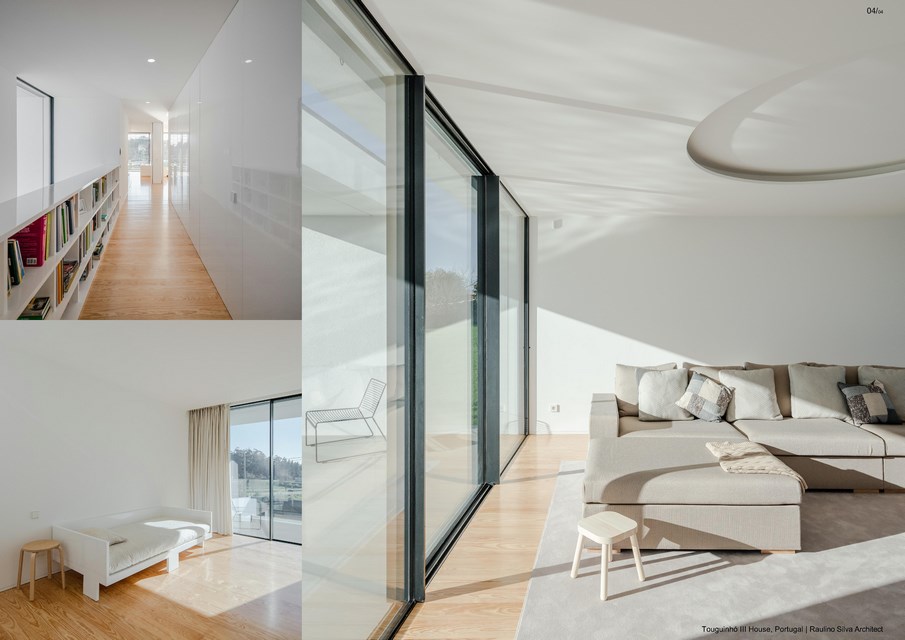Touguinhó III House by Raulino Silva Arquitecto | World Design Awards 2020
Raulino Silva Arquitecto: Winner of World Design Awards 2020. The single-family house is situated in a street named Rua Vila Amor, in Touguinhó village, in a rural area of Vila do Conde municipality. The town of Vila do Conde is located in the North of Portugal, about thirty kilometers from the city of Porto.
On the site that was being used as a planting field we found the typical granite walls of the region, used to separate lands, an old stone pit, some fruit trees and bushes. Those walls were cleaned up and recovered as the originals, as well as the characteristic vegetation of the region, which was maintained in order to preserve the identity of the site.
The strong slope of the topography with a difference of about five meters between the street and the top of the site defined the planning of the house in the interior organization through two floors, however it was sought that both floors had a direct connection with the exterior and the garden.
In the lower floor of the single-family house, which occupies half of the construction implantation, we have a porch, namely a covered area without gates that allows car parking, but also used for other activities, like children’s parties. From this space we \have access to the laundry room, with a patio that can be used to dry clothes, to the service bathroom for outdoor areas, to the storage area, to the technical area with all the equipment of the house and to the atrium that allows access to the upper floor through the stairs.
On the upper floor, we have three bedrooms faced South (Rua Vila Amor), one of them is a suite with dressing room and private bathroom, while the other two have a shared bathroom. Both bathrooms have a private patio that allows its natural illumination, ventilation and privacy in their use. In the posterior zone, oriented West, we have the office, the kitchen with island and the living room, which extend to the outside through the deck zone protected by a flap, connecting to the swimming pool area. In the East zone, we have the stairs that allows the connection between the two floors, the corridor with a book shelf and a small bathroom with an attached patio next to the living room.
On the outside, the ETICS system (External Thermal Insulation Composite System) is used to cover the walls and ceilings on almost all surfaces. On the lower floor the walls and the ground retaining walls, are covered with white marble slabs from Greece. The volume that announces the main entrance and allows the creation of the patio in the service bathroom is covered with the same type of marble. White marble from Greece is then used in all bathrooms to cover floors and walls, as well as in the laundry room. In the kitchen the island top and the floor are covered with white Cosentino Silestone plates. The remaining interior floor of the house is in pine wood varnished floor.
The floors of the exterior access to the house and of the car parking area are both made out of dark gray concrete, while in the garden, aside from the grass, we have some areas with shale gravel and some crawling vegetation areas. The pool is coated in the inside with a suitable white canvas and on the exterior is covered with Consentino dekton plates.

Firm: Raulino Silva Arquitecto
Architect: Raulino Silva
Category: Residential Built (Single-Family)
Project Location: Touguinhó, Vila do Conde
Team: Raulino Ricardo Oliveira da Silva
Country: Portugal
Photography ©Credit: João Morgado
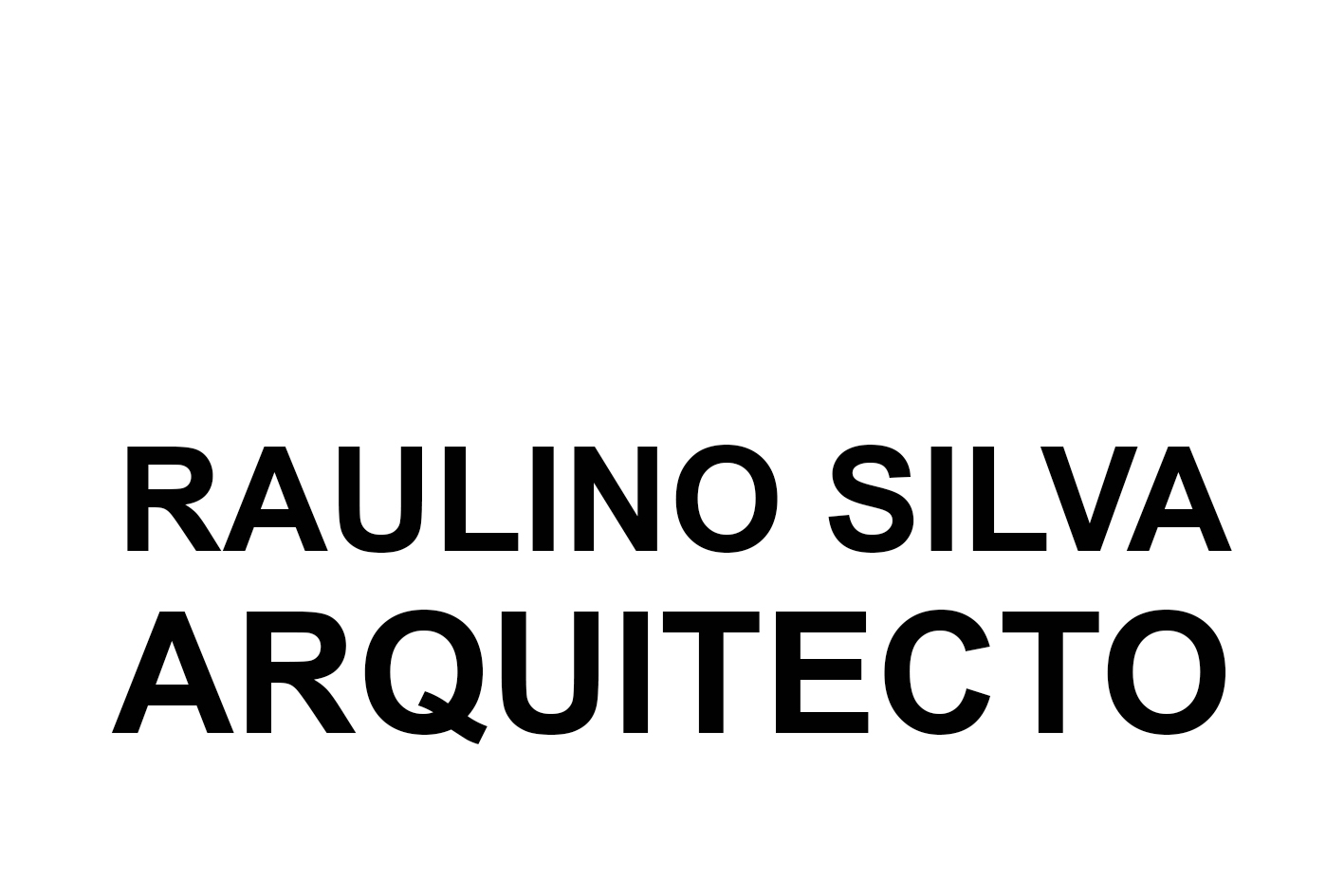 Raulino Silva was born in Vila do Conde (1981), he is architect by the Escola Superior Artística do Porto, and he has had his own office in Vila do Conde, in North of Portugal.
Raulino Silva was born in Vila do Conde (1981), he is architect by the Escola Superior Artística do Porto, and he has had his own office in Vila do Conde, in North of Portugal.
The built works won the awards, the Muse Design Awards 2020, the IF Design Awards 2019, IDA Design Awards 2019, the European 40 Under 40 Awards 2018, the International Architecture Awards 2018, the Architecture MasterPrize 2018, the Iconic Awards 2017, and the Baku International Architecture Award 2015.



