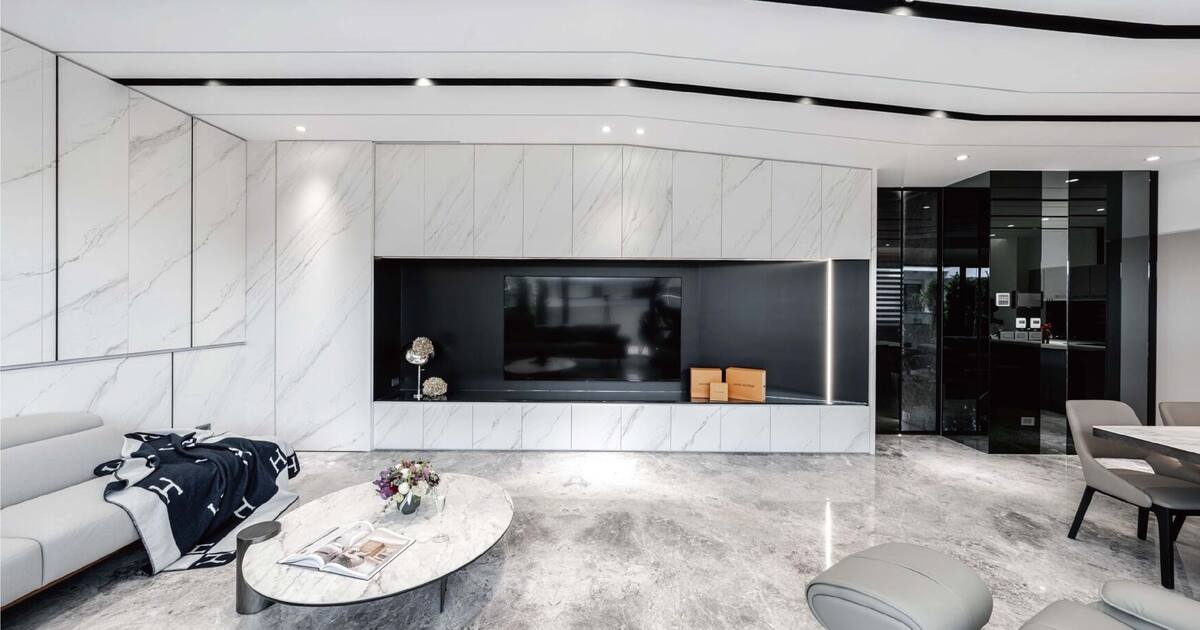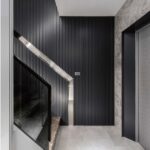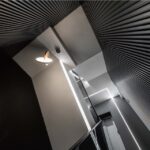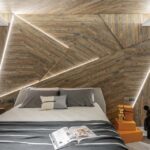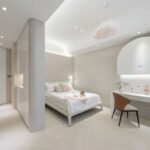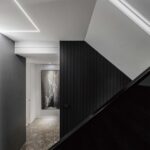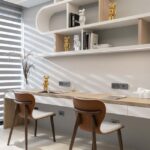Villa 150 | Zendo Interior Design | World Design Awards 2022
Zendo Interior Design: Winner of World Design Awards 2022. The design of the space focuses on the expression of continuity, through transitions and extending the aesthetics of visual contrast, eliminating structural stress through perfect ratios. The unique taste and character of the homeowners are embodied through their behavior patterns.
For the interior design of a 393m2 (119 pings), 4-story single building, the design team used the linear element of solid wood grille above the garage to respond to the exterior of the building. This is consistently extended to the multimedia room on the first floor, where the ceiling and walls use the “capillaries” (xylem) of the weathered wooden veneer itself, together with the staggered layers of lighting, to tastefully suggest the gentle mood of clouds with geometric imagery. The layout is designed to absorb sound, along with insulation and diffusion effects to meet the desired audio-visual needs of the homeowners.
In terms of spatial design and functional segmentation, the design team adeptly took advantage of the spacious 12-meter-long building length to open up the function of the living room, dining room, center island and kitchen areas along the same axis. The continuous windows and linear ceiling、floor heating design deepen and widen the visual appeal and grandeur of the main space. The back wall behind the sofa is composed of thin stone slabs, and the back is defined by hidden doors and storage rooms, as well as ample storage capacity. The open public area is designed to accommodate 5 to 60 people at the same time, satisfying the homeowner’s need for receiving guests, while also leading to a tranquil and beautiful outdoor scenery, complementing the leisurely and enriched taste of life.
【Idea】:Deconstruction: Reflecting the Real and Virtual
Architecture can be said to be the sum of the parts connected by nodes. The relationship between nodes exists in materials, proportions, light and shade, and color, in the subtle relationship of exclusion or mutual attraction, and is expressed through integration or concealment, giving it a tangible creation and vitality.
To integrate the staircase from the 1st to 4th floor, the designer used grille lines paired with stainless steel and glass interfaces, supplemented by linear strip lighting, to create a floating and light appeal. The side of the building is also designed in the form of a glass house with a constant temperature wine cellar to enrich the living function and manifest personal taste at the same time. The staircase is decorated with thin slabs of colorful stone and linear light strips, extending the impression of the building’s sleek and stylish design language.
As an interface derived from various materials, in the nodes or color sequences, interlaced and juxtaposed with the corresponding layers of light and shadow, emphasizing the continuity from point to line and plane, and at the same time becoming a perfect expression of the fusion of different materials and mosaic art, so that when the eyes stop at any angle in the space, one can feel the vertical and horizontal tension between the real and the virtual.
【Form】:Context: The Interpretation of Materials
In consideration of the building’s surrounding environment with 700 Deciduous Cypress trees and over 90,000 shrubs, packaged in a forest manor form with a separate 3-car courtyard, the interior design introduces the beauty of the environment and architectural lines, complemented by natural stone, solid wood, and special paint, which blend perfectly with the beautiful outdoor environment.
The interior lines are determined and echoed by the building’s volume. In the process of area transitions, the continuity of lines and surfaces is used to maintain continuity, so that the vision can appreciate the harmonious rhythm of the space while wandering, making it possible to appreciate the rhythm of harmony in the space. The formation of the interface is no longer just a singular effect, it can be an intermediary that defines two areas, a hidden storage space, or even a paving with different materials, which endows the space with another expression.
【Function】:Curvature: Imagery of Childhood Bliss
The study is designed with curved door arches, extending to continuous ceiling shapes. The design of the edge of the desk and open shelves are all in light macaron colors, corresponding to the curved edge of the circle, making the space perfect for parents and children to read in comfort, leisure, and fun. The design of the two children’s rooms continues the curved shape and color elements of the study to provide an independent environment for the preschoolers and cultivate their independence and autonomy in life.
The main wall of the master bedroom is designed with Rolex gray stone to correspond with the main wall above the bed. By adopting the geometric expression of imitation solid wood made of melamine hard plastic sheet, with three-dimensional diamond cutting, embedded with strip light fixtures, the volume and cutting lines together constitute a strong visual effect, evoking a different imagination of life…
【Differentiation】:Originality: Generosity of Nature
The light source of the entire residence, whether recessed, projected or indirect, is mainly composed of LED, which not only saves energy, but also responds to the demand for green and eco-friendly living. The use of natural stone, low formaldehyde panels and eco-friendly paint allows the homeowners and their family members to enjoy a healthy and safe quality of life in the indoor environment through great design and planning.

Project Details
Firm
Zendo Interior Design
Architect/Designer
Chiung-Hsu-Su
Project Name
Villa 150
World Design Awards Category
Interior Design Built – Residential
Project Location
Chiayi, Taiwan
Team
Chiung-Hsu-Su、Yu-Ting-Hwang
Country
Taiwan
Photography ©Credit
©Photographer A Hua Liu
![]() The head chief designer Fabio Su, who is from Taiwan. Because of studying in Argentina, he had many chances to travel around the world and this experience made his design possess the elements of west culture. Mr. Su is also good at combining the west and east characteristics into his design. Trying to use the new construction-methods and elements to present the best design of traditional east. It makes his design not only fashion but also graceful temperament. Zendo company which owned by Mr. Su is focus on combining the architecture and nature smoothly. In this generation of over seeking to innovation, using the eco-friendly way into the design is what makes Zendo special.
The head chief designer Fabio Su, who is from Taiwan. Because of studying in Argentina, he had many chances to travel around the world and this experience made his design possess the elements of west culture. Mr. Su is also good at combining the west and east characteristics into his design. Trying to use the new construction-methods and elements to present the best design of traditional east. It makes his design not only fashion but also graceful temperament. Zendo company which owned by Mr. Su is focus on combining the architecture and nature smoothly. In this generation of over seeking to innovation, using the eco-friendly way into the design is what makes Zendo special.



