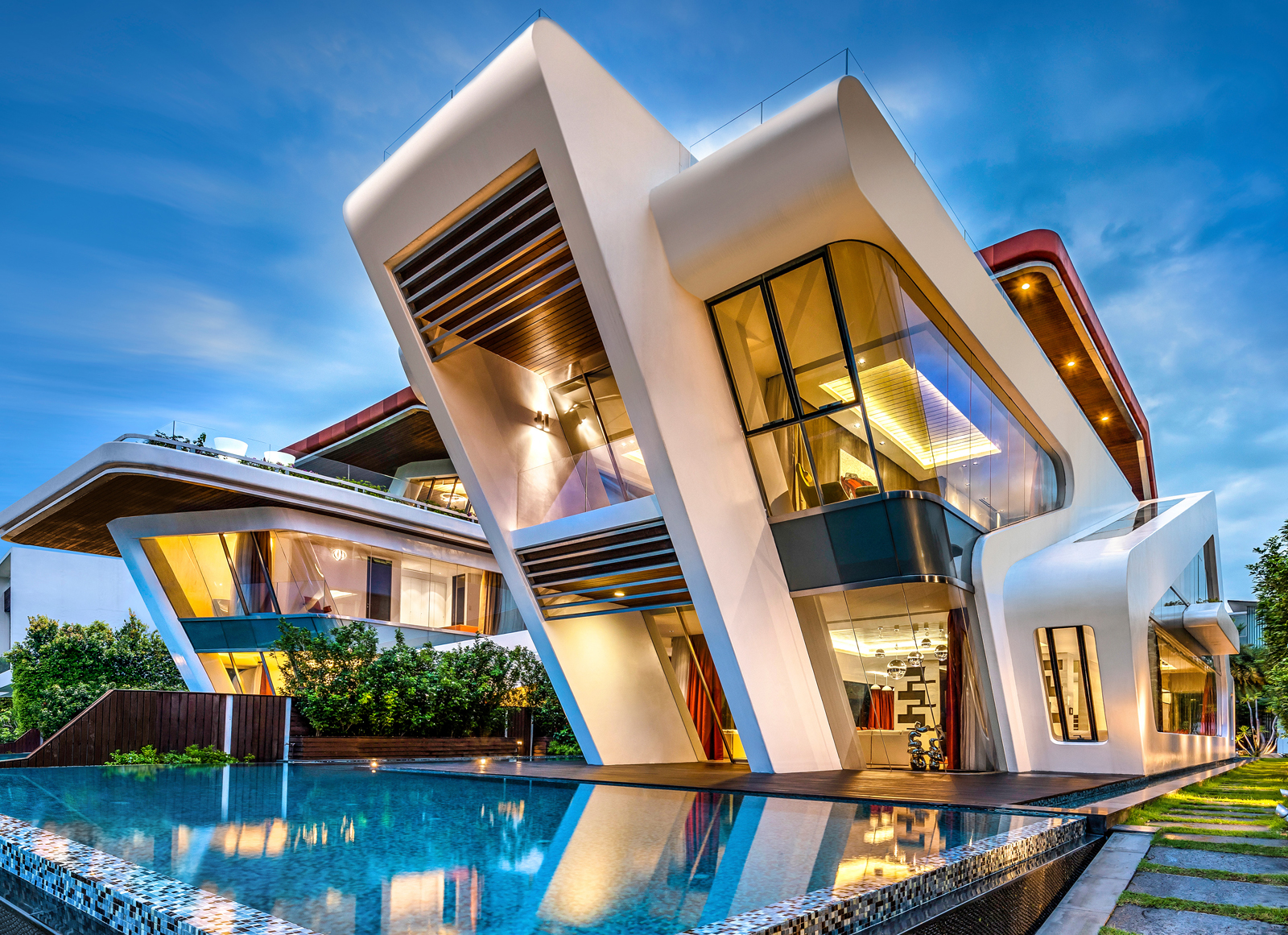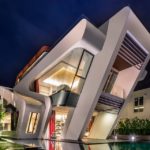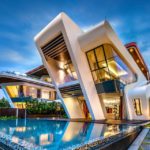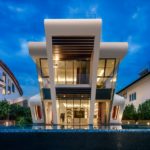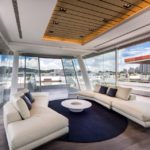Villa Mistral by Mercurio Design Lab S.r.l. | International Residential Architecture Awards 2019
Villa Mistral is on the tranquil eastern coast of Sentosa Island, Sentosa Cove. The desired architectural style of the villa is to be generally tropical and to fit into the context of its location. Set in Chinese-dominated Singapore, it must observe fengshui, the ancient philosophy associated with good fortune, and in addition, the brief called for optimal use of natural materials and sustainable strategies.
Mistral’s design was sculpted with the spirit of ocean, a speedboat with a cabin and flying bridge in a clear attempt to break free from the rigid shape of a straight structure and four walls. Named after the seasonal strong, north-westerly wind that blows across the Mediterranean, Mistral is like a sleek yacht. The structural elements are expressed both externally and internally, simultaneously referencing a boat and communicating the sense of a strong forward thrust.
The elegant sleek silhouette of the house impressed the client visually as it works perfectly for the waterfront resort home. He is very pleased with the functional planning that suits the lifestyle of the family and interacts well with the outdoor scenery. The design has eco-friendly approach, from the selection of material to design detailing, the aim is set to be eco-responsible, to reduce energy consumption and create a healthy living environment.
Built with deep roof overhangs, weather shading and screening features, generous areas of covered terraces and verandas, flexible layout for air-conditioning as well as good natural ventilation, and other features, the villa reflects the tropical resort style where generous attention is given to outdoor living. The external finish is rustic and the color scheme warm and earthy, and the external facade is swathed in marine spray paint in metallic white. The roof deck is made of terracotta tiles and outdoor deck is fitted with balau natural timber plank. It has water features & landscape lined with various sizes and textures of lava stone. The pool splashed in a gradation tone of mosaic tile and luminous tile inserts that are blended into pool finishes, absorbing solar light in the daytime and gives off a gentle glow at night. LED lights are chosen for all outdoor landscape and architectural lighting as well as indoor ambience lighting to save energy. Reclaimed wood is used for planter boxes, boundary wall, and ceiling boards for balconies and terraces. The windows are energy-efficient and double glazed to separate the climate-controlled air inside from the outside air and reduce the solar energy allowed into the home. Floors and walls are made of travertine and wood to show the opulence of the villa.
Composed of natural materials, Mistral blends with its surroundings. The abundance of glass brings the scenery in, and the client was intrigued by how the sleek silhouette evokes the spirit of the ocean. The Fengshui Master approved the design and the layout plan (Massimo’s personal exploration for Buddhism in early life empowered him a broad understanding of Chinese philosophy which harmonizes Architectural principles with Fengshui theories).
There is total integration just as the project as a whole is assimilated with Mercurio Design Lab’s building design, interior, architecture, decoration, furnishings and art works. Villa Mistral, therefore, embodies an island character that makes it stand out among other pitched-roof houses in the vicinity.
International Residential Architecture Awards 2019
Winner– Category: Residential Built
Designer: Massimo Mercurio
Firm: Mercurio Design Lab S.r.l.
Project Location: Singapore
Team: Kimberly Liu
Country: Italy


