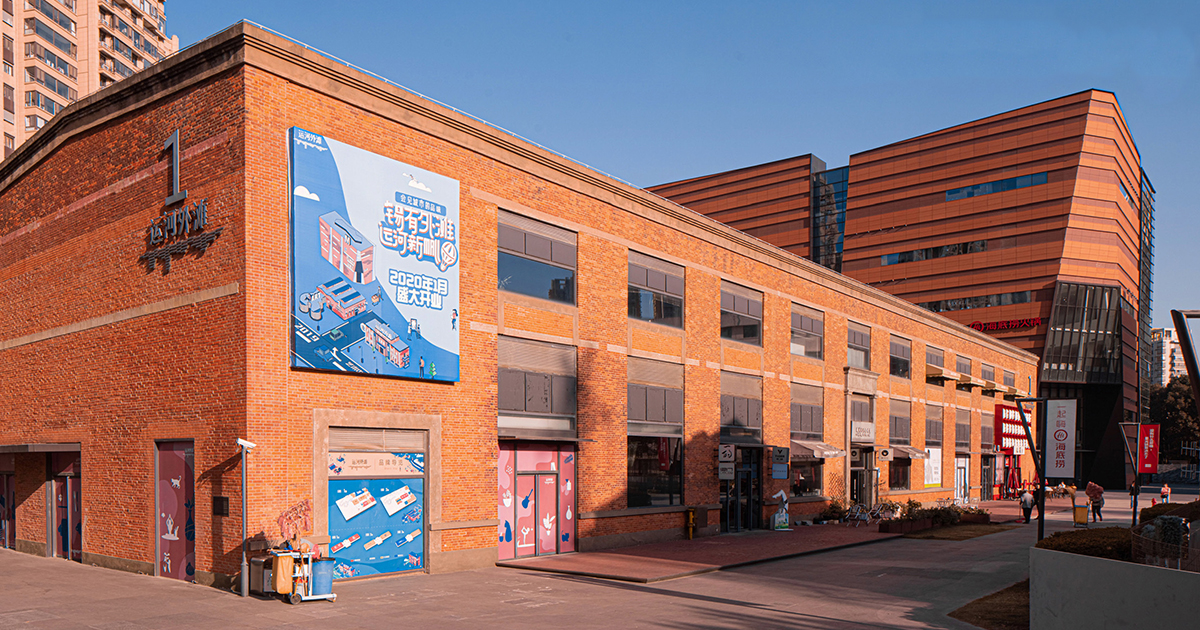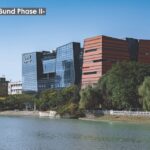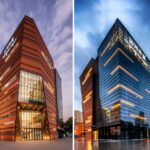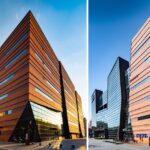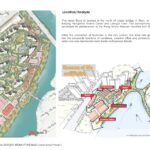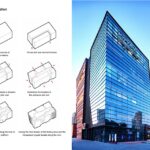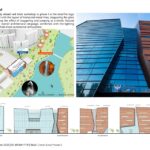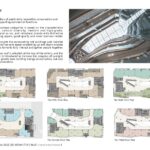Wuxi Vanke Canal Bund Phase Two | team+ design consultant | World Design Awards 2022
team+ design consultant: Winner of World Design Awards 2022. The canal Bund is located in the north of Liqiao bridge in Wuxi, at the intersection of Beijing Hangzhou Grand Canal and Liangxi river. The surrounding transportation is developed. Its predecessor is the Rong family Kaiyuan machine tool factory built in 1948.
After the relocation of factories in the city center, the area has gradually integrated into the composite functions of residence, creative office and commercial services, and the urban core area has become more livable and business friendly.
Echoing the relatively closed red brick workshop in phase I is the mountain with red ceramic plate. Facing the canal, it is a bright and transparent glass body, which has a panoramic view of the beauty of the canal and has a strong identification facing the canal. Such design can not only integrate into the environment, but also connect with the urban interface, the old plant and the interior space,the dialogue with water has become a link connecting history and future.
On January 2, 2020, the second phase of Wuxi Vanke canal Bund designed by team + Shanghai Jiahe architectural design office was completed and opened. The integration and symbiosis of phase II and phase I commerce. The total volume of the project is about 93000 square meters, including ten reserved buildings for national industry and commerce, four independent commercial buildings in modern style, one centralized commercial building m and the canal Bund Art Museum, which will be jointly built into the city card of Wuxi.
In 2015, Kengo Kuma, a master of architectural design, was hired as the chief planner to complete the protective development of 49000 square meters of industrial heritage.
The Wuxi canal Bund project bears in mind not only the development of national industry and commerce, but also the pioneering work of the Rong family’s public-private partnership and the brilliant achievements of China’s machinery industry from germination to development and growth; At the same time, as an industrial architectural site, it bears in mind the mode of production, daily life and work experience of Wuxi’s past generations.
In terms of material selection, ceramic plate is selected as the main building material.
With three-dimensional design and special surface texture, the ceramic plate strengthens the sense of sculpture and the texture of rock mass of the architectural form, and the metal edge with industrial sense strengthens the sense of sharpness and strength of the form.
Weaken the proportion of public daily necessities consumption and pure community supporting commercial functions. The selection of business categories is based on the characteristics of high richness, cultural diversity, medium and high-grade, strong scalability and so on, and introduce brands with distinctive characteristics, strong appeal, good quality and novel business model.

Project Details
Firm
team+ design consultant
Architect/Designer
Xia Li
Project Name
Wuxi Vanke Canal Bund Phase Two
World Design Awards Category
Commercial and Office Space
Project Location
Wuxi, China
Project Team
Xia Li Qingqing Xu、Shasha Wang Xinzhu Zhu、Yao Fu、Zhonghe Jin、Xu Li、Yan Wu、Dide Wu、Guanglei Zhang
Country
China
Photography ©Credit
©Raysmedia Communication(Shanghai)Co,Ltd
 team+ design consultant was founded in Shanghai/Singapore in 2005. Adhering to the design concept of “openness and aggregation” and featuring Good innovation, Good experience, Good quality, Good service and Good partner, it has served domestic and foreign first-line real estate developers and asset capital operators for many years, and has advantages in regional commercial complexes, community commercial complexes and urban renewal. It can provide integrated design services of architecture and interior, add value to the project with design innovation and perfection, create multiple values for customers, and lead a better life.
team+ design consultant was founded in Shanghai/Singapore in 2005. Adhering to the design concept of “openness and aggregation” and featuring Good innovation, Good experience, Good quality, Good service and Good partner, it has served domestic and foreign first-line real estate developers and asset capital operators for many years, and has advantages in regional commercial complexes, community commercial complexes and urban renewal. It can provide integrated design services of architecture and interior, add value to the project with design innovation and perfection, create multiple values for customers, and lead a better life.



