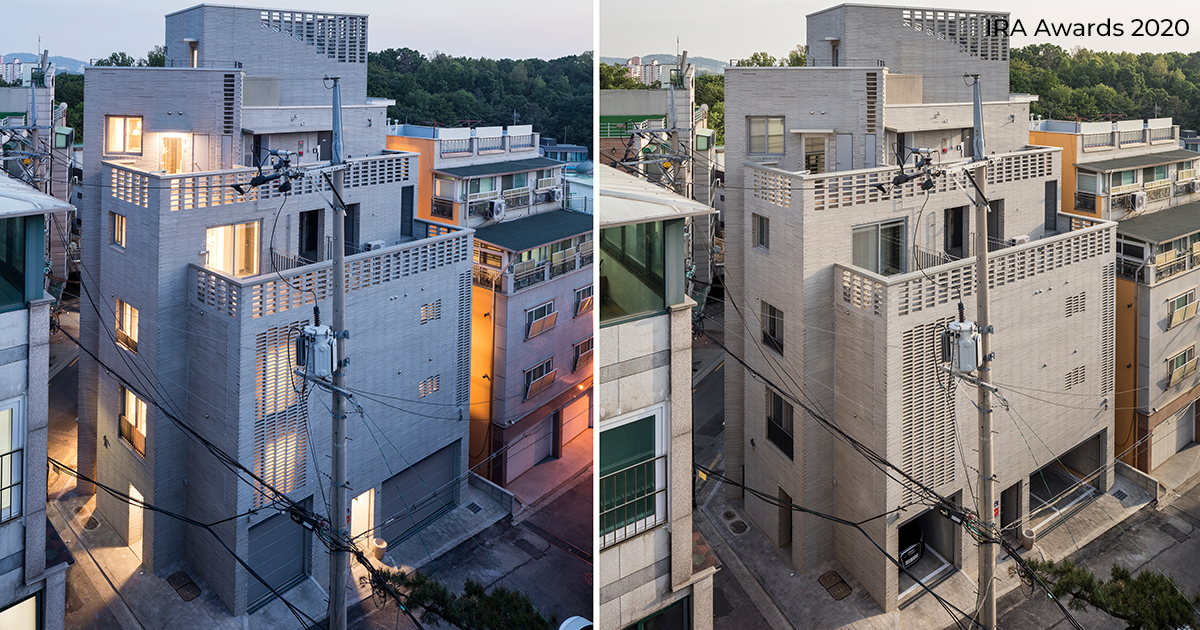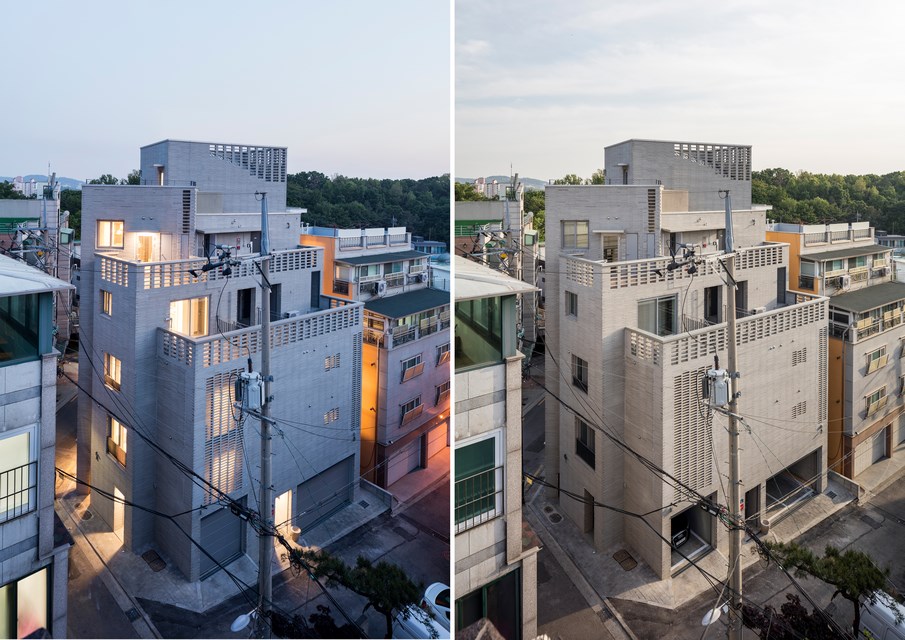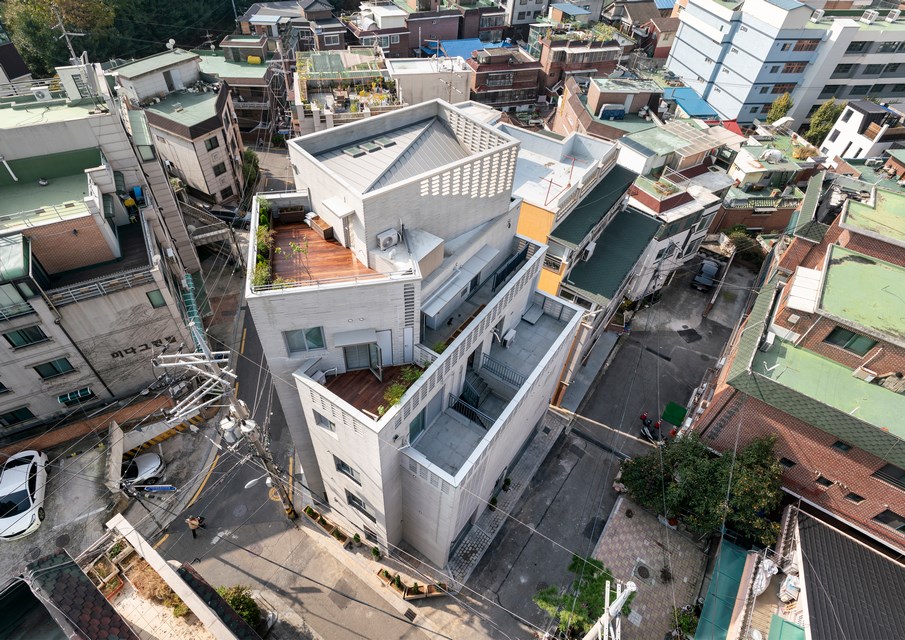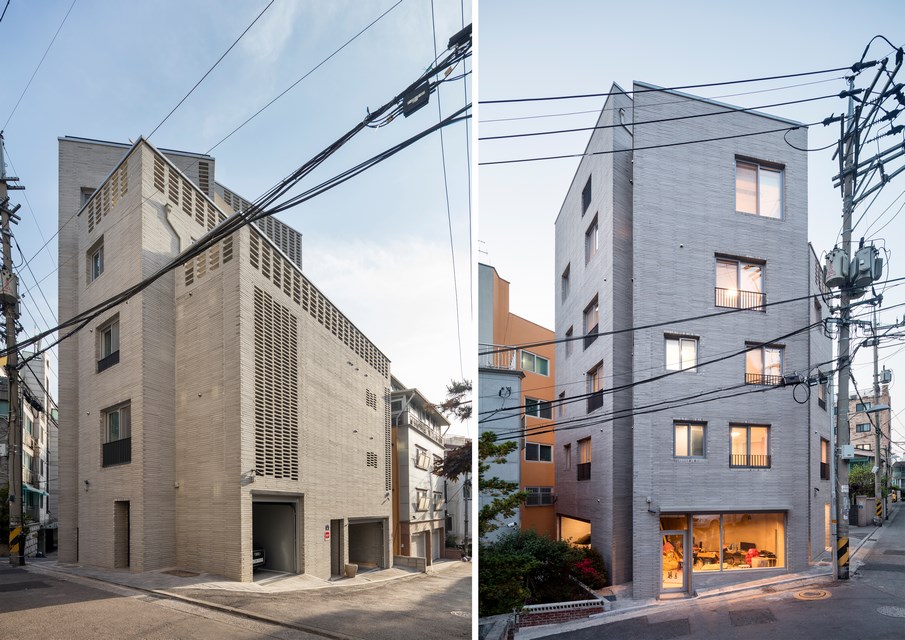Zipdaesung by AtelierJun | International Residential Architecture Awards 2020
AtelierJun: Awardee of International Residential Architecture Awards 2020. The site of Shindaebang-dong next to Boramae Park, which was commissioned for a multi-family housing on a small pentagonal site, was started on the basic condition that the maximum area should be secured like any profitable rental building.
The building owner who has already received a number of designs from other architects has been fortunately offered by the form of the building with an inclined plane that are popular among architects these days to obtain the largest area. The building owner does not like the design of the building with an inclined plane, but it was difficult for him/her to thrust temptation of a building with maximum volume away as it ensures profitability.
So the architect was asked to design a multi-family housing with good profitability and differentiated design.
As described well in “The FAR Game” which was the theme of the Korea Hall of Venice Biennale Building Exhibition in 2016, recently, in order to secure the maximum floor area ratio in the multi-family houses in Korea, designs with inclined planes created by the setback regulation of right northward direction right to sunshine are spreading like fashion.
The sweetest suggestion such that maximum area is maximum revenue is always a useful tool to open the mind of the building owner. However, I think that a building whose form is determined within the frame of the architectural law like mathematical formula has no choice but to be disparaged as a housing business building in the new era in which personality is lost and repeatedly replicated.
Under the condition of “Form follows code” rather than “Form follows function”, the role of architect as a building law interpreter, not a creative designer has no choice but to be limited.
The beginning of design began with a question about the definition that “maximum area is the maximum return”.
In fact, we tend to believe in the objectivity of numbers. However, we can overlook that how much more efficient the space may be more important than the area on the data.
That’s why five cubes are proposed in a pentagonal land.
If a pentagonal building is designed for a pentagonal land, the maximum area in number can be secured, but this is only an optical illusion effect on data, and the space consisting of an acute angle and an obtuse angle makes it difficult to place furniture, making the space inefficient.
On the other hand, in this building, which consists of five rectangles arranged in parallel to each side of a pentagon, rooms and the living room are made up of rectangles, and places having a high degree of freedom in space such as kitchen and dress room are allocated to triangular or trapezoidal spaces, thereby maximizing space efficiency as a whole.
The five cuboid masses arranged in parallel on each side of the pentagonal land are superimposed on each other to form a notch of V shape on the hypnagogue. To further emphasize the shape of masses, it was finished with only one type of bricks, and it was planned to be an indoor parking lot instead of Piloti parking lot to look like a columnar joint or rampart.As a result, all of the five rectangles are able to stand vertically straight from the first floor to the point where the setback regulation of right northward direction right to sunshine is applied, thereby giving structural and aesthetic stability.
The form of a building that is sequentially set-back by the setback regulation of right northward direction right to sunshine is a form that can be seen often.
However, rectangles arranged parallel to each side of the pentagonal site naturally have different axes between the masses, thereby creating a unique building shape. Especially, in the case of the fourth highest rectangular parallelepiped, the axis is most distorted, emphasizing the three-dimensional formability of the entire building.
The form of a building by the mass group in which axes are arranged differently cannot be realized by the intention of the architect, and it is possible from the condition of the unique pentagonal site. I think that it is the return of the land for the suffering of designing in a land with a difficult condition.
Second Award: International Residential Architecture Awards 2020
Firm: AtelierJun
Architects: Jun Sang You
Category: Housing Upto 5 Floors Built
Project Location: Seoul, South Korea
Team: Jun Sang You
Country: South Korea
Photography ©Credit: AtelierJun
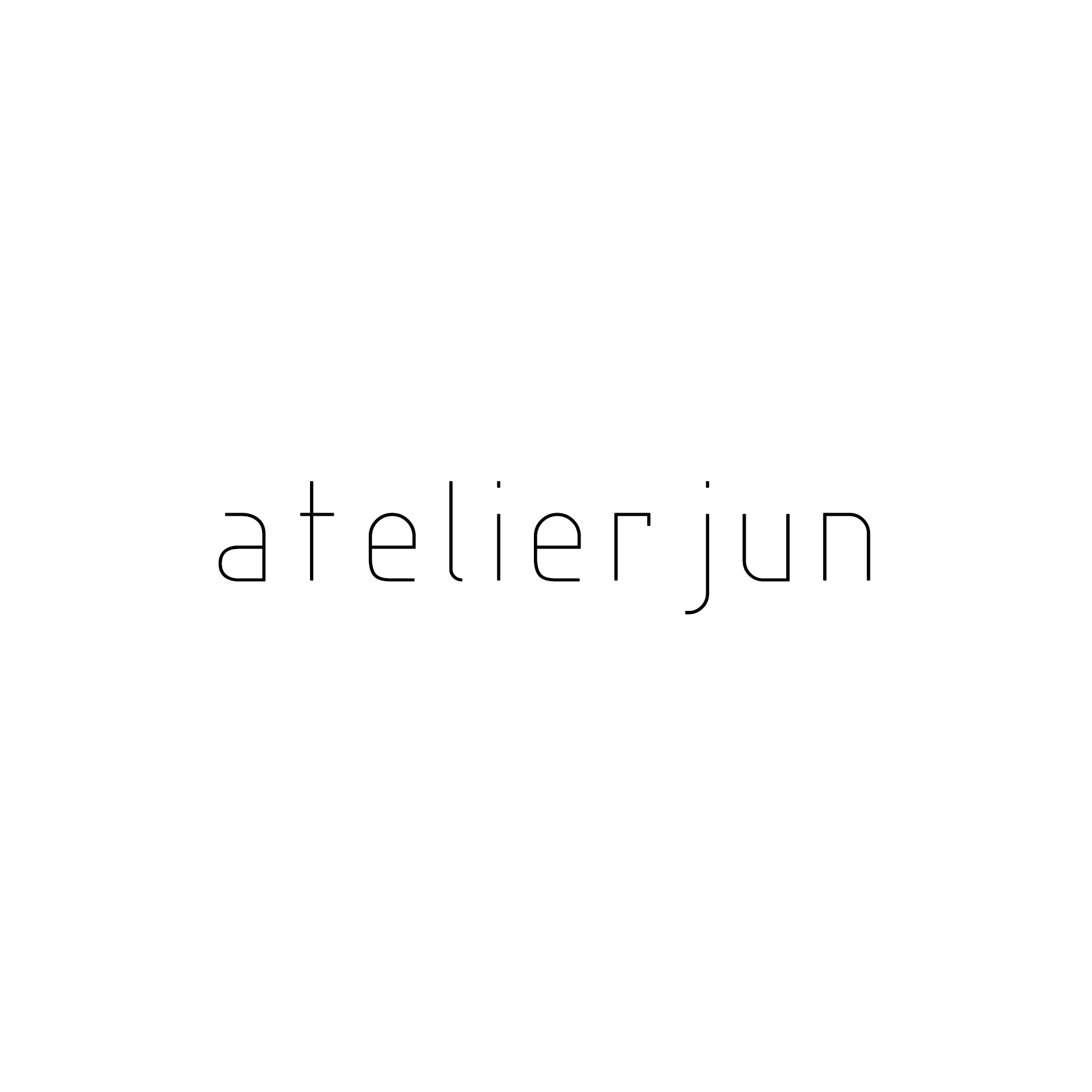 AtelierJun FOUNDED : 2013 DESIGN STAFF : 2-4 PRINCIPAL : Junsang You EDUCATION : Harvard Graduate School of Design, M.Arch., 2010 ; Korea University, B.Eng., 2006. WORK HISTORY : S.O.M, B.I.G
AtelierJun FOUNDED : 2013 DESIGN STAFF : 2-4 PRINCIPAL : Junsang You EDUCATION : Harvard Graduate School of Design, M.Arch., 2010 ; Korea University, B.Eng., 2006. WORK HISTORY : S.O.M, B.I.G
KEY COMPLETED PROJECT : The boulder house, Seoul, 2019 ; The five masses, Seoul, 2019 ; The gable house, Seoul, 2015 ; Bracing House, Seoul, 2015
KEY CURRENT PROJECTS : Former South Korean President Kim Dae-jung’s private residence renovation, Seoul, 2020 ; R house, Seungnam-si, 2020 ; Mutronics research facility, Ansung-si, 2020



