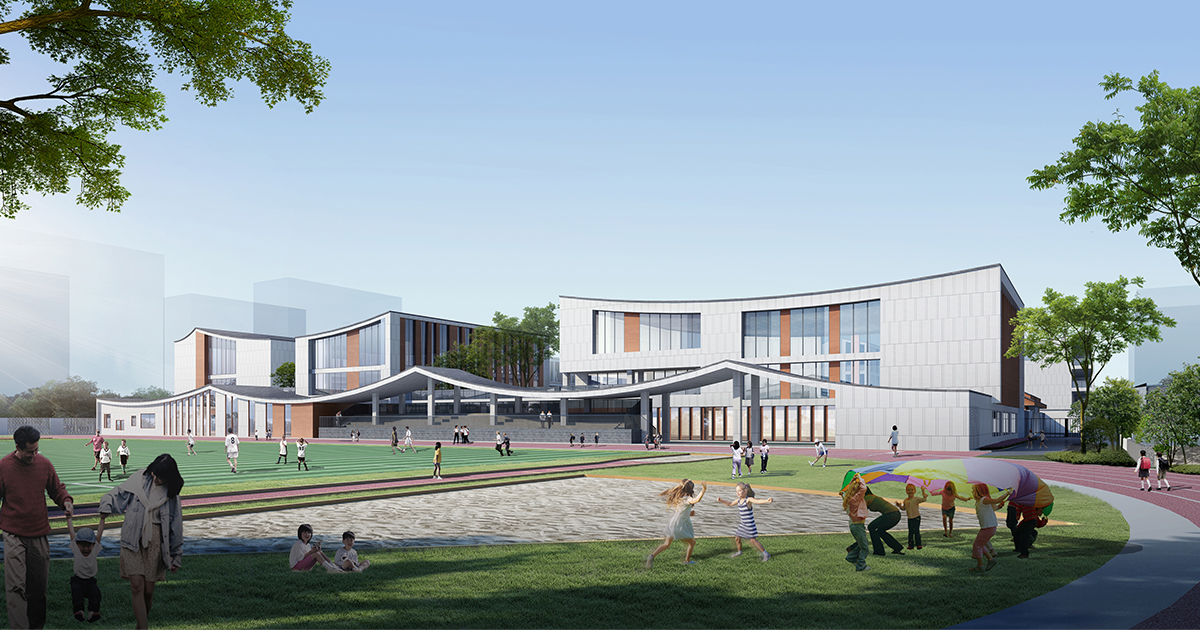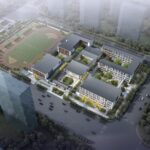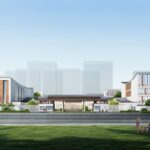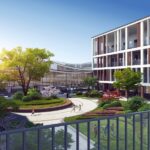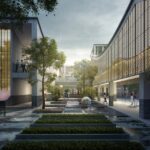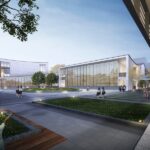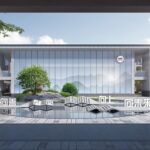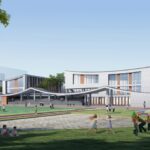Fuyang Jingwei Road Primary School | Jianxue Architecture and Engineering Design Institute Co.,Ltd | World Design Awards 2022
Jianxue Architecture and Engineering Design Institute Co.,Ltd: Winner of World Design Awards 2022. The project is located in Hangzhou Fuchun Bay New Town, which belongs to the one-square-kilometer comprehensive development project in the Hangzhou-Huangzhou high-speed railway area. The total construction area of the project is 43392.8㎡, and the plot ratio is 0.73. The school is currently under construction.
The architectural style of the entire development area is very modern. The primary school occupies a small area, but its educational and cultural attributes are very important. Therefore, its overall design adopts the new Chinese style, and takes ” Dwelling in the Fuchun Mountains”,which is a famous Chinese Yuan Dynasty painting, as the design background of the architectural form. Integrate the building into the landscape. This method will not destroy the overall appearance of the area, but “put the finishing touch”, as the “cultural responsibility” of the entire future community, forming the shape of landscape, creating the trend of landscape, reflecting the local cultural characteristics of Fuchun landscape.
Key design highlights:
- The roof adopts the form of double sloping roof and arc sloping roof to create “landscape eaves”.
- The arrangement of the groups is scattered, and the enclosure and retreat of the buildings have laid a good foundation for creating a variety of courtyard spaces. The group space layout draws on the traditional Chinese three-entry courtyard layout, and the distance is “stitched” through the corridor. The widened corridor is a convenient transportation space, as well as an activity and communication space for students and teachers. Each functional area is dislocated in the east-west direction to form courtyard spaces of different scales.
- People often use saplings to describe children. The façade design of the campus is inspired by the interlacing of tree shadows in nature. The façade material continues the classical architectural vocabulary of “blue tiles and white walls” in the Jiangnan area.
- The key to the landscape design of the campus is to create a condition for “borrowing scenery in four seasons”. Through the courtyard, framed scene and facade image echo, a picturesque four-season garden is created.
- In order to cope with the rainy season in the southern region of the Yangtze River, the construction project adopts permeable pavement, rainwater regulation and storage ponds, etc. to control the total amount of rainwater runoff to effectively reduce rainwater runoff pollution.

Project Details
Firm
Jianxue Architecture and Engineering Design Institute Co.,Ltd
Architect/Designer
Yi Lu
Project Name
Fuyang Jingwei Road Primary School
World Design Awards Category
Cultural Concept
Project Location
Fuyang, Hangzhou, Zhejiang
Team
Jianxue Architecture and Engineering Design Institute Co.,Ltd
Country
China
Photography ©Credit
©Jianxue Architecture and Engineering Design Institute Co.,Ltd
![]() Jianxue was founded in 1988 by Mr. Dai Nianci, a master architect and a member of the Chinese Academy of Sciences, it is the first pilot unit for the reform of the design institute system after the reform and opening-up.
Jianxue was founded in 1988 by Mr. Dai Nianci, a master architect and a member of the Chinese Academy of Sciences, it is the first pilot unit for the reform of the design institute system after the reform and opening-up.
Under the dynamic background of global multicultural integration, green and low-carbon consensus, Jianxue has put forward the vision of “For a Happy Tomorrow”, committed to through forward-looking and the inclusive design achieves a balance and breakthrough between the environment, the city and the people, and realizes a beautiful vision of the future city.



