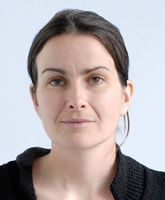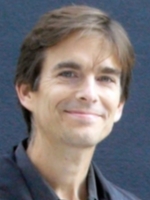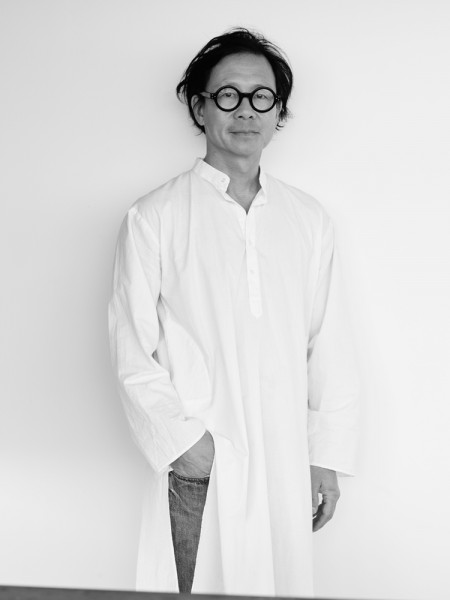World Design Awards Jury Members
World Design Awards 2023 Jury Members
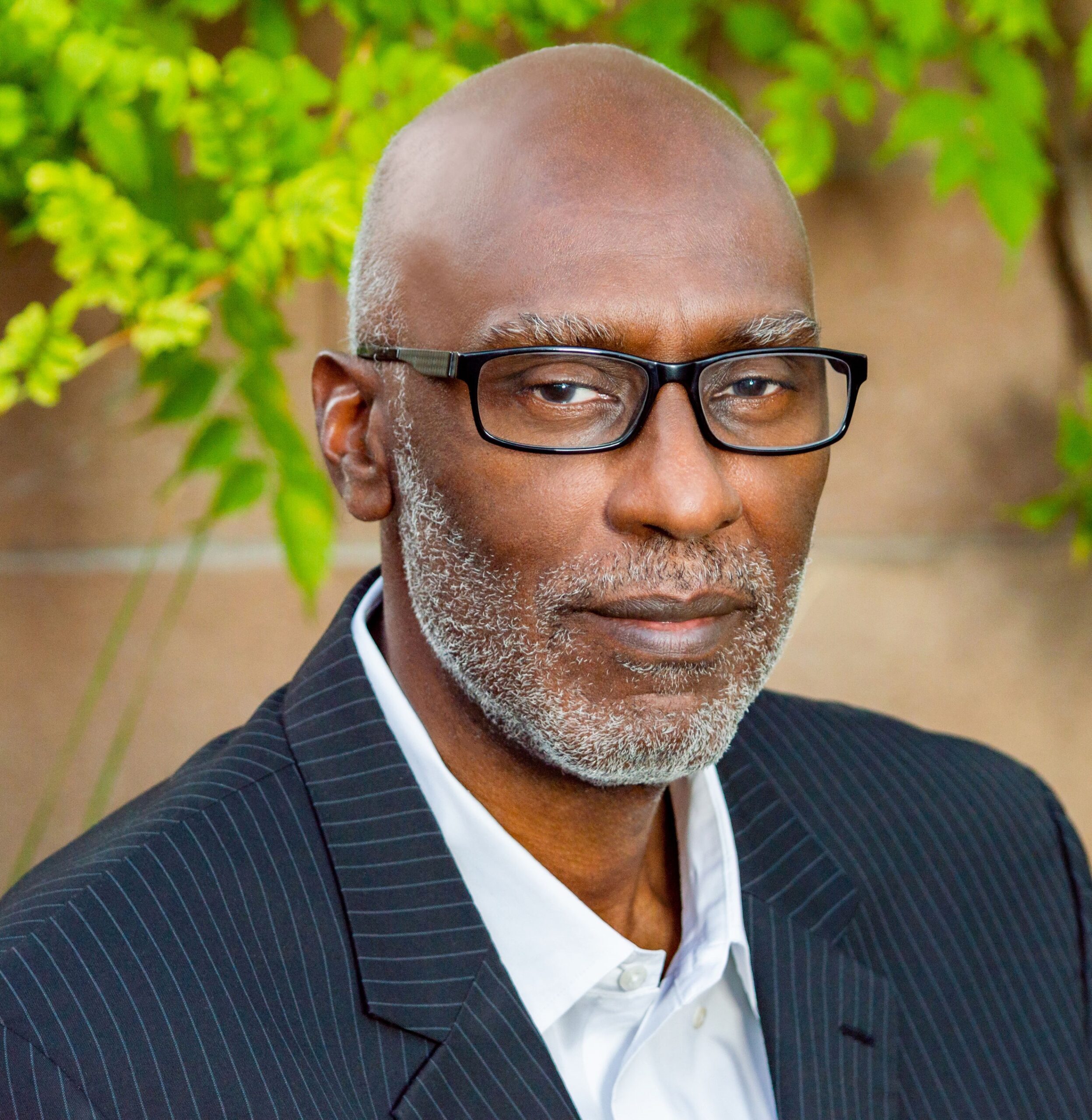 Damon Leverett
Damon Leverett
Senior Lecturer in Architecture
Damon Leverett, AIA, NOMA, is an architect, artist, and educator based in the southwest region of the United States. He is currently a Senior Lecturer at the School of Architecture and the College of Information at the University of Arizona, where he teaches architecture design studio, building technologies, installation design, and computing in the arts. A graduate of Lawrence Technological University, he served there as an Adjunct Instructor for its School of Architecture and Design from 1990 to 2001 and is a former Visiting Lecturer of Architectural Design at the University of Illinois Urbana/Champaign School of Architecture. Damon also holds a Master of Fine Arts in Web Design and New Media from the Academy of Art University in San Francisco.
Damon is the 2023 American Institute of Architects Arizona Chapter President and a past Director at the National Architectural Accrediting Board. He has over thirty-five years of experience working as a design leader, architect, and principal in the architecture and design industry. A licensed Architect in the US, his former associations include the American Institute of Architects National component in Washington, DC, Albert Kahn Associates, SmithGroup, and Page/EYP. Originally from Detroit, Michigan, Damon currently resides in Tucson, Arizona.
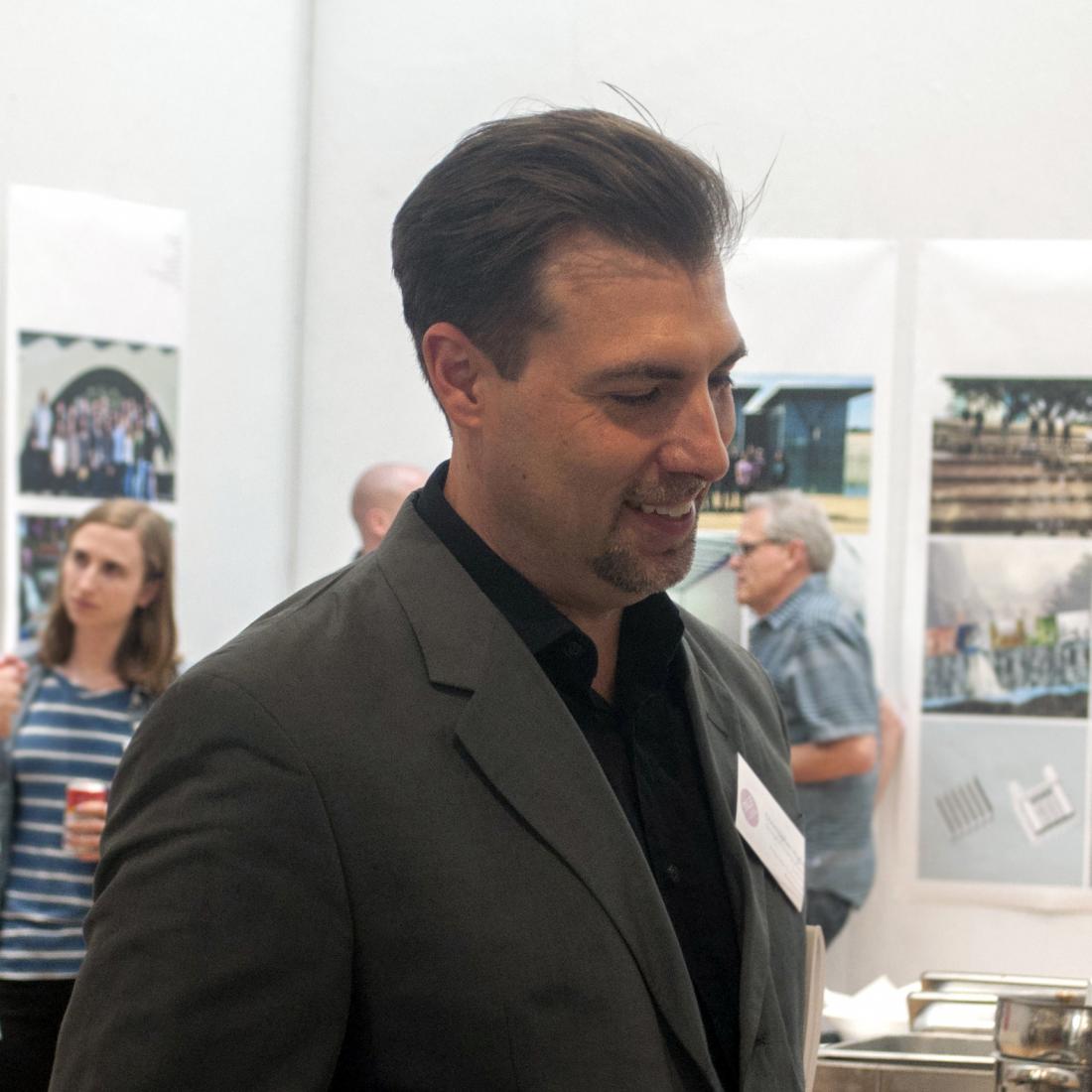 Christopher Hight
Christopher Hight
Associate Professor
Christopher Hight is a designer and theorist who teaches graduate and undergraduate design studios and a theory seminar. The design studios are organized as collaborative design research laboratories addressing the nexus of landscape, urbanism, and emerging electronic and material assemblies.
He has been a Fulbright Scholar and obtained a masters degree in the histories and theories of architecture from the Architectural Association, and a PhD from the London Consortium at the University of London. Previously he taught at the Architectural Association’s Design Research Laboratory and has worked for the Renzo Piano Building Workshop. He wrote a book on cybernetics, formalism, and post-World War Two architectural design (Routledge, 2008) and coedited an issue of AD on network design practices. He has published over 30 articles and has lectured internationally. Additionally, he has been a Distinguished and Outstanding faculty associate at Jones College.
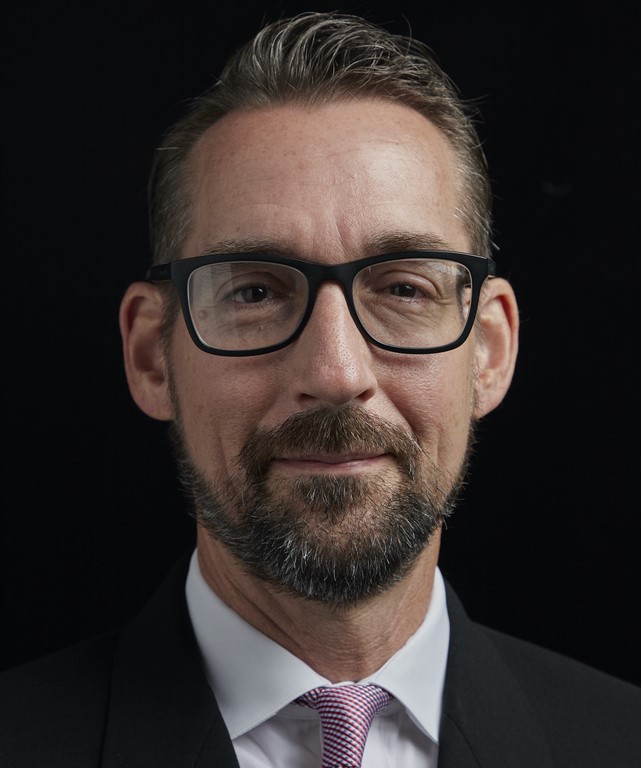 Keelan Kaiser
Keelan Kaiser
Professor of Architecture
Program Director of Architecture
Keelan P. Kaiser, FAIA is a US educator and architect. He is an expert in high-performance building design, energy and material use simulation and prediction, as well as numerous forms of architectural representation. He is an advocate for healthy buildings and environments and regularly makes contributions to these fields of education and practice. He serves as the Director of Architecture at California Baptist University and the Executive Director of the AIA Inland California chapter.
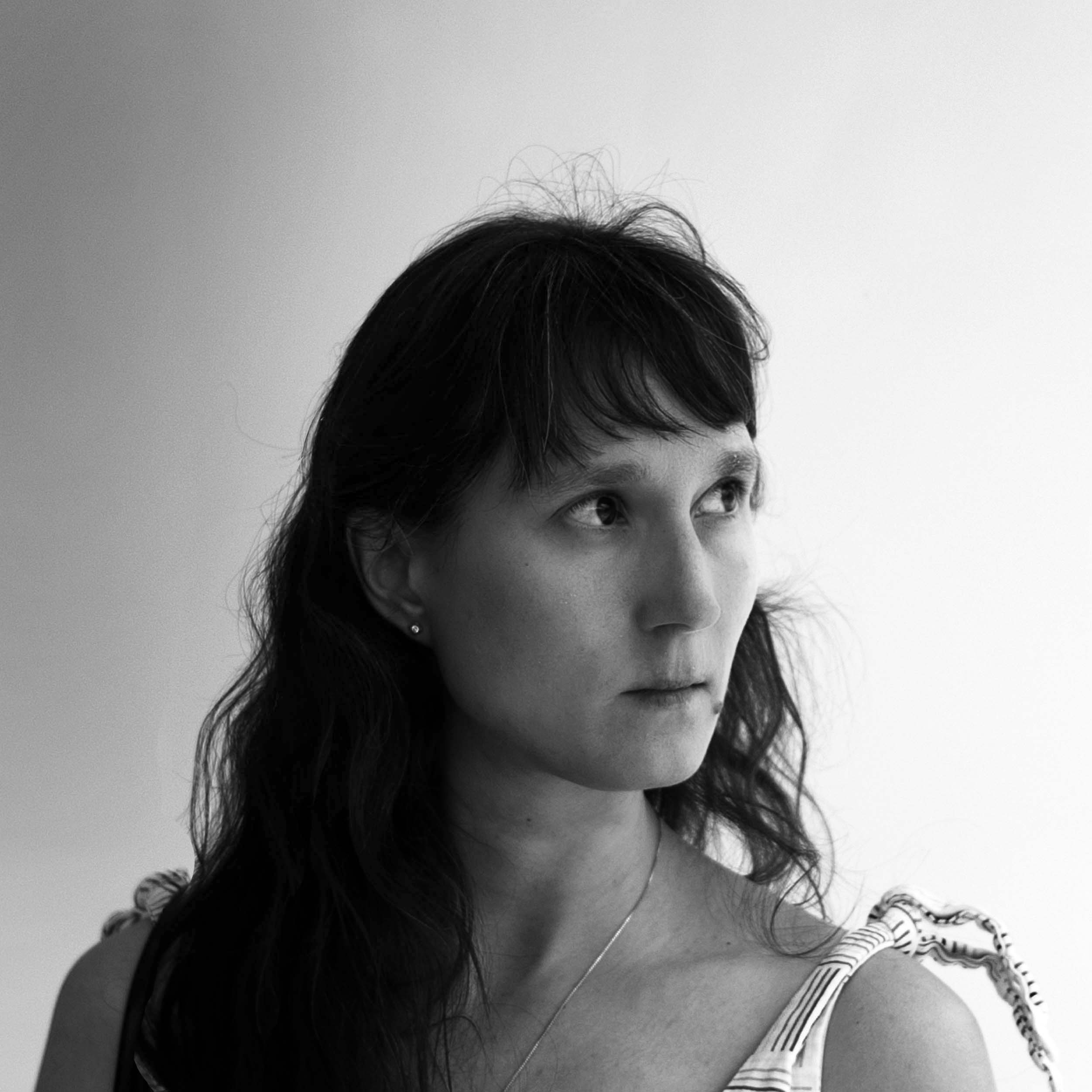 Virginia Melnyk
Virginia Melnyk
Virginia Ellyn Melnyk is a computational architectural designer and researcher specializing in material design, textiles, and deployable structures. Currently pursuing a PhD at Tongji University. Her work centers on feminist craft and the development of soft, adaptable structures through non-traditional techniques and modern computational methods.
With a foundation in traditional textile techniques, Virginia uses materials like knit to create designs that prioritize movement and instability. She believes this adaptability is crucial for sustainable and innovative architectural solutions.
Virginia holds a Master of Architecture from the Weitzmann School of Design and a Bachelor of Science in Architecture from the University at Buffalo. Currently is the Foundations Fellow at Virginia Tech.
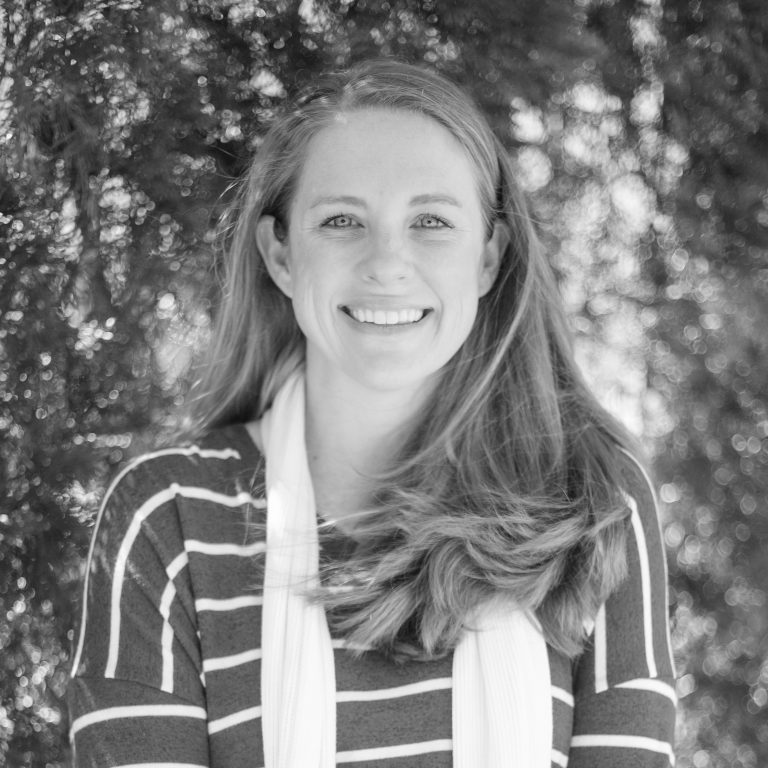 Kelly Homan
Kelly Homan
School of Architecture, Planning and Landscape Architecture
Kelly Homan is an assistant professor at Auburn University in the College of Architecture, Design, and Construction. Her research interests include the study of Alabama grassland communities,
ecologically focused urbanism, and landscape-scale design. Kelly teaches in Auburn’s undergraduate Environmental Design program, an interdisciplinary program with faculty from landscape architecture,
architecture, graphic design, and industrial design. Environmental Design at Auburn seeks to educate students across disciplinary boundaries and provide students with a platform to explore trans-disciplinary ways of creating.
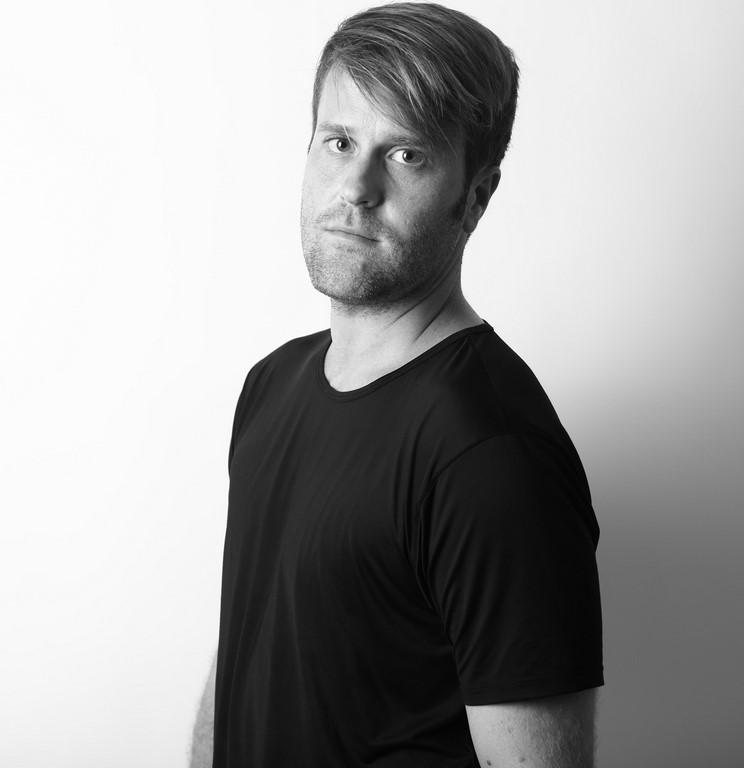 Yotam Ben Hur
Yotam Ben Hur
Teaching Associate in Architecture | Department of Architecture
Harvard University Graduate School of Design
Yotam Ben Hur is an architect and educator. His work focuses on the intersection between the built and the natural environments, and more urgently, the relationship between housing, human well-being and Climate Change. Yotam is currently a teaching associate at Harvard University School of Design, and a design manager for LVMH luxury conglomerate. He has obtained a Master of Architecture with Distinction at the Harvard University GSD and a Bachelor with Highest Honors from Pratt Institute in NYC. He is the recipient of the Kevin V. Kieran Prize and the KPF Paul Katz Fellowship. Yotam’s recent research excavations include the impact of water scarcity on periphery Mexico-city, the changes in Siberian cities due the to thawing of permafrost and the injustices brought about by land conservation in indigenous territories in America. Previously, Yotam had collaborated with the Office for Metropolitan Architecture (OMA), Farshid Moussavi Architecture (FMA), Kohn Pedersen Fox Associates (KPF), and Reiser & Umemoto, on the research, design and curation of multiple cultural institutions and exhibitions. Among those are “Countryside- The Future“ exhibition at The Guggenheim Museum in NYC (2020), “Making Doha” exhibition at Qatar National Museum (2019) and The Venice Biennale 2021.
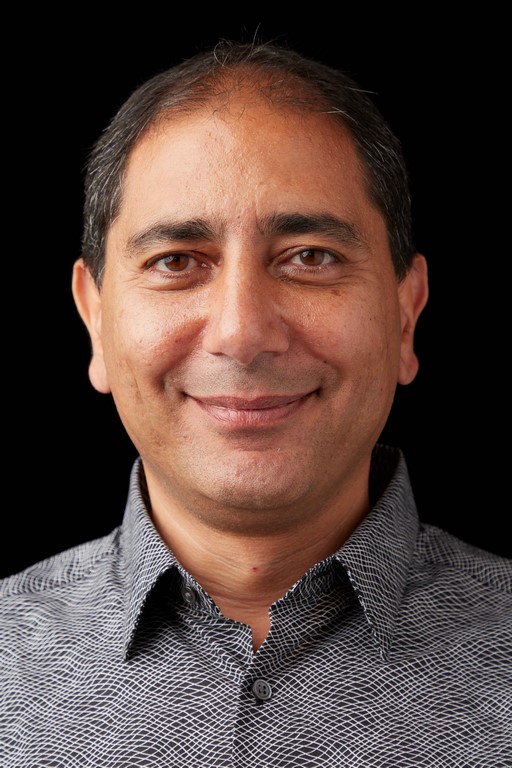 Karim Youssef
Karim Youssef
Professor
California Baptist University
Karim Youssef is an assistant professor of architecture at California Baptist University, College of Architecture, Visual Arts and Design. Before joining CAVAD, Karim taught at the University of Calgary and Mount Royal University in Canada, and guest lectured at the University of Economics and Business in Poznan, Poland. Karim holds a PhD and master’s degree in environmental design from the University of Calgary and the University of Montreal in Canada as well as a bachelor’s degree in architectural engineering from Ain Shams University, Cairo, Egypt. Karim published articles on the topics of social sustainability, gated communities, urban morphology, public place, and sacred architecture. Karim teaches a graduate course on place and sacred architecture as well as architectural design studios. Karim was nominated for the Governor General Gold Medal in 2015 for his academic achievements and is the author of three books, the most recent of which is a book on sacred architecture. For a full list of his publications, visit: https://www.
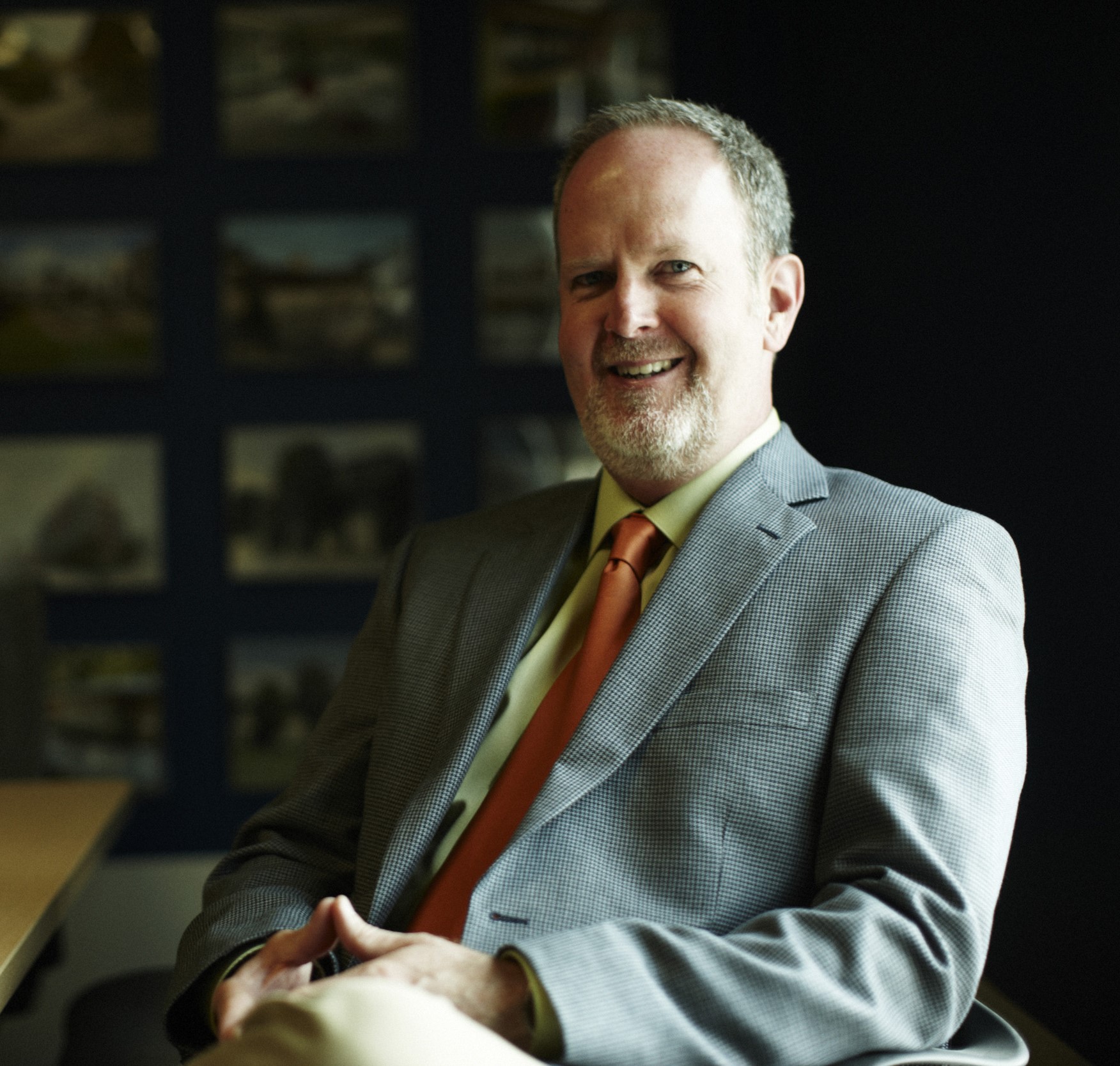
Mark Roberson
California Baptist University
Mark A. Roberson came to Riverside and California Baptist University in September 2011 to begin his role as founding Dean of the College of Architecture, Visual Arts & Design, and to launch a new Master of Architecture program as the cornerstone of the college. In the ensuing years, Dean Roberson has built CAVAD into one of the largest, and the only full spectrum, art and design college at a Christian university in the United States.
Prior to coming to CBU, Mark was the Vice President and Director of Design for Fender Architects in Fort Worth, Texas for 15 years. Dean Roberson has created cutting edge designs for such clients as Hulen Street Church, Inspire Insurance Company, All Church Home for Children, Trimble Technical High School, Energy Fitness, Fillmore Law and many others. Dean Roberson is a member of the American Institute of Architects, is LEED certified and is a licensed architect in the State of California.
Dean Roberson is on the boards of the Riverside International Film Festival and New Threads Theater Company, and advisory boards for the Mt. SAC College of Architectural Technology and East Los Angeles College of Architecture. He is a founding member of DOCOMOMO Inland Empire and a member of the AIA California Architecture Education Task Force and the Modernism Committee of the State Historical Resource Commission, State of California.
Dean Roberson was born in Fort Worth and attended University of Texas Arlington for his undergraduate studies, earning a Bachelor of Science in Architecture from UTA. He then earned both a Bachelor of Architecture and a Master of Architecture from University of Southern California, and worked in L.A. for several years at the Architecture Studio. Dean Roberson had previously taught architecture at UTA, USC, the Modern Art Museum of Fort Worth, and the Ecole Des Ponts in Paris, France.
Mark lives in Riverside with his wife, children and dog Pepper.
Peter VanderPoel
Professor
Virginia Polytechnic Institute and State University
Peter VanderPoel is a practicing architect licensed in Washington DC, Maryland and Virginia. He has also taught Architecture at the University level for over 10 years in the Washington DC area. His interests include watercolor, intaglio printmaking, oil painting photography and the intersection of the arts and neuroscience.
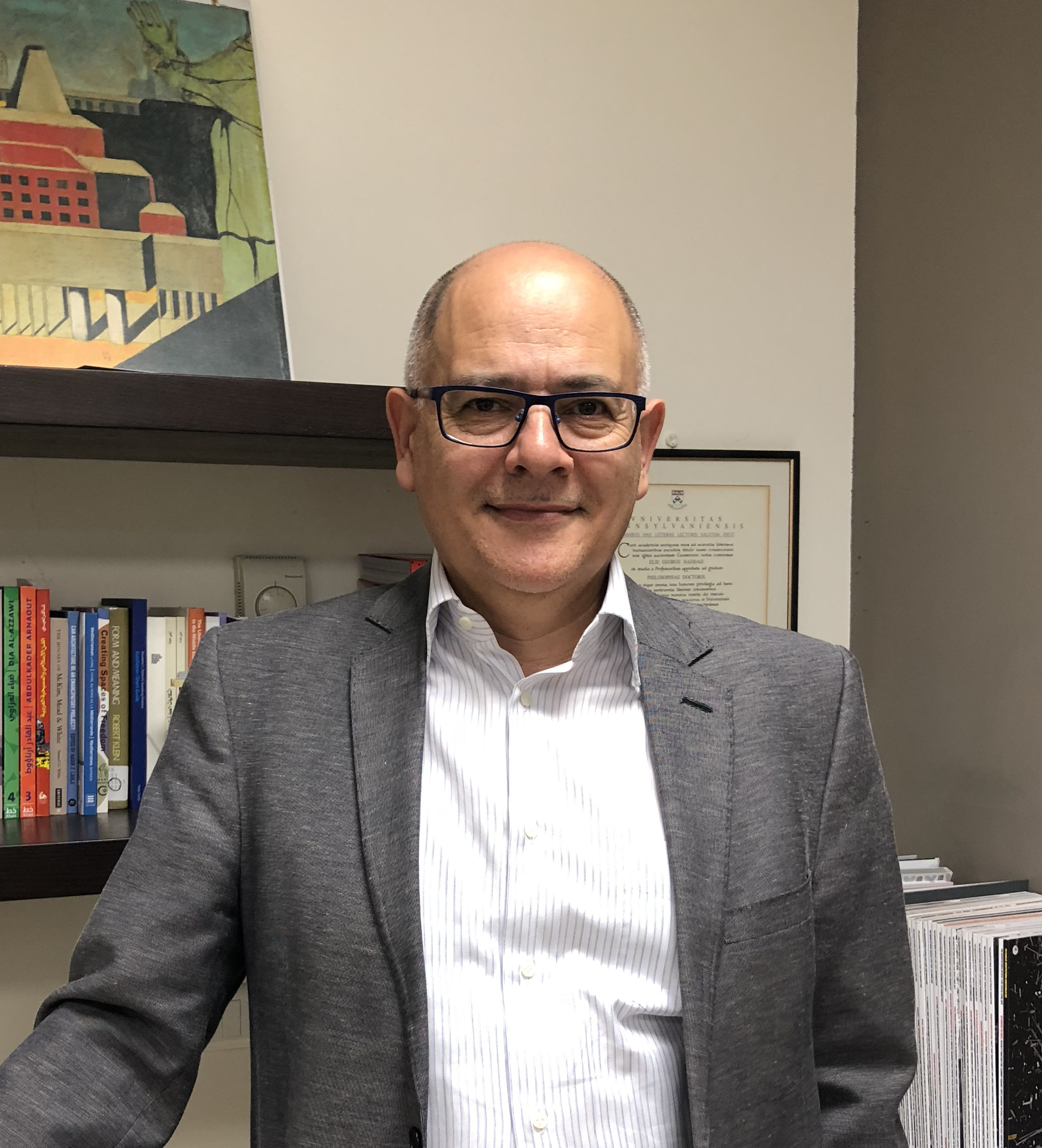 Dr. Elie G. Haddad
Dr. Elie G. Haddad
Dean, School of Architecture and Design
Elie Haddad is a Professor of Architecture at the Lebanese American University, where he has been teaching since 1994. He is also currently the dean of the School of Architecture & Design since 2012. Between 2009 and 2015, Haddad received several fellowships to conduct research on modern architecture in Germany, specifically on social housing and the work of Bruno Taut, Martin Wagner, and Hans Scharoun in Berlin, and Ernst May in Frankfurt. Among his publications is the architectural survey A Critical History of Contemporary Architecture, co-edited with David Rifkind and published by Ashgate in 2014. Haddad has recently published his study on Henry van de Velde (Cambridge Scholars, 2022), and edited a collection of essays on The Contested Territory of Architectural Theory (forthcoming, Routledge). He is currently working on another survey of contemporary architecture, to be published by Lund Humphries in 2023. Haddad has served on a number of national and international juries, among which the jury for the Sheikh Zayed Museum in Abu Dhabi (2007), Arch-Marathon in Milan (2015) and chaired the jury for the Arab Architects awards, held for the first time in Beirut (2018). He has also been involved in architectural practice as a design consultant on a number of projects in Lebanon and the Arab Gulf.
 GIANCARLO DI MARCO
GIANCARLO DI MARCO
SENIOR ASSOCIATE PROFESSOR
Giancarlo is a Building Engineer, Architect, and Computational Designer with an innate passion for computer graphics and a strong interest in manufacturing and production processes.
Born in Italy, where he lived for 40 years, he moved to Mexico where he started his academic career as a Contract Professor.
He recently moved back to Italy where he continues his academic and professional activities.
Specialist in Digital Design and Digital Fabrication, Giancarlo has collaborated with several Architecture, Engineering and Design firms in Italy and abroad, as well as national organizations such as Confindustria (General Confederation of Italian Industry).
In 2016 he started his academic career as Contract Professor in a postgraduate course (Creative Coding for Design). Since then, Giancarlo has collaborated with universities in Italy (La Sapienza – Rome, UNICA – Cagliari), Mexico (Centro de Diseño, CEDIM, UNAM, UAM, UDLAP, Iberoamericana), UK (UCL – Bartlett) and China (XJTLU).
In the same year, he also started participating in international events.
The outcomes have been published in conference proceedings and recently in the Journal of the International Association for Shell and Spatial Structures.
In 2017 Giancarlo writes the book Simplified Complexity available in Italian, English, and Spanish.
In 2020 he was a member of the jury in the world design competition Grands Prix du Design, Montreal, CA.
His interests in geometry and computational design and his passion for teaching lay the foundation for his research in the areas of lightweight structures, procedural thinking, and digital fabrication.
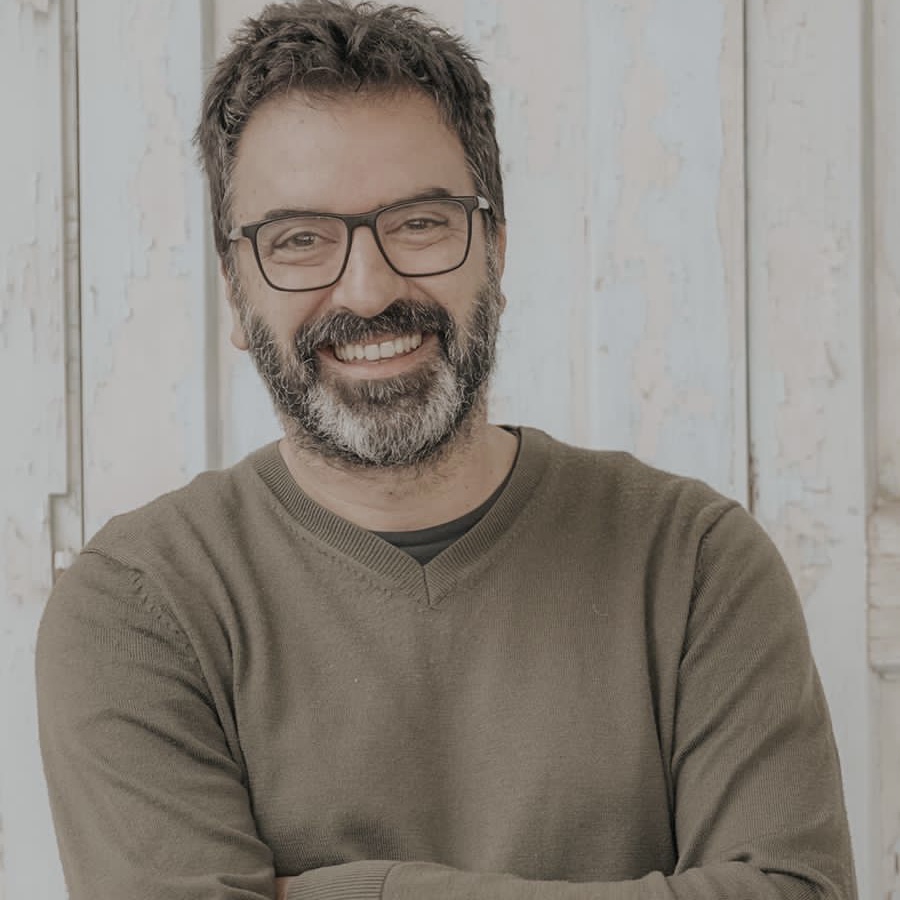 David Aouad
David Aouad
Lebanese American University
David Aouad holds a master’s degree in Urban Planning and a bachelor’s in architecture from the University of Montreal. He started an independent practice in 1999 and has since teamed up with partner Juliana El-Haddad to establish the firm DAJH Architects. Besides his practice, Aouad is an Assistant Professor of Practice at the Lebanese American University, where he teaches Senior Architecture and Design studios at the School of Architecture and Design. In 2020, Aouad was appointed director of the Institute for Environmental Studies and Research [IESR] at LAU. Aouad’s research agenda revolves mainly around topics of critical importance within the public realm such as residual spaces, disconnected urban fragments, urban heat islands, rural regeneration, urban crisis management, and divisions within the city. He is working on a series of interconnected research projects in Beirut on urban mobility, habitability, and the urban project. His writings on non‐constructible parcels, urban heat islands, education, and sustainable planning have been published in Urban Planning, Climate, Sustainability, Mobility and Design, and in many edited collections on architectural, sustain-
ability, and climate.
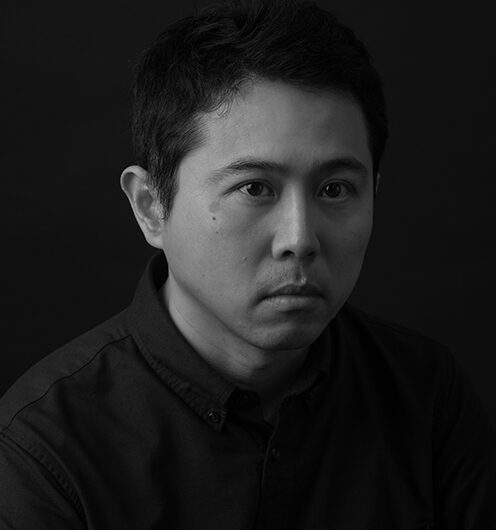 Immanuel Koh
Immanuel Koh
STUD
Immanuel Koh is the Hokkien Foundation Career Chair Professor and assistant professor in Architecture & Sustainable Design (ASD) and Design & Artificial Intelligence (DAI) at the Singapore University of Technology & Design (SUTD). Trained at the Architectural Association (AA) and Zaha Hadid Architects in London, he obtained his PhD from the School of Computer Sciences and Institute of Architecture at the École polytechnique fédérale de Lausanne (EPFL) and was nominated for the Best Thesis Prize and Lopez-Loreta Prize. He is an expert consultant at the ZJU-BOSIDENG Joint Research Centre on AI Design and his AI research projects have been funded by DesignSingapore Council, AI Singapore, Urban Redevelopment Authority, Ministry of Defence and National Supercomputing Centre Singapore. Immanuel has exhibited at NeurIPS’ AI & Art Gallery, Venice Architecture Biennale, Victoria & Albert Museum and The Arts House; published in AD, ICCV, Design Computing & Cognition, CAADRIA, CAAD Futures, SIGraDi, FMA, IAEA and Transformations; and taught at the AA, Royal College of Art, Harvard GSD, UCL Bartlett, Strelka, Die Angewandte and many others. He is the co-founder of Neural Architecture Group (NAG) and co-curator of AIArchitects.org. Immanuel now directs Artificial-Architecture and is the author of the book Artificial & Architectural Intelligence in Design published in 2020.
https://artificial-architecture.ai/
https://asd.sutd.edu.sg/people/faculty/immanuel-koh
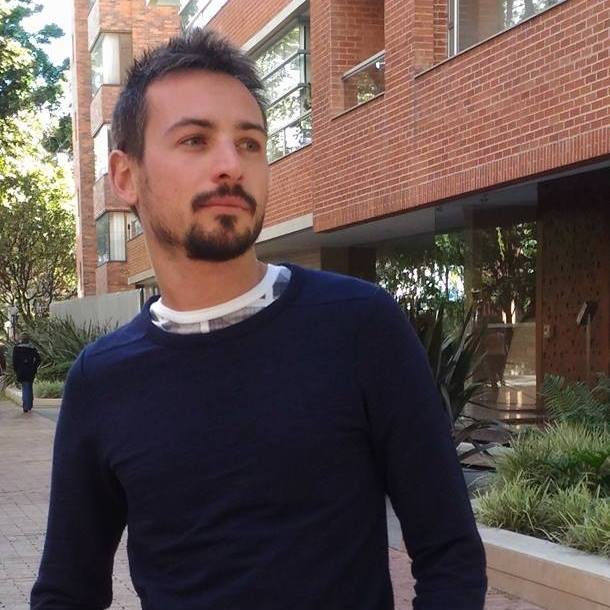
Giaime Botti (PhD in Architecture, Politecnico di Torino) is Assistant Professor in Architecture & Built Environment at the University of Nottingham Ningbo China and BEng Architecture Course Director.
He was trained as architect and architectural historian, holding a Master’s degree in Architecture from Politecnico di Milano and a Master’s degree in Architectural History, Theory & Interpretation from London Metropolitan University. Giaime has been Assistant Professor at the Pontificia Universidad Javeriana in Bogotá, Colombia, and has previously worked in the Netherlands and in China.
His research focuses on twentieth century architecture and urban history in Latin America, with a special interest for the problems of modernisation and identity, and the mapping of transnational networks and paths of knowledge transfer. He also researches on architecture and urban design in contemporary China, and on the process of architectural globalisation. He is author of several articles published in international journals, books, and other contributions on these themes (https://www.researchgate.net/
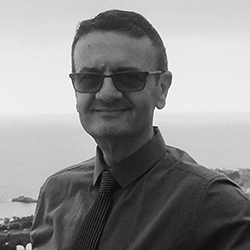 Michel Francis
Michel Francis
Lebanese American University
Michel Francis holds a diploma in Architecture from the Lebanese University and a master’s degree in Environmental Design from Cardiff University, UK. From 1995 to 2020 he was Chief Architect at DEC consultants, a multidisciplinary building design and project management firm based in the United Arab Emirates and Lebanon. In 2020, Francis founded his consultancy office, MF Architect, in Abu Dhabi. In addition to architectural design, Francis works on Estidama and LEED certified buildings as a LEED Accredited Professional and a Pearl Qualified Professional. He holds additional credentials in Project Management (PMP), Building Simulation, and BIM. As an expert in acoustic design, he oversaw the realization of auditoria, schools and other acoustic-critical buildings. Francis has been teaching architectural and building environmental design and science, Green Building, LEED, acoustics and BIM. His interest in research includes low energy and passive design, building simulation, generative design and acoustics, in addition to advocating for a sustainable built environment.
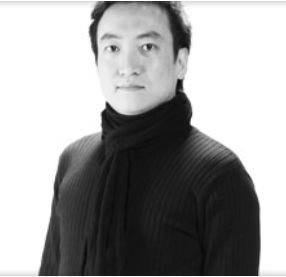 Horace Pan
Horace Pan
The Hong Kong Polytechnic University School of Design
MA Design (PolyU), BA(Hons) Interior Design (PolyU), HKIDA (Prof), MHKDA
Horace Pan, one of the most renowned Hong Kong interior designers in the recent decade. He obtained his Bachelor of Arts degree in Interior Design and Master of Arts degree in Design from School of Design, The Hong Kong Polytechnic University. In 2003, he established his own interior & branding design practice PANORAMA.
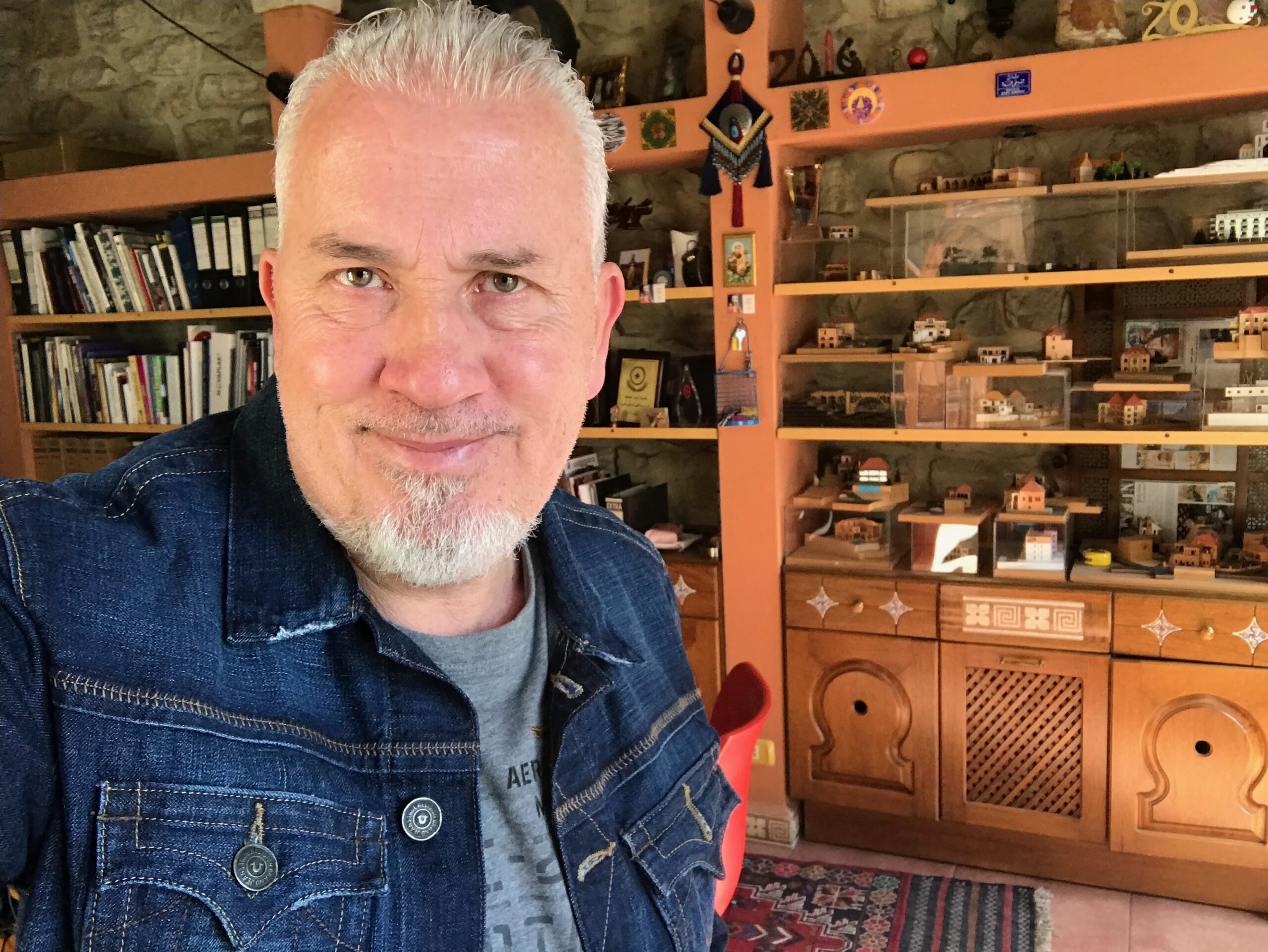 Antoine L. Lahoud
Antoine L. Lahoud
B.Arch. Architecture, Lebanese University, Lebanon
D.E.S.S. Diplôme d’Etudes Supérieures Spécialisées Restauration et Conservation, Lebanese University, Lebanon
D.E.A. Diplôme d’Etudes Approfondis Architecture – Aménagement de l’Espace, Ecole Nationale Supérieure d’Architecture de Nancy, France
Antoine Lahoud is an Associate Professor of Practice in the Department of Architecture and Design. He teaches design studios as well as regional architecture, building construction, and technical graphics. He joined LAU as a full-time faculty member in 1994. His main area of research is in architectural restoration and Lebanese typology. Lahoud has participated in a number of local and international conferences, and is a member of ICOMOS and the Phoenicians’ Route. Aside from teaching, Lahoud maintains a private practice and has realized a number of residential projects and led the restoration of historic buildings and other structures. He had also served as a consultant on government projects and was Design and Planning Consultant at the Presidential Palace and General Directorate of Antiquities.
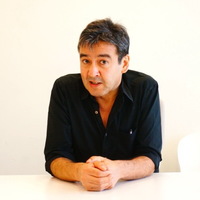 Peter Hasdell
Peter HasdellThe Hong Kong Polytechnic University School of Design
discipline leader for the Environment and Interior Design programme and taught there since 2008. Based in Hong Kong since 2007, he has practiced and held academic positions in Europe, North America and Asia for 25 years at institutions including the Bartlett School of Architecture (University College of London), The Berlage Institute in Amsterdam, KTH Architecture School in Stockholm, Columbia University Architecture School (New York), University of East London, Hong Kong University Architecture Faculty, and University of Manitoba Architecture Faculty.
Peter’s research investigates metabolic systems, adaptive and co-evolutionary cities and architecture on the scales of the city (city as a life form, urban ecology), and as architecture (interactive and responsive architectures). Recent publications include Border Ecologies: Hong Kong’s Mainland Frontier, Birkhauser 2016 investigated the Frontier Closed Area between Hong Kong and Shenzhen. He has been a key research associate of high profile research institutes since 1995 including: Chora Institute of Architecture and Urbanism, London; the Centre for Architecture Structures and Technology (C.A.S.T.), Manitoba. He founded and directed Architecture and Urban Research Lab (A+URL), Stockholm; Pneuma Open-source Platform in Canada and Insitu Project in HK. He currently runs and directs In-situ Project (http://insitu-project.com), an award-winning research by design platform focusing on sustainable community development that has designed and constructed several projects in rural China and Iraq. Recent awards won include the UIA2030-UN Habitat award for sustainable material use, the HCDA award (Seoul), the TIDA award (Taipei), AMP Architecture Master Prize, and Azure award for Social good. Expertise: Architecture Design, Urbanism, Regional Planning and Strategic Urban Design, Urban Planning, Curation and Cultural Planning, Sustainable Design, Public Space Design, Architectural Conceptualisation and Architecture Narrative, Community Design, Interactive Art, Design and Installation, and Public Installation Art.
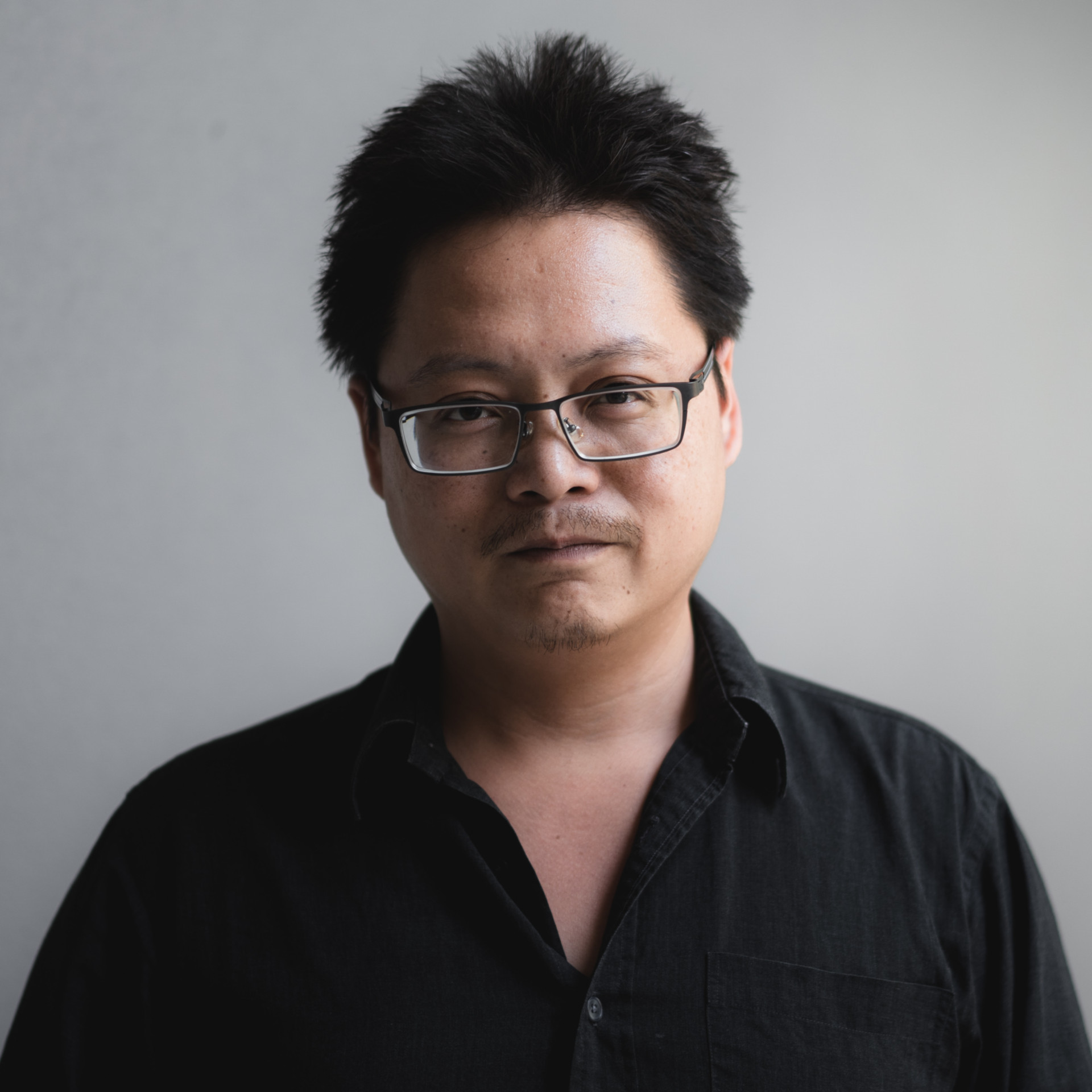 Yang-Ting Shen
Yang-Ting ShenNational Cheng Kung University
Associate Professor
Dept. of Architecture, National Cheng Kung University
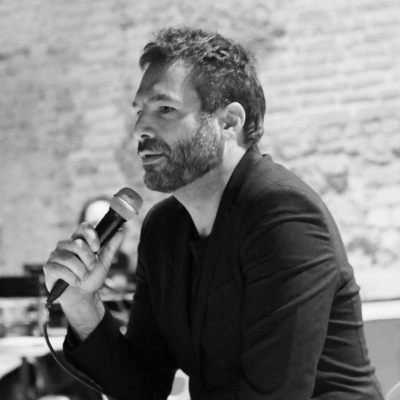 Juan Carlos Dall’Asta
Juan Carlos Dall’Asta
Associate Professor
Xi’an Jiaotong-Liverpool University
Juan Carlos Dall’Asta is an Associate Professor at the Department of Architecture at the Xi’an Jiaotong-Liverpool University, Suzhou. He holds a PhD in Architectural and Urban Design from Politecnico di Milano(2008). His research is focused on sustainable architectural transformation and urban regeneration processes, highly oriented to the enhancement of existing assets exploring new paradigms through innovative urban design strategies. His research interest spotlights three main strands:
– The transformation processes of the contemporary inhabited urban tissue, initiating the comprehension of the urban and landscape signs and stratifications, interpreting the traces of memory in order to construct a hypothesis and design strategies for urban regeneration on different scales. The research explores the stratified-multilayered context, with the intention to elaborate on the possible processes of regeneration, reusing and recycling.
– Creativity and innovation as architectural, urban and landscape design tools. New paradigms employing weak actions for the transformation of fragile context. The research through the survey of the processes for generating incubators and creative clusters as devices for reactivation of the neglected places and abandoned tissues elaborates the concepts of “permanence” and “variability”, “traditional” and “innovative”, “software” and “hardware” simultaneously applied on a local and global scale.
– “Materia” as a tool for exploring, interpreting and designing the architectural space. “Re-thinking with hands” poses the reflection of an operational methodology of spatial construction where the form finds a partial synthesis. Furthermore, the “Materia” is important for the investigation of the interaction between the technological evolution compared to the linguistic innovation in architecture.
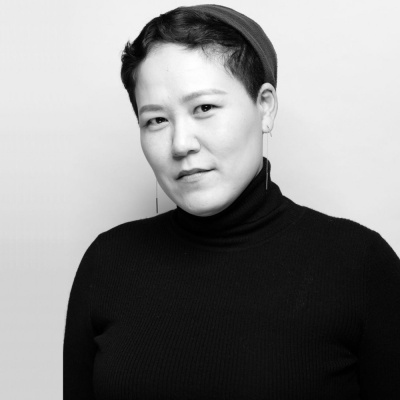 MinJoo Baek
MinJoo Baek
ASSISTANT PROFESSOR
Xi’an Jiaotong-Liverpool University
MinJoo Baek is an architectural designer and multidisciplinary educator who has shaped her professional activities in design around the critical inquiry of environment and sustainability. The current research area involves socio-ecological architecture and urbanism to create responsive space formation for cities, buildings, and objects.
World Design Awards 2021 Jury Members
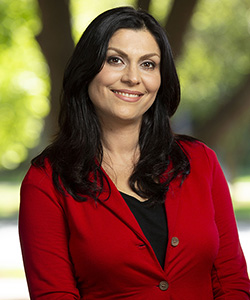 Sara Khorshidifard
Sara Khorshidifard
Assistant Professor of Architecture
Director of Center for Community Studies Drury University
An architectural designer, design researcher, and urbanist, Sara Khorshidifard joined the faculty in 2019 as Assistant Professor and Director of Center for Community Studies, where she is teaching courses in community design and design research. Her experiences range from teaching, to community design, to integrated project delivery, to historic preservation and urban restoration. Sara’s scholarship entails a triad trajectory in Urban-Rural Interface Studies, Architectural Education, and Tehran Studies. Her background creates a balance between practical instruction and broader philosophical perspectives supported by the spans of her scholarly trajectories. Prior to teaching, Sara worked as a design consultant and senior project manager in the United States. Before that, she practiced architecture for five years internationally, in Tehran, in small consulting firm and large engineering company settings. Her primary area of practice concentrates on community design, fusing her background and professional degrees in architecture and landscape architecture. Sara has accrued notable records in such work since her doctoral studies at the University of Wisconsin-Milwaukee where she also served as a senior project manager and design consultant for the Community Design Solutions outreach center.
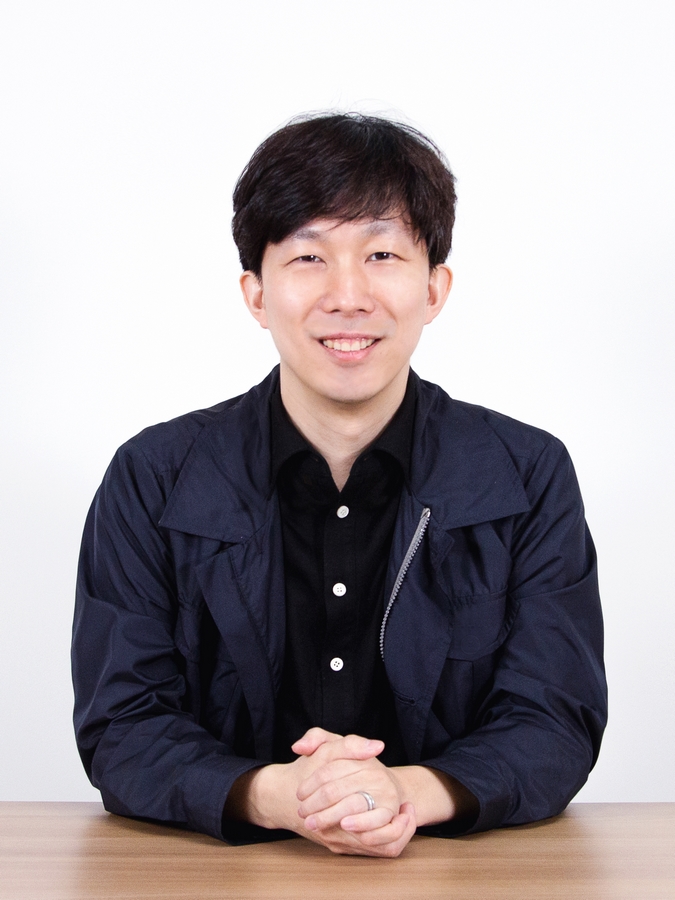 Oscar Kang, RA, LEED AP BD+C
Oscar Kang, RA, LEED AP BD+C
Professor SEOUL NATIONAL UNIVERSITY OF SCIENCE AND TECHNOLOGY
Oscar Kang is an architect, educator, and researcher and has practiced architecture since 2003. He recently established Oscar Projects, an award winning architectural design and research firm which explores daylighting and materiality. Oscar holds a Master of Architecture Degree from the Harvard Graduate School of Design and a Bachelor of Architecture with High Honors from the Illinois Institute of Technology.
Prior to establishing Oscar Projects, Oscar worked at the offices of John Ronan Architects in Chicago, Machado and Silvetti Associates in Boston, Grimshaw and Selldorf Architects in New York before relocating to Seoul, Korea in 2017.
Oscar Kang is currently Assistant Professor at the Department of Architecture in Seoul National University of Science and Technology and was the past Chair of the Department.
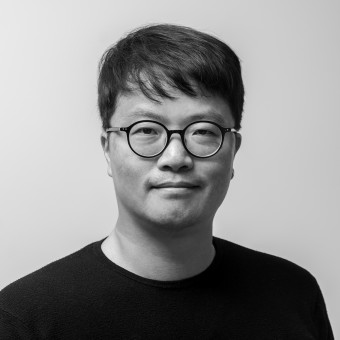 Shim Hee-jun
Shim Hee-jun
Archiworkshop
Hee-Jun Sim founded ArchiWorkshop together with Su-Jeong Park. He honored Vordiploma and Diploma at the University of Stuttgart in Germany. He worked in broad range of European offices, such as RPBW (Renzo Piano Building Workshop) in Paris, Herzog & de Meuron in Basel and Rasch & Bradatsch (SL-Rasch) in Stuttgart. He has received numerous numerous awards among which: iF design awards, Reddot awards, German design awards, Korea Young Architect Award in 2019 and many others.
Currently, he is an adjunct professor at the university of Seoul & Chung-Ang university. He is a committee member of Korea architects institute and Master Builder and adviser of Seoul Housing & Communities Corporation. He is a curator at Global Studios, 2021 Seoul Biennale of Urbanism and Architecture.
I am an architect, who think, create, enjoy and share everyday Architecture. The title ‘ArchiWorkshop’ has two meanings. One is ‘workshop of artisans’, and the other is the meaning of ‘attacking and defending to each other through discussion’. From a result perspective of view, architecture is a visual work. But at the same time, its origin accompanies philosophy and rational thinking. For that reason, I discuss and converse as much as sketching and this approach allows us for more influential operations and results. I, ArchiWorkshop, think, create, enjoy and share everyday architecture. My ‘Everyday architecture’ has meaning of high level of architecture, namely, architecture with healthy environment and expansion of this architecture culture to more people to share.
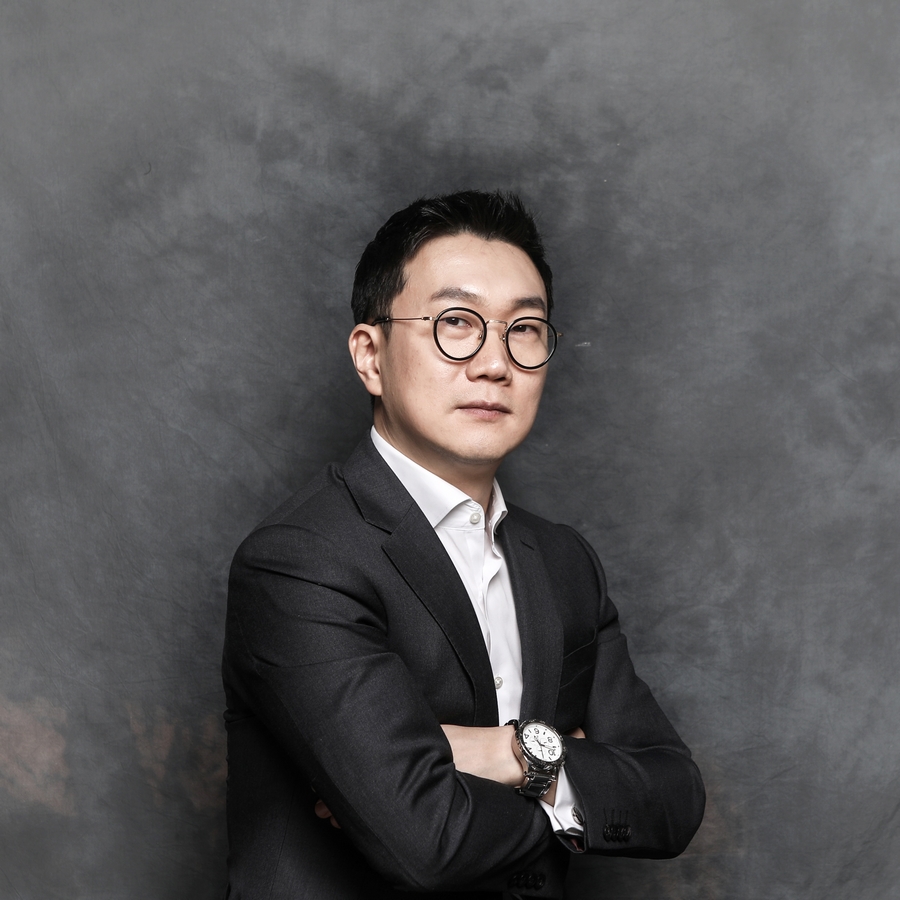 Sunggi Park, AIA New York, NCARB
Sunggi Park, AIA New York, NCARB
Professor
Seoul National University of Science and Technology
Sunggi Park is a registered architect in New York, the United States and currently an assistant professor at Seoul National University of Science and Technology in Korea. Previously, he operated a New York and Seoul based interdisciplinary architecture oriented design studio called Studio Sunggi Park LLC, [SU:P], from 2018 to 2021. Right before opening his own architecture practice, he worked at OMA, Office for Metropolitan Architecture New York, diverse range of projects from residential projects to civic infrastructure projects. Before he finished his master’s degree for architecture, he worked at Bjarke Ingels Group in Copenhagen, Ateliers Jean Nouvel in Paris, and the offices of Howeler + Yoon and Preston Scott Cohen in Boston. He also worked at Samoo Architects in Seoul, Korea, participating in the design of number of projects including high profile residences and office towers (Samsung Corporate Offices) from 2004 to 2011. In 2014, he graduated from Harvard University’s Graduate School of Design where he was nominated as a finalist for James Templeton Kelley Prize for Best Final Design Project and for the Araldo A. Cossutta Annual Prize for Design Excellence. He was a finalist for the KPF Traveling Fellowship in 2013 and has received around 30 awards for a number of competitions for designs along a broad range of scales. He is focused on the relationships between architectural design and public space as well as architectural scale regeneration through design. His essential design approaches are providing re-configurable infrastructure, regenerating the sense of place in civic ground, and providing aesthetically pleasing architecture environment for public. He is constantly chasing and aiming to find adaptable and re-configurable architecture through the design elements of architecture, such as stair, window, floor or facade for unpredictable changes of living and life in new era. He had around 30 times publications and exhibitions in the world Asia, Europe, South and North America. He has taught a course in post-production architectural workflow at the GSD for build up his pedagogy. He was featured in Korean daily newspapers including Chosun, Dong-a, Hani, Joongang, Yonhap, MBN, and he was on air at SBS, one of major broadcasting companies in Korea.
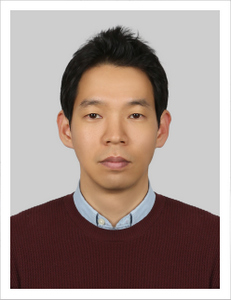 Lee Yong-ju
Lee Yong-ju
Professor
SEOUL NATIONAL UNIVERSITY OF SCIENCE AND TECHNOLOGY
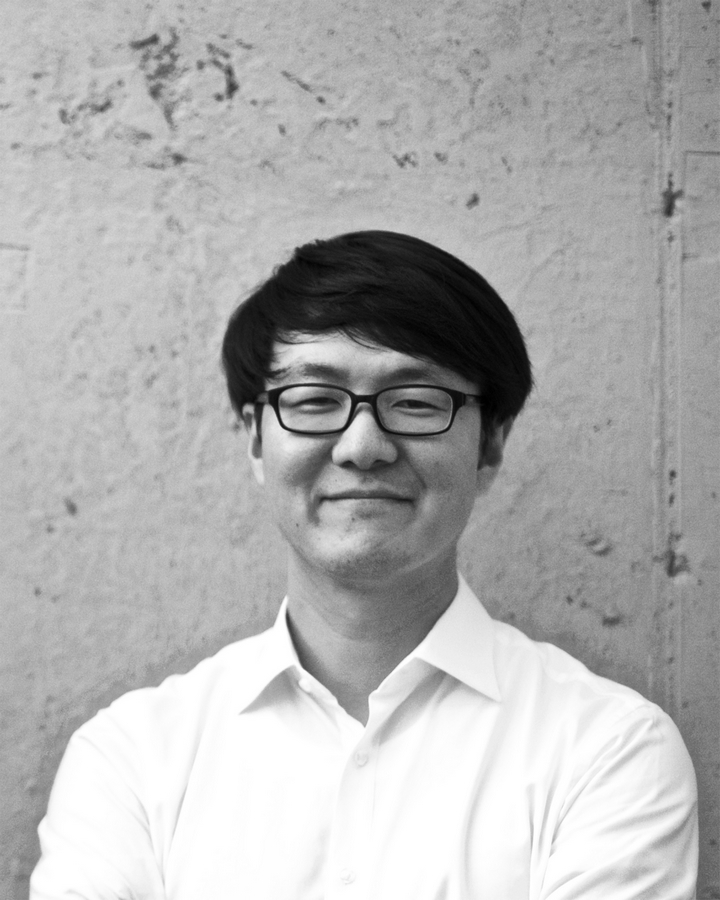
Dong Gyu Kim
Professor
Gyeongsang National University
Dong Gyu Kim is an assistant professor in the school of architecture at Gyeongsang National University in Korea. After obtaining a Bachelor from Inha University, he studied at the Federal University of Technology Zurich (ETH, Zurich) and received a Diplom in Architecture and Urban Design from Stuttgart University. He practiced architecture and urban design at Heinle Wischer und Partner, Pesch und Partner, Werner Sobek 3e, Behnisch Architectkten, and HWP in Germany. Since then, he jointly/independently operated MOOYUKI, UNITA, SOAP, and studio ALL in Korea, gave design and theoretical lectures at Dankook University, Inha University, and Namseoul National University, served as invited professors at Sejong University. He was a public architect in Seoul, and is currently working as a public architect in Jinju and a city PD in Suwon.
 Minjung Maing
Minjung Maing
Professor
Hanyang University (Seoul), School of Architecture
Professor Minjung Maeng is an associate professor in the Department of Architecture at Hanyang University. Prior to joining Hanyang University, he conducted research and lectures at Georgia Institute of Technology and the University of Hong Kong. Prior to that, he had many years of rich hands-on experience at architectural design and engineering firms in the United States and Korea. In fact, I have experience working as a design expert on several large construction projects in the United States. Prof. Minjung Meng’s main research areas are performance design of buildings, design technology integration, sustainability, building exteriors (façades), building systems and urban planning. In detail, he has worked in the field of building design for urban microclimate, building information modeling (BIM) and performance decision-making processes, workflow analysis, sustainable home design and integration with building exterior and façade manufacturing technologies. Professor Minjung Maeng received his BA in Architecture and Engineering from the University of Pennsylvania, MA in Engineering from Stanford University, and MArch. from the Massachusetts Institute of Technology (MIT). He also earned American Professional Engineer and AIA certifications.
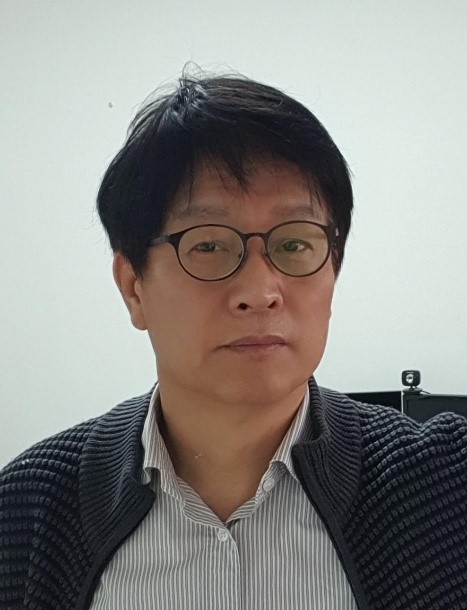 Kwon Soon-Jung
Kwon Soon-Jung
Professor, Ph. D., Architect
Department of Architecture, Ajou University
1. Education & Degree
B. Eng., Dept. of Architecture, Seoul National University. 1984. 2
M. Sc., Dept. of Architecture, Seoul National University. 1986. 2
M. A., South Bank University, London, U. K., 1997. 10
Ph. D., Dept. of Architecture, Seoul National University. 1999. 2
Licensed Architect. Ministry of Construction. 1990.12
2. Career
2001 – : Professor. Department of Architecture, College of Eng., Ajou University
1999 – 2001 : Full-time Lecturer. School of Architecture, College of Eng., Soonchunhyang University
1992 – 1998 : Head Researcher, Korea Institute of Health Management.
1987 – 1991 : Architect, Seoul Architects’ Company
3. Teaching Area
Architectural Planning and Design
Theory of Architectural Form and Space.
Planning of Health Care Buildings.
Planning for Elderly Care Facilities.
4. Membership in Academic Societies
1993 – : Architectural Institute of Korea
1995 – : Korea Institute of Healthcare Architecture. Honorary President.
5. Graduation Thesis
Thesis for M. Sc (S.N.U. 1986. 2) : A Study on the Expansion & Modernization and Its Trend of the General Hospital in Korea
Thesis for M. A. (South Bank University, London, 1997) : A Strategic Approach – Provision of Care Facilities for Older People in South Korea
Doctoral Dissertation (SNU. 1999. 2.) : A study on the Supply Estimation and Planning of Elderly Care Facilities in Korea
6. Architectural Works
1) Competition for Concept Design of Elderly Housing, 3rd prize, 2020.10, Korea Land & Hosing Corporation.
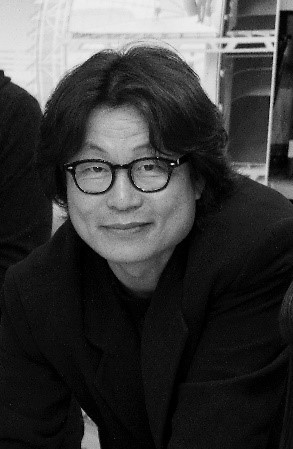 You bang keun
You bang keun
Professor, School of Architecture, Gyeongsang National University
Professor, “Atelier International d’Architecture Construite(AIAC)
As a university professor and architect, I take the space formed by the material properties and structural design concept of architecture as my main task.
Currently, I am the vice president of AIAC (Atelier International d’Architecure Construite), an international studio, and conduct annual workshops with architecture schools and students in 10 countries around the world with the same concept.
 Seung-beom Roh
Seung-beom Roh
Professor Department of Architecture
HANYANG University College of Engineering
Our Previous Jury Members 2020
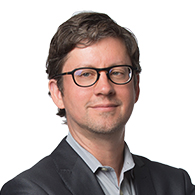
Sven Shockey (SmithGroup)
Sven Shockey, Design Director, brings over 25 years of experience in planning and architectural design. At SmithGroup, Sven has led the planning and design of a variety of projects including large-scale mixed-use development master plans, base buildings, academic buildings, and numerous interior fit-outs across the United States. He has a passion for rigorous idea-driven design. His design leadership has resulted in numerous awards in architecture, historic preservation, sustainability, and planning.
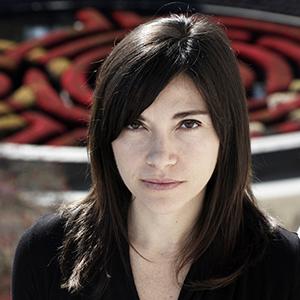
Esra Akcan
(Associate Professor, Director of Cornell Institute for European Studies )
Esra Akcan’s scholarly work on a geopolitically conscious global history of urbanism and architecture inspires her teaching.
Akcan has received numerous awards and has authored more than 100 articles on the intertwined histories of Europe and West Asia, critical and postcolonial theory, architectural photography, migration and diasporas, translation, and contemporary architecture. These works offer new ways to understand the global movement of architecture and advocate a commitment to new ethics of hospitality and global justice. Akcan has also participated in exhibitions by carrying her practice beyond writing to visual media.

Zain Abuseir
Lecturer in Architecture ( University of Michigan )
Zain Abuseir is a lecturer in Architecture at Taubman College of Architecture and Urban Planning. Zain previously taught Visual Communications at the School of Architecture and Design at Lawrence Technological University in Southfield, Michigan. She has also worked at RVTR and Atelier Mankouche in Ann Arbor, Michigan. While at RVTR, she has contributed to the Northouse Project, the Stratus Project, Conduit Urbanism, and the Post-Carbon Highway Project. Her work has focused on graphic representation, book design, and mapping.
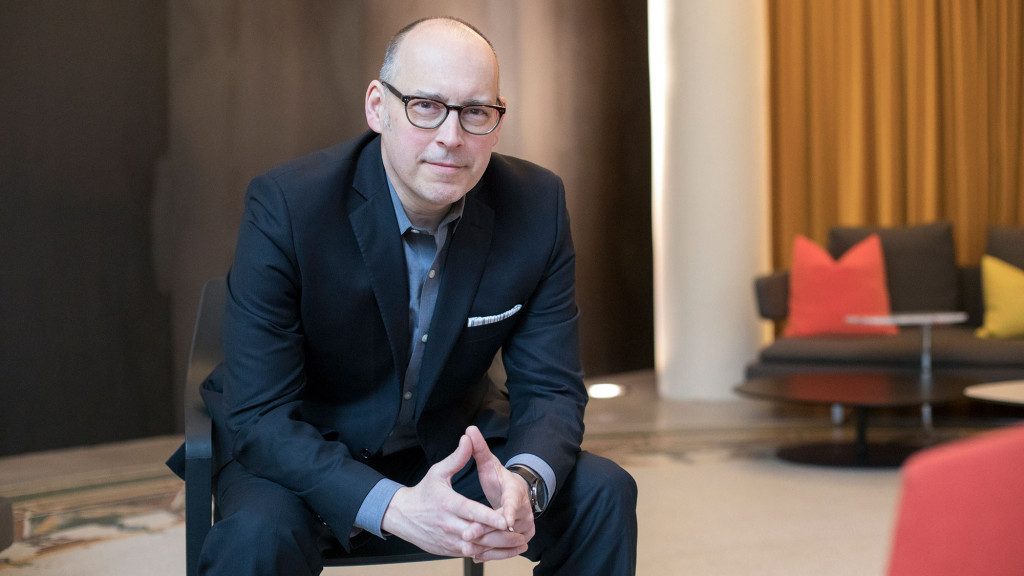
Randy Guillot
FAIA, LEED® AP
Health and Wellness Leader, Design Director, Principal ( Gensler )
Randy’s design work leverages multidisciplinary partnerships and creates new models for healing, learning, and working. His portfolio of sculptural, exuberant, and site-specific architecture and design is hosted across five continents. Projects under his design leadership are celebrated for their critical design success and their enhancement of access to healthy, dignified, optimistic, and engaging environments for all. Randy is a Fellow in the American Institute of Architects and has been recognized with more than 40 local, national, and international design awards. He graduated from the Rhode Island School of Design with degrees in fine art and architecture. Randy is a university critic and lecturer and has expanded the profession’s commitment to partnerships with higher education by enabling unique ‘in-residence’ studio programs for students.
 Simon Twose
Simon Twose
Senior Lecturer – Architecture School of Architecture
Victoria University of Wellington, New Zealand
Qualifications: BArch (Hons) Auckland, Ph.D. RMIT Melbourne, ANZIA
I am currently a Senior Lecturer at the School of Architecture, Victoria University of Wellington. I also run my own practice, Simon Twose Architects. My research interests reflect a mix of academic and professional practice. I focus on experimental design research practice, particularly in crossings and transferences between drawing and building. I have recently been awarded a Ph.D. from RMIT University, Melbourne, in the invited reflective practice program.
My drawing research is built from national and internationally-exhibited creative works. I was invited to exhibit Concrete /Cloud/ at the 2016 Venice Biennale. /Cloud/ distilled ‘presences’ in drawing through a 1:1 concrete ‘sketch’. This project was also exhibited, at the Adam Art Gallery in NZ. In 2012 I was invited to exhibit Familial Clouds in the 13th Venice Biennale. Familial Clouds spatialized drawing practices behind two built projects. In 2015 I was invited to curate and exhibit NZ’s entry to the Prague Quadrennial and co-authored a performative drawing project with Dr Karina Simon. I am currently preparing an installation, Canyon, for the 2018 Venice Biennale to which I have been invited. Canyon is an international collaboration looking into multi-sensorial dynamics of drawing, through sketching, VR technology and sound.
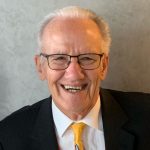 George Baird
George Baird
Emeritus Professor – Building Science School of Architecture
Victoria University of Wellington, New Zealand
Research Interests
Specialist in building environmental science and services, and energy-efficient design and operation of sustainable buildings. Research interest in building performance generally, with a focus on the users’ perceptions of commercial and institutional buildings. In-depth knowledge of the performance of buildings: energy performance, environmental performance, thermal comfort, indoor air quality, heating ventilating and air conditioning systems; plus the users’ perceptions of these.
Jan Smitheram
Associate Dean of Academic Development
Wellington Faculty of Architecture and Design Innovation
My current research project involves working on a URF funded project researching how architects think about the body when they design. Papers currently under preparation address questions of architectural representation, performativity, occupation and affect.
I am also working in collaboration with Simon Twose, our research explores the relationship between the body and the built-in terms of theory and practice. Our research will be made available through conferences and journal publications.
EDWIN ZAWADZKI
Visiting Assistant ProfessorInterior Design Pratt Institute
Founding partner of In Situ Design, a boutique firm specializing in residential and hospitality design; prior to founding In Situ Design, he worked for Perkins + Will on urban planning, commercial, and healthcare projects, and at Oliver Cope Architect on traditional residential designs; in a previous life, he worked at Lazard Frères in Paris and Moscow and briefly in the old offices of The New Yorker magazine.
David Ling
David Ling founded David Ling Architects
Informed by a multi-cultural background, nurtured in the United States, formed in Europe and with an umbilical cord still attached to China, David Ling founded David Ling Architects in 1992. Ling established international practice in the U.S., Europe, and Asia. Composed of exhibition spaces, creative offices, high-end retail, high-end residences and institutional spaces Ling’s work has received numerous international awards such as the Interiors Magazine’s Annual Awards for Best Retail Design and again for Best Office Design, Interior Design Magazine’s Future Furniture Award, Best of Year Award and Kitchen and Bath Designer Leader Award, Municipal Arts Society’s National Design Award, Architectural Bienal Miami + Beach Gold and Silver medals, Benjamin Moore’s Hue Awards for Best Residential Interiors, New York Magazine’s Top 100 Architects and Decorators, London’s Design Partnership Award for Best Retail Design and Best Exhibition Design from ICFF and London’s Grosvenor House Antiques Fair. Ling’s international press includes The New York Times, Wall Street Journal, Architectural Digest, Netflix, HG TV, Dwell Video, Interior Design, Interiors, Dwell, House and Garden, Elle Décor, Metropolitan Home, Wallpaper, Arte, Casa da Abitare, Interni, Architektur und Wohnen, Frankfurter Allgemeine Zeitung, Vogue, Elle, Harper’s Bazaar, VM+SD and Burlington Magazine. The Essence of Ling’s Architecture is the artistic integration of space, form, light, and function enriched by materiality. Ling’s approach is a sculpted choreography of opposites, forming a dialogue of interlocking spaces and forms articulated in a crafted use of materials, ennobling space and form through materiality and light.
David Ling’s ultimate goal is to create something never said before, in a timeless manner.
Wallace P.H
HKIA University
Buildings. He is both an architectural practitioner and theorist on urban design, cultural conservation, and community participation. His award-winning designs range from the urban washroom to the university academic building. Also, he is a social activist to promote a civil consciousness on the urban environment, community conservation, and sustainable planning, including his recent advocacy on the redevelopment planning and architecture of Shek Tsai Leng [Dills Corner Garden] Elderly Caring District. He has been conducting research with an exhibition in Habitat City and Bamboo Theatre. His latest research, Kai Tak River Green Corridor Community Education Project [HKADC 2013 Award of Arts Education, International Award for Public Art 2015], focuses on cultural identity and urban sustainability issues during the urban transformation process in Hong Kong and southern Chinese cities. To recognize his contribution to the promotion of cultural conservation, he was awarded a Certificate of Commendation by the Secretary for Home Affairs in 2015.


