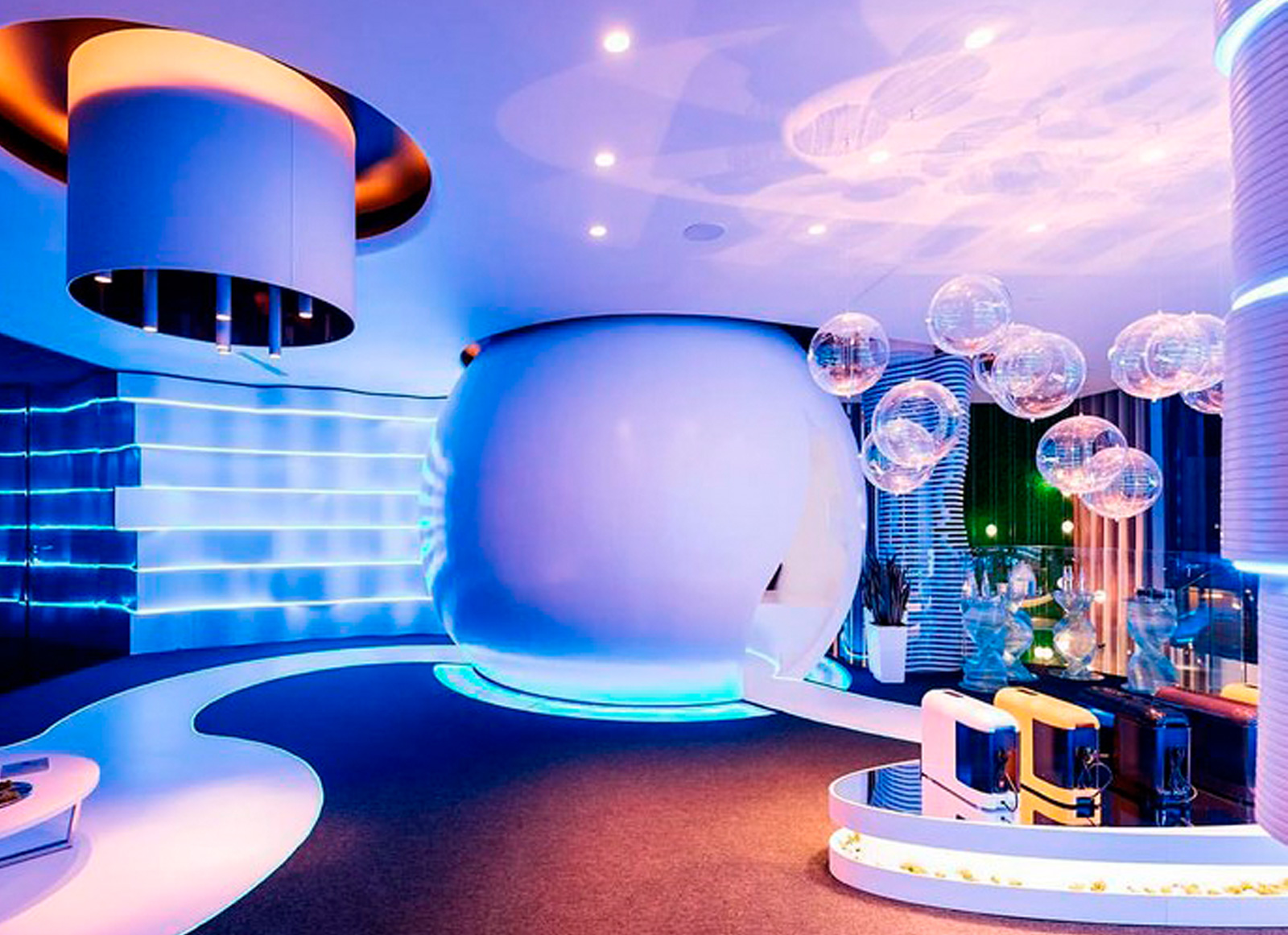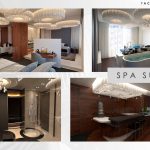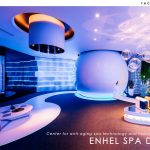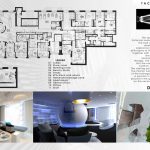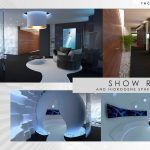ENHEL WELLNESS SPA DOME | SLADE.ST | International Architecture Awards 2019
The object is located in the historical center of Moscow, Russia. The client’s task was very simple – to make the interior as expressive as possible, reflecting the philosophy of companies working together with Japanese problems in the field of anti-aging technologies and hydrogen therapy. The Enhel Group collaborates with the best clinics and institutes of Tokyo, has exclusive long-term contracts for the supply of unique equipment to enrich water with hydrogen and therapeutic cosmetics, which formulas have been developed for decades for the Japanese imperial family. The SPA Dome client must be extremely unusual.
The starting point for the creation of the interior was the quantum image of the hydrogen atom, embodied in a pavilion in the form of a sphere placed in the space of a show room on the second floor of the object. The pavilion has both a decorative function and serves for breathing air enriched with hydrogen, as well as for placing advertising materials. Parametric styled 3d panels are used in the continuation of the theme of water and hydrogen technologies in the decoration of the walls of the showroom and the entrance panel of the first floor.
In support of them, to revitalize the interior, “green” inserts from stabilized moss, bubble panels and string waterfalls were introduced. In the axis of the main spiral staircase there is a dominant parametric column surrounded by a stringed waterfall. Fencing stairs are made of transparent triplex.
Around the show room are procedural medical premises, a meeting room, a beauty unit and a gym. Next are a phyto bar, sauna, hammam, hydro massage facilities. At the end are the dental office and office block.
Fireproof veneered panels, 3d gypsum panels, as well as porcelain tiles and wall paint are used in the decoration of the spa and medical block rooms. The design of furniture and advertising windows are designed individually for this project. For visual relief of the ceiling, a decorative “cloudy” design with different lighting scenarios was invented. In the delta ceiling levels laid communications ventilation and fire system.
Architect: SLADE.ST
2nd Award – Category: Commercial Interior
Project Location: Moscow
Project Team: Sergey Osmakov, Vyacheslav Slipchenko
Country: Russia


