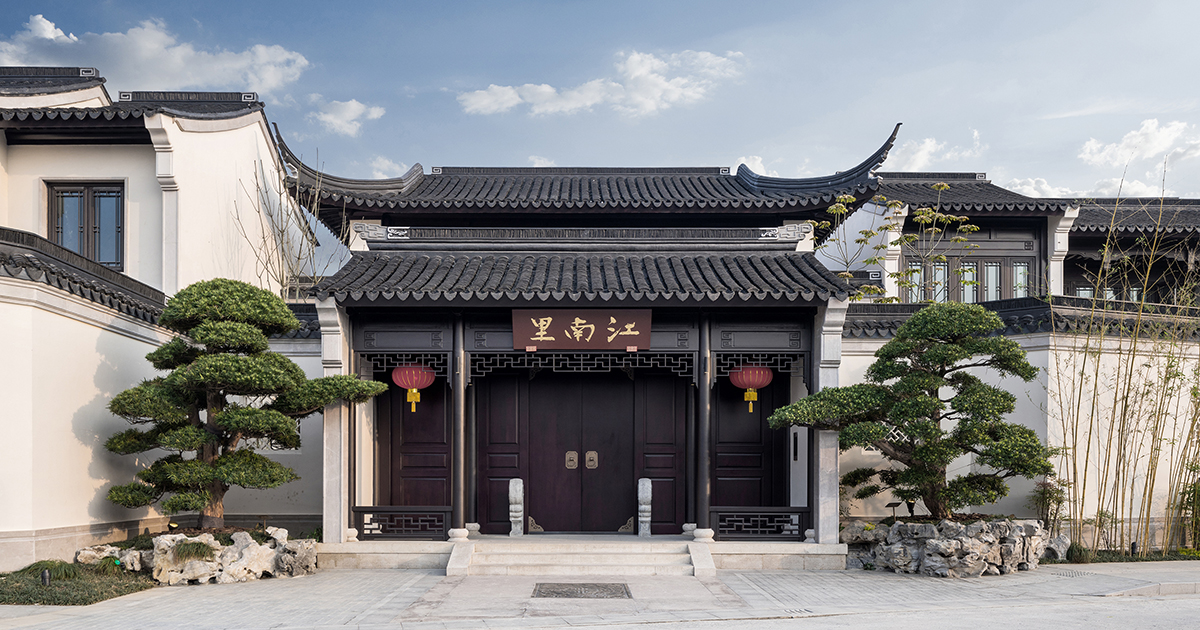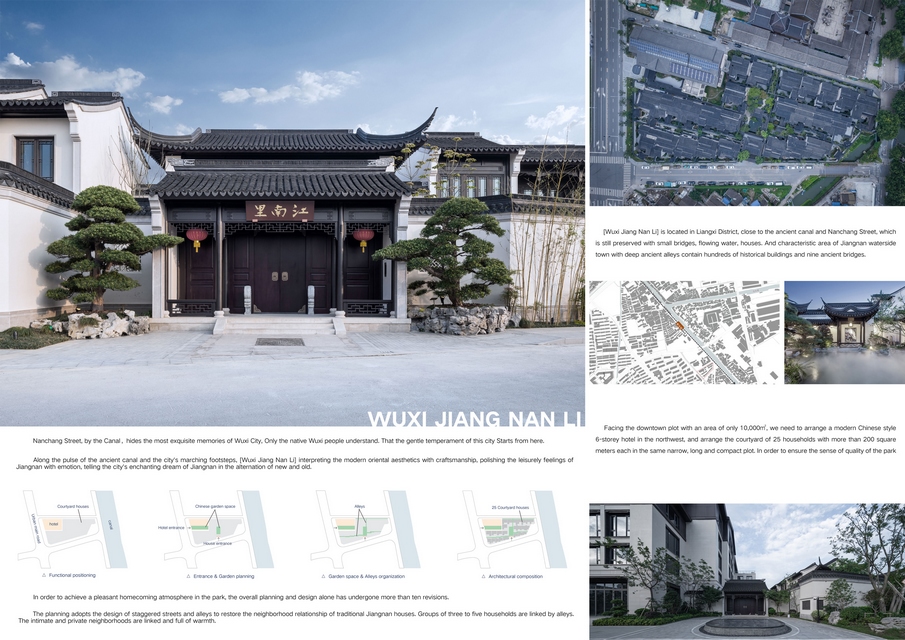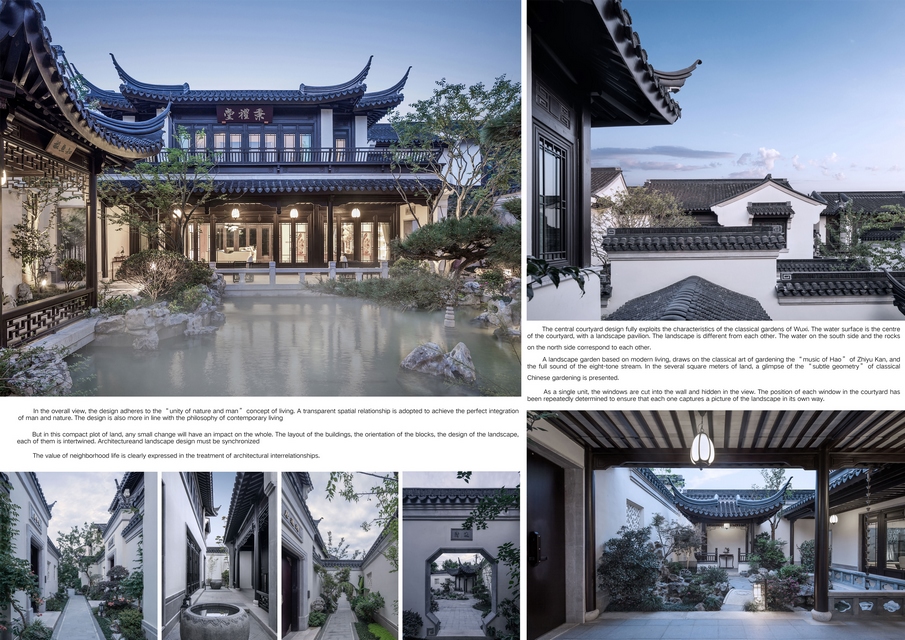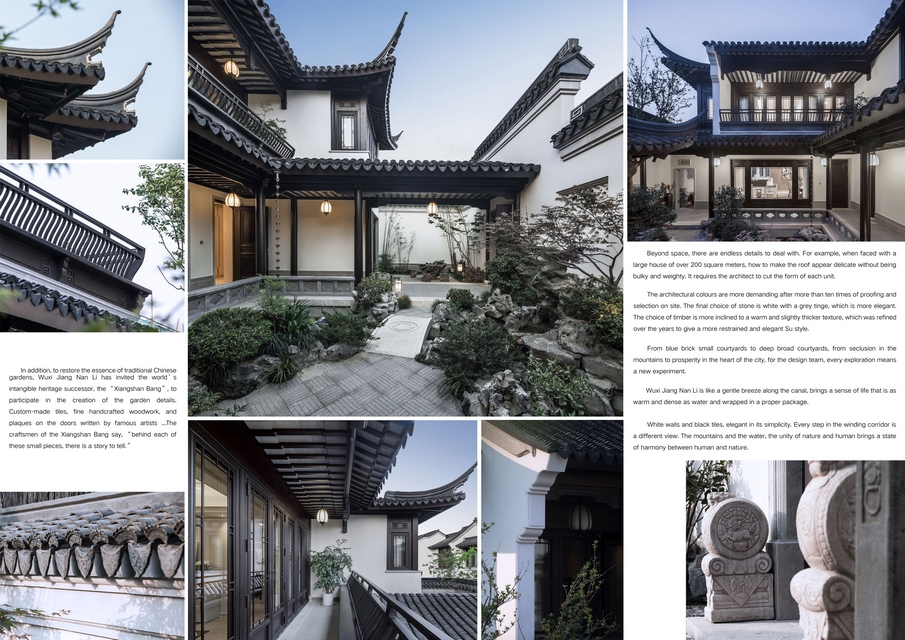Wuxi · Jiang Nan Li | Zhejiang Qingmo Engineering Design Co., Ltd | International Residential Architecture Awards 2021
Zhejiang Qingmo Engineering Design Co.,Ltd: Second Prize of International Residential Architecture Awards 2021. Nanchang Street, by the Canal,hides the most exquisite memories of Wuxi City, Only the native Wuxi people understand. That the gentle temperament of this city Starts from here.
Along the pulse of the ancient canal and the city’s marching footsteps, [Wuxi Jiang Nan Li] interpreting the modern oriental aesthetics with craftsmanship, polishing the leisurely feelings of Jiangnan with emotion, telling the city’s enchanting dream of Jiangnan in the alternation of new and old.
Over two hundred years ago, Qianlong went to Jiangnan six times in his imperial carriage. He left behind the sentiment of “the destination of six southern tour appeared in dreams of traveling for years”. As the Qianlong emperor disembarked from his boat, the unique affluence and prosperity of Jiangnan mixed with the emperor’s spirit were fully displayed.
Nowadays, countless people’s dream of building a courtyard residence with the “eaves of geese” in the middle of Jiangnan is coming in the form of [Wuxi Jiang Nan Li].
[Wuxi Jiang Nan Li] is located in Liangxi District, close to the ancient canal and Nanchang Street, which is still preserved with small bridges, flowing water, houses. And characteristic area of Jiangnan waterside town with deep ancient alleys contain hundreds of historical buildings and nine ancient bridges.
Facing the downtown plot with an area of only 10,000㎡, we need to arrange a modern Chinese style 6-storey hotel in the northwest, and arrange the courtyard of 25 households with more than 200 square meters each in the same narrow, long and compact plot. In order to ensure the sense of quality of the park and give consideration to the privacy of residents, it is never advisable to copy the conventional routine. An all-round and refined overall design is imperative.
In order to achieve a pleasant homecoming atmosphere in the park, the overall planning and design alone has undergone more than ten revisions.
The planning adopts the design of staggered streets and alleys to restore the neighborhood relationship of traditional Jiangnan houses. Groups of three to five households are linked by alleys. The intimate and private neighborhoods are linked and full of warmth.
2/Spatial organization
Architecture is the container of life. In addition to meeting the basic needs of living, It should carry the imagination of the occupants for a better life. A home with emotional and spiritual resonance is a home that people want to live in.
In the overall view, the design adheres to the “unity of nature and man” concept of living. A transparent spatial relationship is adopted to achieve the perfect integration of man and nature. The design is also more in line with the philosophy of contemporary living.
But in this compact plot of land, any small change will have an impact on the whole. The layout of the buildings, the orientation of the blocks, the design of the landscape, each of them is intertwined. Architecture and landscape design must be synchronized.
The central courtyard design fully exploits the characteristics of the classical gardens of Wuxi. The water surface is the centre of the courtyard, with a landscape pavilion. The landscape is different from each other. The water on the south side and the rocks on the north side correspond to each other.
A landscape garden based on modern living, draws on the classical art of gardening the “music of Hao” of Zhiyu Kan, and the full sound of the eight-tone stream. In the several square meters of land, a glimpse of the “subtle geometry” of classical Chinese gardening is presented.
The value of neighborhood life is clearly expressed in the treatment of architectural interrelationships.
As a single unit, the windows are cut into the wall and hidden in the view. The position of each window in the courtyard has been repeatedly determined to ensure that each one captures a picture of the landscape in its own way.
3/Architectural details
Beyond space, there are endless details to deal with. For example, when faced with a large house of over 200 square meters, how to make the roof appear delicate without being bulky and weighty. It requires the architect to cut the form of each unit.
The architectural colours are more demanding after more than ten times of proofing and selection on site. The final choice of stone is white with a grey tinge, which is more elegant. The choice of timber is more inclined to a warm and slightly thicker texture, which was refined over the years to give a more restrained and elegant Su style.
In addition, to restore the essence of traditional Chinese gardens, Wuxi Jiang Nan Li has invited the world’s intangible heritage successor, the “Xiangshan Bang”, to participate in the creation of the garden details. Custom-made tiles, fine handcrafted woodwork, and plaques on the doors written by famous artists …The craftsmen of the Xiangshan Bang say, “behind each of these small pieces, there is a story to tell.”
From blue brick small courtyards to deep broad courtyards, from seclusion in the mountains to prosperity in the heart of the city, for the design team, every exploration means a new experiment.
Wuxi Jiang Nan Li is like a gentle breeze along the canal, brings a sense of life that is as warm and dense as water and wrapped in a proper package.
White walls and black tiles, elegant in its simplicity. Every step in the winding corridor is a different view. The mountains and the water, the unity of nature and human brings a state of harmony between human and nature.

Project Details
Firm
Zhejiang Qingmo Engineering Design Co.,Ltd
Project Name
Wuxi · Jiang Nan Li
Architect/Designer
Yu Gang
International Residential Architecture Awards Category
Housing Multi- Family Built
Project Location
Wuxi City, Jiangsu Province, China
Team
Yu Gang, Bao Peipei, Lin Jin, Zhao Yi, Shu Chen, Zhu Junchen
Country
China
Photography ©Credit
©Rearch images, Pan Tao
Established in 2017, Qingmo Design has a Class A qualification in the engineering design and construction industry (Construction Engineering). With inclusive and open ideology and rigorous and pragmatic design attitude, Qingmo Design hopes to create high-quality, innovative and humanistic works to meet the practical needs of the current society.
Qingmo Design is a comprehensive professional design team composed of 150 persons, including architects and engineers who adhere to their professional ideals, from the architecture, planning, structure, equipment, interior, landscape and other fields.
Our business covers a full range of professional and technical services. In response to regional and cultural differences, the company has accumulated rich practical experience in residence, tourism products, small town projects, hotels, offices, commerce, culture, education and other fields.






