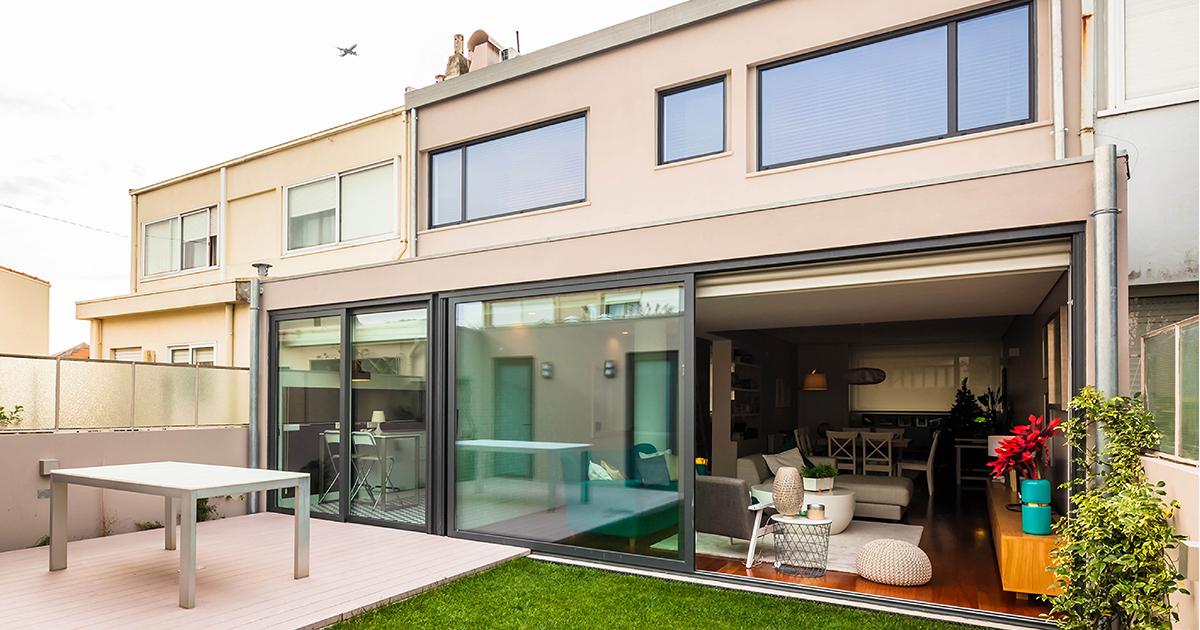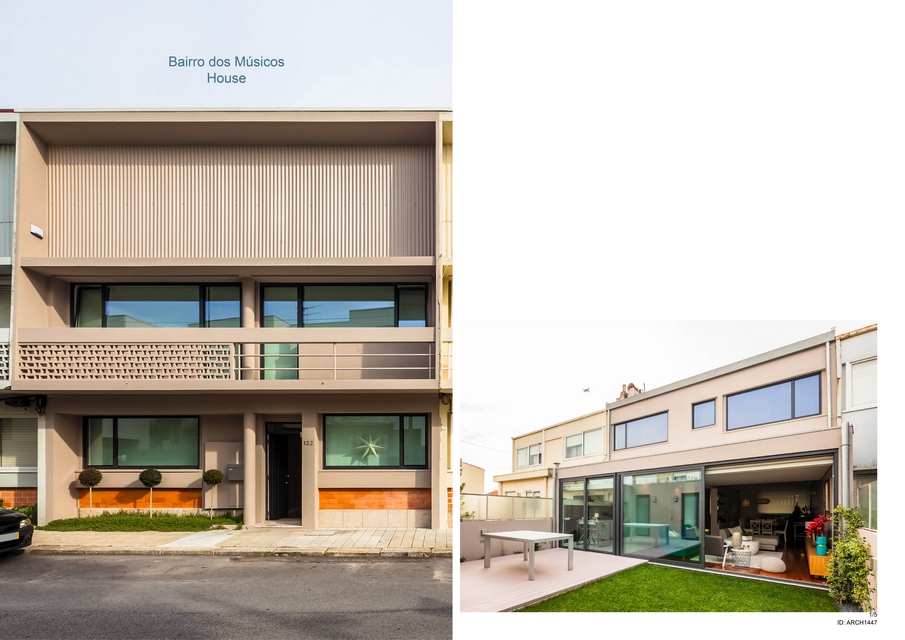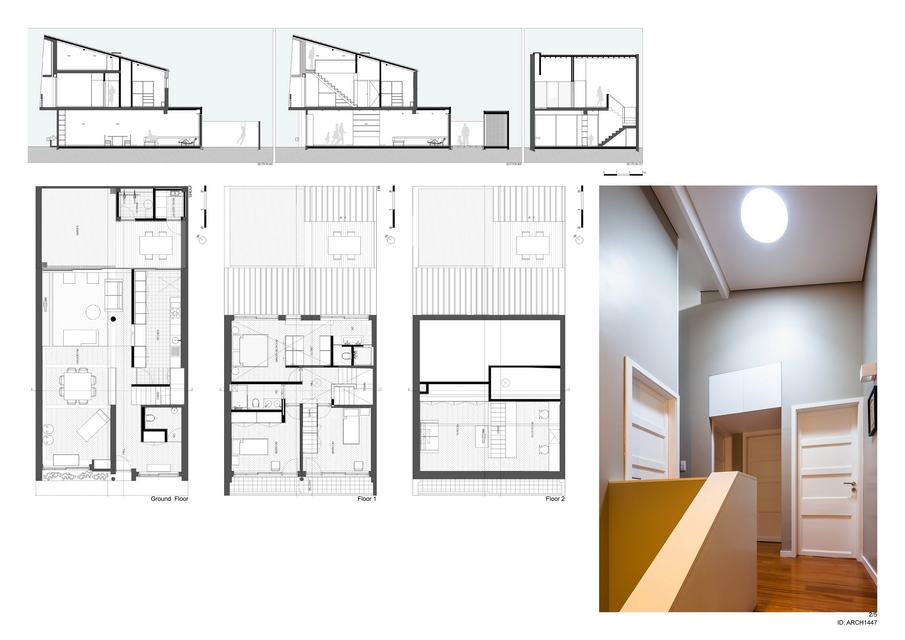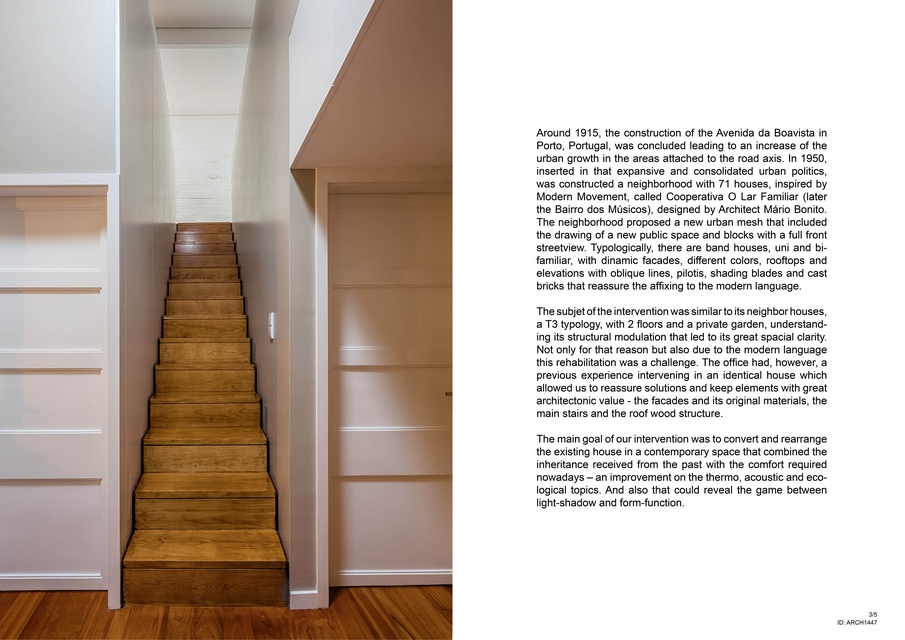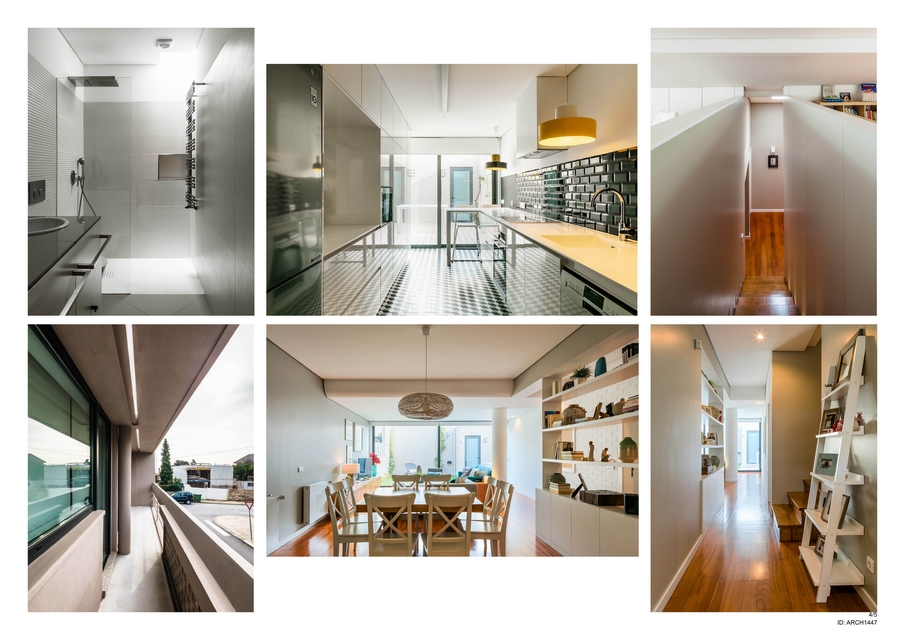Bairro dos Músicos || Franca Arquitectura || Architect of the Year Awards 2020
Franca Arquitectura : Runner-Up of Architect of the Year Awards 2020. Around 1915, the construction of the Avenida da Boavista in Porto, Portugal, were concluded leading to an increase of the urban growth in the areas attached to road axis. In 1950, inserted in that expansive and consolidated urban politics, were constructed a neighborhood with 71 houses, inspired by Modern Movement, called Cooperativa O Lar Familiar ( later the Bairro dos Músicos), designed by Architect Mário Bonito. The neighborhood proposed a new urban knitwear that included the drawing of a new public space and blocks with a full front streetview. Typologically, there are band houses, uni and bifamiliar, with dinamic facades, different colors, rooftops and elevations with oblique lines, pilotis, shading blades and cast bricks that reassure the affixing to the modern language.
The subjet of the intervention was similar to its neighbor houses, a T3 typology, with 2 floors and a private garden, understanding its structural modulation that led to its great spacial clarity. Not only that reason but also due to the modern language this rehabilitation was a challenge. The office had, however, a previous experience interventing an identical house which allowed us to reassure solutions and keep elements with great architectonic value – the facades and its original materials, the main stairs and the roof wood structure.
The main goal of our intervention was to convert and rearrange the existing house in a contemporary space that combined the inherence received from the past with the comfort required nowadays – an improvement on the thermo, acoustic and ecological topics. And also that could reveal the game between light-shadow and form-function.
The project was thought with the baseline of giving efficiency to its use: on the ground floor, there are the common areas – an enormous living room that occupy the entire extent of the house, on the south are located the service wc, the stairs and the kitchen. In the backyard there is a quite small but extremely sunny garden.
In our residential projects, when possible, we love to revive old tradicional architectural elements and we didn’t let go of the serving hatch – a characteristic of the bourgeois housing, create a direct passage between the kitchen and the dining room in order to facilitate its use and clarify the routes.
On the first floor we kept a private area of the house: the bedrooms which were carefully designed for the owners. The suite is partially divided into bedroom, closet and wc, three moments that are felt differently in the same division.
From this floor we created access to the attic, opening skylights windows that allow the entrance of the natural light. This room that didn’t exist is considered by many the coziest and quietest part of the house and so programmatically it works as a study and a TV room.
We believe our project contributed to established a relationship between the old and the new, resulting in a coherent, luminous, colorful and textured whole – a true home.
Firm || Franca Arquitectura
Project Name || Bairro dos Músicos
Architect || Ana da Franca
Architect of the Year Award Category || Housing Built
Project Location || Porto
Team || Arch. Ana da Franca, Arch. Patrícia Morais, Arch. Inês Pinheiro Torres
Country || Portugal
Photography ©Credit || ©António Chaves
![]() Founded in 1999, in Porto, Portugal, FRANCA Arquitectura has been developing in a coherent, progressive way, as a consequence of the demands of our clients not only in quality terms but also in quantity. The growth on the technical and human levels has been constant, searching for an expansion and a self management alongside new projects with a diversity of typologies. Apart from the Architects, our team relies on the collaboration of a management platform, engineering, photography and design with whom we share the same goals.
Founded in 1999, in Porto, Portugal, FRANCA Arquitectura has been developing in a coherent, progressive way, as a consequence of the demands of our clients not only in quality terms but also in quantity. The growth on the technical and human levels has been constant, searching for an expansion and a self management alongside new projects with a diversity of typologies. Apart from the Architects, our team relies on the collaboration of a management platform, engineering, photography and design with whom we share the same goals.
Its work presents a range of projects with a diversity of themes such us furniture, ephemeral architecture, houses, offices, stores, buildings and urban allotments.
Besides the urban and architectural development, the office commits on reconstruction, rehabilitation and restoration of buildings, guided by the passion of its Architects in intervening in a built city and inspired by their home city – Porto.
Our work is mostly constructed in Portugal except for MED MARKET store in Nyon, Switzerland, which was FRANCA Arquitectura’s first international experience in 2015. This project came as a reinforcement of the calling our office feels in intervening in the architectural patrimony.
In a global universe of over 250 projects, we highlight the buildings in the downtown of Porto, the MED MARKET Store in Nyon Switzerland, the reconversion of an old house in Foz Velha into a Child Care, inPorto, Portugal, several houses spread all over the country, the offices of SPGM, in Porto, Portugal, The offices of IAPMEI (Agência para a Competitividade e Inovação, I.P) /ICEP, in Porto – Portugal and the offices IAPMEI (Agência para a Competitividade e Inovação, I.P) in various points in the country.



