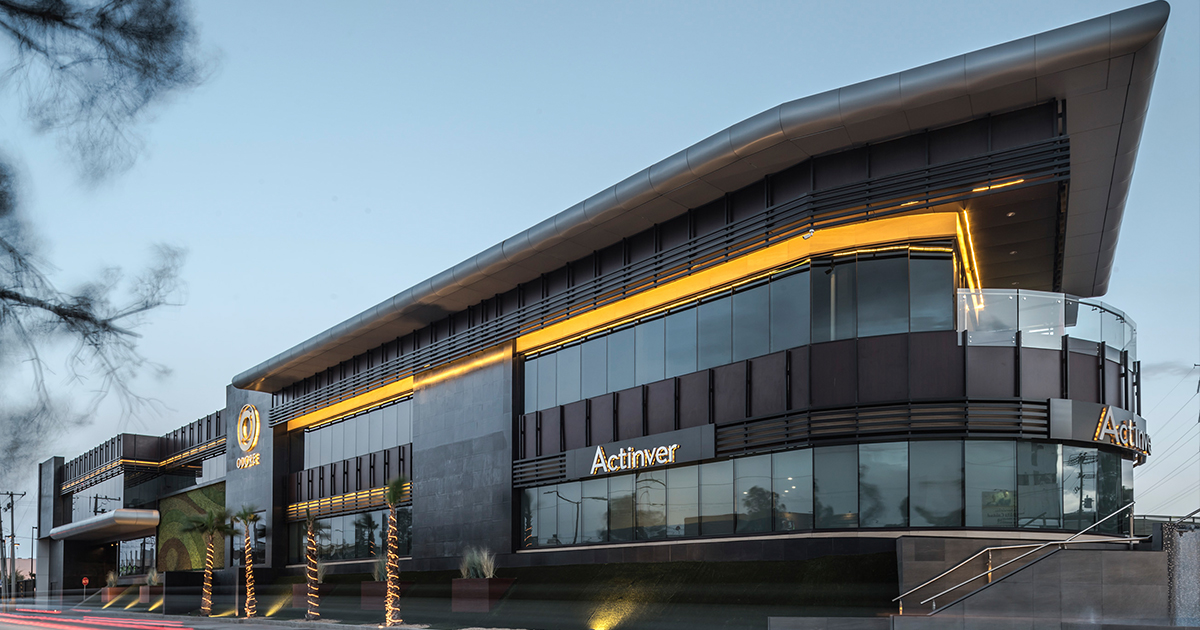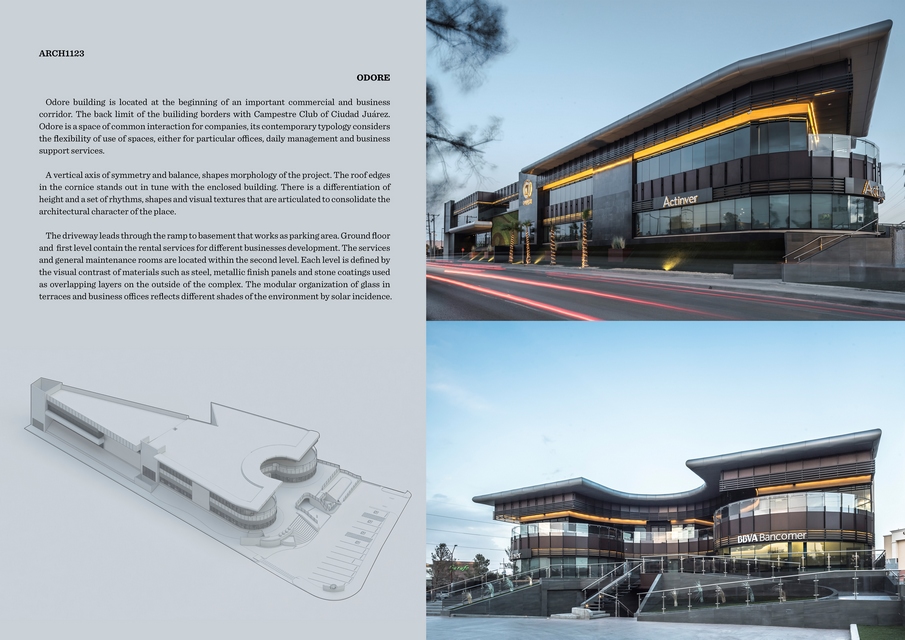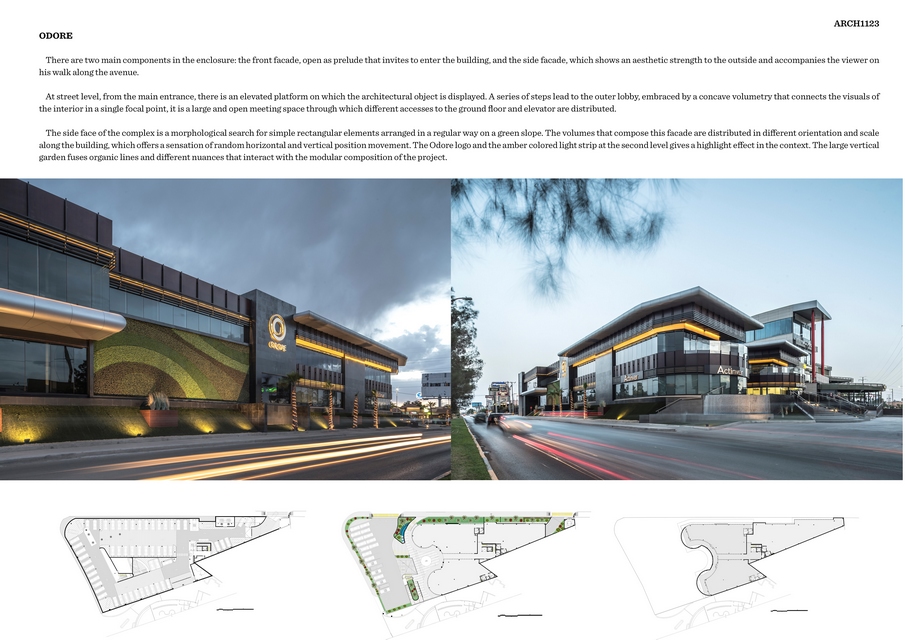ODORE Business Center || HADVD Arquitectos || Architect of the Year Awards 2020
HADVD Arquitectos: Runner-Up of Architect of the Year Awards 2020. Odore building is located at the beginning of an important commercial and business corridor. The back limit of the building borders with Campestre Club of Ciudad Juárez. Odore is a space of common interaction for companies, its contemporary typology considers the flexibility of use of spaces, either for particular offices, daily management, and business support services.
A vertical axis of symmetry and balance, shapes morphology of the project. The roof edges in the cornice stands out in tune with the enclosed building. There is a differentiation of height and a set of rhythms, shapes and visual textures that are articulated to consolidate the architectural character of the place.
The driveway leads through the ramp to basement that works as parking area. Ground floor and first level contain the rental services for different businesses development. The services and general maintenance rooms are located within the second level. Each level is defined by the visual contrast of materials such as steel, metallic finish panels and stone coatings used as overlapping layers on the outside of the complex. The modular organization of glass in terraces and business offices reflects different shades of the environment by solar incidence.
There are two main components in the enclosure: the front facade, open as prelude that invites to enter the building, and the side facade, which shows an aesthetic strength to the outside and accompanies the viewer on his walk along the avenue.
At street level, from the main entrance, there is an elevated platform on which the architectural object is displayed. A series of steps lead to the outer lobby, embraced by a concave volumetry that connects the visuals of the interior in a single focal point, it is a large and open meeting space through which different accesses to the ground floor and elevator are distributed.
The side face of the complex is a morphological search for simple rectangular elements arranged in a regular way on a green slope. The volumes that compose this facade are distributed in different orientation and scale along the building, which offers a sensation of random horizontal and vertical position movement. The Odore logo and the amber colored light strip at the second level gives a highlight effect in the context. The large vertical garden fuses organic lines and different nuances that interact with the modular composition of the project.
Firm || HADVD Arquitectos
Project Name || ODORE Business Center
Architect || Carlos Villegas
Architect of the Year Award Category || Commercial Built
Project Location || Cd. Juarez, Chihuahua
Team || Principales: Hugo Alonso Amparan de Leon / Carlos Eduardo Villegas Duarte
Colaboradores en diseño: Hugo Alonso Amparan de Leon / Carlos Eduardo Villegas Duarte; Francisco Díaz, Karla López, Guillermo Morales, Ricardo Olivas.
Country || Mexico
Photography ©Credit || ©HADVD Arquitectos
 It is a firm specializing in architectural design, which has a team of professionals who provide highly qualified service. Passionate about architecture with a journey of years of experience, their goal is to take architecture as a pretext to land dreams, ideas, and concepts spatially.
It is a firm specializing in architectural design, which has a team of professionals who provide highly qualified service. Passionate about architecture with a journey of years of experience, their goal is to take architecture as a pretext to land dreams, ideas, and concepts spatially.
HAD-VD Arquitectos offers a wide line of medium and high-scale architectural services, always focusing on the small details that constitute the architectural design process.
We are a work team that accompanies the client throughout the architectural project process in a direct and comprehensive way, always with the aim of sheltering the client and taking him by the hand to satisfy his various interests.







