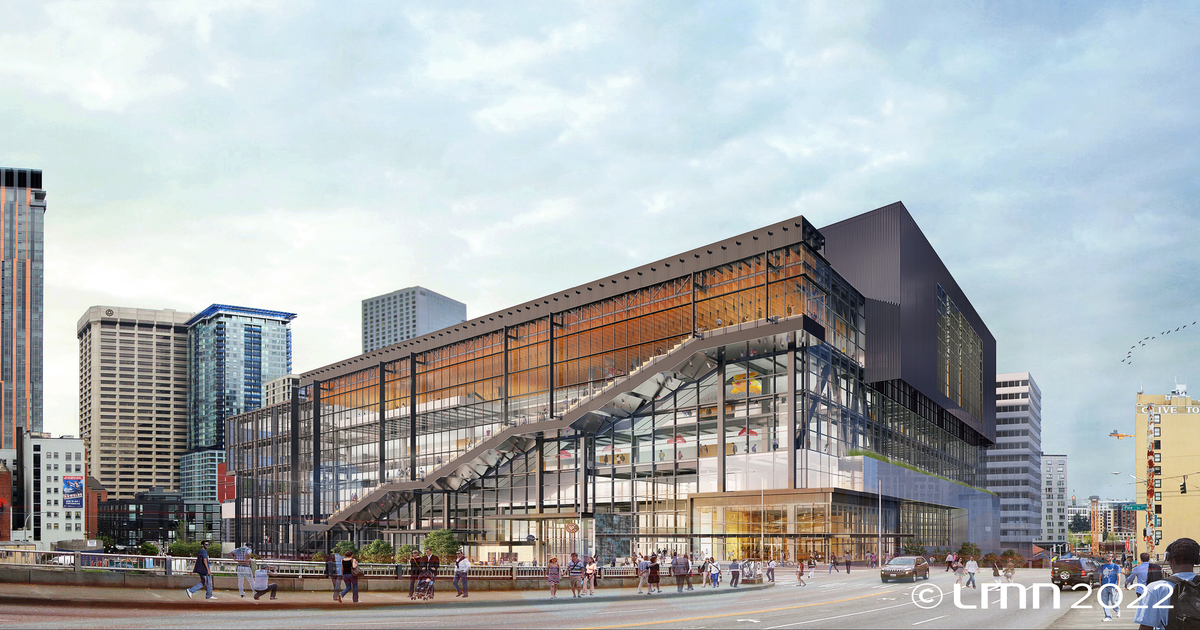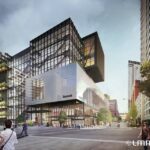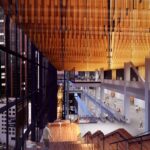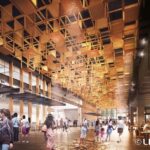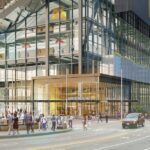Seattle Convention Center: Summit Building | LMN Architects | World Design Awards 2022
LMN Architects: Winner of World Design Awards 2022. Opening January 2023, the Seattle Convention Center Summit Building (SCCS) presents a transformative opportunity at the intersection of an emerging culture of the delegate of the future, the evolving trends in the convention center industry and the development of Seattle’s urban core.
Located in the heart of downtown Seattle, the SCCS adds 248,450 square feet of exhibit space, 62 meetings rooms, and a 58,000 square-foot ballroom to the Center’s offerings. The addition doubles SCC’s current capacity and introduces a new 30-story residential tower and 16-story office building, along with a number of public spaces.
Each component of the building embraces natural light, and major spaces are connected vertically by two large atriums. The glass-enclosed stair Hillclimb along Pine Street positions the interior circulation patterns at the edge of the building, creating dramatic west-facing views to the Pike Place Market and Puget Sound, while open-air terraces on all levels are designed to accommodate a variety of events.
The building engages the urban form at all its 5 floors while each façade presents a highly interactive, transparent edge, blurring the boundaries of the site with the city context and the building program.

Project Details
Firm
LMN Architects
Architect/Designer
LMN Architects
Project Name
Seattle Convention Center: Summit Building
World Design Awards Category
Corporate Interior Concept
Project Location
Seattle, WA
Team
LMN Architects
Country
United States
Photography ©Credit
©LMN Architects
![]() LMN Architects is a Seattle-based architecture, urban design, and interiors practice with a transdisciplinary, research-based approach shaped by the particularities of each project. Our teams regularly include a mix of architects, interior designers, urban designers, sustainability experts, and design researchers to match project vision with in-house expertise.
LMN Architects is a Seattle-based architecture, urban design, and interiors practice with a transdisciplinary, research-based approach shaped by the particularities of each project. Our teams regularly include a mix of architects, interior designers, urban designers, sustainability experts, and design researchers to match project vision with in-house expertise.



