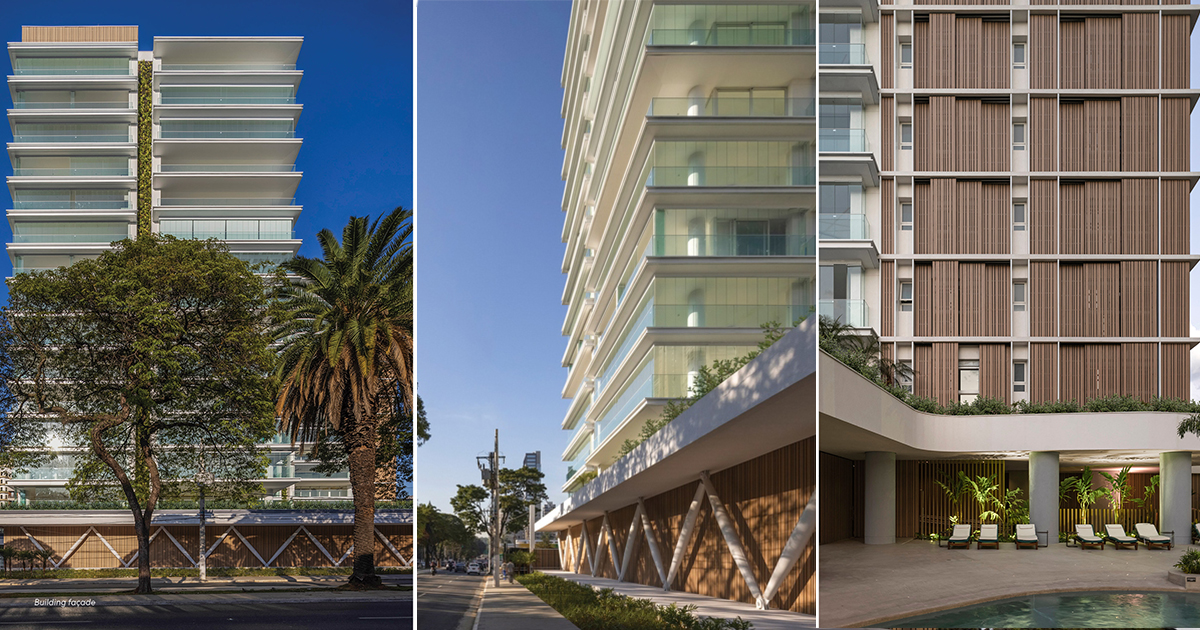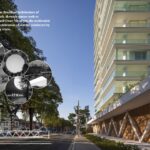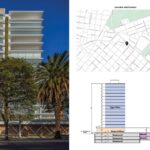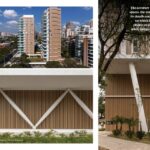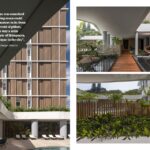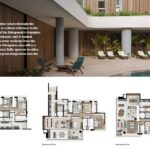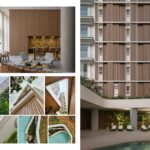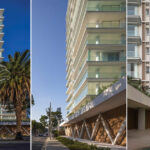Oscar Ibirapuera | Perkins&Will | World Design Awards 2022
Perkins&Will: Winner of World Design Awards 2022. In August 1954, the city of São Paulo received what would become one of its most celebrated postcards, the Ibirapuera Park. Designed by Oscar Niemeyer, the park, an icon of modern architecture, has established itself as one of the most popular destinations in the city as well as the epicenter of the surrounding neighborhoods development. After 68 years of this landmark’s creation, the global studio Perkins&Will update the architectural parameters of the region with Oscar Ibirapuera, one of the most impressive residential projects in the high-end São Paulo market, with a permanent view of the city’s most exuberant green area.
Made for Trisul development, the project offers apartments with 186 m², 227 m² or 233 m², with 3 or 4 bedrooms and up to 4 suites. “The floor plan was conceived so that the living room could count with 9 meters in its front completely devoid of pillars, providing this way a wide panoramic view of Ibirapuera, something unique in the city”, says Douglas Tolaine, design director at Perkins&Will.
The common areas have a gourmet party room with double height, outdoor and indoor pools with a 20-meter lane, a solarium, dry and wet saunas, a spa, a fitness room, a pilates room, a playground, a play room, a game room and a bike rack. The common area’s interior design is signed by Fernanda Marques, responsible for improving the comfort and fluidity feelings of the spaces. Benedito Abbud’s landscaping stands out for the vertical gardens installed on the facades of the balconies and also for the harmonization between tropical species, such as short-stature palm trees, and the native ones, such as the Adam’s rib, positioned on the ground floor.
Contemporary modernism
The Oscar Ibirapuera aesthetics is guided by reinterpretations of elements recognized as hallmarks of Brazilian modernism, such as roofs supported only by columns, organic shapes and brise-soleil on the facades.
The marquise that winds through the common areas is a direct reference to the magnificence of the Ibirapuera’s Marquise designed by Niemeyer, and is located fifteen minutes away walking from the building. Oscar Ibirapuera also offers a generous walkway fully open on its sides, consolidating a great integration into the environment.
Present in the design of the marquee, in the skylights and also in the outdoor pool, the organic shapes are equally striking. The combination of the rounded edges, the sky blue of the coatings and the proximity of the marquee recall the exterior of one of Niemeyer’s masterpieces, the Casa Canoa, protected by the National Heritage Preservation Agency (Iphan).
The movable brises-soleils present on the facades and made with beveled wood panels offer a contemporary reinterpretation of this feature widely used in modernism to protect the interiors from the incidence of sunlight, while giving the building liveliness. The panels reappear on the ground floor as a finishing of the walls, contrasting with a wide white metallic lattice designed with a geometric pattern, and accentuating the rhythm of the passage areas.
The accuracy in the creation of spaces, the contemplation of all its details and of the landscape on which it leans allows the project to awaken sensations while instigating permanence. In this way, Oscar Ibirapuera reconciles the innovation and urbanity that high-end projects demand while inviting to an immersive experience in the largest and most beautiful city’s green area, providing its residents with the necessary serenity to balance the daily tasks. With architectural traditions as its starting point, Oscar Ibirapuera translates contemporaneity in order to evolve perennial and long-lived, following the same path as the park that surrounds it.

Project Details
Firm
Perkins&Will
Architect/Designer
Perkins&Will
Project Name
Oscar Ibirapuer
World Design Awards Category
Residential Built
Project Location
São Paulo
Team
Douglas Tolaine, Adriana Barbosa, Fernando Afonso, Renan Kadomoto, Gabriel Freitas, Thiago Scandola, Mariana Galano, Fatima Oliveira, Guilherme Ramalho, Rodrigo Gianoni, Marcela Bayma, Paul Bringold, Cesar Ramos, Leticia Ferolla, Silvia Seabra, Cristiane Urukawa, Deborah Sayao
Country
Brazil
Photography ©Credit
©Leonardo Finotti
![]() Perkins&Will, an interdisciplinary, research-based architecture and design firm, was founded in 1935 on the belief that design has the power to transform lives. Guided by its core values—design excellence, diversity and inclusion, research, resilience, social purpose, sustainability, and well-being—the firm is committed to designing a better, more beautiful world. With an international team of more than 2,300 professionals, the firm has over 26 studios worldwide, providing integrated services in architecture, interior design, branded environments, urban design, and landscape architecture. Established in 2012, Perkins&Will’s São Paulo studio has 80 multidisciplinary collaborators working locally for many market sectors, like real estate, education, healthcare and corporate interiors.
Perkins&Will, an interdisciplinary, research-based architecture and design firm, was founded in 1935 on the belief that design has the power to transform lives. Guided by its core values—design excellence, diversity and inclusion, research, resilience, social purpose, sustainability, and well-being—the firm is committed to designing a better, more beautiful world. With an international team of more than 2,300 professionals, the firm has over 26 studios worldwide, providing integrated services in architecture, interior design, branded environments, urban design, and landscape architecture. Established in 2012, Perkins&Will’s São Paulo studio has 80 multidisciplinary collaborators working locally for many market sectors, like real estate, education, healthcare and corporate interiors.



