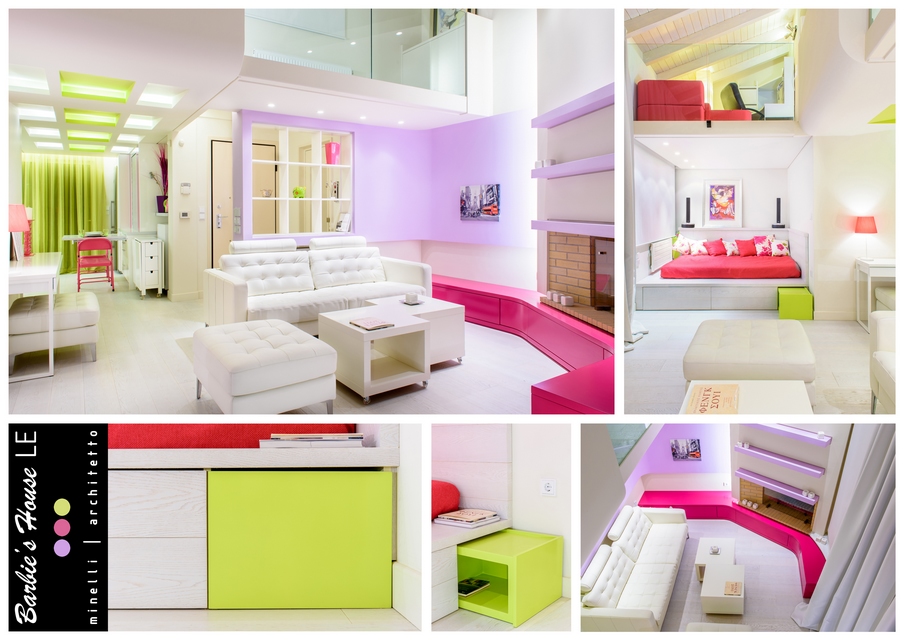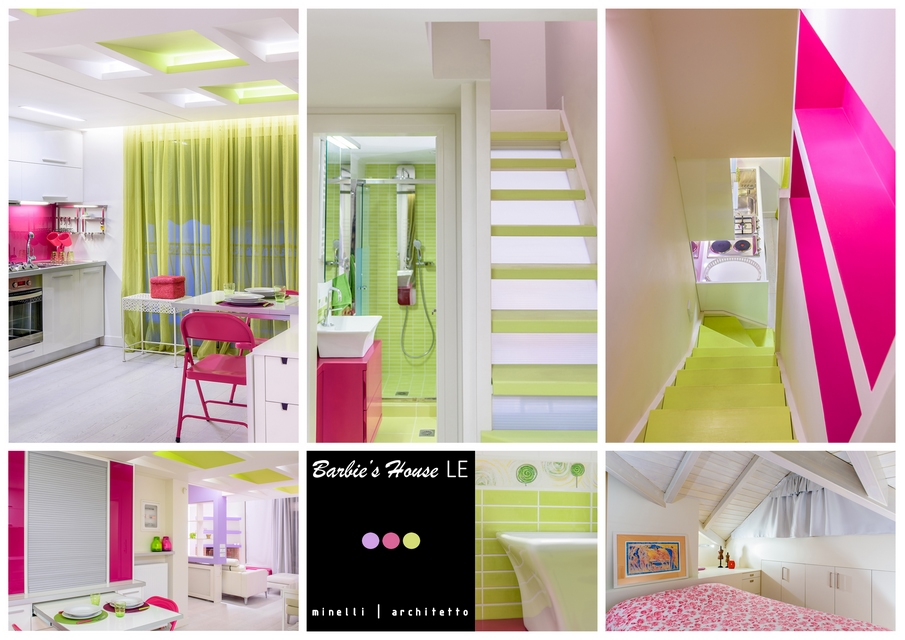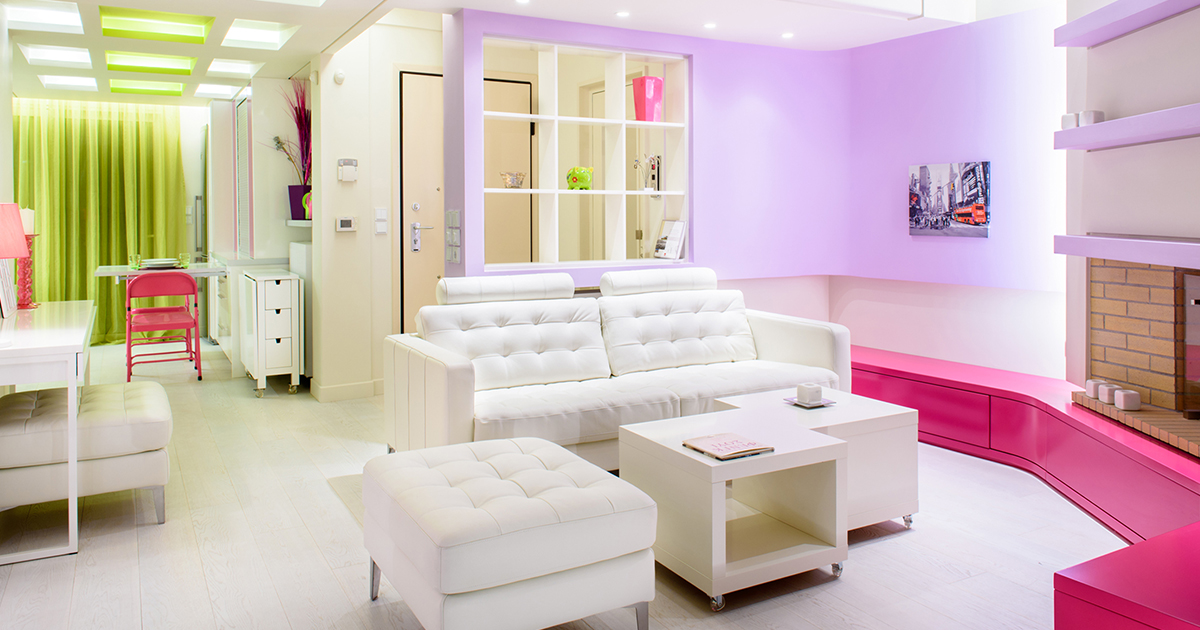The Barbie’s House | LE | minelli | architetto | Architect of the Year Awards 2022
minelli | architetto: Runner-Up of Architect of the Year Awards 2022. “When I was a little girl, I often imagined living in my dollhouse with my barbies. Let’s do something crazy, let’s move to that dream house. The colors I want to see inside are fuchsia, violet and greenish”.

This was the challenging briefing of a lady who works in the entertainment world in Greece. Antonio Minelli, an Italian architect who operates in Athens since 2002 and who, usually, plays with black, grey and white, is here handling with a brand-new challenge for a loft to be completed, with ready layout.
His intend was to find a solution that would fit with the owner personality. But, how to make happy a person who wants to “co-live” with so unusual colors for a home? Then the led idea: let’s put those bright colors on a completely white background. It will be like a Barbie’s House but in light edition (LE), where any kind of background, like walls, ceiling and flooring will be “white”. This choice ensured that the briefing guidelines were met and that the lady was satisfied.
The «Barbie’s House LE» is a 70 m² loft in a known neighborhood of Athens where the first level hosts a small hall, a double height living room with its fireplace, a relax corner, a kitchen and a bathroom, while the mezzanine consists of a more traditional bedroom, plus a home-office overlooking the living room.
The use of all that white as background for those three garish colors was a simple ploy for making the place livable. The goal of the «Barbie’s House LE» was to clearly reproduce something ergonomic, and when we talk about ergonomics we talk about people… and not dolls.
In this project, the architect wanted also to experiment the removal of the standardized concept of home as a set of squared boxes, using curved plastic surfaces on the three Cartesian axes, the X axis – living room’s curved wall with the below fuchsia furniture, the Y axis – central coffered ceiling, and the Z axis – fireplace’s elevation. After all, the first abodes of humans, caves, did not have curved walls, carved into the limestone by the curvilinear movement of the arms? Has the designer perhaps attempted with this project to awakened certain ancestral reminiscences?
The coffered ceiling which ideally accompanies from the living room at the back of the house – so to the kitchen and the staircase to the mezzanine – was a very hard exercise for the architect who had to find a module to adapt it to an irregular texture of steel beams already in place.
The small furnishings follow the dollhouse concept too: the aim was to be able to replace them easily and without regrets – as a little girl would do time to time in her dollhouse – using furniture purchased from a well-known inexpensive company, and easy to resell. The «Barbie’s House LE» was realized in 2010 and it’s the result of a collaboration between architect and client, where the architect simply acts as an “interpreter” of the wishes of the person who will live in a specific space, balancing the dreams of an eclectic personality with the real liveability needs for a home.

Project Details
Firm
minelli | architetto
Project Name
The Barbie’s House | LE
Architect
Antonio Minelli
Architect of the Year Awards Category
Architect of the Year
Project Location
Athens, Greece
Team
Antonio Minelli
Country
Greece
Photography ©Credit
©creativespro.com



«Architecture is a serious topic and it should not be regarded as the means to satisfy the whims of a person called “architect” but it’s a way to respect people, their own way of living, strongly considering their own culture and the environment where they have grown up.
Architecture cannot be the imposition of a “theatrical” idea which surprises at first but disappoints while we “live” it. I believe that the main mission of an architect is to transform the real needs of someone into style, for a quality living space»
Antonio Minelli was born in San Giovanni Rotondo, Italy. He studied Architecture at the “Gabriele D’Annunzio” University of Chieti-Pescara. In 2002 he moved to Greece, Athens, where he collaborated with two architecture firms. After 7 years of experience as an employee, in 2010 he decided to devote himself to freelancing.
His keen interest in the concept of home as an expression of people personality and like an ideal environment for a quality life, led him to find different solutions, simply translating into style the client’s wishes. Now he collaborates with a real estate development company, working as freelance architect mainly for interior design and taking a second-level master’s degree in “Sustainability and energy management in construction works”, at the “Scuola Master F.lli Pesenti-Politecnico di Milano”.
Website: www.minelliarchitetto.com


