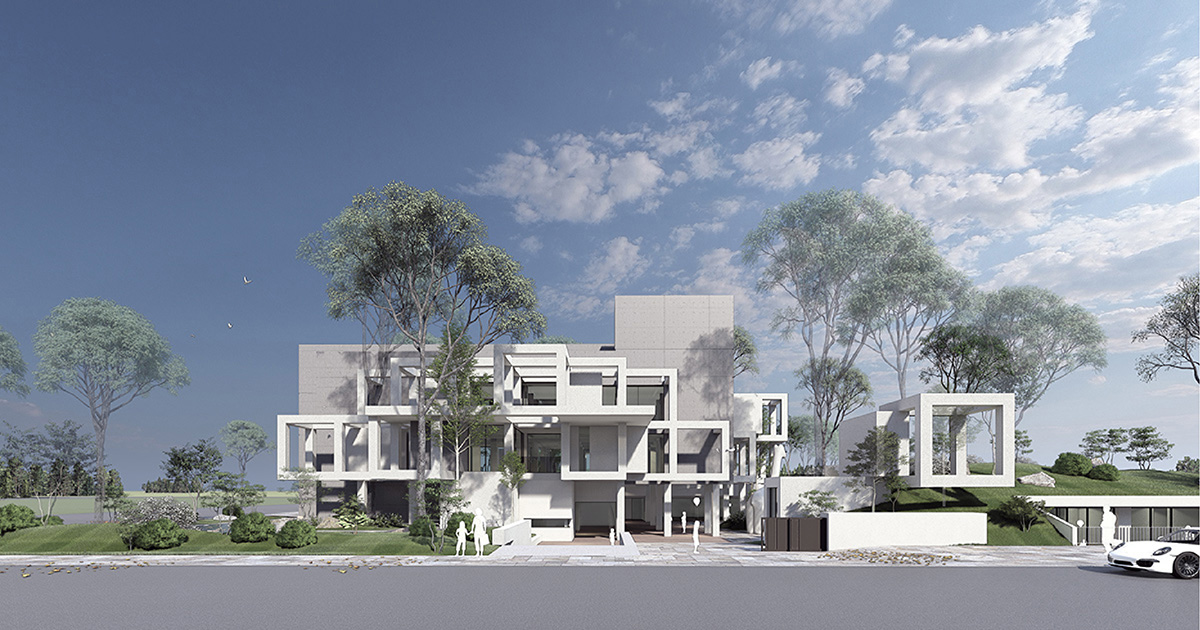Heka City | Chain10 Architecture & Interior Design Institute | Architect of the Year Awards 2022
Chain10 Architecture & Interior Design Institute: Runner-Up of Architect of the Year Awards 2022. The project is located in New Ciaotou. It is a mature residential area adjacent to the Kaohsiung Science and Technology Park. Education has not been made a priority in this area so a school was created using the advantages of the natural environment to improve preschool children’s awareness and exploration of the natural ecology.

Metabolic architecture, was officially created as a style on an international platform for the first time at the World Design Conference held in Tokyo, Japan in 1960
From Kenzo Tange, Kisho Kurokawa ,Arata Isozaki and others who attended the conference. This architecture employed biological metaphors and proliferation by cell differentiation. It is as if the buildings in the city and the area are simultaneously structured, organized, and flowed, forming a coherent whole from change. This is undoubtedly a thought-provoking architectural development logic for the architecture of children’s education.
The building consists of a 4 by 4 linear element made of layered systems of intersecting infrastructural cycles on different scales. This is an organizational scheme for communication in three dimensions. It reduces used space to a grid structure that would house the individual elements. It becomes a scheme that could grow and change. The main form, accommodates different elements with various metabolic life cycles. This helps realize the correspondence between the basic needs of the building, both real and virtual.
We try to make the educational space and play space unfold at a higher level below the ground level, symbolizing that the growth of all things basically originates from the earth. While other activity spaces, such as teacher offices, conference rooms and art museum, are placed on the upper floors. The buildings can be freely extended upwards like plants, and the architectural space on the higher floors is only defined by glass because of the integration of the natural environment
With the free development of the 4 by 4-meter frame form. The tree species are planted to cross the virtual and real, between the frames. Trees grow in the frame, and the sunlight shines on the white frame to create light and shadow as if living in an environment close to nature. Outside the frame is glass, and the penetration of glass connects the external environment with people. Indoor spaces and balconies are placed at an angle, and it is expected that the completion of this experimental metabolic architectural space can bring a little reflection to our traditional society.
The kindergarten has an ecological pool with rocks of different shapes and sizes next to the entrance. The rocks serve a symbiotic and aesthetic function. They provide a place to protect the fish against the sun and also allow the growth of algae which is an important source fish food. There are small fish in the pool which students can provide educational value to the students nearby. Migratory birds will also stop by to create a small biosphere as found in nature. Around the kindergarten We put in animal statues of giraffes to create an atmosphere that combines the environment and biology.
Multifunctional room is for the students to show their parents what they have learned each semester. This room could also be used for other functions as it has plenty of space for potential learning events. Behind that is the kitchen area for food preparation. If there is an event, it can also be used as a facility to provide light food, creating interaction and connection within the community
We are moving towards the virus being more endemic. In the post-pandemic era. We need to completely rethink our lifestyle and establish an independent space. When people enter the space, they first need to comply with typical pandemic prevention measures.
Metropolitan Park area is 1,112,000 square meters. is adjacent to two detention basin and the kindergarten is adjacent to these two green spaces the total area of three is 46,000 square meters.
The increase in population inevitably increases the amount of carbon emissions.
This project enhances the environmental afforestation to create the cold island effect in order to fight against the sudden change in the environment.
After the completion of the building, the natural slope will be covered with soil. That means after the construction, the water retention and greening of the original property will be maintained as much as possible, and the land will not be changed by the building, and the visual extension will still be the green environment. We look forward to protecting the environment for the next generation.

Project Details
Firm
Chain10 Architecture & Interior Design Institute
Project Name
Heka City
Architect
Ken Lo
Architect of the Year Awards Category
Architect of the Year
Project Location
Kaohsiung City
Team
Chain10 Architecture & Interior Design Institute
Country
Taiwan
Photography ©Credit
©Chain10 Architecture & Interior Design Institute
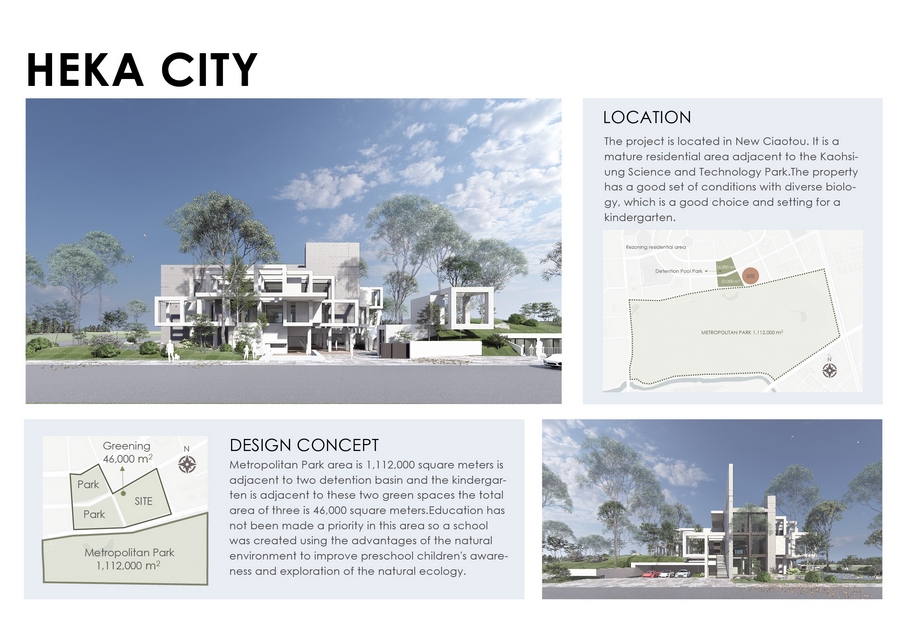
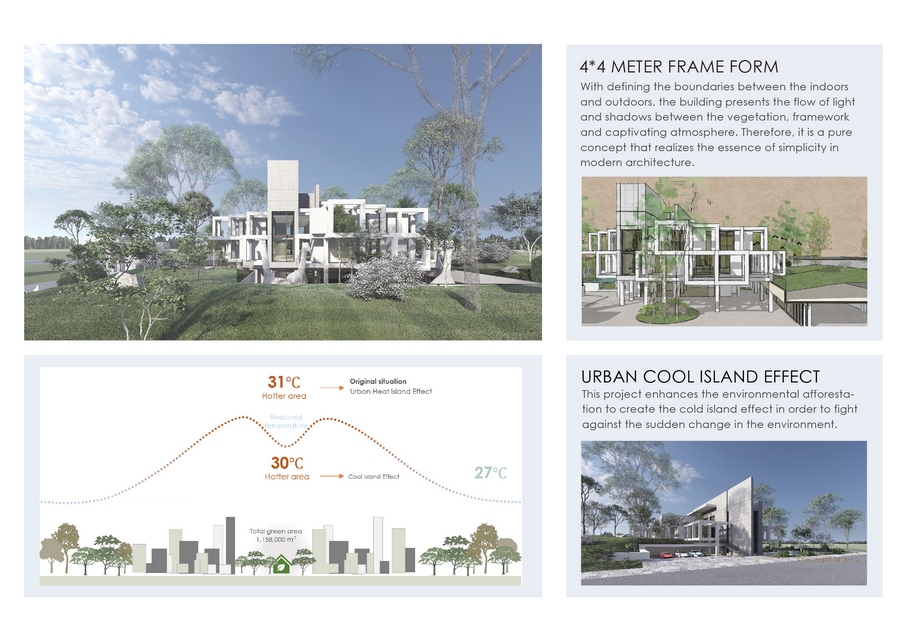

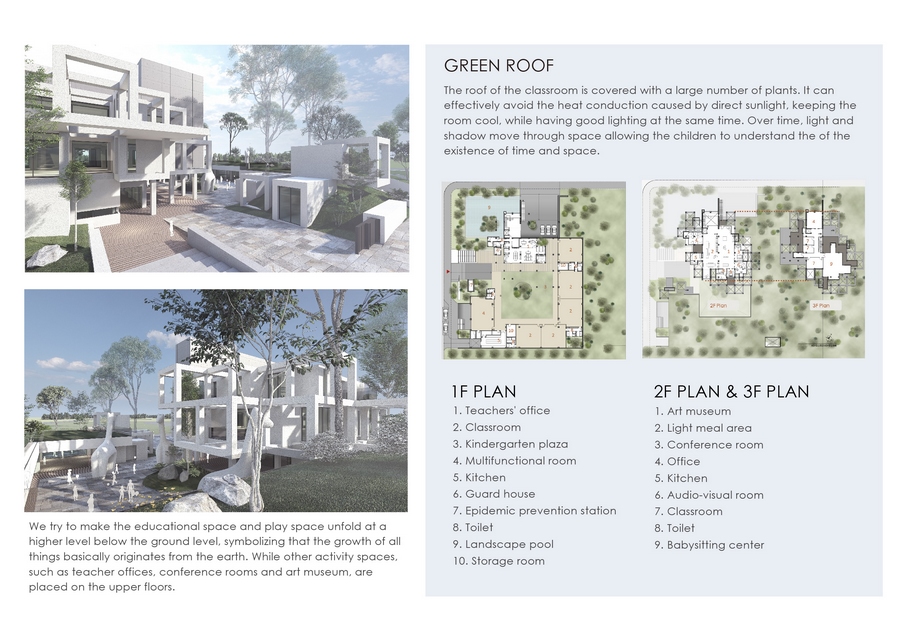
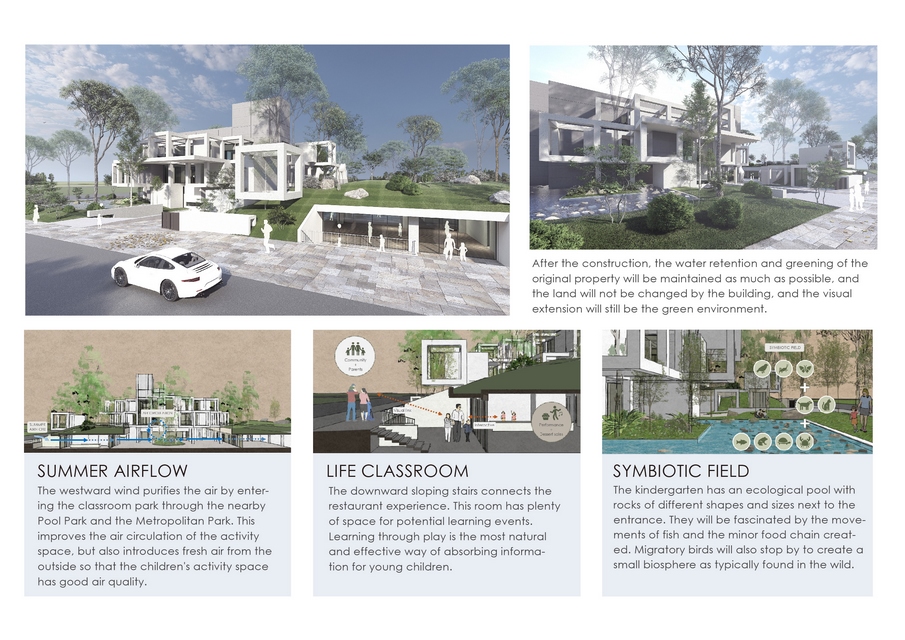
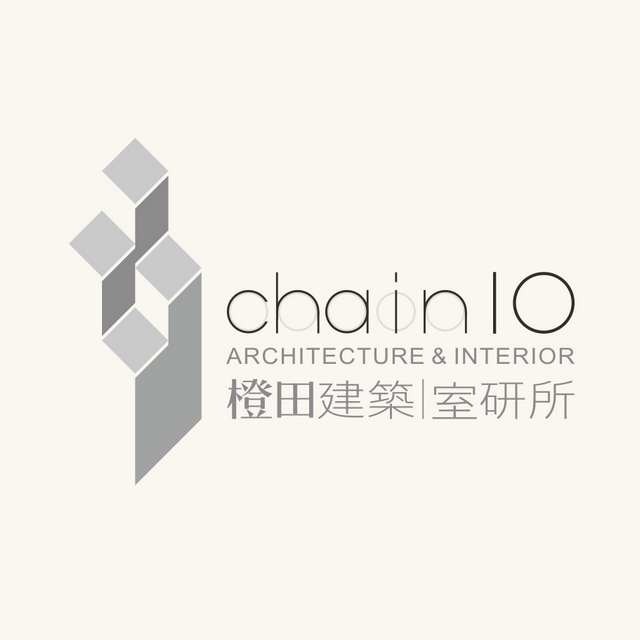 Space is an important link between people and the environment. A good environment should be designed encompassing architecture and interior design. Consistent design and the integration of internal and external space can achieve a perfect living symbiosis. It is our hope to create buildings that will bring life closer to nature and allow users feel the beauty brought about by nature.
Space is an important link between people and the environment. A good environment should be designed encompassing architecture and interior design. Consistent design and the integration of internal and external space can achieve a perfect living symbiosis. It is our hope to create buildings that will bring life closer to nature and allow users feel the beauty brought about by nature.


