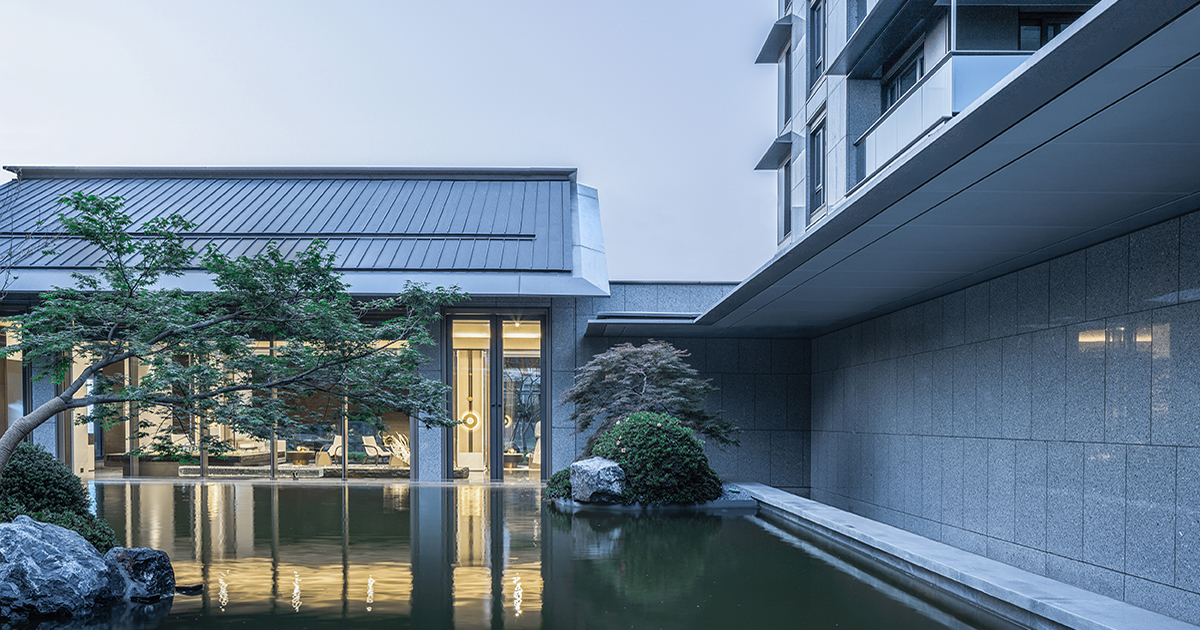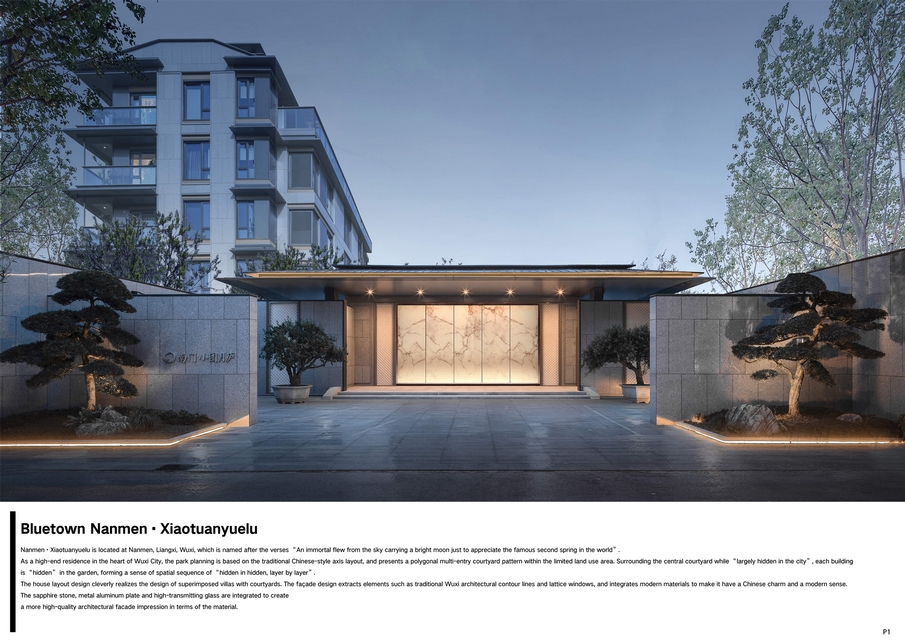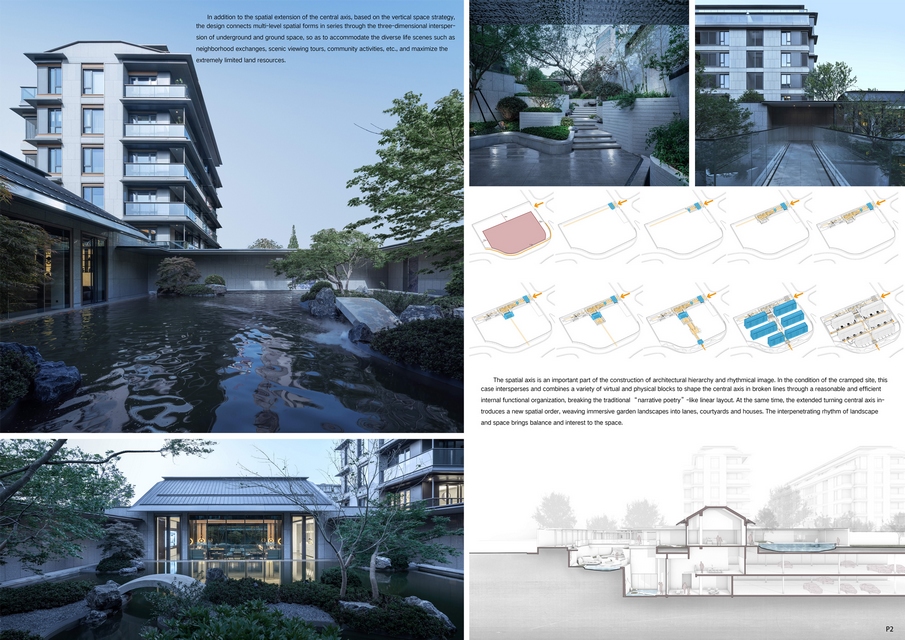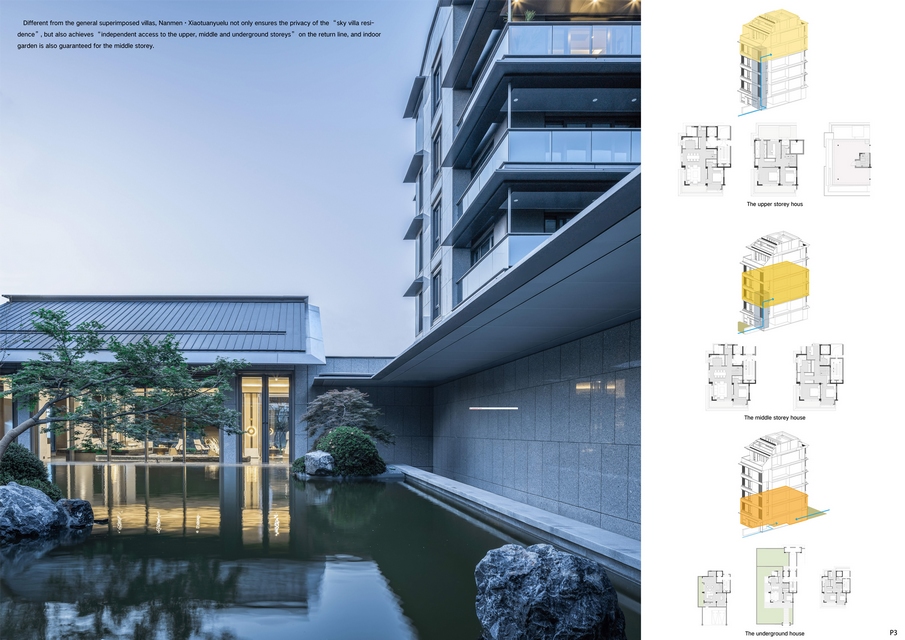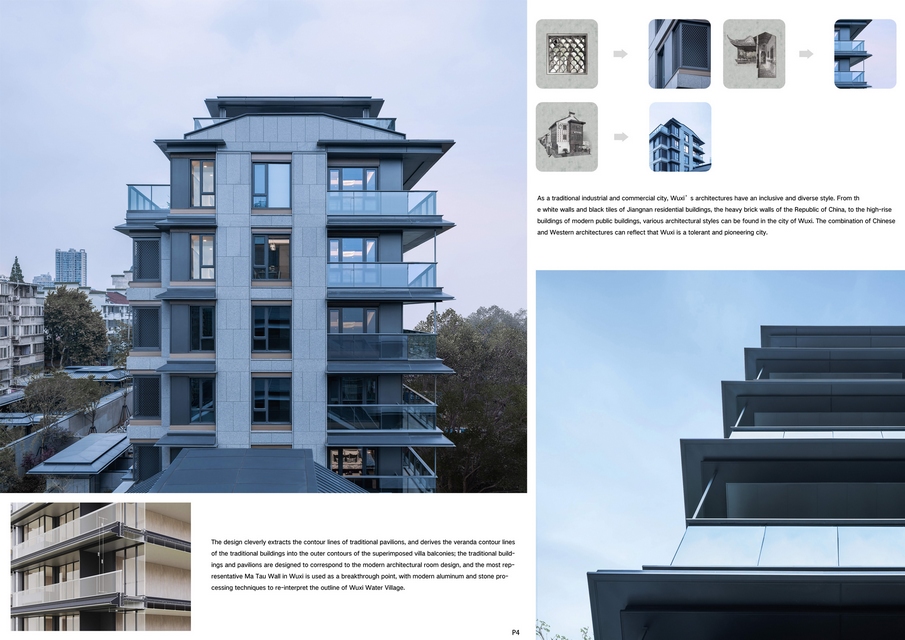BlueTown Nanmen ·Xiaotuanyuelu | Zhejiang Qingmo Engineering Design Co.,Ltd | International Residential Architecture Awards 2021
Zhejiang Qingmo Engineering Design Co.,Ltd: Winner of International Residential Architecture Awards 2021. Bluetown Nanmen·Xiaotuanyuelu, to create high-end superimposition villas “of most Wuxi characteristics, most traditional, most modern, and with most Jiangnan-style”.
The project is located at Nanmen, Liangxi, the core area of Wuxi City, Jiangsu Province. Its name comes from the verses “An immortal flew from the sky carrying a bright moon just to appreciate the famous second spring in the world”. In the poem, the spring named “The Second in the World” by the “Tea Saint” Lu Yu of the Tang Dynasty is only 4 kilometers away from the project. It was hailed as a tribute during the reign of Emperor Huizong in the Song Dynasty. The famous poet Su Shi was inspired by the spring and created the poem. Viewed from the height of the project, the natural scenery of Huishan Mountain where the spring is located and the bustling city are in full view, which becomes one of the advantages we want to highlight in our design.
Meanwhile, as a traditional industrial and commercial city, Wuxi’s architectures have an inclusive and diverse style. From the white walls and black tiles of Jiangnan residential buildings, the heavy brick walls of the Republic of China, to the high-rise buildings of modern public buildings, various architectural styles can be found in the city of Wuxi. The combination of Chinese and Western architectures can reflect that Wuxi is a tolerant and pioneering city.
In respect of the façade style, the design cleverly extracts the contour lines of traditional pavilions, and derives the veranda contour lines of the traditional buildings into the outer contours of the superimposed villa balconies; the traditional buildings and pavilions are designed to correspond to the modern architectural room design, and the most representative Ma Tau Wall in Wuxi is used as a breakthrough point, with modern aluminum and stone processing techniques to re-interpret the outline of Wuxi Water Village. The facade is dominated by large-area high-transmittance glass, combined with minimalist line design and sapphire facade stone and metal aluminum panels, presenting an overall high-level texture.
Based on the Chinese traditional axis layout, in the condition of limited land area and cramped site, this case intersperses and combines a variety of virtual and physical blocks to shape the central axis in broken lines through a reasonable and efficient internal functional organization, breaking the traditional “narrative poetry”-like linear layout. The extended turning central axis introduces a new spatial order, weaving immersive garden landscapes into lanes, courtyards and houses. The interpenetrating rhythm of landscape and space brings balance and interest to the space.
In addition to the space extension of the central axis, the design connects multi-level spatial forms in series through the three-dimensional interspersion of underground and ground space, so as to accommodate the diverse life scenes such as neighborhood exchanges, scenic viewing tours, community activities, etc., and maximize the extremely limited land resources.
In terms of house type design, Floor 1 and 2 are underground storey, Floor 3 and 4 are middle storey, Floor 5 and 6 are upper storey. The underground storey has the south courtyard, the middle storey has the north courtyard, and the upper storey has a terrace, which resembles a “sky villa”. The moving line is designed to allow independent access to the upper, middle and underground storeys, which not only guarantees privacy, but also increases the sense of ritual of going home.
The project is not only an exploration of the integration of classical and modern space, but also an innovation of modern and local cultural inheritance.

Project Details
Firm
Zhejiang Qingmo Engineering Design Co.,Ltd
Project Name
BlueTown Nanmen ·Xiaotuanyuelu
Architect/Designer
Yu Gang
International Residential Architecture Awards Category
Residential Multi- Family Built
Project Location
Wuxi City, Jiangsu Province, China
Team
Yu Gang, Chen Weitao, Wang Jiayi, Wei Chenlu, Yu Luhan
Country
China
Photography ©Credit
©Pan Tao
Established in 2017, Qingmo Design has a Class A qualification in the engineering design and construction industry (Construction Engineering). With inclusive and open ideology and rigorous and pragmatic design attitude, Qingmo Design hopes to create high-quality, innovative and humanistic works to meet the practical needs of the current society.
Qingmo Design is a comprehensive professional design team composed of 150 persons, including architects and engineers who adhere to their professional ideals, from the architecture, planning, structure, equipment, interior, landscape and other fields.
Our business covers a full range of professional and technical services. In response to regional and cultural differences, the company has accumulated rich practical experience in residence, tourism products, small town projects, hotels, offices, commerce, culture, education and other fields.


