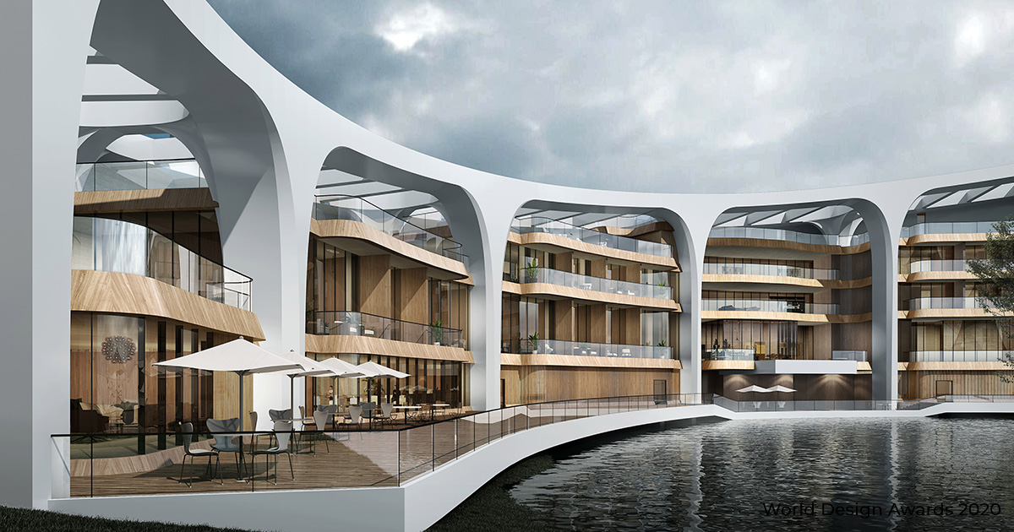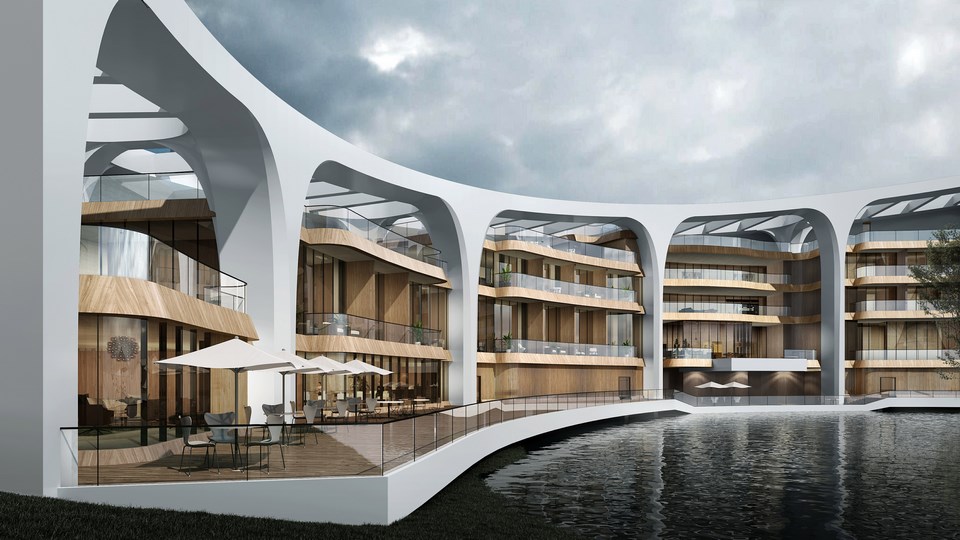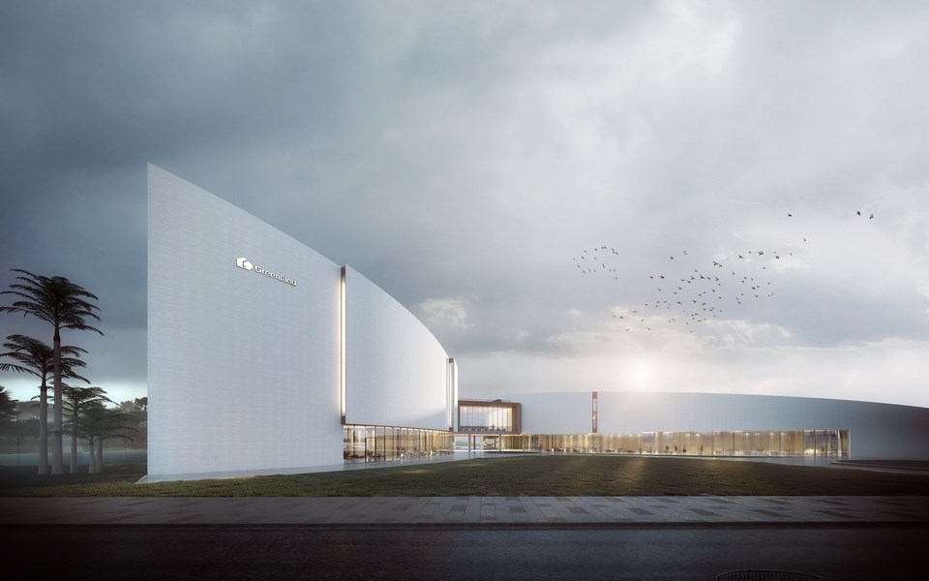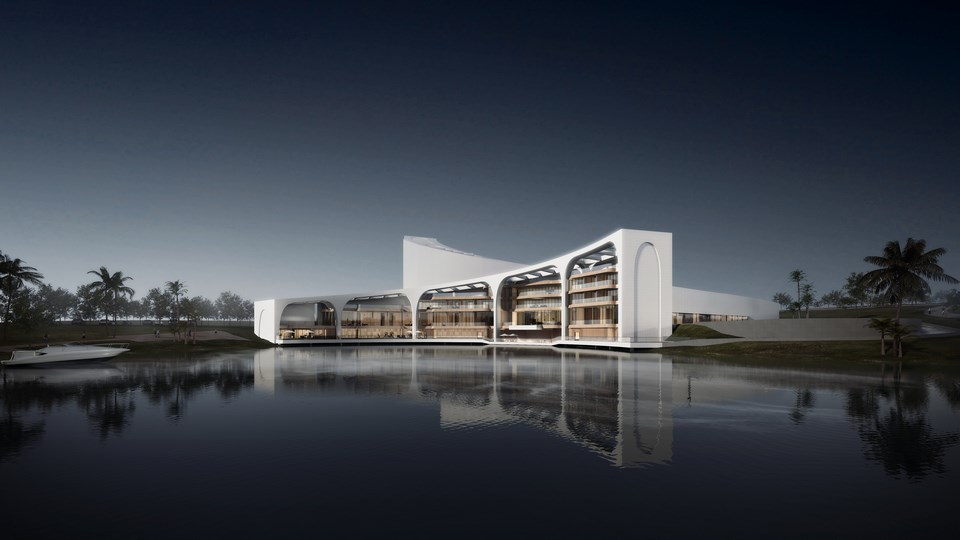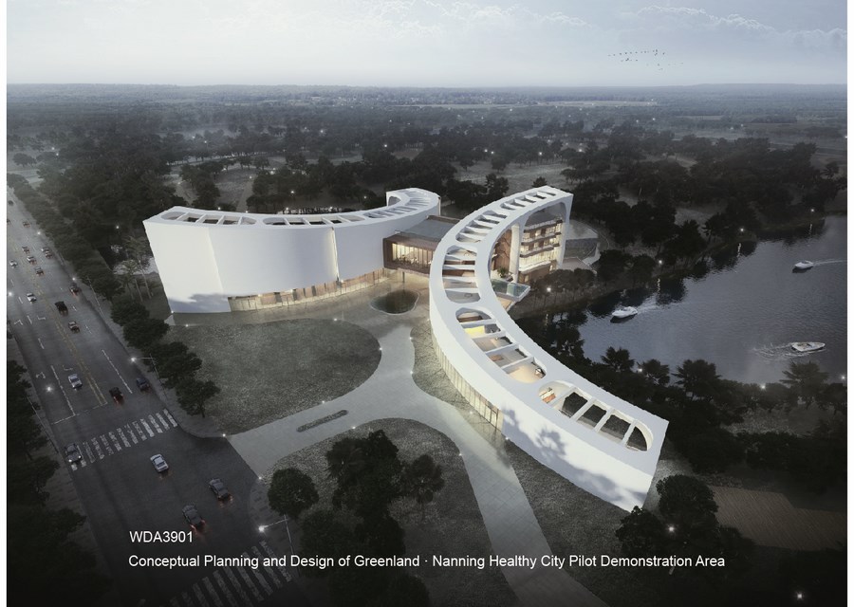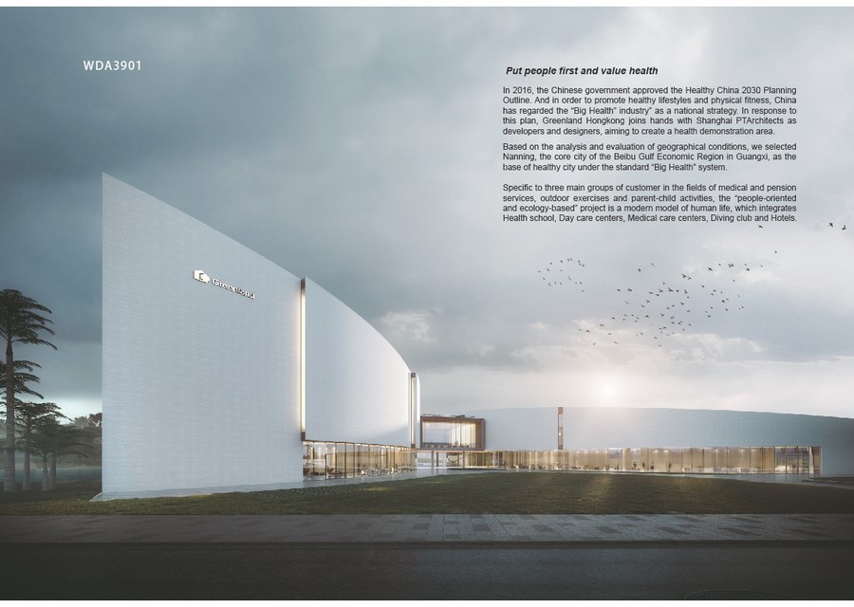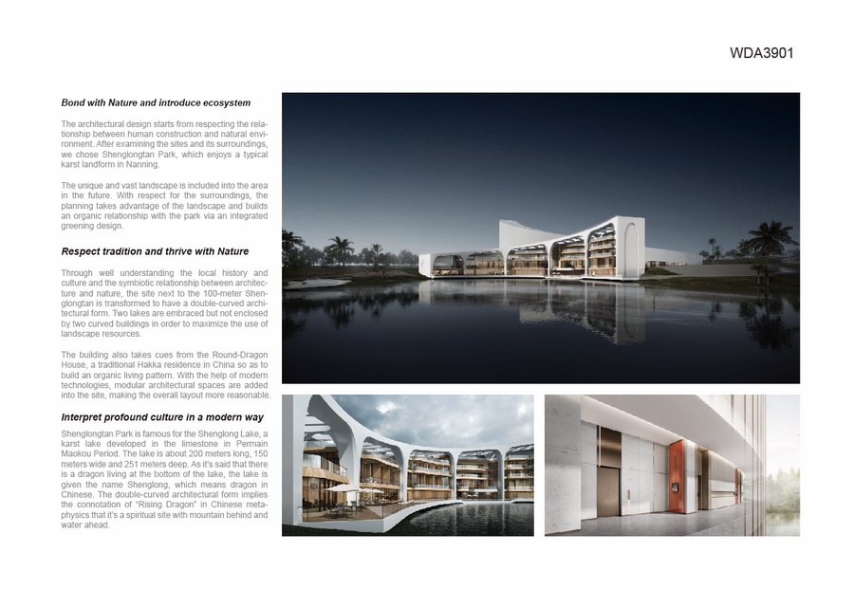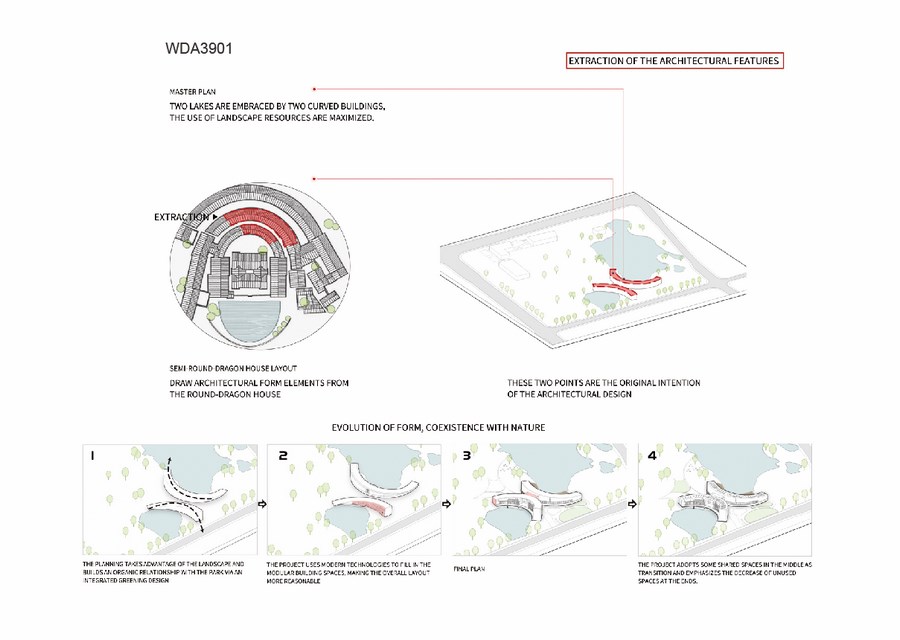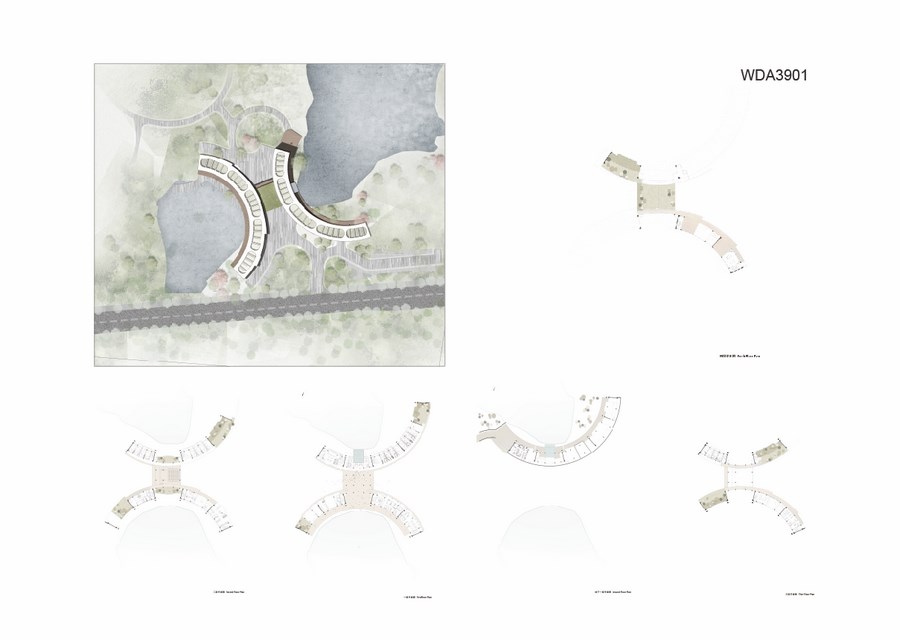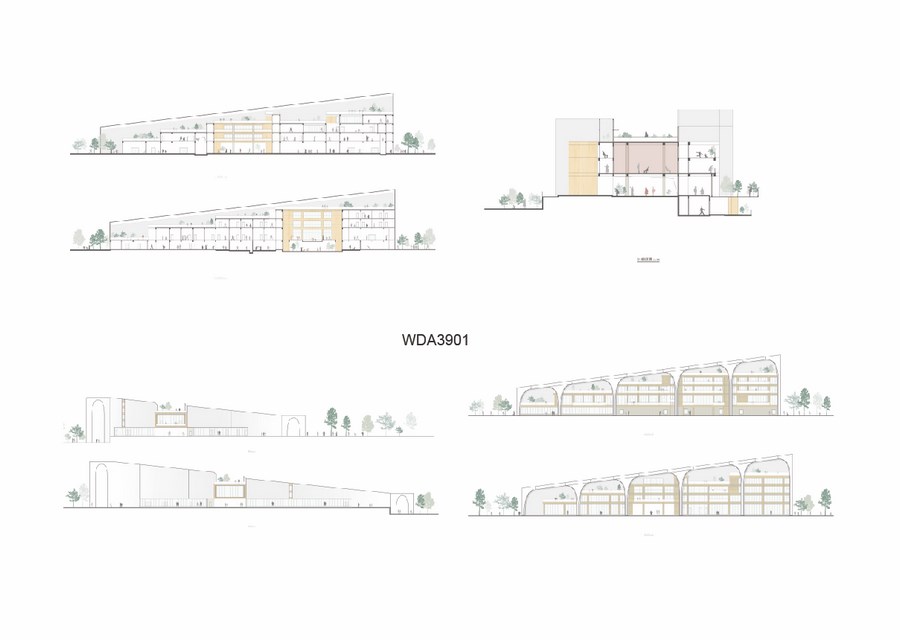Conceptual Planning and Design of Greenland • Nanning Healthy City Pilot Demonstration Area by Shanghai PTArchitects | World Design Awards 2020
Shanghai PTArchitects: Winner of World Design Awards 2020. In 2016, the Chinese government approved the Healthy China 2030 Planning Outline. And in order to promote healthy lifestyles and physical fitness, China has regarded the “Big Health” industry” as a national strategy. In response to this plan, Greenland Hongkong joins hands with Shanghai PTArchitects as developers and designers, aiming to create a health demonstration area.
Based on the analysis and evaluation of geographical conditions, we selected Nanning, the core city of the Beibu Gulf Economic Region in Guangxi, as the base of healthy city under the standard “Big Health” system.
Specific to three main groups of customer in the fields of medical and pension services, outdoor exercises and parent-child activities, the “people-oriented and ecology-based” project is a modern model of human life, which integrates Health school, Day care centers, Medical care centers, Diving club and Hotels.
Bond with Nature and introduce ecosystem
The architectural design starts from respecting the relationship between human construction and natural environment. After examining the sites and its surroundings, we chose Shenglongtan Park, which enjoys a typical karst landform in Nanning.
The unique and vast landscape is included into the area in the future. With respect for the surroundings, the planning takes advantage of the landscape and builds an organic relationship with the park via an integrated greening design.
Respect tradition and thrive with Nature
Through well understanding the local history and culture and the symbiotic relationship between architecture and nature, the site next to the 100-meter Shenglongtan is transformed to have a double-curved architectural form. Two lakes are embraced but not enclosed by two curved buildings in order to maximize the use of landscape resources.
The building also takes cues from the Round-Dragon House, a traditional Hakka residence in China so as to build an organic living pattern. With the help of modern technologies, modular architectural spaces are added into the site, making the overall layout more reasonable.
Interpret profound culture in a modern way
Shenglongtan Park is famous for the Shenglong Lake, a karst lake developed in the limestone in Permain Maokou Period. The lake is about 200 meters long, 150 meters wide and 251 meters deep. As it’s said that there is a dragon living at the bottom of the lake, the lake is given the name Shenglong, which means dragon in Chinese. The double-curved architectural form implies the connotation of “Rising Dragon” in Chinese metaphysics that it’s a spiritual site with mountain behind and water ahead.
Site and Nature—Restoration, fill-in and landscape
Restoration: The project explores the most comfortable and sustainable structure from site planning to design and construction, and minimizes the sense of oppression caused by the elevation discrepancy, and pursues a natural environment with fresh air to improve satisfaction both physically and mentally.
Fill-in: The project uses modern technologies to fill in the modular building spaces, making the overall layout more reasonable.
Landscape: The project adopts some shared spaces in the middle as transition and emphasizes the decrease of unused spaces at the ends and its relationship with nature.
Behavior and Nature — Implantation of culture and health
Culture: With abundant natural light ahead and mountains behind, the place is a treasured site, as said in Rites of Zhou.
Health: Urban Terrace, the rooftop garden with staggered layers of balcony, attaches importance to the quality confined space and its relationship with the environment.
Implantation: In every room can people enjoy the natural views of Shenglongtan Lake and Unnamed Lake. The project focuses on the interactivity with the outside while keeping every space independent.
Space and Cognition — Heritage, landmark and implementation
Heritage: The project inherits the characteristics of traditional Ganlan-style architecture in Guangxi and improves the buildings into playful spaces with vertical crossing extending to multiple directions.
Landmark: The façade at the entrance enjoys a sculpture-like smooth structure in order to create an impressive image. The same design concept is applied to many places, hence updating into a landmark with the same texture.
Implementation: The space achieves an excellent balance between privacy and openness, keeping a great relationship with the environment. A series of shared spaces as transition also creates a sense of rhythm.
Materials and Nature — Local environmental materials
Local materials: Following the concept of using local materials, decorative plates for the interior wall of the balcony are made of fir trees and local bamboos is used for the maintenance of overhead floors, collaborated with white sandstone, wood color metal paint and metal grilles. All materials echo the hue and texture of nature.
Looking at the healthy city, it embraces nature in an open gesture. The concepts of heritage and symbiosis are crystallized into an iconic urban oasis, which serves as the first world-class service-oriented demonstration base of “Big Health” in China.

Firm: Shanghai PTArchitects
Architect: Shao Xin
Category: Mixed-Use Concept
Project Location: Nanning
Team: Chief architects: Wang Jungang, Fan Kaijia, Lu Bin; Team members: Yuan Kai, Shi Shaopei, Han Yeding, Hu Kun, Chen Yazhou, Zhang Qing, Kan Rong, Wu Weiguang, Chang Rui, Liu Yongqiang, Yao Shuyi, Meng Wenjing
Country: China
Photography ©Credit: GINSUN
![]() Founded in 2003, Shanghai PTArchitects is a member of PT Design® China Institution. We currently have more than 10 subsidiaries and have assembled over 1,000 excellent designers, with the regional distribution covering cities like Shanghai, Chengdu, Beijing, Nanjing, Hangzhou, Wuhan, Zhengzhou, Qingdao, Guangzhou and Chongqing, etc. And we offer design services in residence, commercial hotel, urban renewal, industrial planning, tourism and resort, health care, landscape and interior design, etc. PTArchitects adheres to design rules of “Innovation, Quality and Service” and builds positive and steady relationships with outstanding developers and companies at home and abroad.
Founded in 2003, Shanghai PTArchitects is a member of PT Design® China Institution. We currently have more than 10 subsidiaries and have assembled over 1,000 excellent designers, with the regional distribution covering cities like Shanghai, Chengdu, Beijing, Nanjing, Hangzhou, Wuhan, Zhengzhou, Qingdao, Guangzhou and Chongqing, etc. And we offer design services in residence, commercial hotel, urban renewal, industrial planning, tourism and resort, health care, landscape and interior design, etc. PTArchitects adheres to design rules of “Innovation, Quality and Service” and builds positive and steady relationships with outstanding developers and companies at home and abroad.



