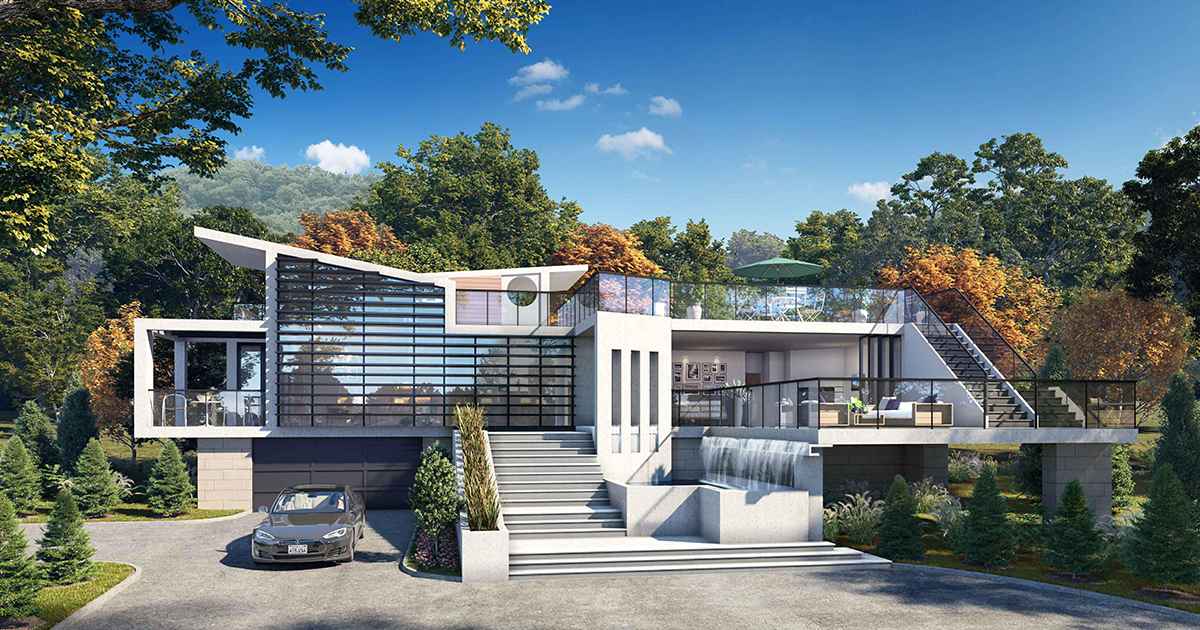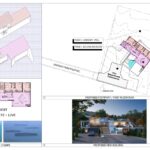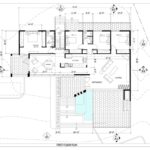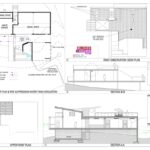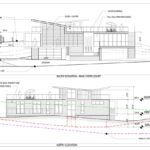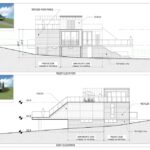5918 Philip Ave. | McClellan, Badiyi & Associates Architects | World Design Awards 2022
McClellan, Badiyi & Associates Architects: Winner of World Design Awards 2022. The proposed single family residence replaces a residence which was destroyed by Woolsey Fire in November of 2018. This massive fire destroyed nearly 1600 structures in addition to the wild life and natural habitat and relocated nearly 300,000 residences of the community. Scale and magnitude of this catastrophic fire can be seen on the press photos shown on sheet A1.
In order for the rebuilding process to be expedited, new buildings need to fit within the foot print of the former buildings at the site and maintain similar heights. The City allowed for 10% area increase from the original area. Outdoor decks are not to be considered as part of allowable square footage. The height limit was established at 29 feet for top ridge of sloping roof and 26 feet for any flat roof or deck. The original building area stood at 2,400 square feet and the new area was proposed to be 2640 square feet (2400+10%). Garage area stood at 400 Square feet and the new garage will be 400+10%=440 square feet.
The building’s concept is the attachment of two parts, one the private section and the other, semi private section as shown on 1 & 2/A2. Views from the site are shown on sheet A1. A reminder that is constantly present in the ocean view from the proposed site with ships moving up and down the coast of California. The two part concept is also present when arriving at the main entrance court as the fountain wall separates the living and dining area visually. Both the private and semi-private areas have their own tall spaces (see 5/A4), one over the dining area and one accommodating stair that run from garage all the way to observation deck. The “two part” theme is carried in the interior by a soffit that is illuminated and shown on section 4/A4. The concept allows the house to be very open and seem larger than its size given the continuity and light between dining, kitchen, living and outdoor decks (over all floor plan on A3). All this accomplished within the area and footprint limitations.
At last a few words on accommodation of emergency management system, consideration had to be given to fire truck access and its manoeuvring space as shown on 2/A2. The construction system minimizes wood for main structural elements of the building and uses concrete and steel. Also to protect the new house a junior sprinkler system was proposed which includes an underground water tank with capacity of 45 minutes spraying capability. The water for the tank is collected from recycled water collected from ground and roof both filtered through the catch basin as shown on sheet 1/A4. In addition the filtered water from the tank is used to activate a fountain at the entrance to the house thus making the water constantly well ventilated travelling back and forth to and from the tank and keep the fountain active as a welcoming feature to the house.

Project Details
Firm
McClellan, Badiyi & Associates Architects
Architect/Designer
Bahram Badiyi
Project Name
5918 Philip Ave.
World Design Awards Category
Residential – Single Family
Project Location
Malibu, California, USA
Team
Bahram Badiyi-Principal in charge of design, Robert McClellan, Frank Martinez
Country
United States
Photography ©Credit
©Shanghai Halo Architectural Visualization Co. Ltd
McClellan, Badiyi and Associates Architects was formed in 2008-2009 by Bahram Badiyi and Robert McClellan. The two principals established their headquarters in Pasadena, California. The experiences of the principals reflect an extensive history of design and construction in United States and abroad. McClellan, Badiyi’s maturity of experience and wealth of design and construction knowledge is the solid foundation for providing superior design and planning solutions that are iconic, sustainable, efficient, functional and comply with the client’s program and budget constraints. The firm’s experience extends over, commercial, institutional and residential projects for both private and public clients.



