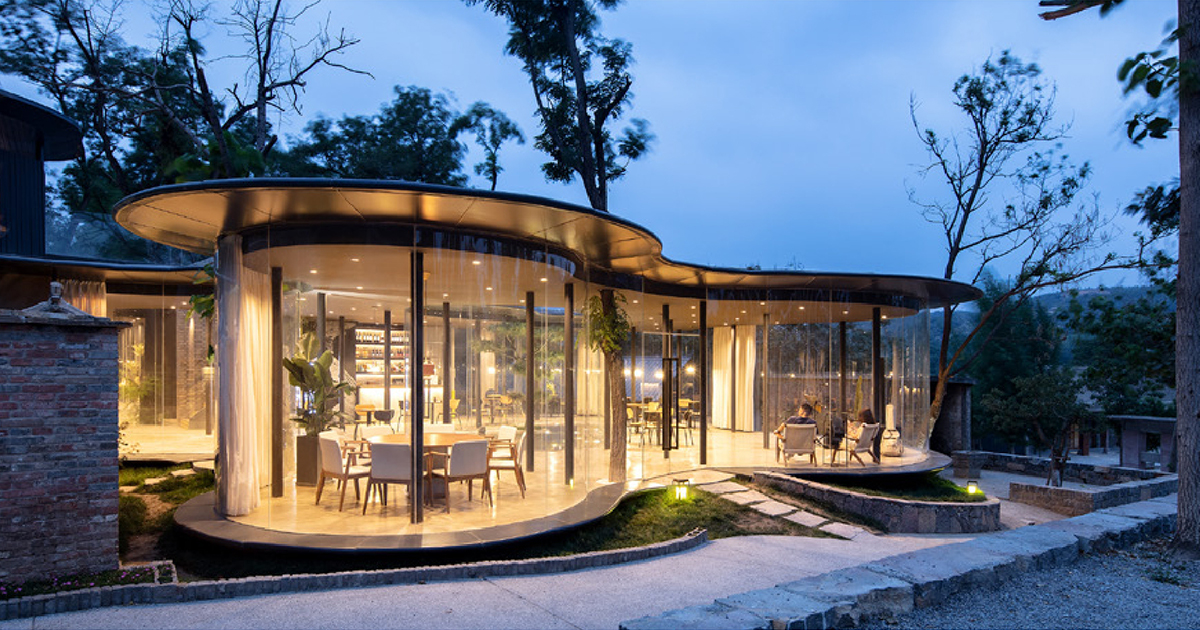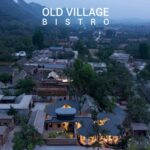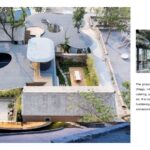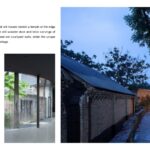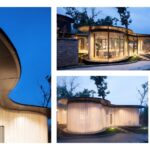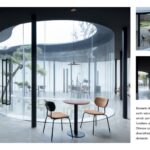Old Village Bistro | ANT ARCH | World Design Awards 2022
ANT ARCH: Winner of World Design Awards 2022. The project is a unique destination in Dananpo Village, integrating multiple operations including catering, accommodation, bar, and entertainment, etc. It is composed of several small volumes, mainly functioning as a bistro while also proving art display and accommodation services for tourists.
The project was repurposed from several old houses beside a temple at the edge of the village. At its entrance area, the old wooden door and brick carvings of the gateway, along with the half-collapsed old courtyard walls, retain the unique memories of the small courtyard and the village. The design was based on the principle of preserving the existing building textures and inheriting rural architectural features. 12 old trees on the site are retained. The curved glass enclosures and the gourd-shaped open-air atrium are naturally shaped in a way of avoiding the trees. Elements like curved glazing structures and rammed earth volumes create several architectural spaces, which compose a versatile venue integrating the functions of restaurant, bar, stage, accommodation, Chinese courtyard and art display wall. It provides diversified scenes to cater to tourists’ various demands.

Project Details
Firm
ANT ARCH
Architect/Designer
Wang Qiu’an
Project Name
Old Village Bistro
World Design Awards Category
Small Building Built
Project Location
Jiaozuo, Henan Province, China
Team
Wang Qiu’an, Tu Hailin, Wang Kunpeng, Ding Li, Lin Shuyan, Zhang Hui, Li Jing, Li Fenfang, Xiang Yang
Country
China
Photography ©Credit
©Xia Zhi
 Founded by Wang Qiu’an, ANT ARCH is based in Beijing, with the namesake of ant. The practice advocates ants’ construction spirit of clear division of work, unity and collaboration, and focuses on design readability and localization of projects. Besides, ANT ARCH holds a view that architecture is a kind of artistic language forged by sincerity and craftsmanship spirit. ANT ARCH offers whole-process design services ranging from master planning, architecture, landscape, to interior space, with the purpose of fully expressing the team’s understanding of projects and ensuring final completion effects.
Founded by Wang Qiu’an, ANT ARCH is based in Beijing, with the namesake of ant. The practice advocates ants’ construction spirit of clear division of work, unity and collaboration, and focuses on design readability and localization of projects. Besides, ANT ARCH holds a view that architecture is a kind of artistic language forged by sincerity and craftsmanship spirit. ANT ARCH offers whole-process design services ranging from master planning, architecture, landscape, to interior space, with the purpose of fully expressing the team’s understanding of projects and ensuring final completion effects.



