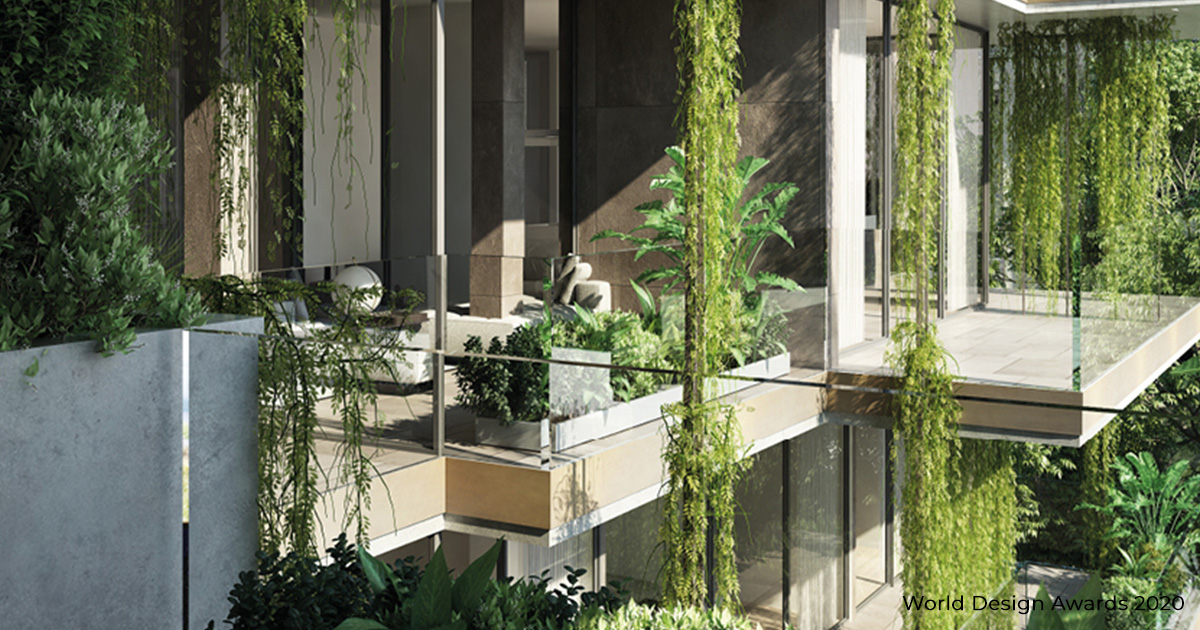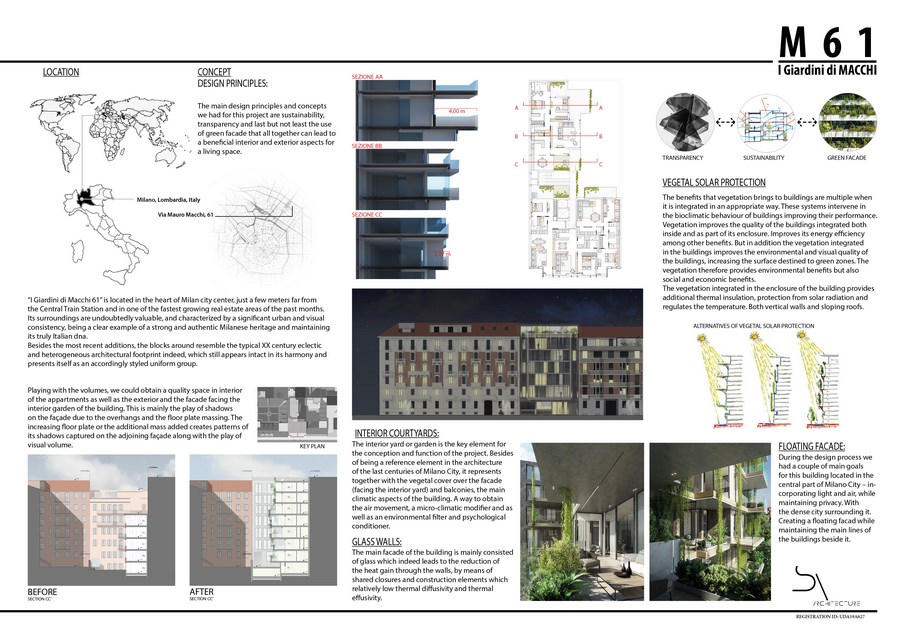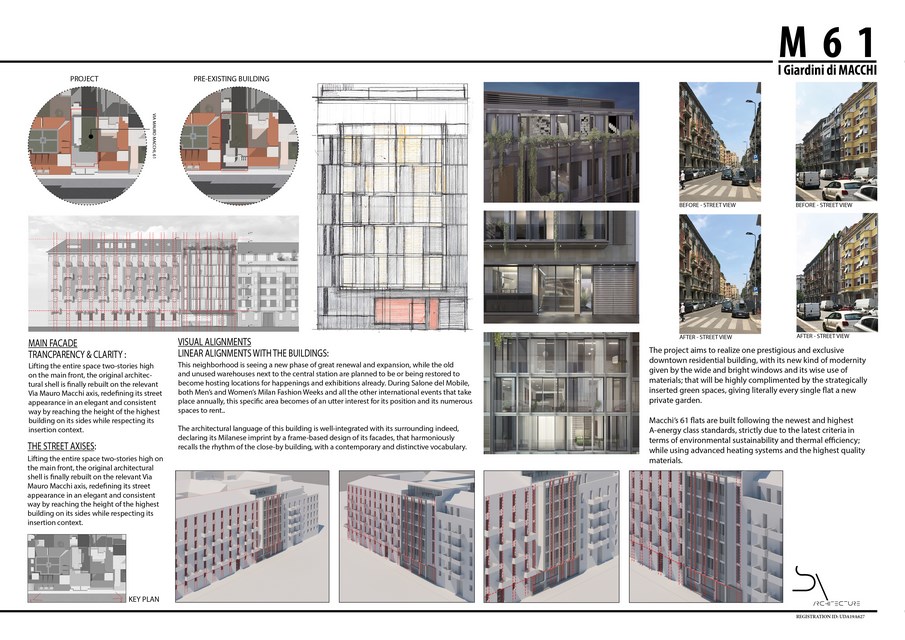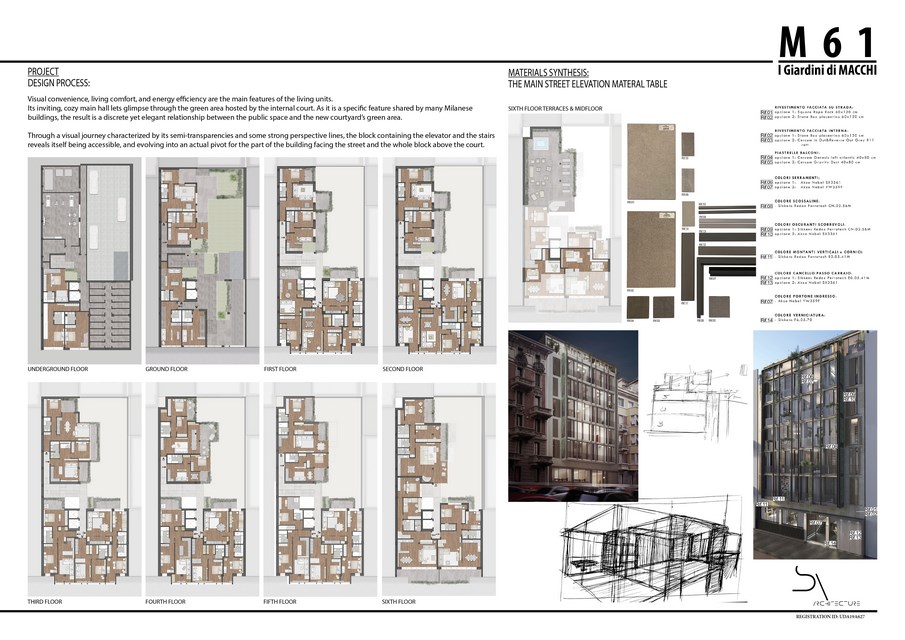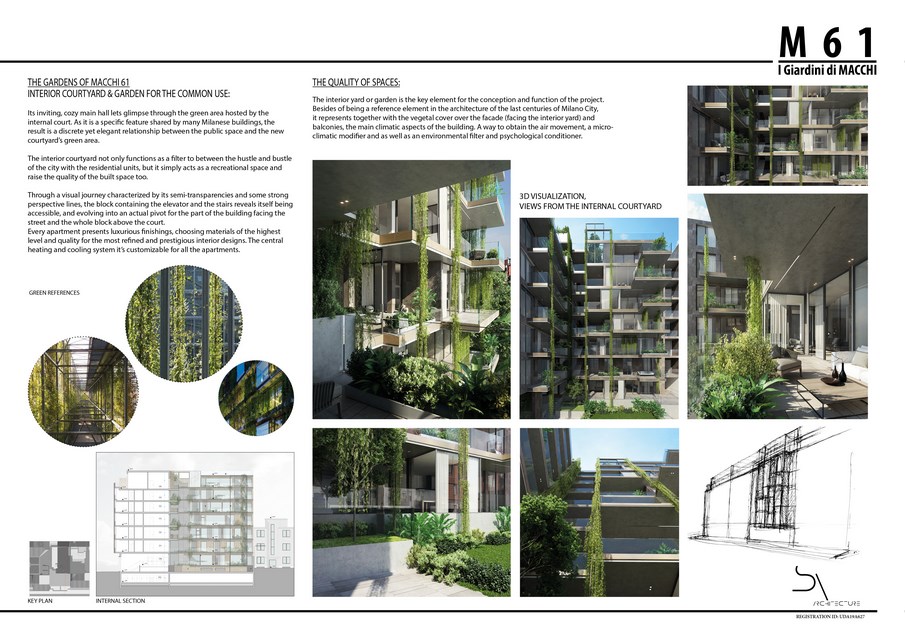Giardinii Da Micchi by SA-Architecture | World Design Awards 2020
Sa-Architecture: Third Award of World Design Awards 2020. “I Giardini di Macchi 61” is located in the heart of Milan city center, just a few meters far from the Central Train Station and in one of the fastest growing real estate areas of the
past months. Its surroundings are undoubtedly valuable, and characterized by a significant urban and visual consistency, being a clear example of a strong and authentic Milanese heritage and maintaining its truly Italian dna.
Besides the most recent additions, the blocks around resemble the typical XX century eclectic and heterogeneous architectural footprint indeed, which still appears intact in its harmony and presents itself as an accordingly styled uniform group.
This neighborhood is seeing a new phase of great renewal and expansion, while the old and unused warehouses next to the central station are planned to be or being restored to become hosting locations for happenings and exhibitions already. During Salone del Mobile, both Men’s and Women’s Milan Fashion Weeks and all the other international events that take place annually, this specific area becomes of an utter interest for its position and its numerous spaces to rent.
Project
The project aims to realize one prestigious and exclusive downtown residential building, with its new kind of modernity given by the wide and bright windows and its wise use of materials: that will be highly complimented by the strategically inserted green spaces, giving literally every single flat a new private garden.
Lifting the entire space two-stories high on the main front, the original architectural shell is finally rebuilt on the relevant Via Mauro Macchi axis, redefining its street appearance in an elegant and consistent way by reaching the height of the highest building on its sides while respecting its insertion context.
The architectural language of this building is well-integrated with its surrounding indeed, declaring its Milanese imprint by a frame-based design of its facades, that harmoniously recalls the rhythm of the close-by building, with a contemporary and distinctive vocabulary.
Macchi’s 61 flats are built following the newest and highest A-energy class standards, strictly due to the latest criteria in terms of environmental sustainability and thermal efficiency: while using advanced heating systems and the highest quality materials.
Apartments
Visual convenience, living comfort, and energy efficiency are the main features of the living units.
Its inviting, cozy main hall lets glimpse through the green area hosted by the internal court. As it is a specific feature shared by many Milanese buildings, the result is a discrete yet elegant relationship between the public space and the new courtyard’s green area.
Through a visual journey characterized by its semi-transparencies and some strong perspective lines, the block containing the elevator and the stairs reveals itself being accessible, and evolving into an actual pivot for the part of the building facing the street and the whole block above the court.
Every apartment presents luxurious finishings, choosing materials of the highest level and quality for the most refined and prestigious interior designs. The central heating and cooling system it’s customizable for all the apartments.

Firm: Sa-Architecture
Architect: Marco Guido Savorelli
Category: Residential Concept
Project Location: Milano
Team: Daniela Bernabei Mariana Orozco
Country: Italy
Photography ©Credit: Sa-Architecture
 Sa-Architecture Marco Guido Savorelli was born in Milan in 1965 and he achieved the master degree in Architecture the 21st of December, 1992 at the Politecnico of Milan. He enrolled in the Society of Architects of the Milan province in September 1993, with serial no. 7985. After the degree he has undertaken his career focusing, on interior design and landscape architecture.
Sa-Architecture Marco Guido Savorelli was born in Milan in 1965 and he achieved the master degree in Architecture the 21st of December, 1992 at the Politecnico of Milan. He enrolled in the Society of Architects of the Milan province in September 1993, with serial no. 7985. After the degree he has undertaken his career focusing, on interior design and landscape architecture.
For each project, the starting point is the study of space, of proportions,glimpses and perspectives,which then leads to the creation of concept.The strength of the interior space is then transmitted to skin but never overwhelming or altering the spatial concept which characterizes the site. Actually he has also intensely dedicated to retail projects, hotel and residential buildings.



