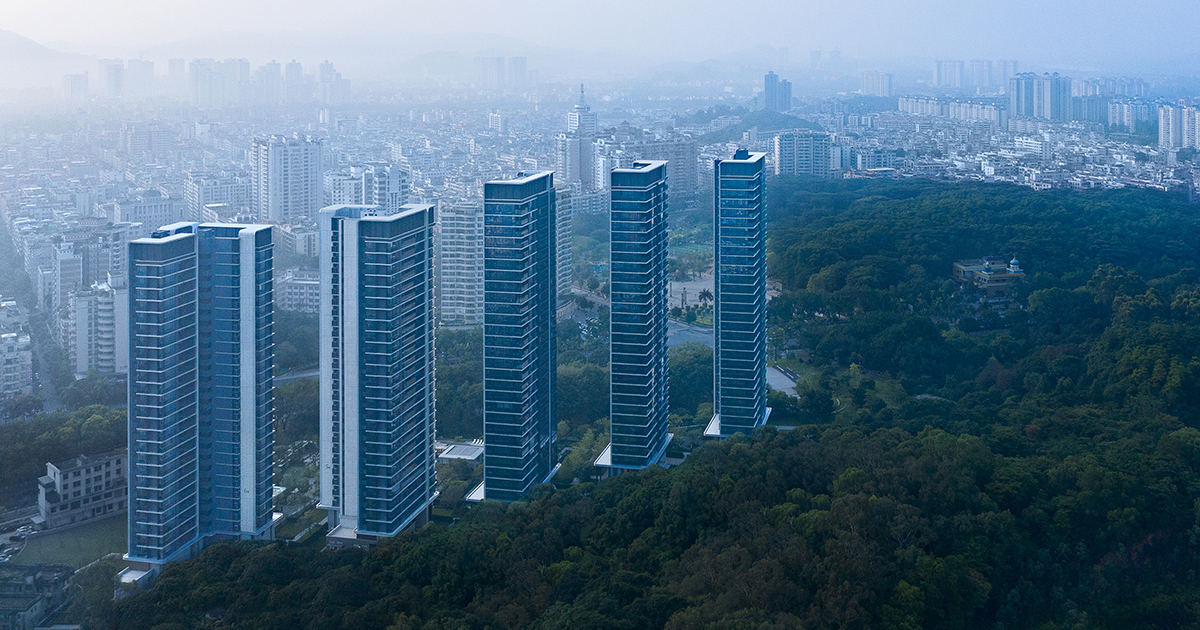ONE CENTER | CAPOL INTERNATIONAL & ASSOCIATES GROUP GUANGZHOU BRANCH | IRA Awards 2023
CAPOL INTERNATIONAL & ASSOCIATES GROUP GUANGZHOU BRANCH: Winner of International Residential Architecture Awards 2023. How residential buildings can meet the needs of people and the city,which is an unavoidable topic for residential buildings. ONE CENTER is a groundbreaking new generation real estate project created by CAPOL INTERNATIONAL & ASSOCIATES GROUP GUANGZHOU BRANCH with an international perspective and the concept of co-prosperity with the environment. It aims to establish a new benchmark for luxury housing in the eastern part of Guangzhou through original design. The project is located in one of the largest green areas in Zengcheng District, Guangzhou – Litchi Cultural Park, with abundant green landscape resources surrounding it. Architects delve deeply into the relationship between the city and the environment, committed to creating a new modern urban skyline in Zengcheng District, enhancing the city’s images and living experiences.
01 Planning strategy:ONE CENTER is located in the Litchi Cultural Park of an over 4000 years history, with a land area of approximately 22875.8 meters ², Plot ratio 2.6, green space ratio 30%. With superior educational resources and urban business resources, ONE can enjoy a bustling array of flowers while entering leisurely and quietly. As so, in terms of planning and layout, it fully resonates with nature and maximizes the view of the scenery. The five high-rise towers of the project are arranged in a staggered manner, and the community clubhouse is built according to the terrain, maximizing the utilization of landscape resources. The interior is beautiful and the exterior is natural.
02 Public Space Strategy:By utilizing the height difference of the site to form an ultra-long extension surface with a super large scale of about 80 meters, ONE CENTER has ingeniously designed a hotel style home entrance. Above the canopy, there is an infinity swimming pool supported by 6 finely polished and symmetrical elliptical marble columns, with appropriate aspect ratios for each space. Based on local landscape resources, engage in a dialogue with the Centennial Banyan Tree Garden to showcase a comfortable life of “one still water, one green tree, and one bright day”. Architects discover, activate, and refine public spaces, using a return to simplicity as the design foundation, creating rich and interesting home flow lines for residents, enhancing the connection between the site and people, and completing a vertical transition from openness to privacy from bottom to top.
03 Unit type strategy:Adhering to the principle that “designing a unit is essentially designing a life”, starting from “humanizing the use of functions” and “contextualizing the living space”, we aim to avoid homogenization in unit design and innovate the design of comfortable living units for ONE CENTER With a 270 ° ultimate perspective, we explore the ultimate comfortable living space.
04Facade strategy:Breaking through the “traditional standards” and taking human settlement as the starting point, we aim to integrate architecture and the environment. The architect adopts a facade approach similar to glass curtain walls, introducing iconic L-shaped frames to weaken the volume. Using horizontal metal moldings and vertical rods that connect to the bottom, the framework of the entire building is outlined, achieving a pure, lightweight, neat and upright facade effect.
05 Precision landing:From design concept, drawing control, on-site tracking, to the implementation of precision quality in ONE CENTER, architects deeply participate in the entire process, considering various technical issues in advance, continuously deepening the design in material selection, node processing, detail control, and other aspects, strictly controlling every detail, striving to achieve a unified expression of technology, aesthetics, and user experience. By promoting the iteration of residential products with design innovation, architects control the details of the building with modern profile construction of public building quality, creating a lightweight and dynamic form image.
ONE CENTER outlines architecture with ingenious craftsmanship, presents classics with exquisite craftsmanship, and focuses on exploring future life scenes and development potential to create high-quality, high-style, and high-grade architectural works.

Project Details
Firm
CAPOL INTERNATIONAL & ASSOCIATES GROUP GUANGZHOU BRANCH
Architect
Ying Yin
Project Name
ONE CENTER
Category
Residential Multi-Unit Built
Project Location
Guangzhou, Guangdong, China
Team
Joe Chow,Dawei Wu
Country
China
Photography ©Credit
©Shan xi studio,Shenzhen Luohan Photography studio,IAM photography,Fan Yang,Ziwei Liu
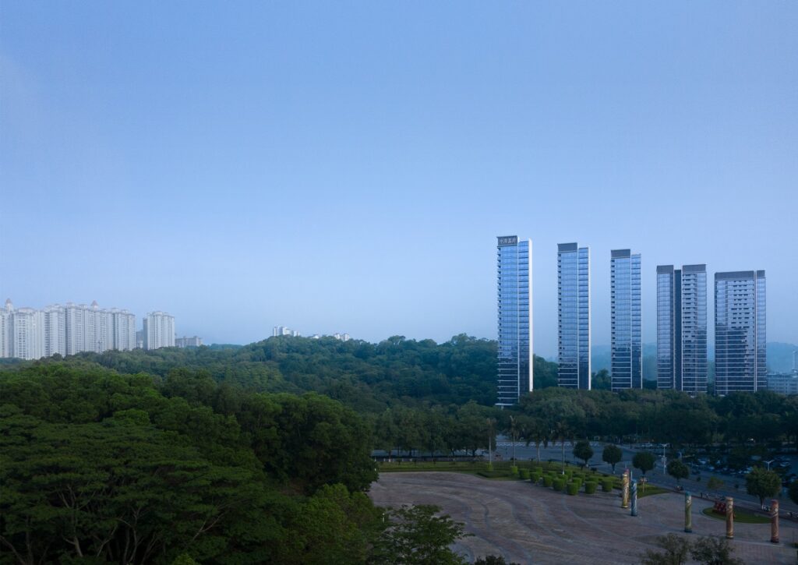
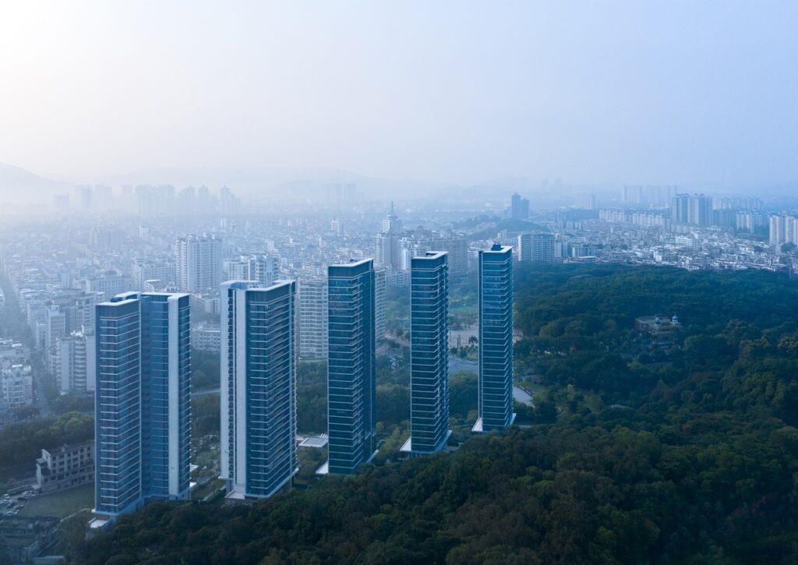
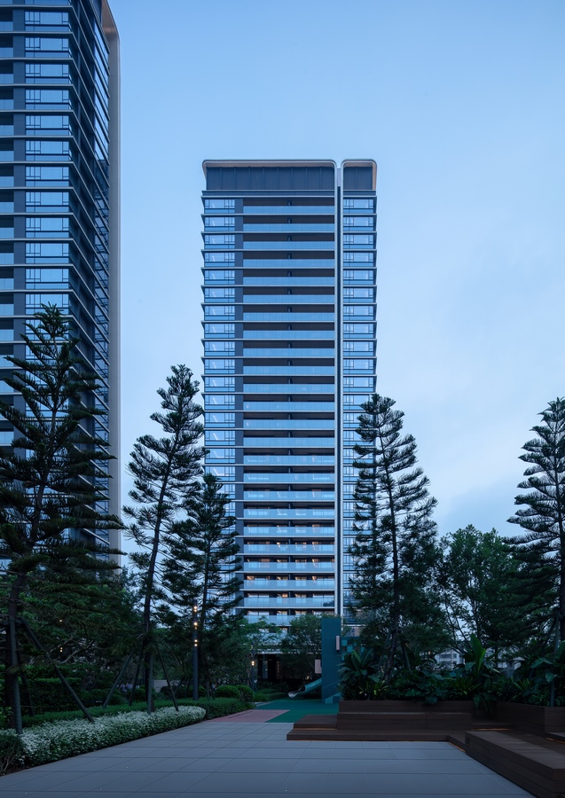
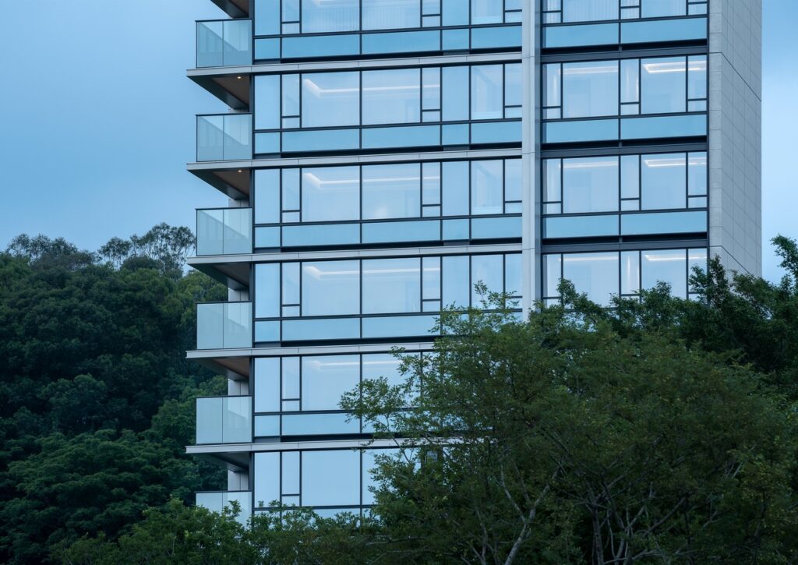
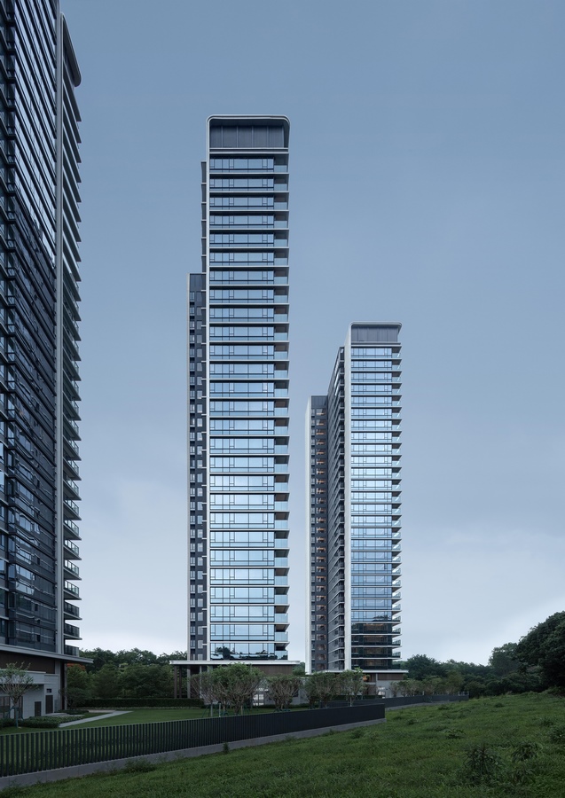
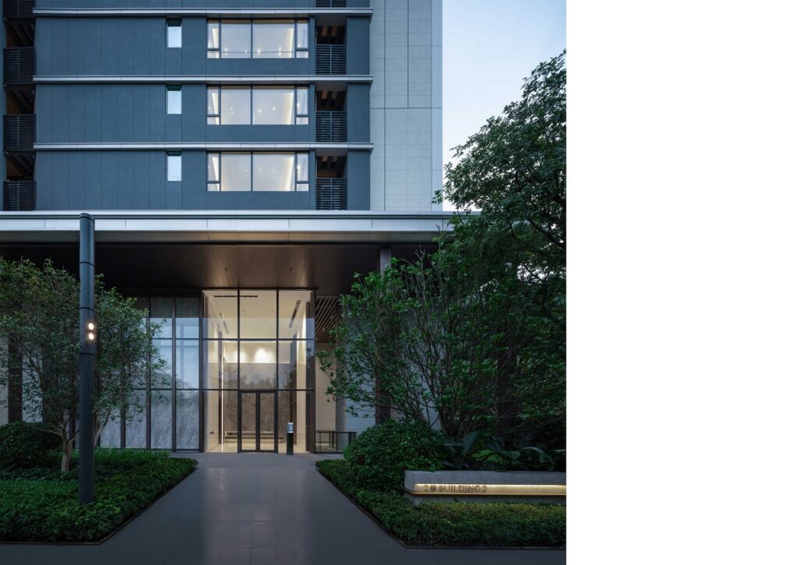
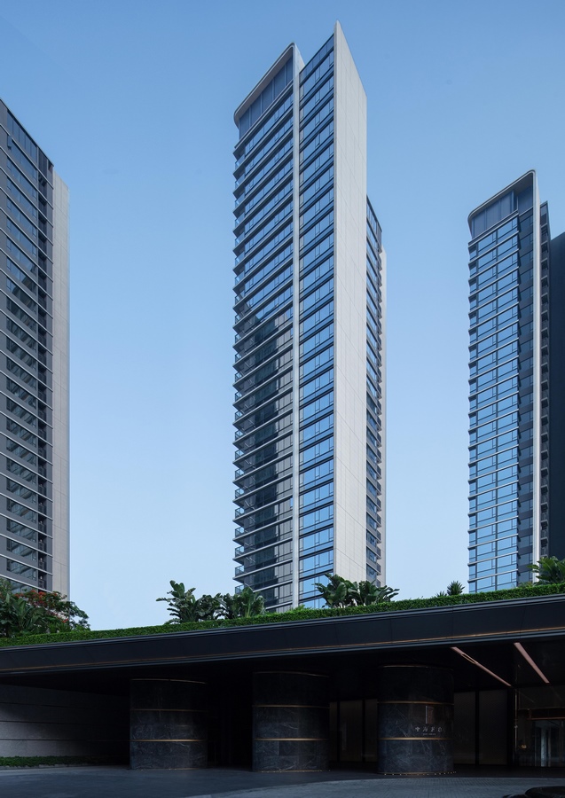
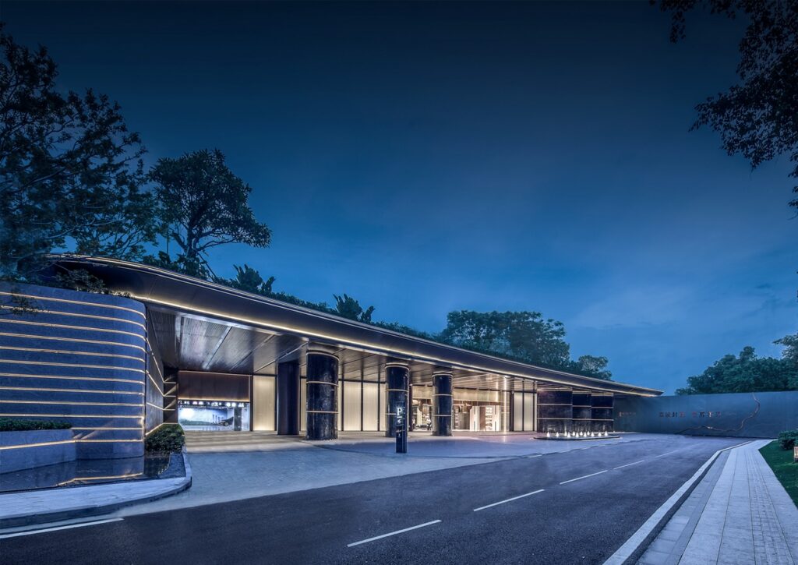
![]()
CAPOL International & Associates Group (CAPOL, stock code 002949), founded in 2000 and headquartered in Shenzhen. CAPOL was listed on the Shenzhen Stock Exchange on February 26, 2019, now CAPOL has about 4000 employees.
CAPOL INTERNATIONAL & ASSOCIATES GROUP GUANGZHOU BRANCH (CAPOL GZ) is a wholly-owned subsidiary of CAPOL, and has been recognized as a national high-tech enterprise.The comprehensive business covers planning, design, cost consultation, prefabricated building, BIM technology research, manufacturing, construction, whole-process engineering consultation, agent construction and general contracting.


