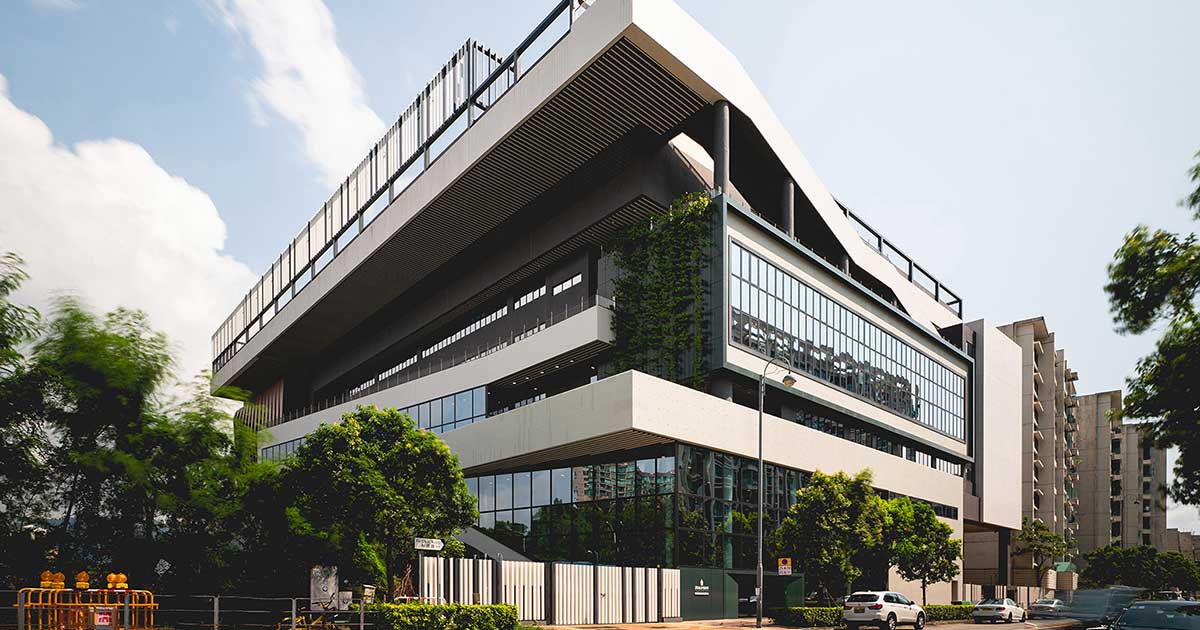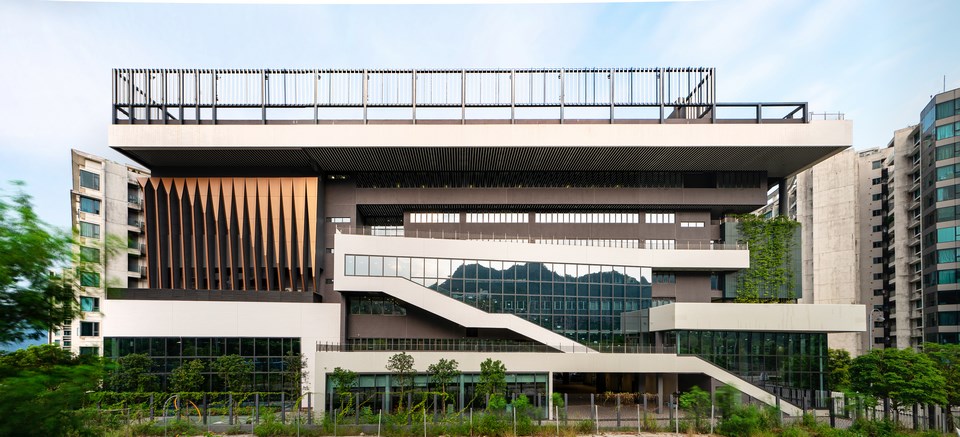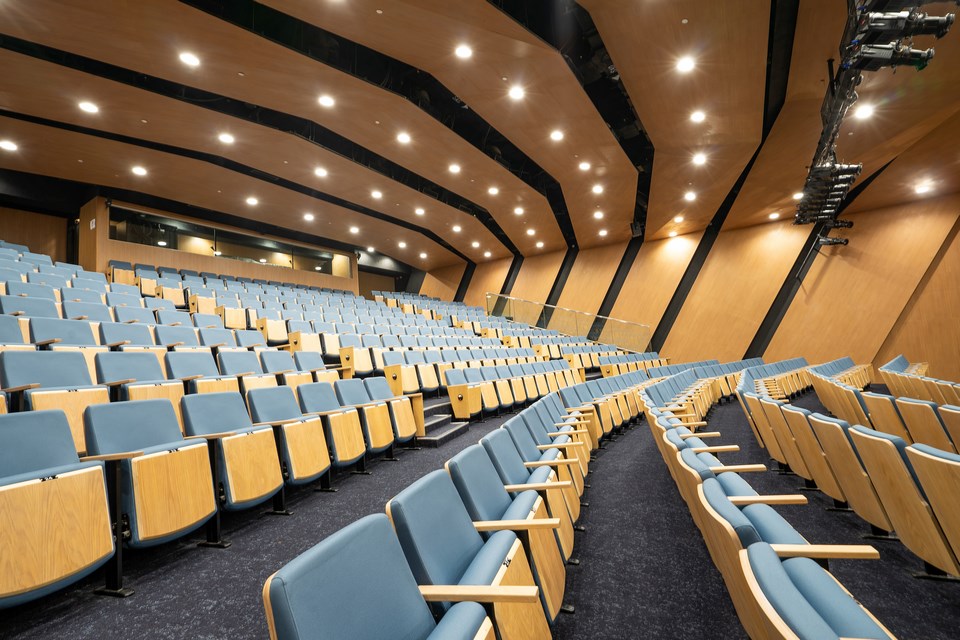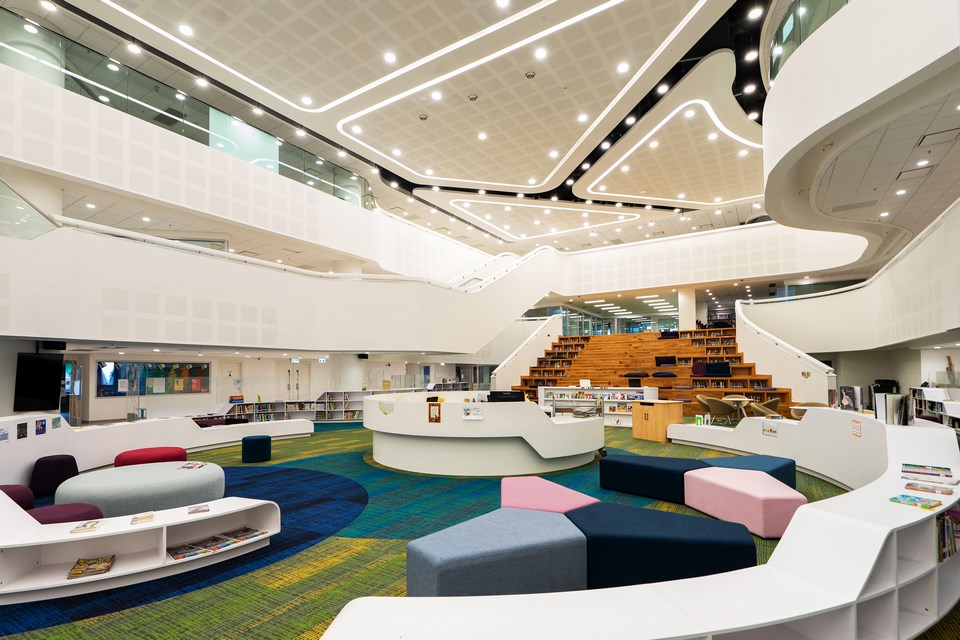Malvern College Hong Kong by P&T Architects & Engineers Limited | World Design Awards 2020
P&T Architects & Engineers Limited: Third Award of World Design Awards 2020. Malvern College Hong Kong was awarded a greenfield site located in close proximity to the Hong Kong Science Park, the Chinese University of Hong Kong and the Education University of Hong Kong in Tai Po. The 30,000 square-metre campus houses both primary and secondary school and comprises of academic, sports and performing art spaces which incorporates the latest innovations and technologies in teaching, learning and environmental sustainability. The campus also boasts of its low-carbon footprint which incorporates passive environmental design principles that enhance natural ventilation, light penetration, and shading. The landscaping elements on different levels has been carefully planned & designed to complement the adjacent green environment.
Design Concept Statement
Malvern College has pioneered Nuffield Science, an approach that promotes the study of science through experimentation and investigation. With this in mind, the school is arranged & configured in such a way that as the students enter the campus; they embark on a journey of knowledge and discovery as they traverse along the main circulation spine which leads them to numerous thematic designed learning spots. It aims to raise interest and awareness of various fields of science through facilities design, logistic planning, and design features. For instance, the open-plan library with its centralized location, wall-less enclosure and transparent project rooms set-up is a design that adapts with the digital teaching and learning culture which has strong emphasis on cloud-based knowledge management, fast speed information sharing, cross disciplines collaborations, etc…
Sustainability Statement
The campus has been awarded LEED Gold certification. More than 20% of the total site area is covered with greenery area which promotes biodiversity and also reduces water consumption through the adoption of native species which consume less water than foreign species. The school is also located within ½ mile from bus stops in order to promote multi-occupancy vehicles which reduce air pollution and greenhouse gas emission compared with private cars for same number of occupants. Paving materials such as light grey tiles on the ground floor was specified to reduce heat storage and minimize the heat island effect. Also, there is more than 40% water use reduction by adapting water efficient sanitary fittings, such as dual flush waterclosets, low flow showerheads and urinals as well as water efficient faucets. Sufficient energy meters are installed for the electrical and mechanical equipment thus reducing more than 10% annual energy consumption.

Firm: P&T Architects & Engineers Limited
Architect: Joel Chan
Category: Institutional Building Built
Project Location: Hong Kong
Team: Mr. Chan Cho Sing, Joel; Mr. Michael Chew; Mr. Simon Ling
Country: China
Photography ©Credit: P&T Architects & Engineers Limited
 P&T Group: The P&T Group is an award-winning, global design firm, providing clients with innovative, commercially successful and sustainable design solutions since its inception in 1868. Consistently ranked in the top largest consultancies in the world, our 1600-plus architects, engineers, urban designers and interior designers operate in over 70 cities, on an excess of 10 million square metres of combined floor area, annually. By sheer volume and a shared commitment to design excellence with each and every project, our work has, and will, continue to positively transform communities and improve lives.
P&T Group: The P&T Group is an award-winning, global design firm, providing clients with innovative, commercially successful and sustainable design solutions since its inception in 1868. Consistently ranked in the top largest consultancies in the world, our 1600-plus architects, engineers, urban designers and interior designers operate in over 70 cities, on an excess of 10 million square metres of combined floor area, annually. By sheer volume and a shared commitment to design excellence with each and every project, our work has, and will, continue to positively transform communities and improve lives.







