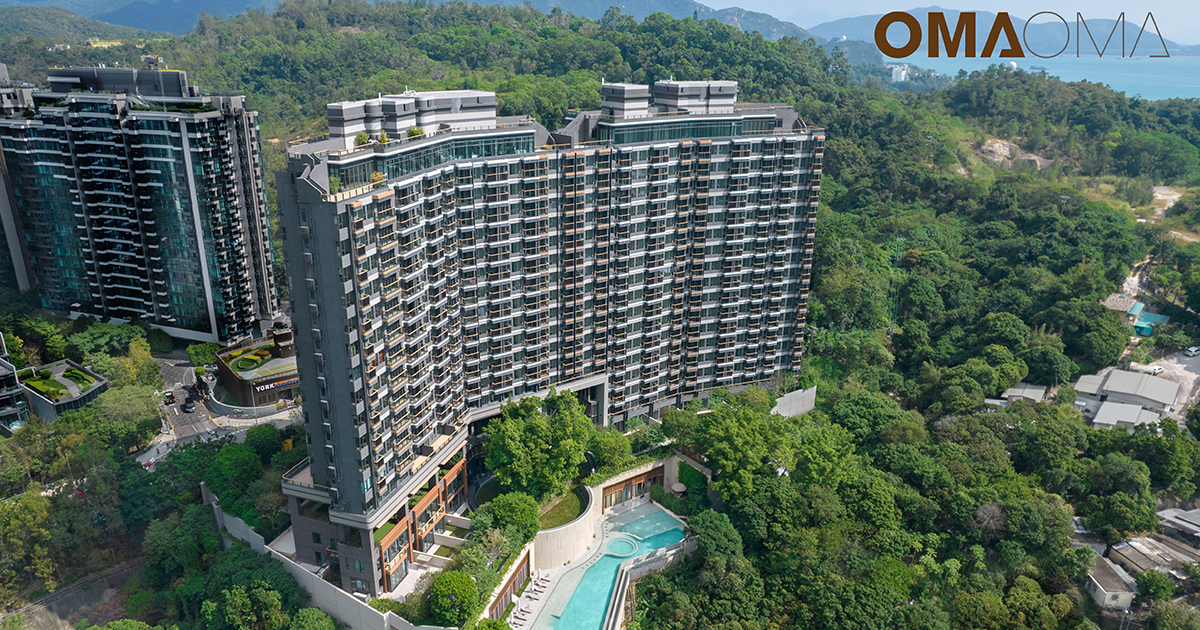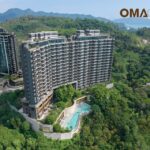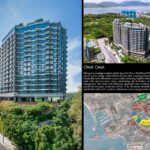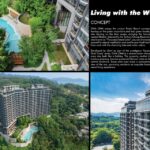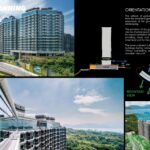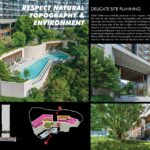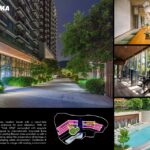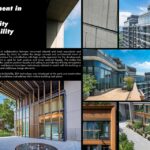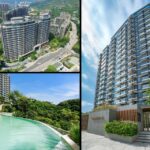OMA OMA | Wong Tung & Partners Limited | World Design Awards 2022
Wong Tung & Partners Limited: Winner of World Design Awards 2022. Sitting in a prestige location (at the top of So Kwun Wat Road of Tuen Mun) and setting amidst sylvan surroundings, OMA OMA is built to offer a distinguished resort lifestyle that epitomizes tranquillity and affordable luxury, while achieving highest efficiency, maximizing number of units with sea/mountain views, minimizing site formation works, respecting existing site topography, fast track cost-efficiency approach and creating sense of exclusiveness. The residential property comprises of two 17 to 18-storey residential towers with a total of 466 residential units and a podium clubhouse and underground carpark.
CONCEPT
OMA OMA enjoys the unique Forest Resort concept, leaning on the green mountains and lush green forests, also leaning on the blue ocean, enjoying the leisure coastal lifestyle. Adjacent to the Tai Lam Chung Reservoir, also known as “Thousand Island Lake”, you can immerse yourself in natural meditation and soothe your tired heart from work with the charming lake and water colors.
Developed by client as part of the prestigious ‘Upper Gold Coast’ series, OMA OMA is a serene haven where every day feels like a holiday. The property, nestled in luscious greenery, has two preserved Banyan trees as its central landmark. Some units even enjoy a panoramic view of the sea, promising residents an exquisite forest resort living experience.
ORIENTATION & SET BACK
The setback of podium and elevated towers from the street level greatly enhanced the spatial experience of the ground floor with beautiful landscaping.
The provision of sky garden and double height volume of entrance portal give a great beneficial for natural ventilation to surrounding users, while providing visual and actual enjoyment from street level and for the residents respectively.
The towers oriented to linear form to the ends of buildings further rotated to achieve best angle without overlooking and maximize sea view/ mountain view unit.
DELICATE SITE PLANNING
OMA OMA was carefully planned to fully respect, integrate and following all the natural site aspect both horizontally and vertically in a masterly way to minimize site formation works. Residential buildings and podium are stretched along the long side of the site to allow all residents to enjoy both the beautiful natural and manmade landscape feature surrounding the site in particular the two preserved Banyan trees as its central landmark. The three dimensional fully landscaped stepping clubhouse podium design further enhance and perfectly fitting itself to the natural topography to ensure perfect connection between the interiors with exterior with minimal site formation with its unique site aspect.
CLUB OMA
OMA OMA incorporates modern trends with a resort-style design to provide an ambience for pure relaxation. With an outstanding clubhouse “Club OMA” surrounded with exquisite garden landscape designed by internationally renowned Swiss landscape artist. The two existing Banyan trees provided us with a great opportunity of thinking about the preservation of heritage in our culture while redeveloping urban environment. Clubhouse & pool with stepping landscape to merge with existing environment.
DETAIL
OMA OMA is a work of collaboration between renowned internal and local consultants and contractors brought together by client, to realise the design concept and architectural intent of the project. In order to achieve the cost-effective with high quality approach for the development, the stone-like spray paint is used for both podium and tower external façade. The timber-like aluminium cladding is also used on podium facade and ceiling to provide resort living atmosphere to the residents. Colours and textures have been meticulously selected to match with the building as well as the landscaping and clubhouse design elements.
To enhance the project’s buildability, BIM technology was introduced at the early pre-construction stage to identify potential problems and address them before building took place.

Project Details
Firm
Wong Tung & Partners Limited
Architect/Designer
Alex Lau
Project Name
OMA OMA
World Design Awards Category
Residential Built – High-Rise
Project Location
Hong Kong
Team
Alex Lau, Thomas Wong, Tavis Wong, Nelson Shek, Winne Tam, Kaka Leung
Country
Hong Kong SAR, China
Photography ©Credit
©Wong Tung & Partners Limited
 Founded in Hong Kong in 1963, the Wong Tung Group of Companies (WT) has established a proven track record in providing architectural master planning and design services for large scale mixed use, commercial, offices, residential, hotels and institutional and projects in Hong Kong, Macau, Mainland and the Pacific Rim Region.
Founded in Hong Kong in 1963, the Wong Tung Group of Companies (WT) has established a proven track record in providing architectural master planning and design services for large scale mixed use, commercial, offices, residential, hotels and institutional and projects in Hong Kong, Macau, Mainland and the Pacific Rim Region.
WT is dedicated to quality, leadership and excellence in the service to industry, while maintaining a high standard of ethical conduct. WT believe that a strong social vision is the driving force behind a happy and productive work force, which is critical for the development of healthy and sustainable practice.



