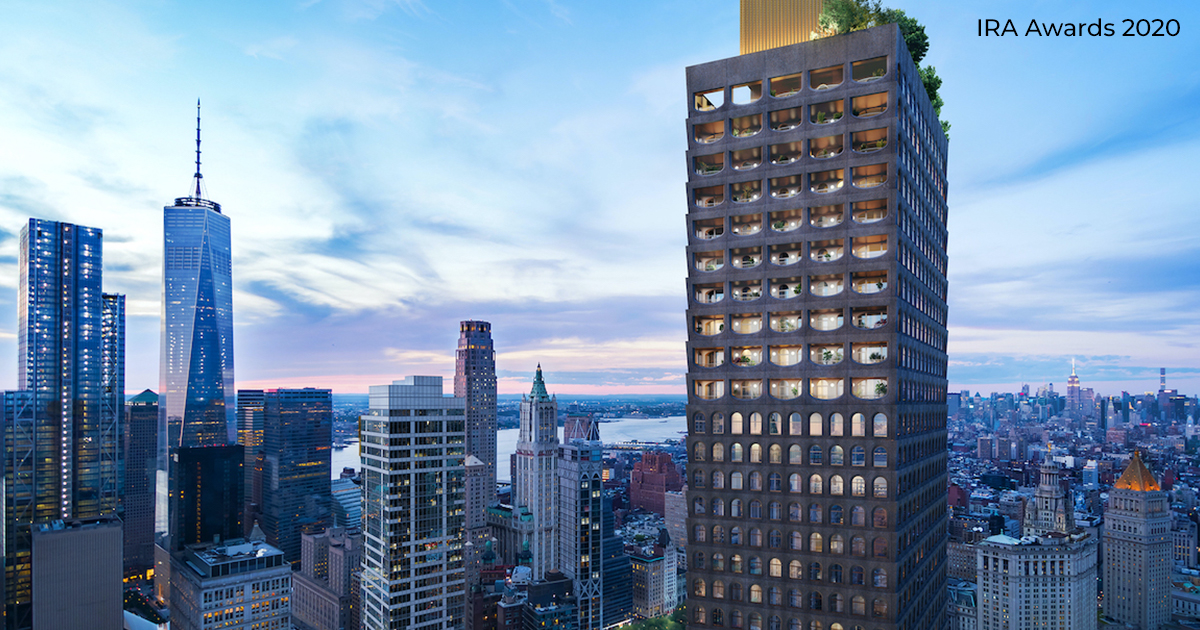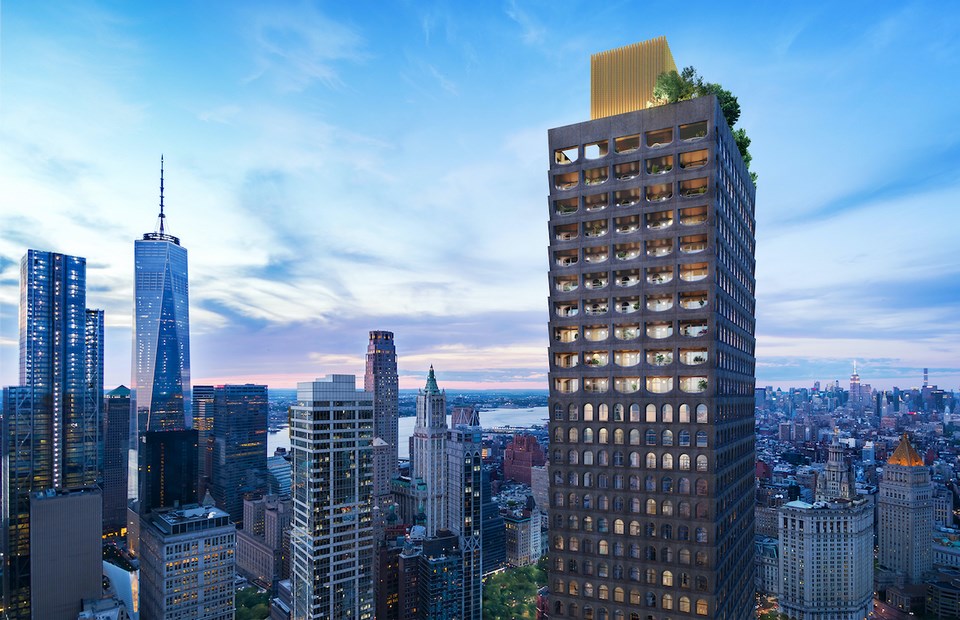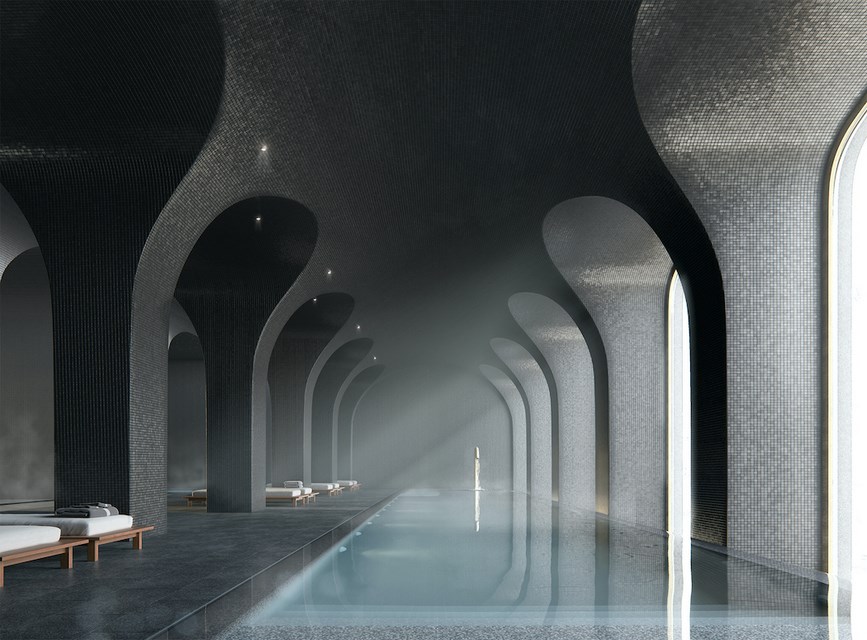130 William by Adjaye Associates | International Residential Architecture Awards 2020
Adjaye Associates: Awardee of International Residential Architecture Awards 2020. 130 William is a new luxury high-rise tower located in lower Manhattan designed by visionary architect Sir David Adjaye. He is responsible for the iconic exterior architecture and all of the building’s interiors. Adjaye Associates has designed the Smithsonian Institution’s National Museum of African American History and Culture on the National Mall in Washington DC; the National Holocaust Memorial and Learning Centre in London, UK; and the National Cathedral in Accra, Ghana.
130 William, which will welcome its first residents in 2020, rises approximately 800 feet tall – 66 stories – to make a bold architectural statement and a unique addition to Manhattan’s iconic skyline. It features 242 residences and an expansive collection of 20,000 square feet of amenities. Lightstone, one of the largest and most diversified privately held real estate companies in the United States, is developing 130 William.
Adjaye was inspired to craft a building that pushes away from the typical commercial feel of glass and instead embraces New York’s history of masonry architecture. 130 William’s custom hand-cast façade is a contemporary interpretation of the stonework that characterized classic Manhattan architecture. The textured façade gives way to smooth, delicately crafted details and refined bronze detailing. Another signature feature is the unique silhouette of rhythmic large-scale arched windows that draw inspiration from the beloved lofts that once populated the area. Residents enter 130 William through a beautiful new plaza park, also designed by Adjaye.
The residences, ranging in size from studio residences to up to four bedrooms, incorporate luxurious interior finishes made of materials sourced from around the world. There is a true sense of craft in the details and materiality. Each residence is crafted with airy interiors framed by oversized bronze arched windows. Complementing the refined nature of the building, Adjaye custom designed all the fixtures and hardware in a beautiful burnished bronze finish. The top ten residential floors are home to the Penthouse and Loggia Residences. The interiors are comprised of generously-scaled rooms and loft-like ceilings that flow seamlessly into expansive outdoor spaces with unprecedented views. The Loggia terraces flank these residences from end to end, providing significant outdoor space starting at over 600′ in the air.
The comprehensive suite of lifestyle and wellness amenities include: a health club with full spa, infinity-edge swimming pool, cold and hot plunge pools, dry sauna and massage rooms, as well as a state-of-the-art fitness center with cool-down terrace, yoga studio and basketball court. An IMAX Private Theater, golf simulator, resident lounge, club and game room, chef’s catering kitchen with a private dining area, children’s activity center, pet spa, outdoor terraces, and private rooftop observation deck located at the top of the building – nearly 800 feet in the air. 130 William is steps from the new Fulton Street Transit Hub and adjacent to Tribeca, South Street Seaport, Brooklyn Bridge, as well as to some of the city’s top restaurants and elite shopping and cultural venues.
Second Award: International Residential Architecture Awards 2020
Firm: Adjaye Associates
Architects: Adjaye Associates
Category: Residential Concept
Project Location: New York
Team: Adjaye Associates, Lightstone
Country: United States
Photography ©Credit: Adjaye Associates
 Adjaye Associates was established in June 2000 by Founder and Principal, Sir David Adjaye OBE. Receiving ever-increasing worldwide attention, the firm has offices in Accra, London, and New York and completed work in Europe, North America, the Middle East, Asia, and Africa. The practice’s largest commission to date, the Smithsonian National Museum of African American History and Culture, opened in 2016 on the National Mall in Washington DC.
Adjaye Associates was established in June 2000 by Founder and Principal, Sir David Adjaye OBE. Receiving ever-increasing worldwide attention, the firm has offices in Accra, London, and New York and completed work in Europe, North America, the Middle East, Asia, and Africa. The practice’s largest commission to date, the Smithsonian National Museum of African American History and Culture, opened in 2016 on the National Mall in Washington DC.








